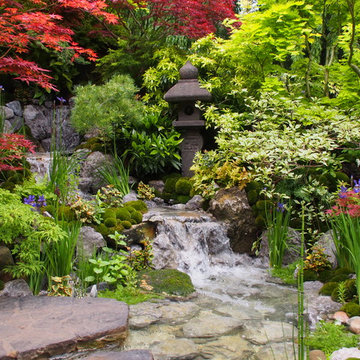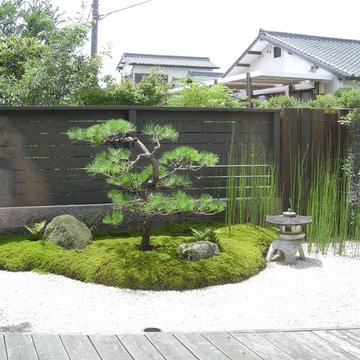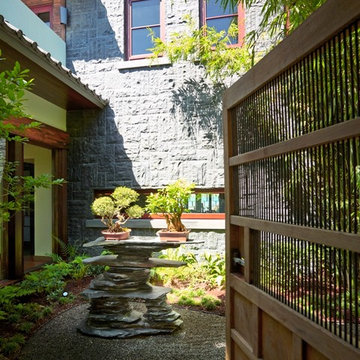Giardini Formali etnici - Foto e idee
Filtra anche per:
Budget
Ordina per:Popolari oggi
181 - 200 di 1.155 foto
1 di 3
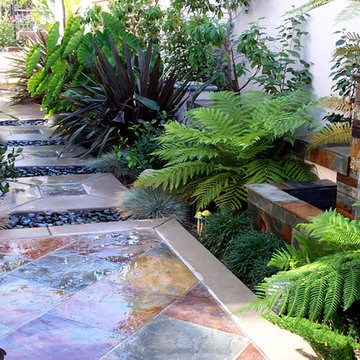
Idee per un giardino formale etnico esposto a mezz'ombra di medie dimensioni e nel cortile laterale con un ingresso o sentiero e pavimentazioni in pietra naturale
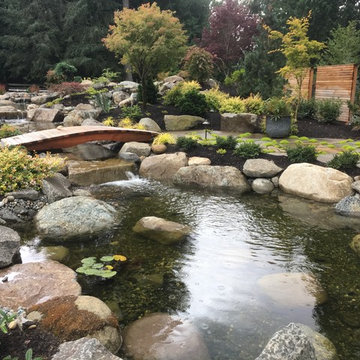
Immagine di un giardino etnico esposto in pieno sole di medie dimensioni e dietro casa in autunno con pavimentazioni in pietra naturale
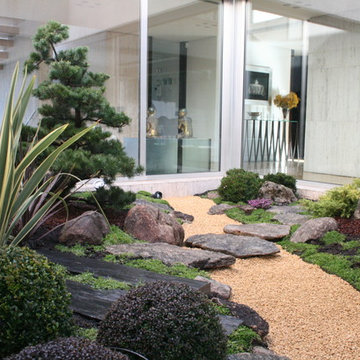
This is a small japanese garden. It contains a pine bonsai call in japanese as "niwaki" Was make with a dry stream with a particular small pebbles
Esempio di un giardino formale etnico esposto a mezz'ombra in cortile
Esempio di un giardino formale etnico esposto a mezz'ombra in cortile
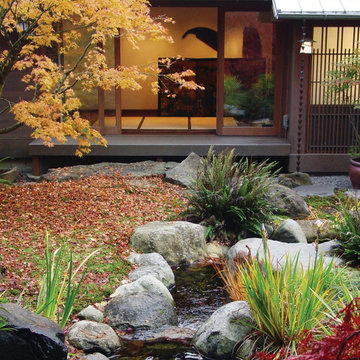
Eden Arts
Idee per un giardino formale etnico esposto in pieno sole di medie dimensioni e dietro casa con fontane e pedane
Idee per un giardino formale etnico esposto in pieno sole di medie dimensioni e dietro casa con fontane e pedane
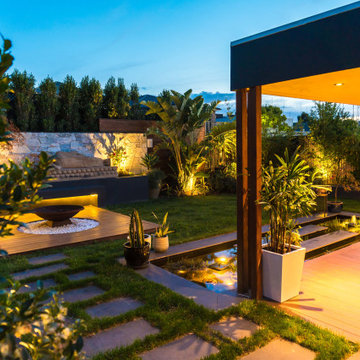
This oriental-themed landscape invokes a feeling of tranquillity and serenity, whether the occasion is simply relaxation or friendly entertainment. Immediately connected to the outdoor kitchen area is a beautiful bluestone koi pool with water plants, fish and steppers, which leads to the spotted gum decking area and corten steel firepit. Under-lighting of the floating benches surrounding the decking creates a stunning seating area.
The most visually striking feature piece of the landscape is without doubt the enormous Buddha, installed against stone cladding, rendered walls and timber screening. Incredibly impressive! Enhancing the oriental theme is an abundance of lush vegetation surrounding the entire area – clumping bamboo, a massive bird of paradise, trees, under-planting and a luscious lawn. Strategically placed garden lighting makes for a spectacular outdoor entertainment area for these lucky clients in Maribyrnong.
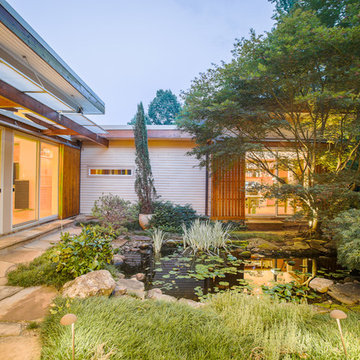
A view from inside the entry courtyard at twilight shows the connection to the outdoors from the main rooms of the residence. On the left, the living room opens up to the water garden, as does the office space across the pond. Duffy Healey, photographer.
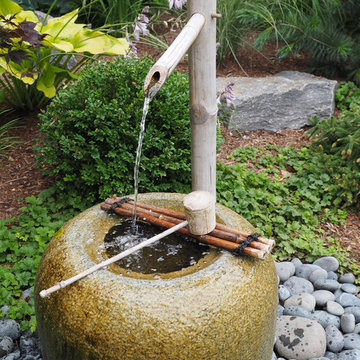
The Natsume Basin, or cleansing basin, is an important part of the ceremonial tea garden process. You dip the bamboo ladle or “dipper” (hishaku) into the basin to clean your hands before entering the tea house.
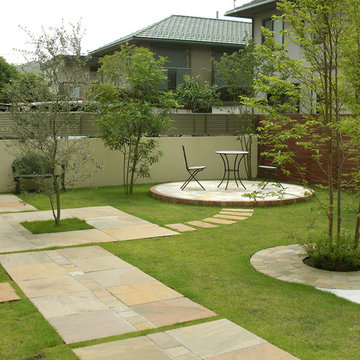
撮影者:クローバーガーデン
Foto di un giardino formale etnico dietro casa con pavimentazioni in mattoni
Foto di un giardino formale etnico dietro casa con pavimentazioni in mattoni
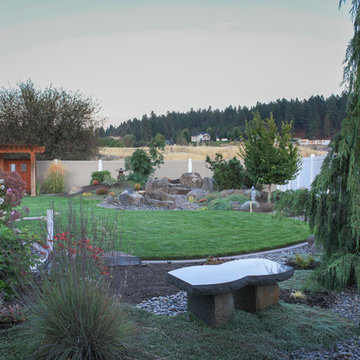
Tucked away in a small subdivision, these homeowners have taken their builder-grade backyard and transformed it into a Japanese-inspired oasis. After the initial landscape design and construction by Pacific Garden Design, the homeowners have continued to craft an elegantly evolving landscape. A multi-level deck provides entertaining space as it steps down to the yard. A dry water feature anchors the corner of the yard, while a series of stone benches provide spots for quiet contemplation. The thriving garden area takes advantage of the southern exposure along one side of the yard and offers an opportunity for garden whimsy. Gravel pathways connect the space to the front yard and the natural area behind the property.
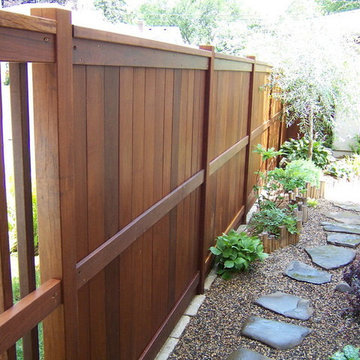
This sounds was designed as a framework not as a barrier.
Ispirazione per un giardino formale etnico esposto a mezz'ombra di medie dimensioni e nel cortile laterale in primavera con un ingresso o sentiero e pavimentazioni in pietra naturale
Ispirazione per un giardino formale etnico esposto a mezz'ombra di medie dimensioni e nel cortile laterale in primavera con un ingresso o sentiero e pavimentazioni in pietra naturale
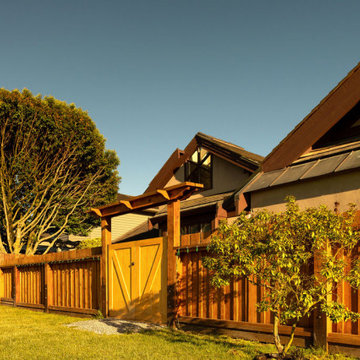
cedar fence
Ispirazione per un piccolo giardino formale etnico esposto in pieno sole dietro casa in estate con cancello, pavimentazioni in pietra naturale e recinzione in legno
Ispirazione per un piccolo giardino formale etnico esposto in pieno sole dietro casa in estate con cancello, pavimentazioni in pietra naturale e recinzione in legno
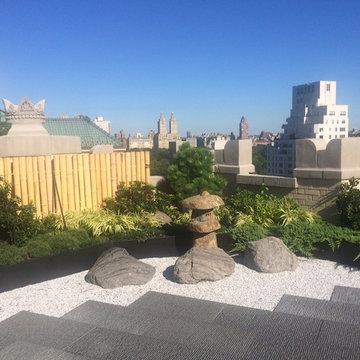
Ispirazione per un giardino formale etnico esposto in pieno sole di medie dimensioni e sul tetto con un giardino in vaso e ghiaia
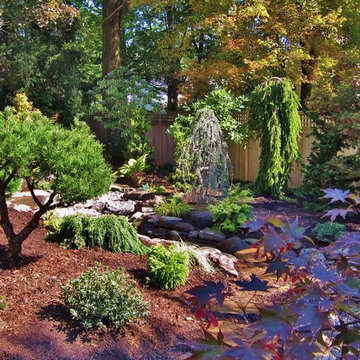
Jane Luce
Ispirazione per un giardino formale etnico esposto a mezz'ombra di medie dimensioni e dietro casa in estate con un ingresso o sentiero e ghiaia
Ispirazione per un giardino formale etnico esposto a mezz'ombra di medie dimensioni e dietro casa in estate con un ingresso o sentiero e ghiaia
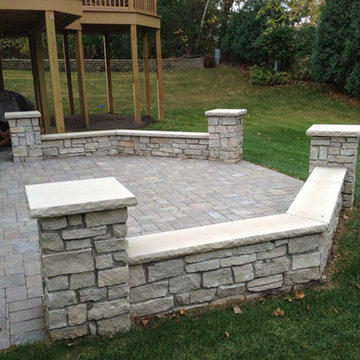
Brick Paver Walkway and Patio next to wall
Foto di un grande giardino formale etnico dietro casa con un muro di contenimento e pavimentazioni in mattoni
Foto di un grande giardino formale etnico dietro casa con un muro di contenimento e pavimentazioni in mattoni
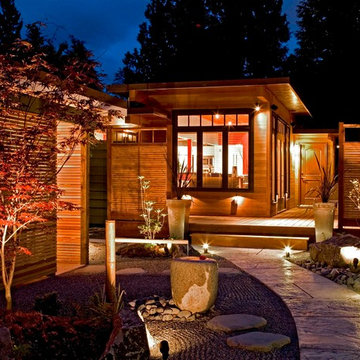
CCI Renovations/North Vancouver/Photos- Derek Lepper Photography.
This home featured an entry walkway that went through the carport, no defined exterior living spaces and overgrown and disorganized plantings.
Using clues from the simple West Coast Japanese look of the home a simple Japanese style garden with new fencing and custom screen design ensured an instant feeling of privacy and relaxation.
A busy roadway intruded on the limited yard space.
The garden area was redefined with fencing. The river-like walkway moves the visitor through an odd number of vistas of simple features of rock and moss and strategically placed trees and plants – features critical to a true Japanese garden.
The single front driveway and yard was overrun by vegetation, roots and large gangly trees.
Stamped concrete, simple block walls and small garden beds provided much needed parking and created interest in the streetscape.
Large cedars with tall trunks and heavily topped umbrellas were removed to provide light and to allow the construction of an outdoor living space that effectively double the living area.
Strategically placed walking stones, minimalist plantings and low maintenance yard eliminated the need for heavy watering while providing an oasis for its visitors.
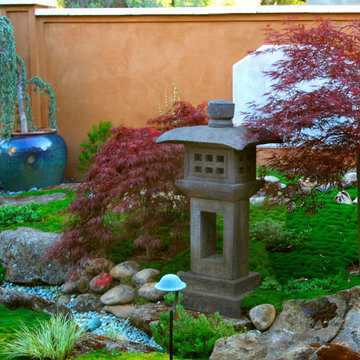
The clients had built a magnificent Italianate 'villa' with spectacular views of the Santa Barbara coastline. They had assembled an impressive array of garden objects from around the world which were to be incorporated into the gardens. But the challenges were numerous.
Object scale had to carefully managed in this 40 foot by 80 foot space -- The statuary, hardscape elements, and fountains were carefully separated throughout the landscape, in order to de-emphasize the disparate sizes. Objects included a six-foot high Buddha, a 12" high prayer bell, and a massive 1,500 pound stone urn. Additionally, spectacular tree specimens were chosen and carefully placed to provide a counterweight to the other objects in the garden.
* Builder of the Year: Best Landscape and Hardscape, Santa Barbara Contractors Association
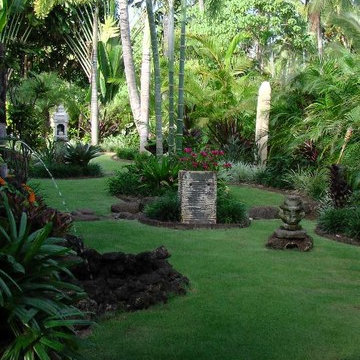
Bali garden with 9 hole putt-putt golf course
Immagine di un giardino formale etnico esposto in pieno sole di medie dimensioni e dietro casa in primavera con pavimentazioni in pietra naturale
Immagine di un giardino formale etnico esposto in pieno sole di medie dimensioni e dietro casa in primavera con pavimentazioni in pietra naturale
Giardini Formali etnici - Foto e idee
10
