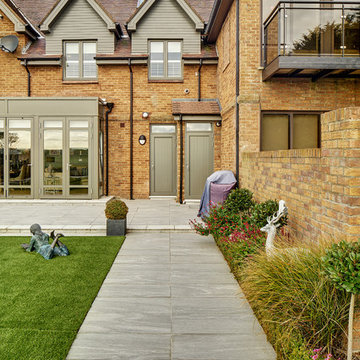Giardini Formali beige - Foto e idee
Filtra anche per:
Budget
Ordina per:Popolari oggi
41 - 60 di 356 foto
1 di 3
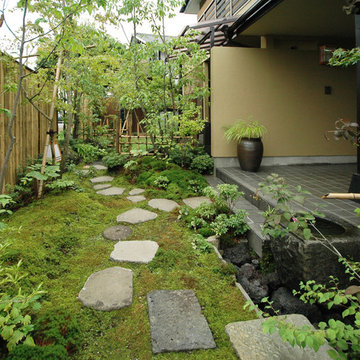
Esempio di un giardino formale etnico esposto in pieno sole davanti casa e di medie dimensioni in estate con pavimentazioni in pietra naturale
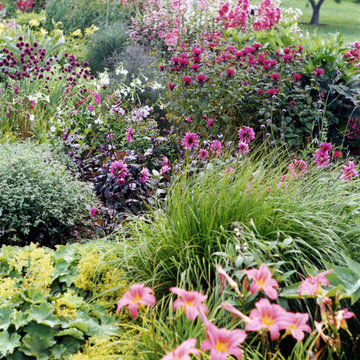
Ispirazione per un giardino formale contemporaneo esposto a mezz'ombra di medie dimensioni e dietro casa in estate
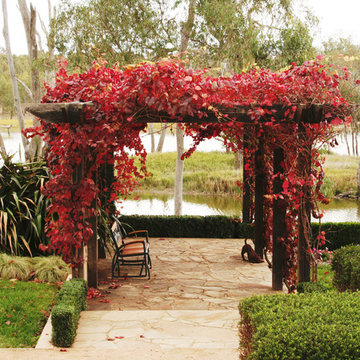
Ispirazione per un grande giardino formale country esposto in pieno sole in autunno con pavimentazioni in pietra naturale
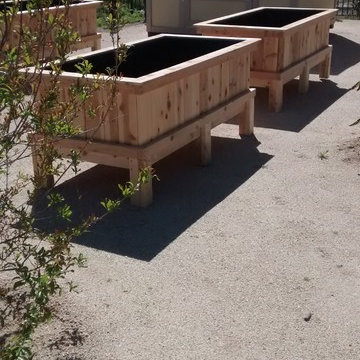
Cedar 3'x6'x18"Deep 32"High gardens over all with bottom platform and legs.
Idee per un grande giardino formale moderno esposto in pieno sole dietro casa in primavera con un giardino in vaso e ghiaia
Idee per un grande giardino formale moderno esposto in pieno sole dietro casa in primavera con un giardino in vaso e ghiaia
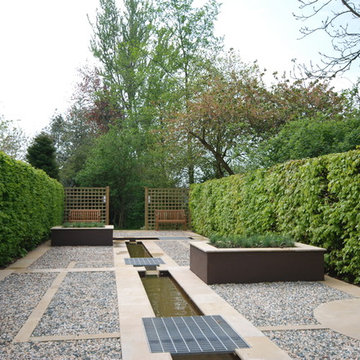
A contemporary water rill garden, calm, peaceful and light, with crisp diamond cut sandstone paving, rendered planters, contrasting gravel which glitters in the sun, flanked by Beech and Hornbeam hedging. The gardens surround an 18th Century farmhouse, open to the public between April and September each year. For more information please visit stillingfleetlodgenurseries.co.uk
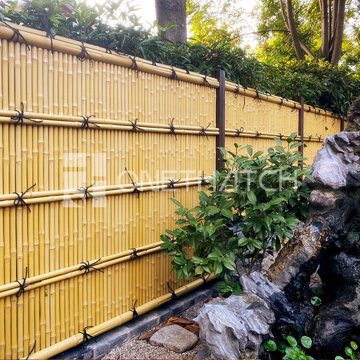
Shimizu bamboo fence represents one of Japan’s most luxurious privacy bamboo screens. The bamboo fence structure is similar to the Kenninji bamboo fence but constructed with the 1-inch thin bamboo pole used for the vertical poles. The slenderness of the small bamboo pole gives the fence a very elegant appearance but also makes maintenance rather difficult.
Thus, ONETHATCH recreates the same Shimizu bamboo fencing aesthetic but with high-grade ASA resin to allow you to maintain your bamboo fencing beauty for decades. Wherever you installed faux bamboo fencing panels, you’ll be amazed at how well it withstands harsh climate conditions for decades while still looking awesome.
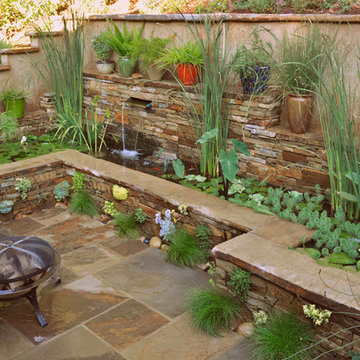
Esempio di un giardino formale contemporaneo di medie dimensioni e dietro casa con pavimentazioni in pietra naturale
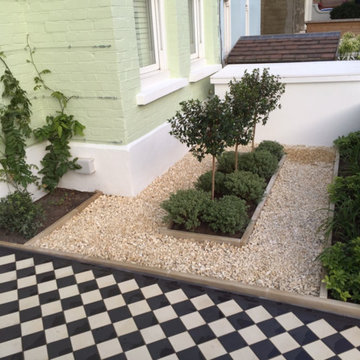
Low maintenance front garden, allowing access to bin stores through evergreen planting beds.
Idee per un giardino formale minimal esposto in pieno sole di medie dimensioni e davanti casa in estate con ghiaia
Idee per un giardino formale minimal esposto in pieno sole di medie dimensioni e davanti casa in estate con ghiaia
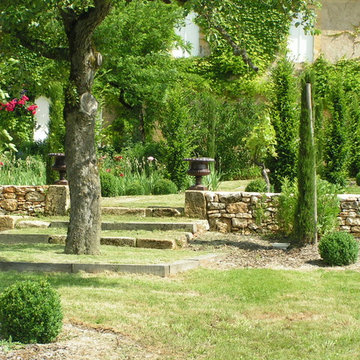
jardin en Dordogne de type classique et chic
Ispirazione per un grande giardino formale tradizionale in ombra in estate con pavimentazioni in pietra naturale e scale
Ispirazione per un grande giardino formale tradizionale in ombra in estate con pavimentazioni in pietra naturale e scale
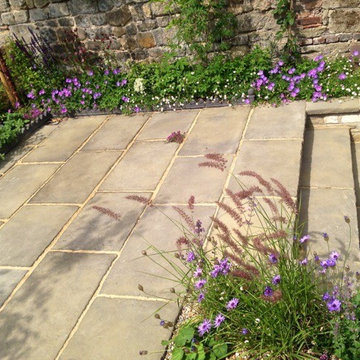
This garden was re-landscaped to include 3 paved terraces at different levels for entertaining. The owners wanted to use materials that are in keeping with the local area and style of the house so chose our Petworth Flagstones from The National Trust Landscape Collection for their instant heritage appearance, uniformity of colour and durability.
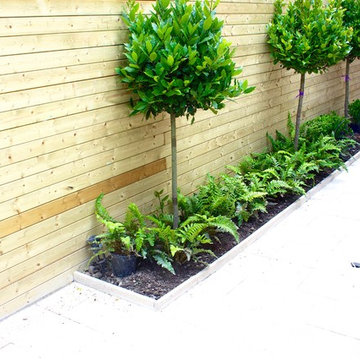
Gold Granite Patio and Lollipop Bay Trees and Fern planting in urban Garden Design
014060004
Amazonlandscaping.ie
Ispirazione per un piccolo giardino formale design esposto a mezz'ombra dietro casa in estate con un ingresso o sentiero, pavimentazioni in pietra naturale e recinzione in legno
Ispirazione per un piccolo giardino formale design esposto a mezz'ombra dietro casa in estate con un ingresso o sentiero, pavimentazioni in pietra naturale e recinzione in legno
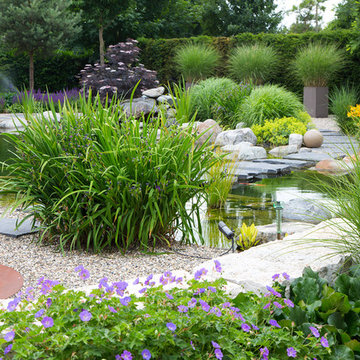
Firma Grothe, Miquel Tres
Idee per un giardino formale design esposto in pieno sole dietro casa e di medie dimensioni in primavera con ghiaia
Idee per un giardino formale design esposto in pieno sole dietro casa e di medie dimensioni in primavera con ghiaia
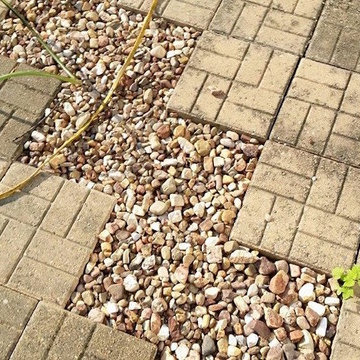
Esempio di un grande giardino formale tradizionale esposto in pieno sole dietro casa in estate con ghiaia
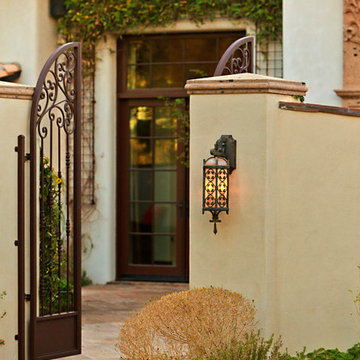
Foto di un grande giardino formale mediterraneo esposto a mezz'ombra davanti casa con un ingresso o sentiero e pavimentazioni in pietra naturale

Koi pond in between decks. Pergola and decking are redwood. Concrete pillars under the steps for support. There are ample space in between the supporting pillars for koi fish to swim by, provides cover from sunlight and possible predators. Koi pond filtration is located under the wood deck, hidden from sight. The water fall is also a biological filtration (bakki shower). Pond water volume is 5500 gallon. Artificial grass and draught resistant plants were used in this yard.
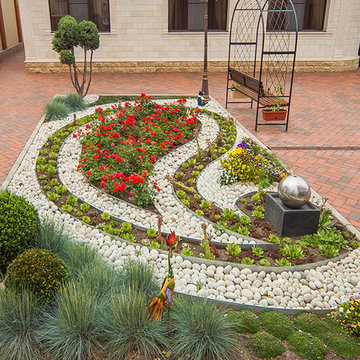
GreenGOLd
Foto di un giardino tradizionale esposto in pieno sole dietro casa in estate con pavimentazioni in mattoni
Foto di un giardino tradizionale esposto in pieno sole dietro casa in estate con pavimentazioni in mattoni
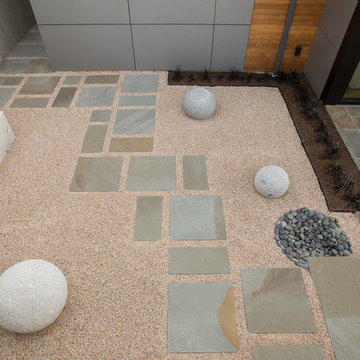
This new construction home was in need of a complete landscape design and installation. All details were considered to create intimate spaces as well as a sweeping backyard landscape to compliment the views from the home.
The home sits on two lots which allowed it to be built at the desired size.
The front yard includes a modern entry courtyard featuring bluestone, decorative gravel and granite sculpture - as well as decorative concrete planters.
The backyard has several levels. The upper level is an expanse of lawn with hedging. The middle tier planting softens the poured concrete wall. A steep slope descends to the street below. The homeowners wanted to create access from parking below to the home above, so a series of pavers and granite risers was designed to create a comfortable pathway that also forms the focal point of the backyard. Ecoturf lawn was installed on the slope to minimize the need for water and mowing. Concrete edging deliniates the lawn from the beds where a mixture of evergreen and deciduous plants create year-round interest.
The overall result includes modern details and some sweeping curves that draw the eye up to the home from the street below
Wiilam Wright Photography
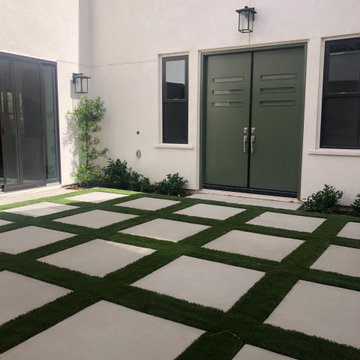
Ispirazione per un giardino moderno esposto in pieno sole in cortile in primavera con pavimentazioni in cemento
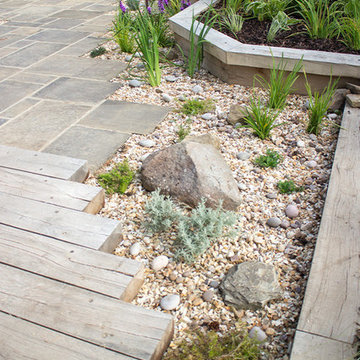
Nestled in the valley at the foot of Ilkley Moor this long, narrow garden was in desperate need of a makeover. Basically all that was there was a gently sloping lawn which led to the only real item of interest, a vegetable garden built by the client and framed by by a bespoke trellis.
There were also several large piles of reclaimed building materials left over from previous renovation projects that the clients were keen to incorporate into the new design. We were well supplied with Yorkstone flags and walling stone. There was an octagonal patio near the house that was to be retained and this was to inform the design of the rest of the garden.
We were reluctant to divide the garden up using the walling stone so decided to make it into a path. As you can see, this is essentially a drystone wall laid on it’s side. Also, as the garden was prone to waterlogging the path incorporates a land drain which feeds a bog garden further down the slope. Around ninety five percent of the reclaimed materials were used in the new garden, along with almost 40 tonnes of hardcore and 100 oak sleepers.
There is also a large summerhouse/potting shed/greenhouse, complete with green roof. Sedum plugs, grasses and perennials will be entirely cover the roof providing a habitat for numerous little critters.
Giardini Formali beige - Foto e idee
3
