Giardini Formali beige - Foto e idee
Filtra anche per:
Budget
Ordina per:Popolari oggi
121 - 140 di 356 foto
1 di 3
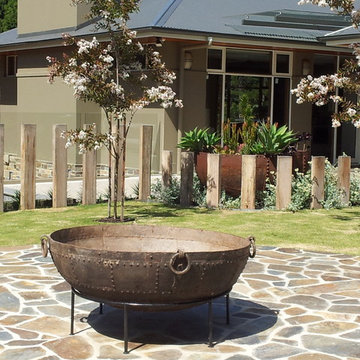
Slate paving was laid in a circle make a creating an area to sit around the fire pit. The Crepe Myrtle trees were chosen for their light elegance - they have a long flowering period and beautiful autumnal colour. The rusty metal is recycled "scrap metal" from a local vineyard - it a beautiful texture and age to this modern garden.
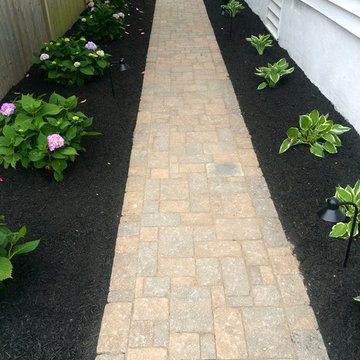
Immagine di un giardino formale chic esposto a mezz'ombra di medie dimensioni e nel cortile laterale con un ingresso o sentiero e pavimentazioni in mattoni
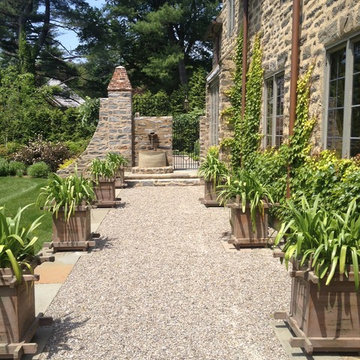
Idee per un grande giardino formale chic in ombra in estate con un pendio, una collina o una riva e pavimentazioni in pietra naturale
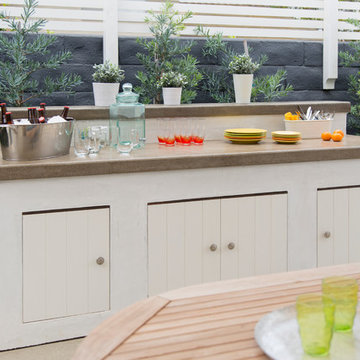
The large buffet space provides lots of room for drinks and serving food. The counters are polished concrete and the other surfaces are smooth stucco. The existing block wall was painted a dark, slate gray. The blue podocarpus plants play against the dark wall.
Plantings by House to Home of Long Beach
Photo by: Scott Longwinter
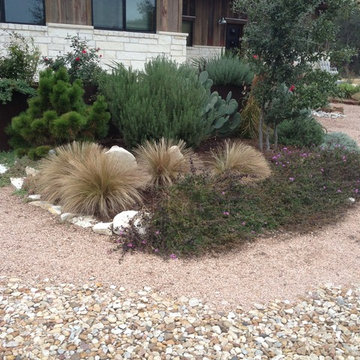
Amiten Rose
Ispirazione per un grande giardino formale etnico esposto in pieno sole davanti casa in estate con ghiaia
Ispirazione per un grande giardino formale etnico esposto in pieno sole davanti casa in estate con ghiaia
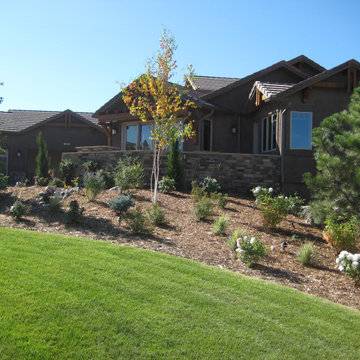
We have been able to work on a number of Parade Homes in Colorado Springs. The styles have changed over the years to include Traditional, Tuscan, Contemporary, and French Country. We strive to listen to our clients, and create outdoor living, planting, and recreation spaces to fit their needs and complement the architecture of the home. Here are four projects from 2008, 2015, and 2020.
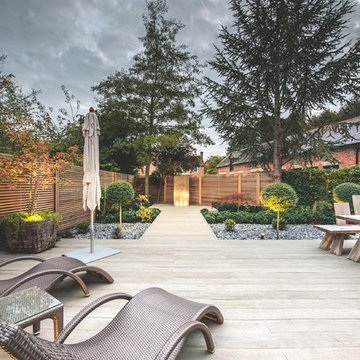
Modern courtyard garden for a barn conversion designed by Jo Alderson Phillips @ Joanne Alderson Design, Built by Tom & the team at TS Landscapes & photographed by James Wilson @ JAW Photography
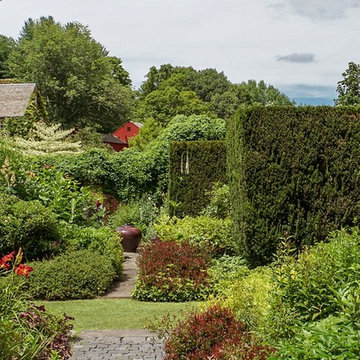
Ispirazione per un giardino formale classico dietro casa con pavimentazioni in cemento
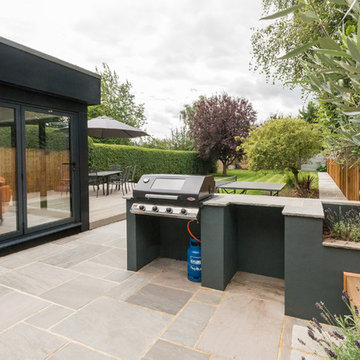
Esempio di un giardino formale esposto a mezz'ombra di medie dimensioni e dietro casa in estate con pedane
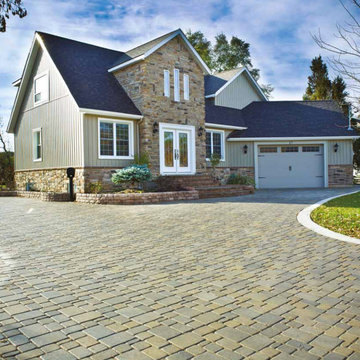
Foto di un grande giardino formale american style esposto in pieno sole davanti casa in estate con un ingresso o sentiero e pavimentazioni in mattoni
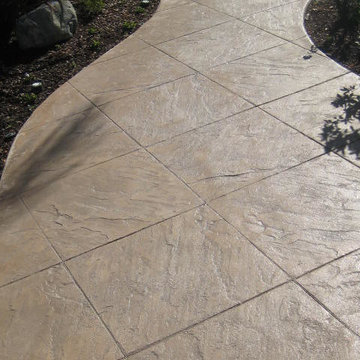
Idee per un piccolo giardino formale chic davanti casa con un ingresso o sentiero
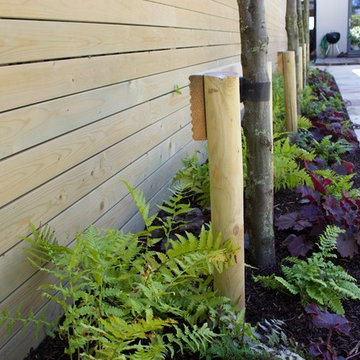
Side beds under Trees planted with ground ferns and Huchera Purple Palace
Garden Designed by Amazon Landscaping and Garden Design
014060004
Amazonlandscaping.ie
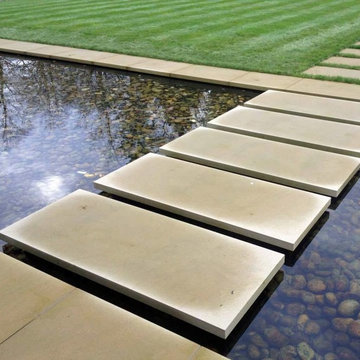
A large contemporary terrace with L - shaped pond with stepping stones and decking, with a Chalice water feature by David Harber Sundials, stainless steel walkover lights, underwater lights
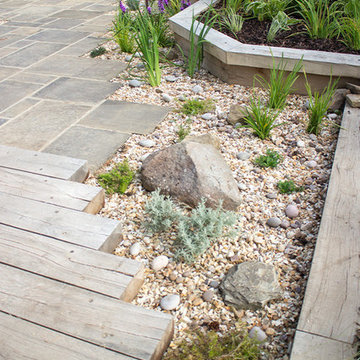
Nestled in the valley at the foot of Ilkley Moor this long, narrow garden was in desperate need of a makeover. Basically all that was there was a gently sloping lawn which led to the only real item of interest, a vegetable garden built by the client and framed by by a bespoke trellis.
There were also several large piles of reclaimed building materials left over from previous renovation projects that the clients were keen to incorporate into the new design. We were well supplied with Yorkstone flags and walling stone. There was an octagonal patio near the house that was to be retained and this was to inform the design of the rest of the garden.
We were reluctant to divide the garden up using the walling stone so decided to make it into a path. As you can see, this is essentially a drystone wall laid on it’s side. Also, as the garden was prone to waterlogging the path incorporates a land drain which feeds a bog garden further down the slope. Around ninety five percent of the reclaimed materials were used in the new garden, along with almost 40 tonnes of hardcore and 100 oak sleepers.
There is also a large summerhouse/potting shed/greenhouse, complete with green roof. Sedum plugs, grasses and perennials will be entirely cover the roof providing a habitat for numerous little critters.
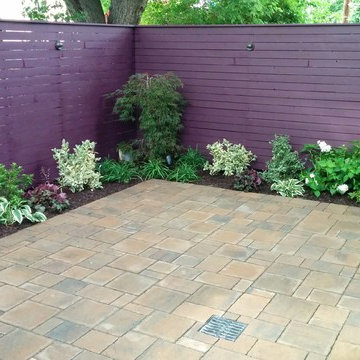
Ispirazione per un giardino formale tradizionale esposto a mezz'ombra di medie dimensioni e dietro casa con pavimentazioni in cemento
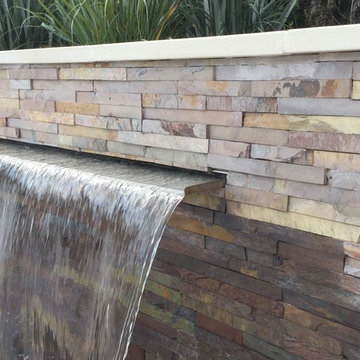
Ispirazione per un piccolo giardino formale minimal dietro casa con fontane e pavimentazioni in pietra naturale
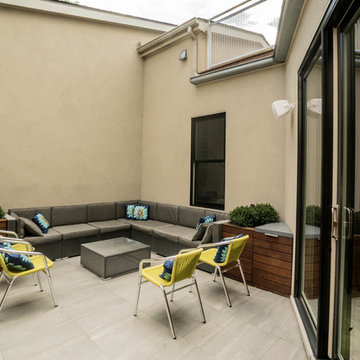
Immagine di un piccolo giardino formale moderno esposto a mezz'ombra dietro casa in estate con un ingresso o sentiero e pavimentazioni in cemento
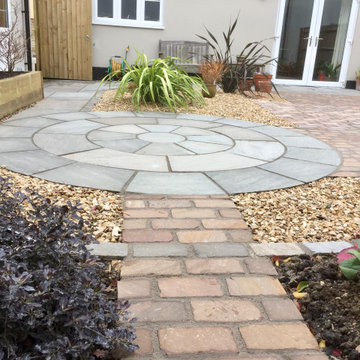
Garden design focussed on versatility and flow through the space. Open spaces outside of the patio doors encourage indoor/outdoor living.
Ispirazione per un piccolo giardino chic esposto a mezz'ombra dietro casa in estate con pavimentazioni in pietra naturale e recinzione in pietra
Ispirazione per un piccolo giardino chic esposto a mezz'ombra dietro casa in estate con pavimentazioni in pietra naturale e recinzione in pietra
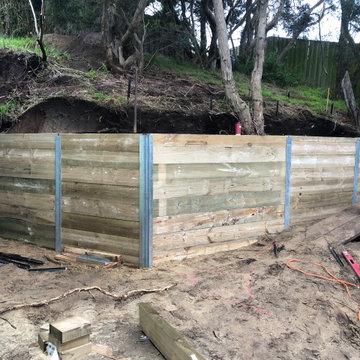
The brief of this project was very clear and simple.
The clients wanted to transform their overgrown and non functional back yard to a usuable and practical space.
The location is in Rye, Vic. The solution was to build tiered retaining walls to stabilize the slope and create level and usuable platforms.
This proved challanging as the soil mostly contains sand, especially here on the lower end of the peninsula, which made excavating easy however difficult to retain the cut once excavated.
Therefore the retaining walls had to be constructed in stages, bottom wall to top wall, back filling and stabilizing the hill side as the next wall got erected.
The end result met all expectations of the clients and the back yard was transformed from an unusable slope to a functional and secure space.
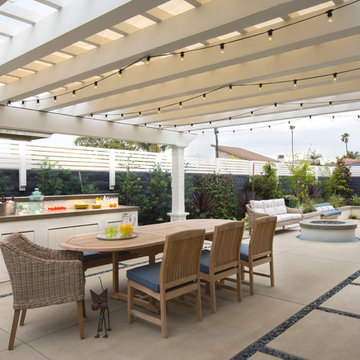
From the dining area the yard flows to the fire pit then to a sunken garden.
Photo by: Scott Longwinter
Esempio di un giardino formale classico esposto a mezz'ombra di medie dimensioni e dietro casa in estate con un focolare e pavimentazioni in cemento
Esempio di un giardino formale classico esposto a mezz'ombra di medie dimensioni e dietro casa in estate con un focolare e pavimentazioni in cemento
Giardini Formali beige - Foto e idee
7