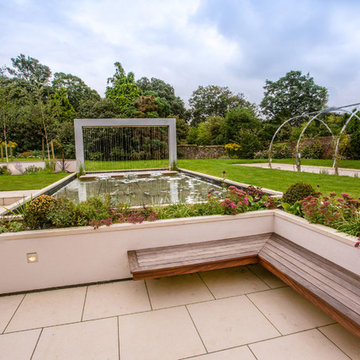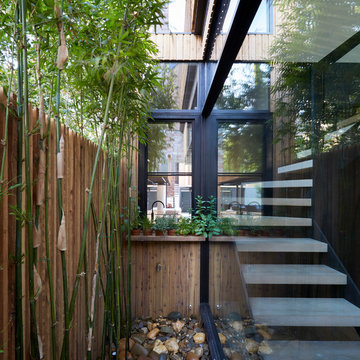Giardini Formali beige - Foto e idee
Filtra anche per:
Budget
Ordina per:Popolari oggi
21 - 40 di 356 foto
1 di 3
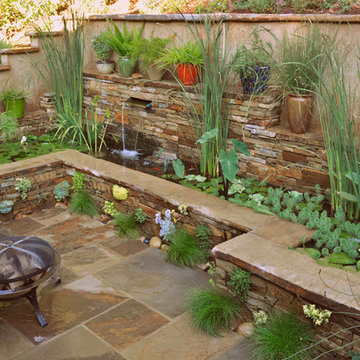
Esempio di un giardino formale contemporaneo di medie dimensioni e dietro casa con pavimentazioni in pietra naturale
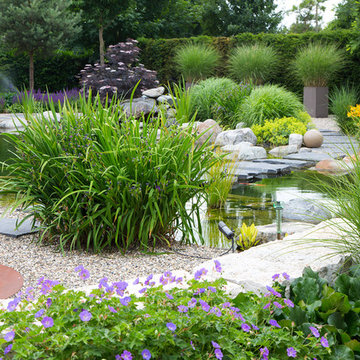
Firma Grothe, Miquel Tres
Idee per un giardino formale design esposto in pieno sole dietro casa e di medie dimensioni in primavera con ghiaia
Idee per un giardino formale design esposto in pieno sole dietro casa e di medie dimensioni in primavera con ghiaia
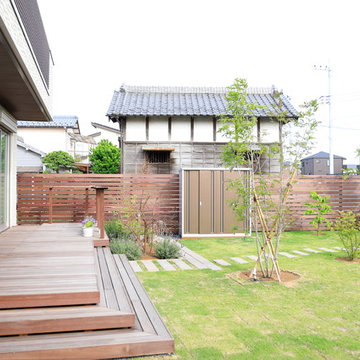
雑木の配置はリビングのソファーから眺めた景色を優先し配置しました♪
Esempio di un giardino formale country esposto in pieno sole di medie dimensioni
Esempio di un giardino formale country esposto in pieno sole di medie dimensioni
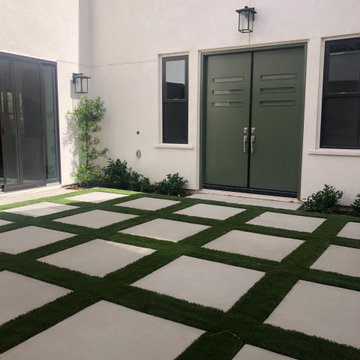
Ispirazione per un giardino moderno esposto in pieno sole in cortile in primavera con pavimentazioni in cemento
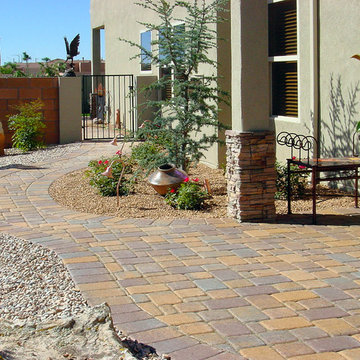
Immagine di un grande giardino formale classico esposto a mezz'ombra nel cortile laterale in primavera con un ingresso o sentiero e pavimentazioni in mattoni
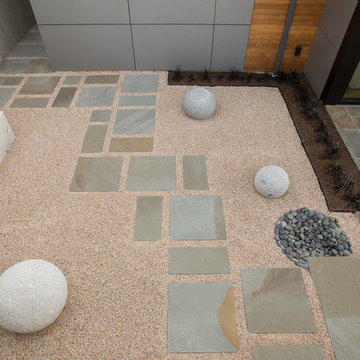
This new construction home was in need of a complete landscape design and installation. All details were considered to create intimate spaces as well as a sweeping backyard landscape to compliment the views from the home.
The home sits on two lots which allowed it to be built at the desired size.
The front yard includes a modern entry courtyard featuring bluestone, decorative gravel and granite sculpture - as well as decorative concrete planters.
The backyard has several levels. The upper level is an expanse of lawn with hedging. The middle tier planting softens the poured concrete wall. A steep slope descends to the street below. The homeowners wanted to create access from parking below to the home above, so a series of pavers and granite risers was designed to create a comfortable pathway that also forms the focal point of the backyard. Ecoturf lawn was installed on the slope to minimize the need for water and mowing. Concrete edging deliniates the lawn from the beds where a mixture of evergreen and deciduous plants create year-round interest.
The overall result includes modern details and some sweeping curves that draw the eye up to the home from the street below
Wiilam Wright Photography
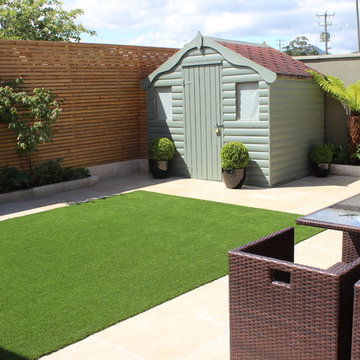
Small Urban Garden Design by
Amazon Landscaping and Garden Design mALCI
014060004
Amazonlandscaping.ie
Idee per un piccolo giardino formale design esposto in pieno sole dietro casa in estate con un ingresso o sentiero, pavimentazioni in pietra naturale e recinzione in legno
Idee per un piccolo giardino formale design esposto in pieno sole dietro casa in estate con un ingresso o sentiero, pavimentazioni in pietra naturale e recinzione in legno
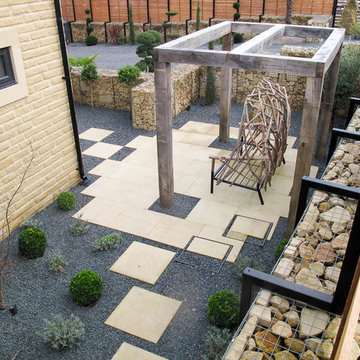
A large contemporary garden custom designed and built for a new build house. Surrounded by an impressive gabion wall this garden have numerous feature areas. An artificial lawn and eco decking ensures this space requires minimal upkeep. The checker board paving stones and minimal planting results in a very stylish space.
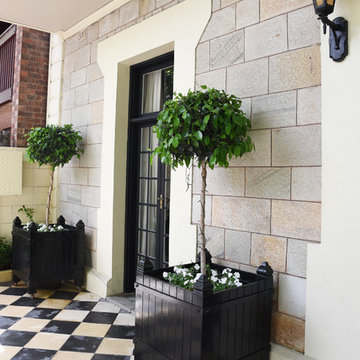
Immagine di un piccolo giardino formale tradizionale esposto a mezz'ombra in cortile con pavimentazioni in cemento

Idee per un giardino chic esposto a mezz'ombra di medie dimensioni e davanti casa in primavera con pacciame

Garden Entry -
General Contractor: Forte Estate Homes
photo by Aidin Foster
Ispirazione per un giardino mediterraneo esposto a mezz'ombra nel cortile laterale e di medie dimensioni in primavera con pavimentazioni in pietra naturale
Ispirazione per un giardino mediterraneo esposto a mezz'ombra nel cortile laterale e di medie dimensioni in primavera con pavimentazioni in pietra naturale

This small tract home backyard was transformed into a lively breathable garden. A new outdoor living room was created, with silver-grey brazilian slate flooring, and a smooth integral pewter colored concrete wall defining and retaining earth around it. A water feature is the backdrop to this outdoor room extending the flooring material (slate) into the vertical plane covering a wall that houses three playful stainless steel spouts that spill water into a large basin. Koi Fish, Gold fish and water plants bring a new mini ecosystem of life, and provide a focal point and meditational environment. The integral colored concrete wall begins at the main water feature and weaves to the south west corner of the yard where water once again emerges out of a 4” stainless steel channel; reinforcing the notion that this garden backs up against a natural spring. The stainless steel channel also provides children with an opportunity to safely play with water by floating toy boats down the channel. At the north eastern end of the integral colored concrete wall, a warm western red cedar bench extends perpendicular out from the water feature on the outside of the slate patio maximizing seating space in the limited size garden. Natural rusting Cor-ten steel fencing adds a layer of interest throughout the garden softening the 6’ high surrounding fencing and helping to carry the users eye from the ground plane up past the fence lines into the horizon; the cor-ten steel also acts as a ribbon, tie-ing the multiple spaces together in this garden. The plant palette uses grasses and rushes to further establish in the subconscious that a natural water source does exist. Planting was performed outside of the wire fence to connect the new landscape to the existing open space; this was successfully done by using perennials and grasses whose foliage matches that of the native hillside, blurring the boundary line of the garden and aesthetically extending the backyard up into the adjacent open space.

Esempio di un grande giardino stile rurale esposto in pieno sole nel cortile laterale in estate con pacciame e recinzione in legno
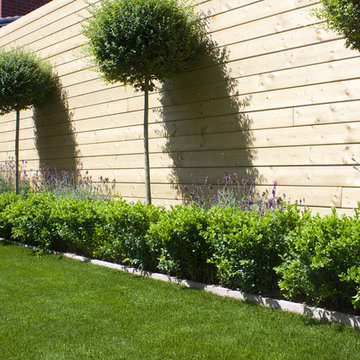
Gold Granite Patio and Lollipop Bay Trees and Fern planting in urban Garden Design
014060004
Amazonlandscaping.ie
Ispirazione per un piccolo giardino formale minimal esposto a mezz'ombra dietro casa in estate con un ingresso o sentiero, pavimentazioni in pietra naturale e recinzione in legno
Ispirazione per un piccolo giardino formale minimal esposto a mezz'ombra dietro casa in estate con un ingresso o sentiero, pavimentazioni in pietra naturale e recinzione in legno
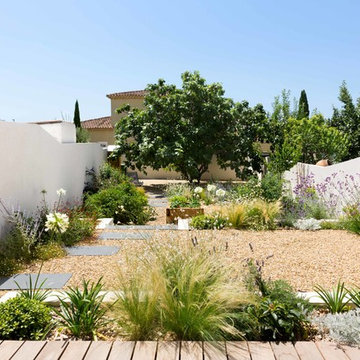
Gabrielle VOINOT
Ispirazione per un giardino formale design dietro casa con un ingresso o sentiero e ghiaia
Ispirazione per un giardino formale design dietro casa con un ingresso o sentiero e ghiaia
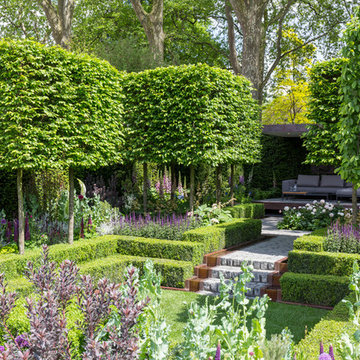
Photo: Chris Snook © 2016 Houzz
Immagine di un grande giardino formale contemporaneo con un giardino in vaso
Immagine di un grande giardino formale contemporaneo con un giardino in vaso
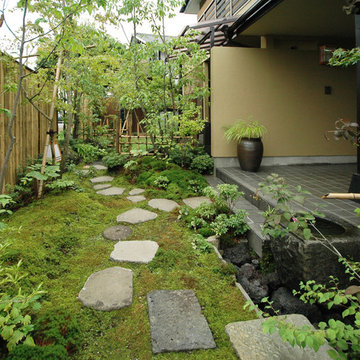
Esempio di un giardino formale etnico esposto in pieno sole davanti casa e di medie dimensioni in estate con pavimentazioni in pietra naturale

Garden allee path with copper pipe trellis
Photo by: Jeffrey Edward Tryon of PDC
Idee per un piccolo giardino formale design in ombra e stretto in cortile in estate con ghiaia
Idee per un piccolo giardino formale design in ombra e stretto in cortile in estate con ghiaia
Giardini Formali beige - Foto e idee
2
