Giardini eclettici - Foto e idee
Filtra anche per:
Budget
Ordina per:Popolari oggi
41 - 60 di 225 foto
1 di 3
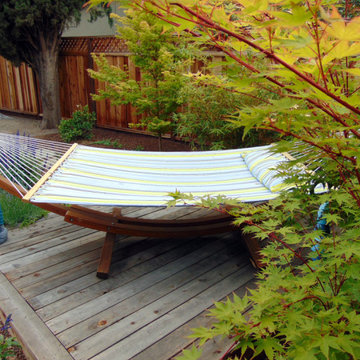
Idee per un grande giardino boho chic esposto in pieno sole dietro casa in primavera con pedane e recinzione in legno
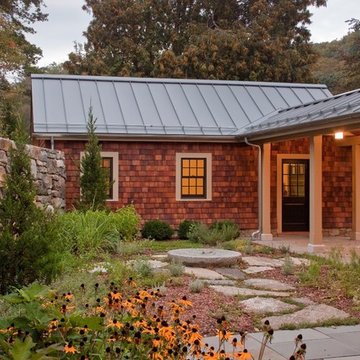
Kitchen Garden
Immagine di un giardino bohémian dietro casa con pavimentazioni in pietra naturale
Immagine di un giardino bohémian dietro casa con pavimentazioni in pietra naturale
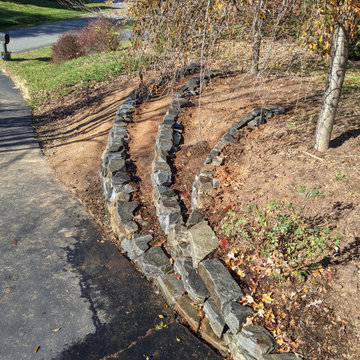
Dry-stack non-mortar hillside terracing with natural stone. Frist, we removed about 3 tons of heavy juniper and then terraced the area in a gorgeous exponentially curving design.
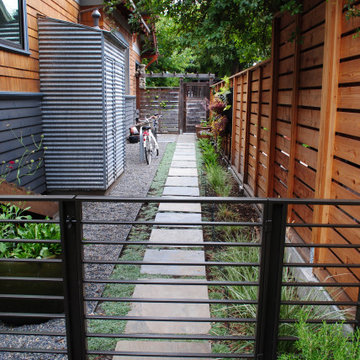
Each of the materials was chosen for a balance of richness and simplicity. The Kebony decking continues the rich color tone set by the oiled Cedar shingle and traditional Japanese Shou Sugi Ban siding on the rear facade of the house. The California Gold Slate for the rear yard patio adds additional texture and depth to the ground plane. The powder-coated metal railings enclose the deck and partition the dog run and bike parking area from the main rear yard. The eclectic plant mix blends California natives with other Mediterranean plants for a variety of color, texture and seasonality.
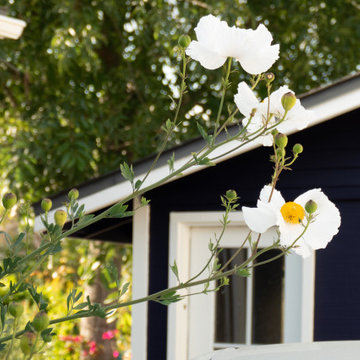
This very social couple were tying the knot and looking to create a space to host their friends and community, while also adding much needed living space to their 900 square foot cottage. The couple had a strong emphasis on growing edible and medicinal plants. With many friends from a community garden project they were involved in and years of learning about permaculture, they wanted to incorporate many of the elements that the permaculture movement advocates for.
We came up with a California native and edible garden that incorporates three composting systems, a gray water system, rain water harvesting, a cob pizza oven, and outdoor kitchen. A majority of the materials incorporated into the hardscape were found on site or salvaged within 20-mile of the property. The garden also had amenities like an outhouse and shower for guests they would put up in the converted garage.
Coming into this project there was and An old clawfoot bathtub on site was used as a worm composting bin, and for no other reason than the cuteness factor, the bath tub composter had to stay. Added to that was a compost tumbler, and last but not least we erected an outhouse with a composting toilet system (The Nature's Head Composting Toilet).
We developed a gray water system incorporating the water that came out of the washing machine and from the outdoor shower to help water bananas, gingers, and canailles. All the down spouts coming off the roof were sent into depressions in the front yard. The depressions were planted with carex grass, which can withstand, and even thrive on, submersion in water that rain events bring to the swaled-out area. Aesthetically, carex reads as a lawn space in keeping with the cottage feeling of the home.
As with any full-fledged permaculture garden, an element of natural building needed to be incorporated. So, the heart and hearth of the garden is a cob pizza oven going into an outdoor kitchen with a built-in bench. Cob is a natural building technique that involves sculpting a mixture of sand, soil, and straw around an internal structure. In this case, the internal structure is comprised of an old built-in brick incinerator, and rubble collected on site.
Besides using the collected rubble as a base for the cob structure, other salvaged elements comprise major features of the project: the front fence was reconstructed from the preexisting fence; a majority of the stone edging was created by stones found while clearing the landscape in preparation for construction; the arbor was constructed from old wash line poles found on site; broken bricks pulled from another project were mixed with concrete and cast into vegetable beds, creating durable insulated planters while reducing the amount of concrete used ( and they also just have a unique effect); pathways and patio areas were laid using concrete broken out of the driveway and previous pathways. (When a little more broken concrete was needed, we busted out an old pad at another project a few blocks away.)
Far from a perfectly polished garden, this landscape now serves as a lush and inviting space for my clients, their friends and family to gather and enjoy each other’s company. Days after construction was finished the couple hosted their wedding reception in the garden—everyone danced, drank and celebrated, christening the garden and the union!
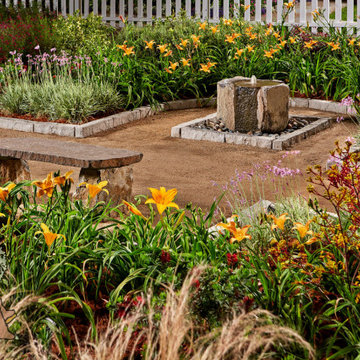
Front yard with decomposed granite paths with stone bench and rock water feature
Immagine di un giardino xeriscape boho chic esposto in pieno sole di medie dimensioni e davanti casa in primavera con sassi e rocce, graniglia di granito e recinzione in legno
Immagine di un giardino xeriscape boho chic esposto in pieno sole di medie dimensioni e davanti casa in primavera con sassi e rocce, graniglia di granito e recinzione in legno
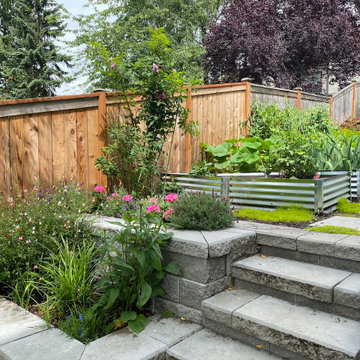
A terraced wall and steps replaced an awkward slope creating additional level space for gardening and an easy way to get from the front to backyard. Raised beds provide room and optimal growing conditions for vegetables and cut flowers.
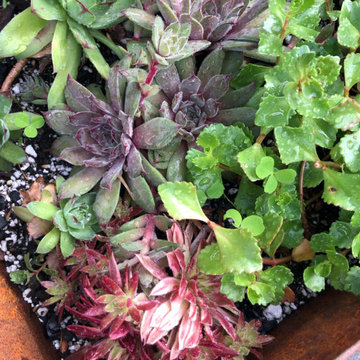
Fun fusion of desert style into a hip cocktail lounge and ramen bar in a beautiful British Columbia setting. We took an unconventional twist on patio decor by planting with perennials & mixing in house plants instead of the usual summer annuals used frequently here in Canada.
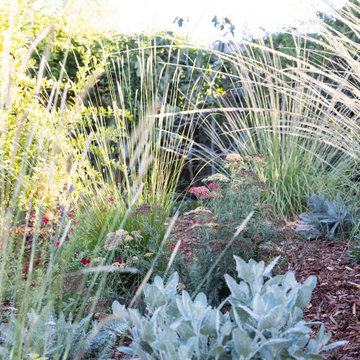
Low water landscaping with drought tolerant edibles. Outdoor seating area, dining area, new hot tub, California no-mow lawn, low water lawn, fruit tree guilds, berm with cal-native plants, chicken coup, veggie garden, urbanite wall to separate different section of the gardens, wood look tiles.
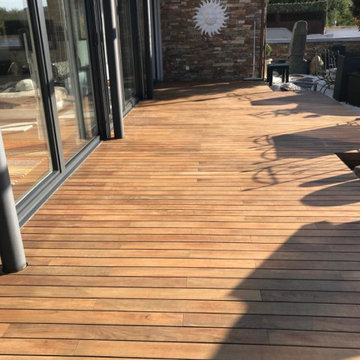
pavimento in teck trattato con oli naturali
Esempio di un grande giardino eclettico esposto in pieno sole davanti casa con pedane e recinzione in legno
Esempio di un grande giardino eclettico esposto in pieno sole davanti casa con pedane e recinzione in legno
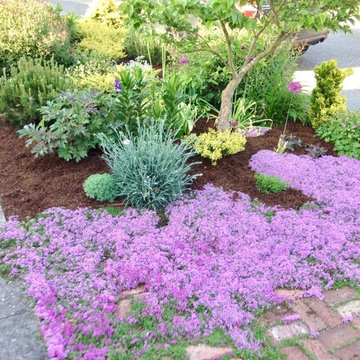
Low-water use plants replaced a thirsty lawn in the parking strip. In addition to street trees, a combination of bulbs, perennials, dwarf conifers and ground cover ensure multi-season interest.
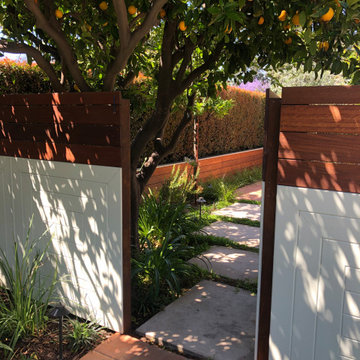
Side yard entrance
Ispirazione per un giardino xeriscape boho chic esposto a mezz'ombra di medie dimensioni e nel cortile laterale in primavera con un ingresso o sentiero e recinzione in legno
Ispirazione per un giardino xeriscape boho chic esposto a mezz'ombra di medie dimensioni e nel cortile laterale in primavera con un ingresso o sentiero e recinzione in legno
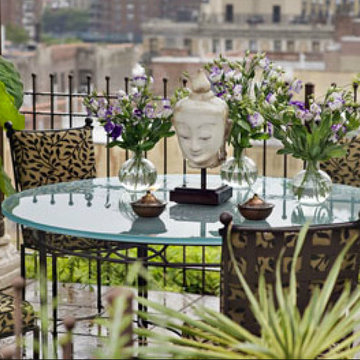
This Moroccan inspired Rooftop Garden in Chelsea features many outdoor rooms with pergolas, fencing, fiberglass containers, statues, and outdoor seating. This layered container garden is a plethora of different specimen plants- both flowering and evergreen, which provide for brilliant contrasting textures as well as a greater sense of depth.
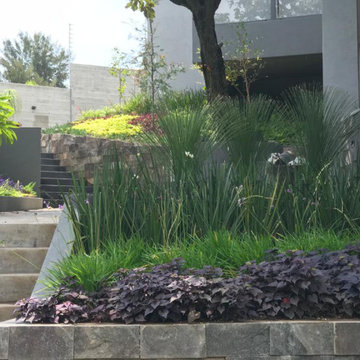
Playful and colorful walkway. We played with colors and textures to creating abeaitiful eclectic landscape.
Esempio di un giardino boho chic esposto in pieno sole di medie dimensioni e dietro casa in estate con pavimentazioni in cemento e recinzione in pietra
Esempio di un giardino boho chic esposto in pieno sole di medie dimensioni e dietro casa in estate con pavimentazioni in cemento e recinzione in pietra
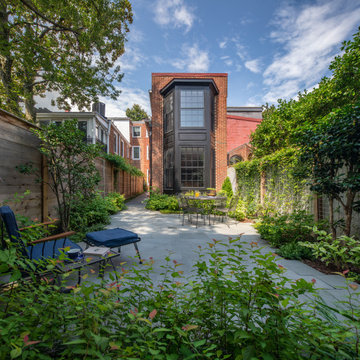
Studio AKA completely redesigned this Capitol Hill Townhome garden. The homeowners loved their historic townhome, but were world travellers with eclectic tastes, so we modernized their space and made it work both as an intimate respite and entertaining space. Included in the design are a new bluestone patio with contemporary pattern, charcoal colored pavers to define the path and rainstrip, diverse evergreen plants for four-season interest, a vine screen to create a green wall, new cedar fencing, and we even helped the client select an inky paint for their window bay which previously was white.
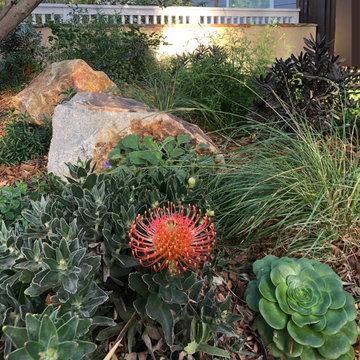
The garden encapsulates the elements of a natural habitat.
Foto di un piccolo giardino bohémian esposto a mezz'ombra davanti casa in primavera con pavimentazioni in pietra naturale e recinzione in pietra
Foto di un piccolo giardino bohémian esposto a mezz'ombra davanti casa in primavera con pavimentazioni in pietra naturale e recinzione in pietra
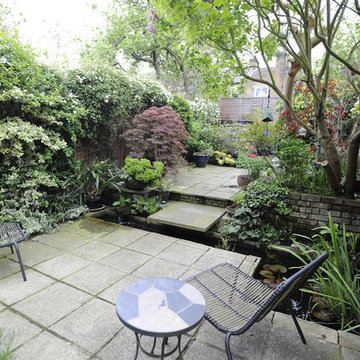
By Beccy Smart Photography
Immagine di un giardino bohémian stretto in cortile
Immagine di un giardino bohémian stretto in cortile
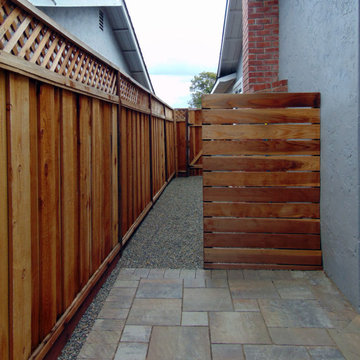
Idee per un grande giardino formale boho chic esposto in pieno sole dietro casa in primavera con un focolare, pavimentazioni in pietra naturale e recinzione in legno
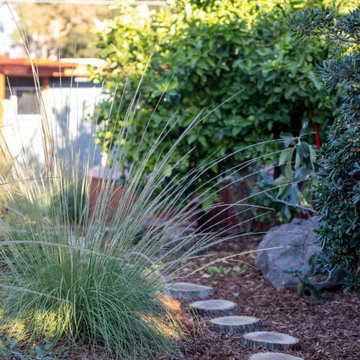
Low water landscaping with drought tolerant edibles. Outdoor seating area, dining area, new hot tub, California no-mow lawn, low water lawn, fruit tree guilds, berm with cal-native plants, chicken coup, veggie garden, urbanite wall to separate different section of the gardens, wood look tiles.
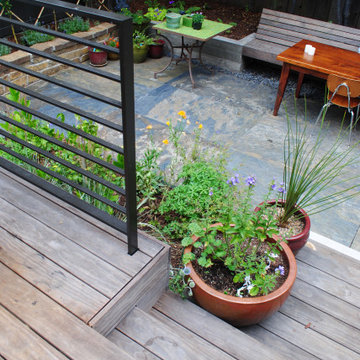
Each of the materials was chosen for a balance of richness and simplicity. The Kebony decking continues the rich color tone set by the oiled Cedar shingle and traditional Japanese Shou Sugi Ban siding on the rear facade of the house. The California Gold Slate for the rear yard patio adds additional texture and depth to the ground plane. The powder-coated metal railings enclose the deck and partition the dog run and bike parking area from the main rear yard. The eclectic plant mix blends California natives with other Mediterranean plants for a variety of color, texture and seasonality.
Giardini eclettici - Foto e idee
3