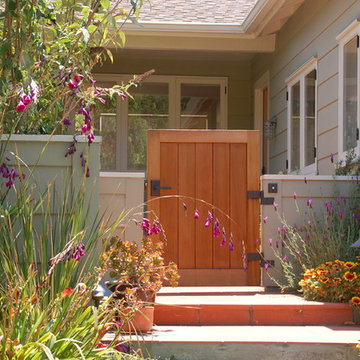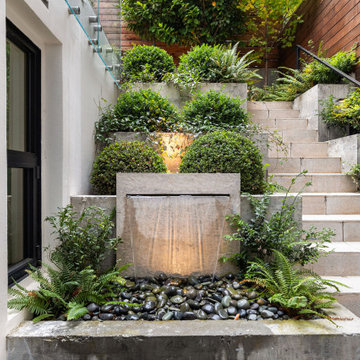Giardini contemporanei - Foto e idee
Filtra anche per:
Budget
Ordina per:Popolari oggi
41 - 60 di 3.219 foto
1 di 3
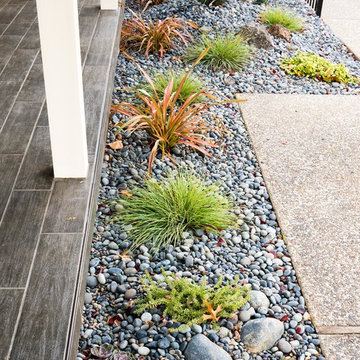
Rock garden next to new wood-like porcelain tile patio
Immagine di un giardino xeriscape design esposto a mezz'ombra di medie dimensioni e davanti casa con un ingresso o sentiero, sassi di fiume e recinzione in metallo
Immagine di un giardino xeriscape design esposto a mezz'ombra di medie dimensioni e davanti casa con un ingresso o sentiero, sassi di fiume e recinzione in metallo
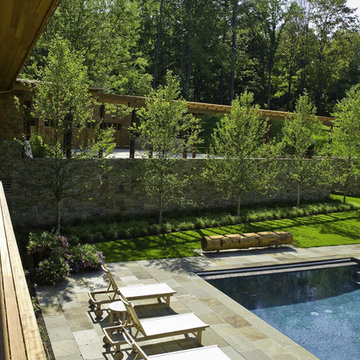
North Cove Residence
Shelburne, Vermont
We worked very closely with the architect to create a multi-generational home for grandparents, their daughter and 2 grandchildren providing both common and private outdoor space for both families. The 12.3 acre site sits facing north on the shore of Lake Champlain and has over 40 feet of grade change from the point of entry down to the lakeshore and contains many beautiful mature trees of hickory, maple, ash and butternut. The site offered opportunities to nestle the two houses into the slope, creating the ability for the architecture to step, providing a logical division of space for the two families to share. The landscape creates private areas for each family while also becoming the common fabric that knits the 2 households together. The natural terrain, sloping east to west, and the views to Lake Champlain became the basis for arranging volumes on the site. Working together the landscape architect and architect chose to locate the houses and outdoor spaces along an arc, emulating the shape of the adjacent bay. The eastern / uphill portion of the site contains a common entry point, pergola, auto court, garage and a one story residence for the grandparents. Given the northern climate this southwest facing alcove provided an ideal setting for pool, utilizing the west house and retaining wall to shield the lake breezes and extending the swimming season well into the fall.
Approximately one quarter of the site is classified as wetland and an even larger portion of the site is subject to seasonal flooding. The site program included a swimming pool, large outdoor terrace for entertaining, year-round access to the lakefront and an auto court large enough for guest parking and to serve as a place for grandchildren to ride bikes. In order to provide year-round access to the lake and not disrupt the natural movement of water, an elevated boardwalk was constructed of galvanized steel and cedar. The boardwalk extends the geometry of the lakeside terrace walls out to the lake, creating a sculptural division between natural wetland and lawn area.
Architect: Truex Cullins & Partners Architects
Image Credit: Westphalen Photography
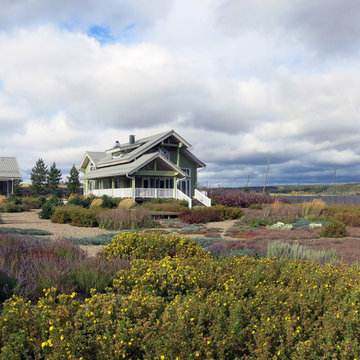
Ispirazione per un giardino minimal esposto in pieno sole con ghiaia e recinzione in legno
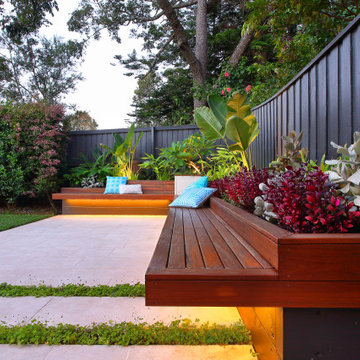
Esempio di un piccolo orto rialzato contemporaneo esposto a mezz'ombra in cortile con pavimentazioni in pietra naturale e recinzione in legno
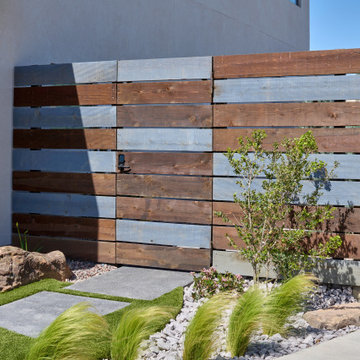
Completing the Vibe...Cool & Contemporary Curb Appeal that helps complete our clients special spaces. From the start...it feels like it was here all along. The perimeter tree line serving as a partial wind break has a feel that most parks long for. Lit up at night, it almost feels like youre in a downtown urban park. Forever Lawn grass brightens the front lawn without all the maintenance. Full accessibility with custom concrete rocksalt deck pads makes it easy for everyone to get around. Accent lighting adds to the environments ambiance positioned for safety and athletics. Natural limestone & mossrock boulders engraves the terrain, softening the energy & movement. We bring all the colors together on a custom cedar fence that adds privacy & function. Moving into the backyard, steps pads, ipe deck & forever lawn adds depth and comfort making spaces to slow down and admire your moments in the landscaped edges.
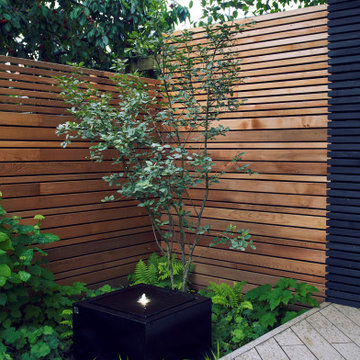
Esempio di un giardino contemporaneo esposto in pieno sole di medie dimensioni e dietro casa in estate con un focolare, pedane e recinzione in legno
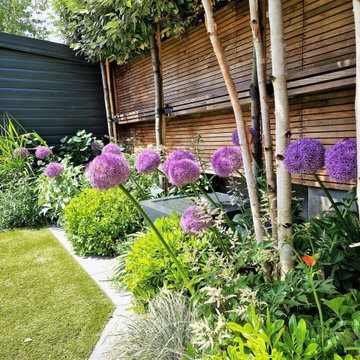
Ispirazione per un piccolo giardino design dietro casa con pavimentazioni in pietra naturale e recinzione in legno
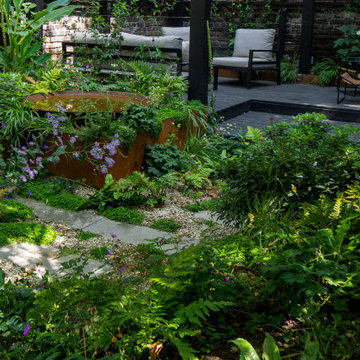
An inner city oasis with enchanting planting using a tapestry of textures, shades of green and architectural forms to evoke the tropics of Australia. Sensations of mystery inspire a reason to journey through the space to a raised deck where the family can enjoy the last of the evening sun.
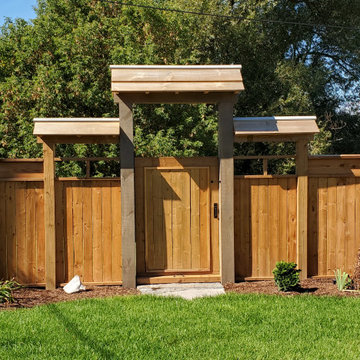
Esempio di un giardino contemporaneo esposto in pieno sole di medie dimensioni e dietro casa in estate con cancello e recinzione in legno
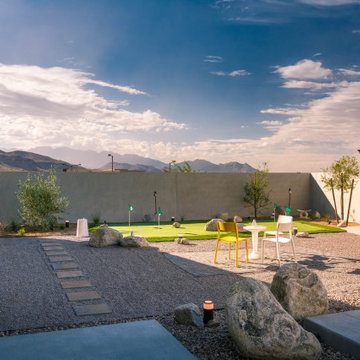
Esempio di un giardino minimal esposto in pieno sole con ghiaia e recinzione in pietra
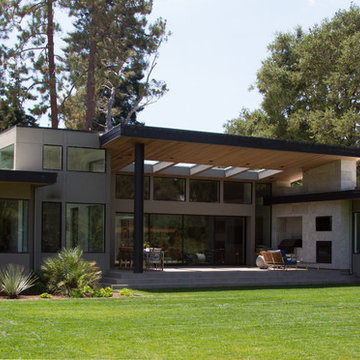
Foto di un grande giardino contemporaneo esposto in pieno sole dietro casa con recinzione in legno
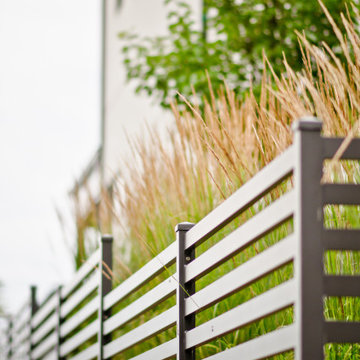
This new beach front home on a shallow sloping lot provided the architectural bones to draw from. The front landscape brief was a coordinating space with curb appeal that could also double as an enclosed lawn area for their dog. Low custom metal fencing provides the enclosure and adding a layer of horizontal interest. Stone & concrete retaining walls mimic the house materials for continuity.
In the rear - custom metal screens and corten planters provide privacy and detail and keep the focus on the beautiful lake view.
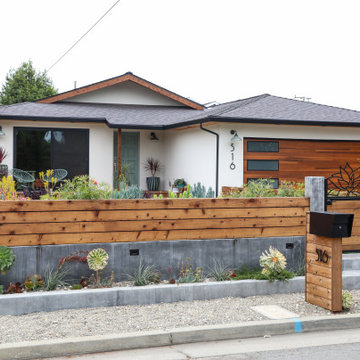
Residential home in Santa Cruz, CA
This stunning front and backyard project was so much fun! The plethora of K&D's scope of work included: smooth finished concrete walls, multiple styles of horizontal redwood fencing, smooth finished concrete stepping stones, bands, steps & pathways, paver patio & driveway, artificial turf, TimberTech stairs & decks, TimberTech custom bench with storage, shower wall with bike washing station, custom concrete fountain, poured-in-place fire pit, pour-in-place half circle bench with sloped back rest, metal pergola, low voltage lighting, planting and irrigation! (*Adorable cat not included)
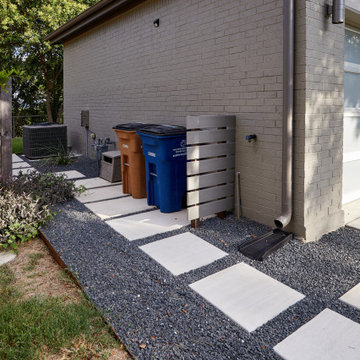
After this home was completely rebuilt in the established Barton Hills neighborhood, the landscape needed a reboot to match the new modern/contemporary house. To update the style, we replaced the cracked solid driveway with concrete ribbons and gravel that lines up with the garage. We built a retaining to hold back the sloped, problematic front yard. This leveled out a buffer space of plantings near the curb helping to create a welcoming accent for guests. We also introduced a comfortable pathway to transition through the yard into the new courtyard space, balancing out the scale of the house with the landscape.
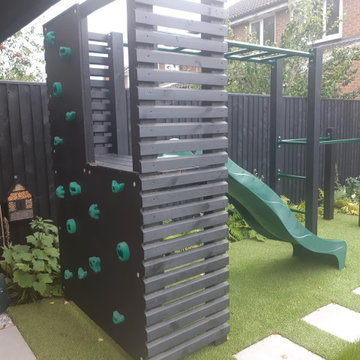
Bespoke children's play space with climbing wall, slide, monkey bars and parallel bars. Artificial grass was used as the surface with impact safety foam underneath.
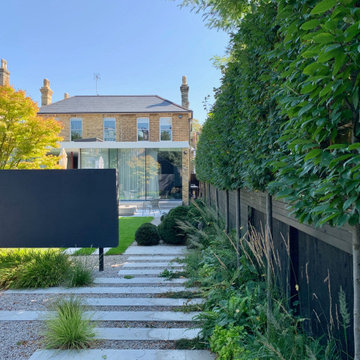
Ispirazione per un giardino design esposto in pieno sole di medie dimensioni e dietro casa in estate con pavimentazioni in pietra naturale e recinzione in legno
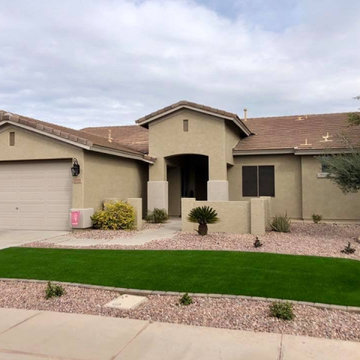
The owners of this Queen Creek, AZ, dedicated a small area of their front yard to an artificial turf installation. Its gentle curves help to break up the straight lines of the pavers leading to the front door. The contrasting brick border of the turf helps it to stand out from the surrounding decorative gravel. When the surrounding shrubs have grown a little more, they will help the turf give the yard a greener feel.
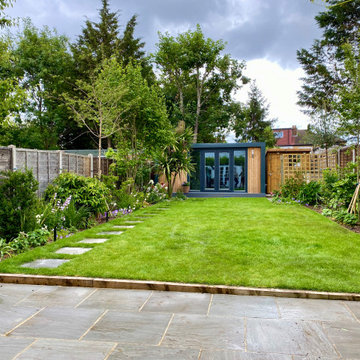
Foto di un giardino minimal esposto a mezz'ombra di medie dimensioni e dietro casa in estate con recinzione in legno
Giardini contemporanei - Foto e idee
3
