550 Foto di taverne seminterrate
Filtra anche per:
Budget
Ordina per:Popolari oggi
121 - 140 di 550 foto
1 di 3

Foto di una taverna tradizionale seminterrata con pareti grigie, parquet scuro, camino classico e cornice del camino in pietra
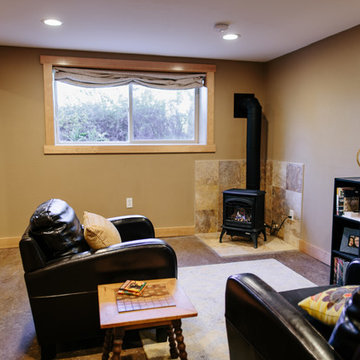
Foto di una taverna stile rurale seminterrata con pareti beige, moquette, stufa a legna e cornice del camino piastrellata
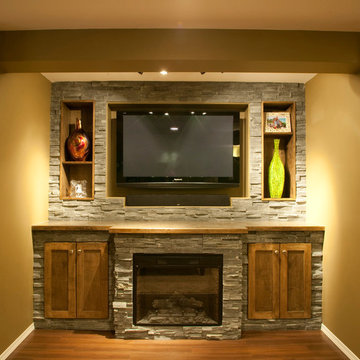
Foto di una grande taverna minimal seminterrata con pareti verdi, parquet scuro, camino classico e cornice del camino in pietra
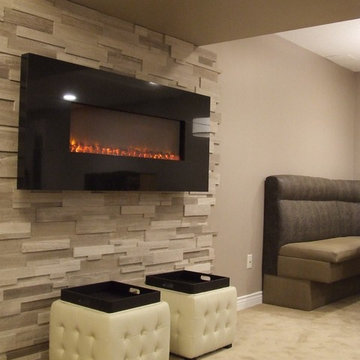
Basement Fireplace Creation. Under a basement bulkhead, we added a stone veneer in a free-form layout, then mounted a granite-faced electric fireplace on the surface of the wall. The fireplace has been raised for better viewing throughout the space.
Jeanne Grier/Stylish Fireplaces & Interiors
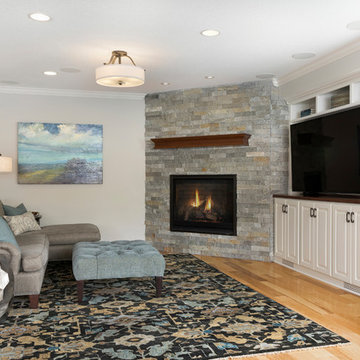
Photos by Spacecrafting Photography
Idee per una taverna tradizionale seminterrata di medie dimensioni con pareti grigie, parquet chiaro, camino ad angolo, cornice del camino in pietra e pavimento marrone
Idee per una taverna tradizionale seminterrata di medie dimensioni con pareti grigie, parquet chiaro, camino ad angolo, cornice del camino in pietra e pavimento marrone
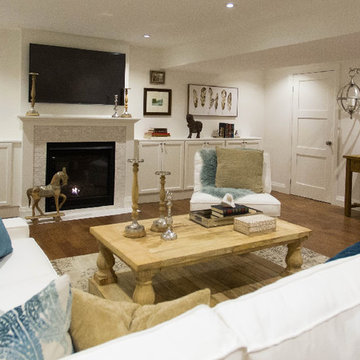
Bright, fresh basement renovation in a modern farm house style, designed and styled by me : )
photo credit: Jarret Ford
Esempio di una grande taverna contemporanea seminterrata con pareti bianche, parquet chiaro, camino classico e cornice del camino in pietra
Esempio di una grande taverna contemporanea seminterrata con pareti bianche, parquet chiaro, camino classico e cornice del camino in pietra
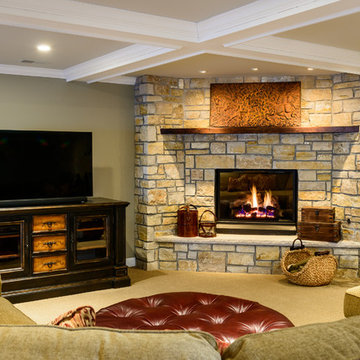
Idee per una taverna rustica seminterrata di medie dimensioni con pareti marroni, moquette, camino classico e cornice del camino in pietra
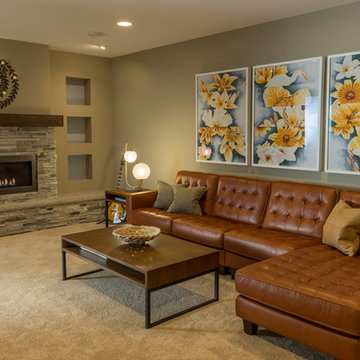
These Woodbury clients came to Castle to transform their unfinished basement into a multi-functional living space.They wanted a cozy area with a fireplace, a ¾ bath, a workout room, and plenty of storage space. With kids in college that come home to visit, the basement also needed to act as a living / social space when they’re in town.
Aesthetically, these clients requested tones and materials that blended with their house, while adding natural light and architectural interest to the space so it didn’t feel like a stark basement. This was achieved through natural stone materials for the fireplace, recessed niches for shelving accents and custom Castle craftsman-built floating wood shelves that match the mantel for a warm space.
A common challenge in basement finishes, and no exception in this project, is to work around all of the ductwork, mechanicals and existing elements. Castle achieved this by creating a two-tiered soffit to hide ducts. This added architectural interest and transformed otherwise awkward spaces into useful and attractive storage nooks. We incorporated frosted glass to allow light into the space while hiding mechanicals, and opened up the stairway wall to make the space seem larger. Adding accent lighting along with allowing natural light in was key in this basement’s transformation.
Whether it’s movie night or game day, this basement is the perfect space for this family!
Designed by: Amanda Reinert
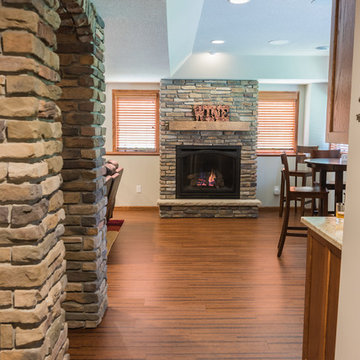
Idee per una taverna classica seminterrata di medie dimensioni con pareti grigie, pavimento in sughero, camino classico, cornice del camino in pietra e pavimento grigio
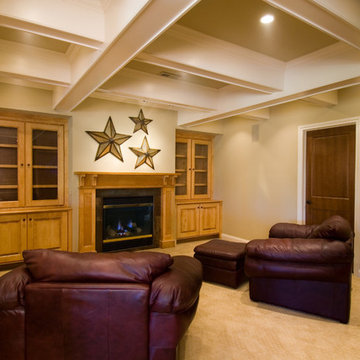
Ispirazione per una taverna tradizionale seminterrata di medie dimensioni con pareti beige, moquette, camino classico e pavimento beige
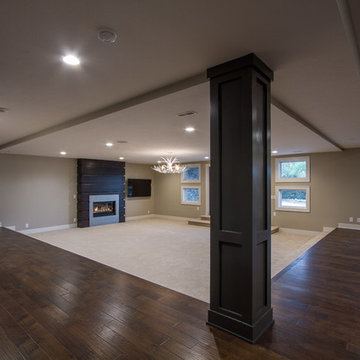
Immagine di una taverna tradizionale seminterrata di medie dimensioni con pareti beige, parquet scuro e camino classico
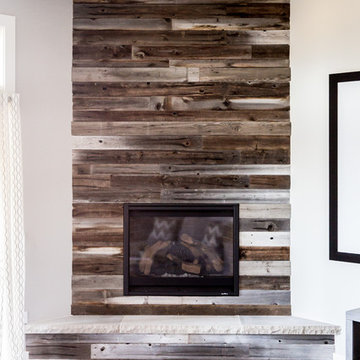
Idee per un'ampia taverna country seminterrata con pareti bianche, moquette e camino classico
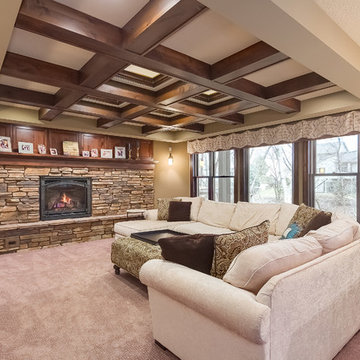
Have your friends over and hang out in this warm and inviting space. It features an amazing wood ceiling detail and stone fireplace. ©Finished Basement Company
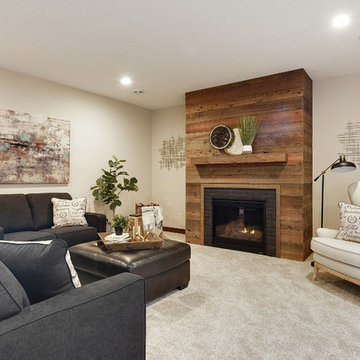
Foto di una grande taverna tradizionale seminterrata con pareti grigie, moquette, camino classico, cornice del camino in mattoni e pavimento bianco
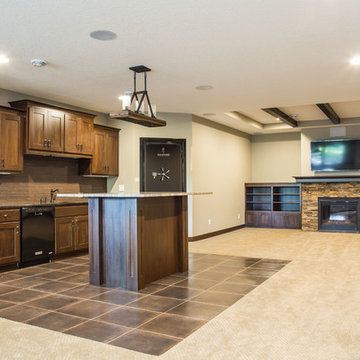
This LDK custom lower level is perfect for entertaining! Spacious and open, great for game nights, holidays, and special occasions! What do you think of the table instead of a bar?! Tell us below!
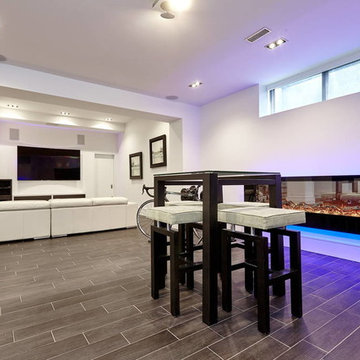
Idee per una taverna minimalista seminterrata di medie dimensioni con pareti bianche, pavimento in gres porcellanato e camino lineare Ribbon
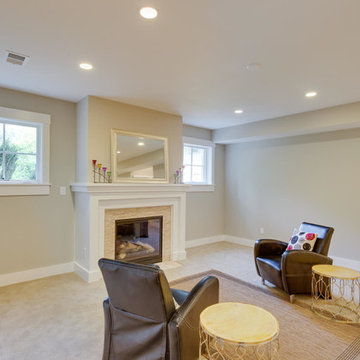
A look at the more informal seating area within the Rec Room. The gas fireplace adds an intentional focal point to the room.
Foto di una grande taverna stile americano seminterrata con pareti grigie, camino classico, cornice del camino piastrellata, moquette e pavimento beige
Foto di una grande taverna stile americano seminterrata con pareti grigie, camino classico, cornice del camino piastrellata, moquette e pavimento beige
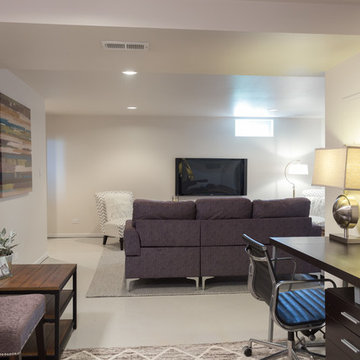
Foto di una taverna classica seminterrata di medie dimensioni con pareti bianche, pavimento in cemento, nessun camino e pavimento bianco
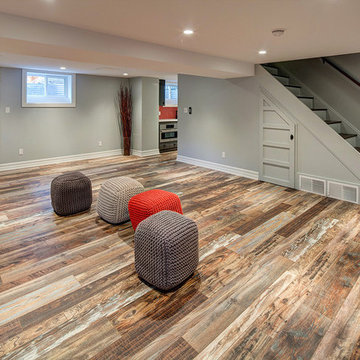
Esempio di una grande taverna design seminterrata con pareti grigie, parquet scuro, cornice del camino in pietra e camino ad angolo
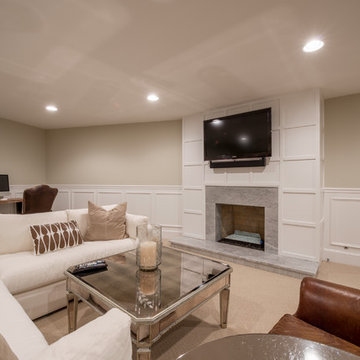
A blended family with 6 kids transforms a Villanova estate into a home for their modern-day Brady Bunch.
Photo by JMB Photoworks
Esempio di una grande taverna classica seminterrata con pareti beige, moquette, camino classico, cornice del camino in legno e pavimento beige
Esempio di una grande taverna classica seminterrata con pareti beige, moquette, camino classico, cornice del camino in legno e pavimento beige
550 Foto di taverne seminterrate
7