550 Foto di taverne seminterrate
Filtra anche per:
Budget
Ordina per:Popolari oggi
61 - 80 di 550 foto
1 di 3
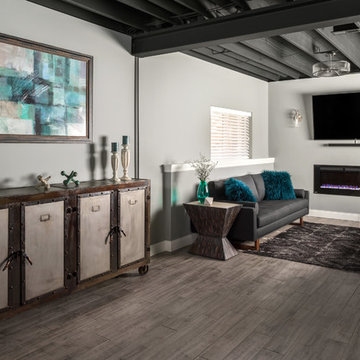
Ispirazione per una grande taverna tradizionale seminterrata con pareti grigie, pavimento in gres porcellanato, camino lineare Ribbon e pavimento grigio

A rare find in Bloomfield Township is new construction. This gem of a custom home not only featured a modern, open floorplan with great flow, it also had an 1,800 sq. ft. unfinished basement. When the homeowners of this beautiful house approached MainStreet Design Build, they understood the value of renovating the accessible, non-livable space—and recognized its unlimited potential.
Their vision for their 1,800 sq. ft. finished basement included a lighter, brighter teen entertainment area—a space large enough for pool, ping pong, shuffle board and darts. It was also important to create an area for food and drink that did not look or feel like a bar. Although the basement was completely unfinished, it presented design challenges due to the angled location of the stairwell and existing plumbing. After 4 months of construction, MainStreet Design Build delivered—in spades!
Details of this project include a beautiful modern fireplace wall with Peau de Beton concrete paneled tile surround and an oversized limestone mantel and hearth. Clearly a statement piece, this wall also features a Boulevard 60-inch Contemporary Vent-Free Linear Fireplace with reflective glass liner and crushed glass.
Opposite the fireplace wall, is a beautiful custom room divider with bar stool seating that separates the living room space from the gaming area. Effectively blending this room in an open floorplan, MainStreet Design Build used Country Oak Wood Plank Vinyl flooring and painted the walls in a Benjamin Moore eggshell finish.
The Kitchenette was designed using Dynasty semi-custom cabinetry, specifically a Renner door style with a Battleship Opaque finish; Top Knobs hardware in a brushed satin nickel finish; and beautiful Caesarstone Symphony Grey Quartz countertops. Tastefully coordinated with the rest of the décor is a modern Filament Chandelier in a bronze finish from Restoration Hardware, hung perfectly above the kitchenette table.
A new ½ bath was tucked near the stairwell and designed using the same custom cabinetry and countertops as the kitchenette. It was finished in bold blue/gray paint and topped with Symphony Gray Caesarstone. Beautiful 3×12” Elemental Ice glass subway tile and stainless steel wall shelves adorn the back wall creating the illusion of light. Chrome Shades of Light Double Bullet glass wall sconces project from the wall to shed light on the mirror.
Kate Benjamin Photography
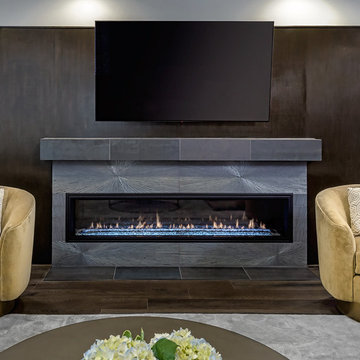
Esempio di una taverna contemporanea seminterrata di medie dimensioni con pareti grigie, parquet scuro, camino lineare Ribbon, cornice del camino in cemento e pavimento marrone
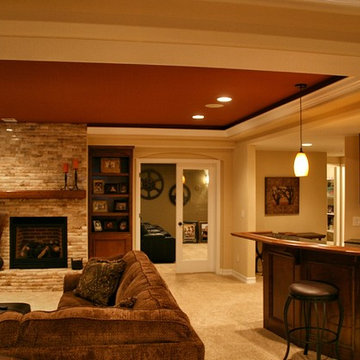
Andrew James Hathaway (Brothers Construction)
Foto di una grande taverna tradizionale seminterrata con pareti beige, moquette, camino classico, cornice del camino in pietra e pavimento beige
Foto di una grande taverna tradizionale seminterrata con pareti beige, moquette, camino classico, cornice del camino in pietra e pavimento beige
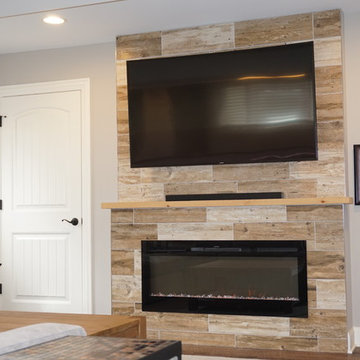
A wall mounted TV hangs over an electric fireplace. Wood look porcelain tile clads the front of the fireplace and a simple wood mantel adds contrast and texture.
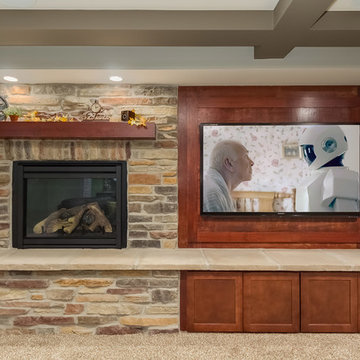
©Finished Basement Company
TV wall with fireplace and built in cabinets
Foto di una grande taverna classica seminterrata con pareti grigie, moquette, camino classico, cornice del camino in pietra e pavimento beige
Foto di una grande taverna classica seminterrata con pareti grigie, moquette, camino classico, cornice del camino in pietra e pavimento beige
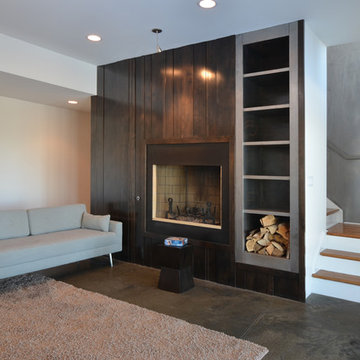
Photography by Todd Bush
Ispirazione per una taverna moderna seminterrata di medie dimensioni con pareti bianche, pavimento in cemento, camino classico e pavimento grigio
Ispirazione per una taverna moderna seminterrata di medie dimensioni con pareti bianche, pavimento in cemento, camino classico e pavimento grigio
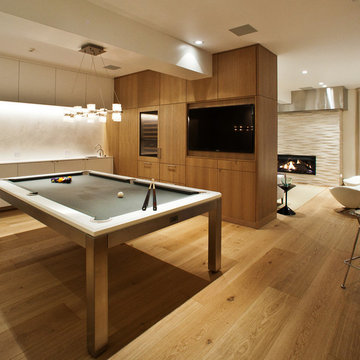
The basement has a pool table area with a wet bar along one wall, a wine cooler, and a TV. This room makes for a an amazing entertainment space.
Idee per una grande taverna minimal seminterrata con pareti bianche, parquet chiaro, cornice del camino in pietra, camino lineare Ribbon e sala giochi
Idee per una grande taverna minimal seminterrata con pareti bianche, parquet chiaro, cornice del camino in pietra, camino lineare Ribbon e sala giochi
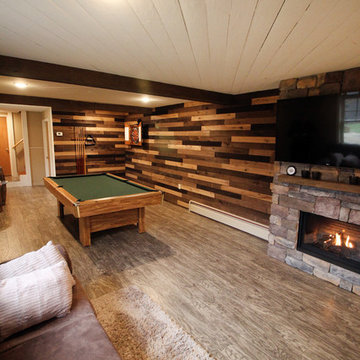
Immagine di una grande taverna stile rurale seminterrata con pareti beige, pavimento in vinile, camino classico, cornice del camino in pietra e pavimento grigio
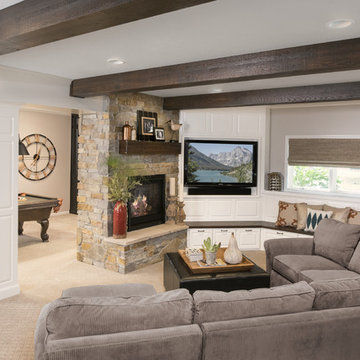
Foto di una grande taverna tradizionale seminterrata con moquette, camino classico, cornice del camino in pietra, pavimento grigio e pareti bianche

Esempio di una taverna scandinava seminterrata di medie dimensioni con pareti bianche, parquet chiaro, camino lineare Ribbon e pavimento beige
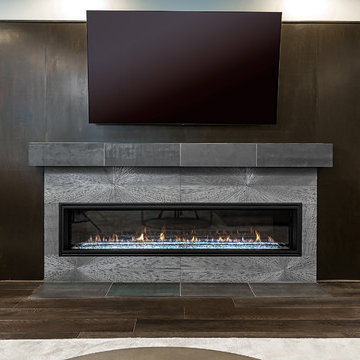
Esempio di una taverna minimal seminterrata di medie dimensioni con pareti grigie, parquet scuro, camino lineare Ribbon, cornice del camino in cemento e pavimento marrone
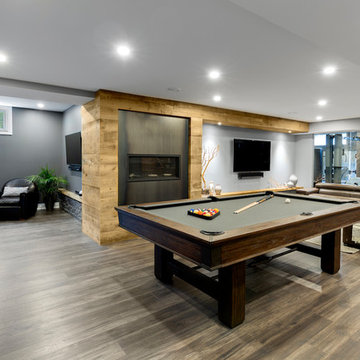
Ever wonder what would happen if you decided to go wild and make the basement of your dreams?
That is exactly what these homeowners’ tasked us with. As their children continue to grow, the goal for this basement was to create the “it” place to be for years to come. To achieve this, we explored it all – a theatre, wet bar, wine cellar, fitness, billiards, bathroom, lounge – and then some.
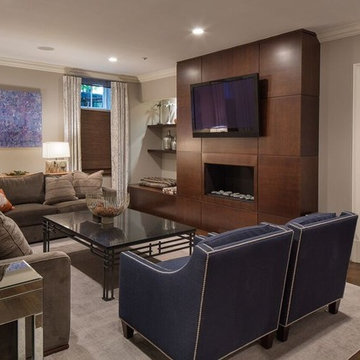
Esempio di una grande taverna classica seminterrata con pareti grigie, parquet scuro e pavimento marrone
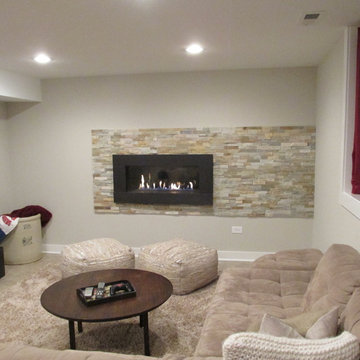
Basement Cozy - Entertainment Area
Immagine di una grande taverna contemporanea seminterrata con pareti grigie, camino lineare Ribbon e cornice del camino in pietra
Immagine di una grande taverna contemporanea seminterrata con pareti grigie, camino lineare Ribbon e cornice del camino in pietra

Foto di una piccola taverna contemporanea seminterrata con pareti verdi, moquette, camino classico, cornice del camino in mattoni e pavimento grigio
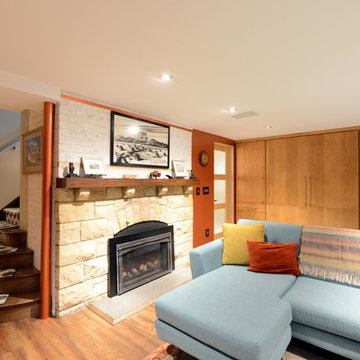
Robb Siverson Photography
Idee per una piccola taverna minimalista seminterrata con pareti beige, pavimento in legno massello medio, camino classico, cornice del camino in pietra e pavimento beige
Idee per una piccola taverna minimalista seminterrata con pareti beige, pavimento in legno massello medio, camino classico, cornice del camino in pietra e pavimento beige
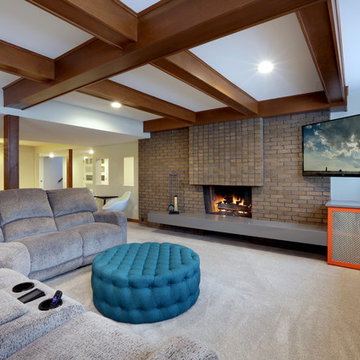
Full basement remodel. Remove (2) load bearing walls to open up entire space. Create new wall to enclose laundry room. Create dry bar near entry. New floating hearth at fireplace and entertainment cabinet with mesh inserts. Create storage bench with soft close lids for toys an bins. Create mirror corner with ballet barre. Create reading nook with book storage above and finished storage underneath and peek-throughs. Finish off and create hallway to back bedroom through utility room.
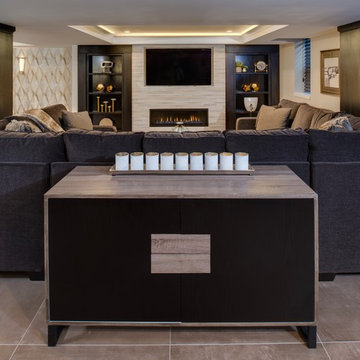
Phoenix Photographic
Immagine di una taverna minimal seminterrata di medie dimensioni con pareti beige, pavimento in gres porcellanato, camino lineare Ribbon, cornice del camino in pietra e pavimento beige
Immagine di una taverna minimal seminterrata di medie dimensioni con pareti beige, pavimento in gres porcellanato, camino lineare Ribbon, cornice del camino in pietra e pavimento beige
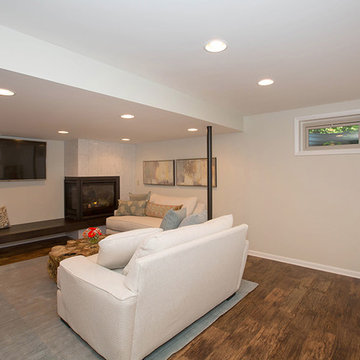
Foto di una taverna design seminterrata di medie dimensioni con pareti beige, pavimento in legno massello medio, pavimento marrone, camino ad angolo e cornice del camino piastrellata
550 Foto di taverne seminterrate
4