550 Foto di taverne seminterrate
Filtra anche per:
Budget
Ordina per:Popolari oggi
101 - 120 di 550 foto
1 di 3
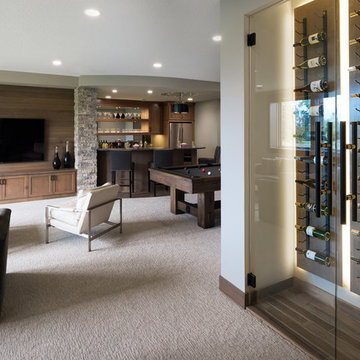
Spacecrafting Photography
Immagine di una taverna chic seminterrata di medie dimensioni con pareti grigie, moquette, camino ad angolo, cornice del camino in pietra e pavimento beige
Immagine di una taverna chic seminterrata di medie dimensioni con pareti grigie, moquette, camino ad angolo, cornice del camino in pietra e pavimento beige
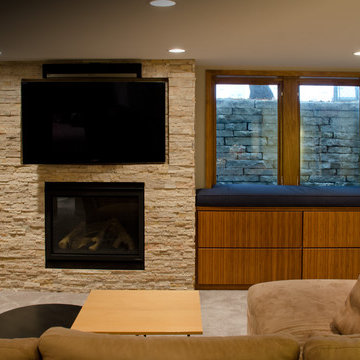
With a clean, empty basement and dry basement – a new canvas to paint on – the owners could begin to imagine what their finished basement could look like, and how it would feel. The design was updated along the way so the final result exceeded expectations.
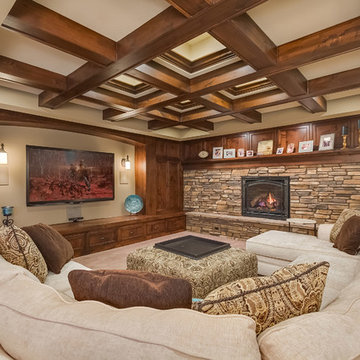
Have your friends over and hang out in this warm and inviting space. It features an amazing wood ceiling detail and stone fireplace. ©Finished Basement Company
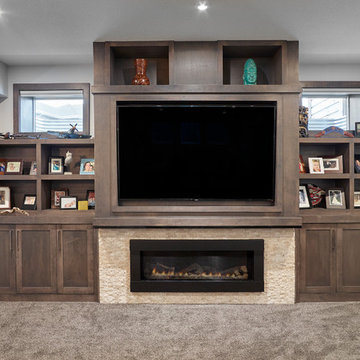
This entertainment center in the basement is calling for your attention. Crafted from wood with much detail. Stone surround fireplace
Foto di una taverna classica seminterrata di medie dimensioni con pareti grigie, moquette, camino lineare Ribbon, cornice del camino in pietra e pavimento marrone
Foto di una taverna classica seminterrata di medie dimensioni con pareti grigie, moquette, camino lineare Ribbon, cornice del camino in pietra e pavimento marrone
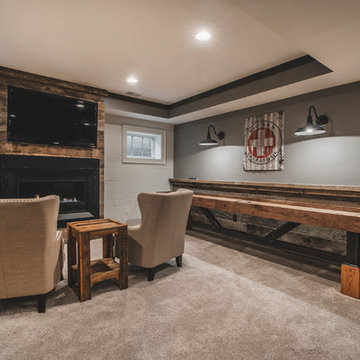
Bradshaw Photography
Immagine di una grande taverna rustica seminterrata con pareti grigie, moquette, camino lineare Ribbon e cornice del camino in metallo
Immagine di una grande taverna rustica seminterrata con pareti grigie, moquette, camino lineare Ribbon e cornice del camino in metallo
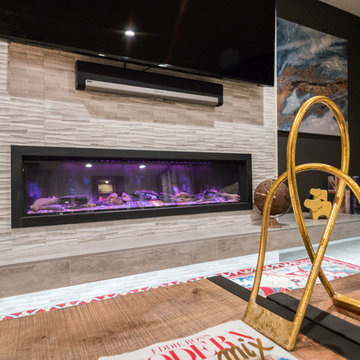
Esempio di una taverna classica seminterrata di medie dimensioni con pareti nere, moquette, camino lineare Ribbon, cornice del camino piastrellata, pavimento marrone e angolo bar
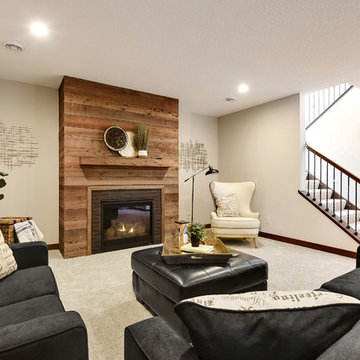
Esempio di una grande taverna tradizionale seminterrata con pareti grigie, moquette, camino classico, cornice del camino in mattoni e pavimento bianco
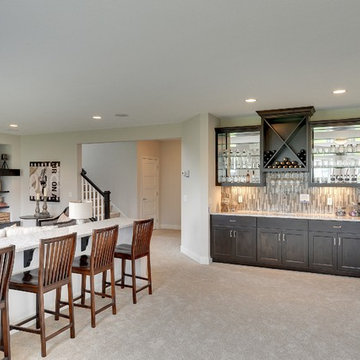
Fully finished look-out basement with home bar- for year-round relaxing and entertaining. Rustic stone fireplace framed by built in shelves.
Photography by Spacecrafting
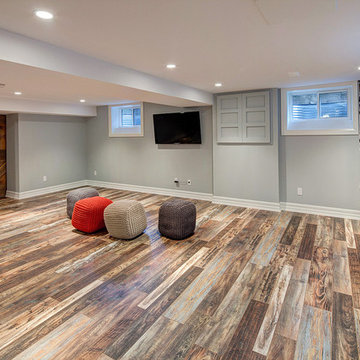
Idee per una grande taverna design seminterrata con pareti grigie, parquet scuro, cornice del camino in pietra e camino ad angolo
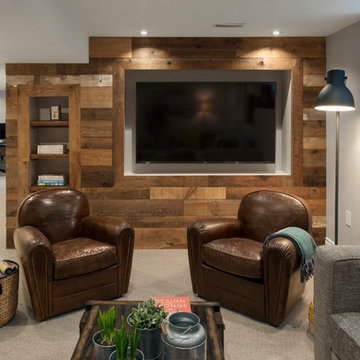
Rebecca Purdy Design | Toronto Interior Design | Basement | Photography Leeworkstudio, Katrina Lee | Mezkin Renovations
Foto di una grande taverna stile rurale seminterrata con pareti grigie, moquette e pavimento beige
Foto di una grande taverna stile rurale seminterrata con pareti grigie, moquette e pavimento beige
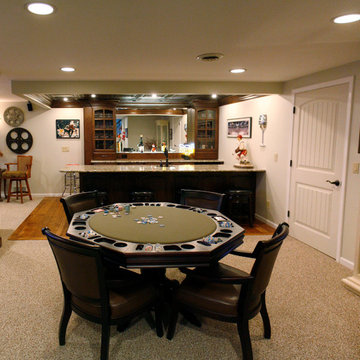
Kayla Kopke
Foto di un'ampia taverna design seminterrata con pareti beige, moquette e camino classico
Foto di un'ampia taverna design seminterrata con pareti beige, moquette e camino classico

Foto di una grande taverna minimalista seminterrata con pareti grigie, pavimento in laminato, camino classico, cornice del camino piastrellata e pavimento beige
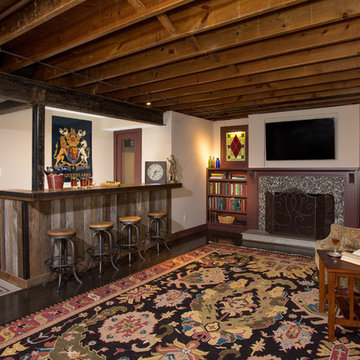
Everything was custom built in this rustic remodeled basement. Engineered hardwood flooring in the family room adds warmth. Mosaic tiling was used in the hallway and bathroom.

Full basement remodel. Remove (2) load bearing walls to open up entire space. Create new wall to enclose laundry room. Create dry bar near entry. New floating hearth at fireplace and entertainment cabinet with mesh inserts. Create storage bench with soft close lids for toys an bins. Create mirror corner with ballet barre. Create reading nook with book storage above and finished storage underneath and peek-throughs. Finish off and create hallway to back bedroom through utility room.
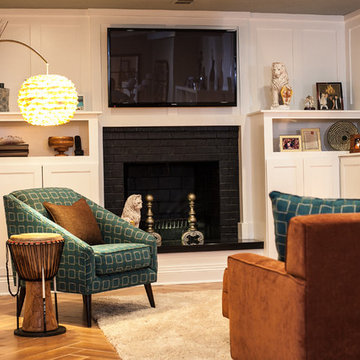
The clean lines of the shaker-style cabinetry provides beauty and storage. Cabinetry by Linnea Freidel. Photo: Timesmart Images
Idee per una grande taverna minimalista seminterrata con pareti beige, pavimento in gres porcellanato, camino classico e cornice del camino in mattoni
Idee per una grande taverna minimalista seminterrata con pareti beige, pavimento in gres porcellanato, camino classico e cornice del camino in mattoni
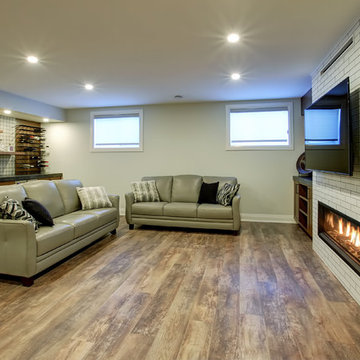
Cozy basement entertainment space with floor-to-ceiling linear fireplace and tailor-made bar
Idee per una taverna tradizionale seminterrata di medie dimensioni con pareti bianche, camino lineare Ribbon e cornice del camino in mattoni
Idee per una taverna tradizionale seminterrata di medie dimensioni con pareti bianche, camino lineare Ribbon e cornice del camino in mattoni
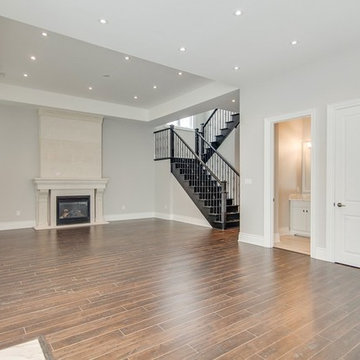
Ispirazione per una grande taverna seminterrata con pareti beige, parquet scuro, pavimento marrone, camino classico e cornice del camino in cemento
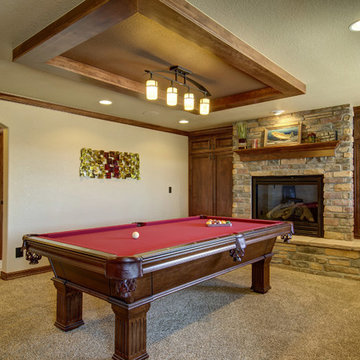
Basement game room with billiards table, built-in cabinets and stone fireplace. ©Finished Basement Company
Idee per una taverna classica seminterrata di medie dimensioni con pareti beige, moquette, nessun camino e pavimento grigio
Idee per una taverna classica seminterrata di medie dimensioni con pareti beige, moquette, nessun camino e pavimento grigio
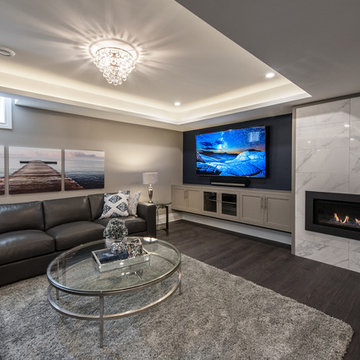
A bar area which boasts beautiful quartz countertops, an exaggerated quartz backsplash, floating shelves and plenty of storage is ready and waiting for late night card games and cocktails alike.
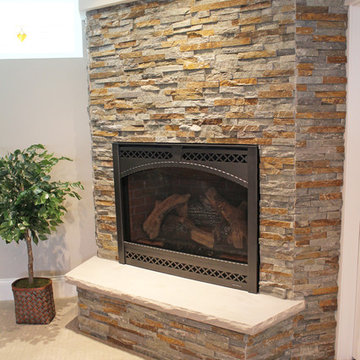
This corner fireplace has a great rustic dry stack stone fascade. The dark metal surround for the fireplace is a great detail on the gas fireplace face. Earth tones are a great way to bring warmth into a room.
Meyer Design
550 Foto di taverne seminterrate
6