550 Foto di taverne seminterrate
Filtra anche per:
Budget
Ordina per:Popolari oggi
41 - 60 di 550 foto
1 di 3
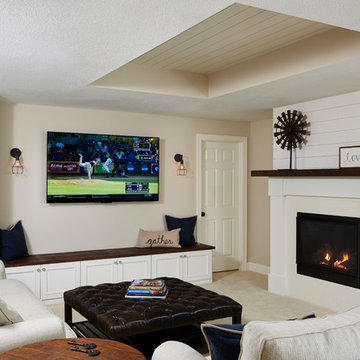
Alyssa Lee Photography
Esempio di una taverna country seminterrata di medie dimensioni con pareti bianche, moquette, camino classico, cornice del camino piastrellata e pavimento beige
Esempio di una taverna country seminterrata di medie dimensioni con pareti bianche, moquette, camino classico, cornice del camino piastrellata e pavimento beige
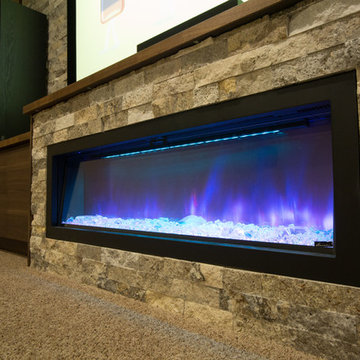
Foto di una taverna design seminterrata di medie dimensioni con pareti beige, moquette, camino lineare Ribbon, cornice del camino in pietra e pavimento beige
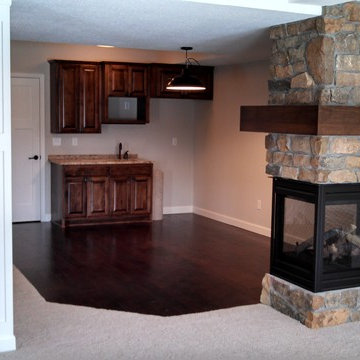
Immagine di una taverna stile americano seminterrata di medie dimensioni con pareti beige, parquet scuro, cornice del camino in pietra e camino bifacciale
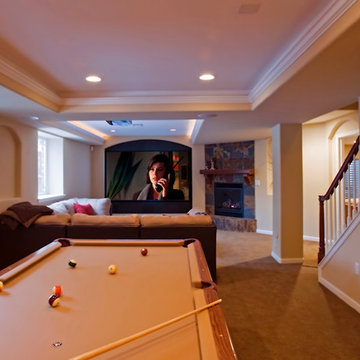
Photo by: Brothers Construction
Idee per una grande taverna chic seminterrata con pareti beige, moquette, camino classico e cornice del camino piastrellata
Idee per una grande taverna chic seminterrata con pareti beige, moquette, camino classico e cornice del camino piastrellata
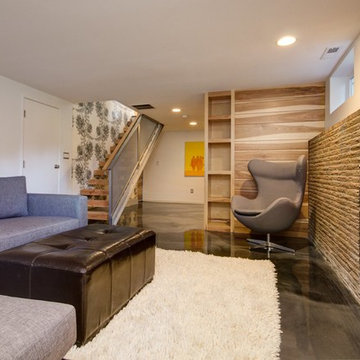
epoxy concrete floor, hickory and maple custom wall system, custom metal floating stairway
Ispirazione per una taverna contemporanea seminterrata con pavimento in cemento, camino classico, cornice del camino in pietra e pareti bianche
Ispirazione per una taverna contemporanea seminterrata con pavimento in cemento, camino classico, cornice del camino in pietra e pareti bianche
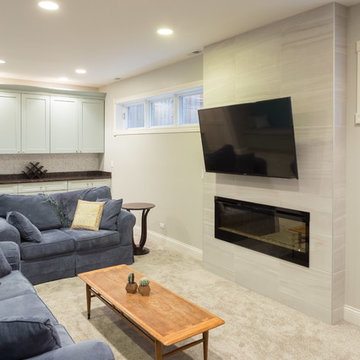
A fun updated to a once dated basement. We renovated this client’s basement to be the perfect play area for their children as well as a chic gathering place for their friends and family. In order to accomplish this, we needed to ensure plenty of storage and seating. Some of the first elements we installed were large cabinets throughout the basement as well as a large banquette, perfect for hiding children’s toys as well as offering ample seating for their guests. Next, to brighten up the space in colors both children and adults would find pleasing, we added a textured blue accent wall and painted the cabinetry a pale green.
Upstairs, we renovated the bathroom to be a kid-friendly space by replacing the stand-up shower with a full bath. The natural stone wall adds warmth to the space and creates a visually pleasing contrast of design.
Lastly, we designed an organized and practical mudroom, creating a perfect place for the whole family to store jackets, shoes, backpacks, and purses.
Designed by Chi Renovation & Design who serve Chicago and it's surrounding suburbs, with an emphasis on the North Side and North Shore. You'll find their work from the Loop through Lincoln Park, Skokie, Wilmette, and all of the way up to Lake Forest.
For more about Chi Renovation & Design, click here: https://www.chirenovation.com/
To learn more about this project, click here: https://www.chirenovation.com/portfolio/lincoln-square-basement-renovation/
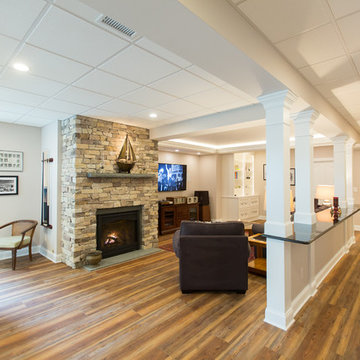
Foto di una grande taverna classica seminterrata con camino classico e cornice del camino in pietra

Cabinetry in a Mink finish was used for the bar cabinets and media built-ins. Ledge stone was used for the bar backsplash, bar wall and fireplace surround to create consistency throughout the basement.
Photo Credit: Chris Whonsetler

Foto di una taverna contemporanea seminterrata di medie dimensioni con moquette, camino classico, pareti bianche e pavimento bianco
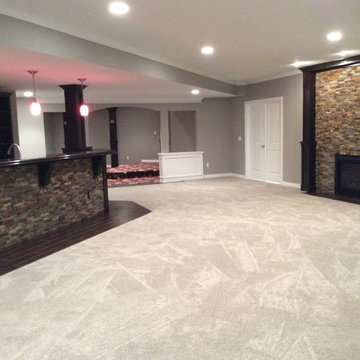
Custom lower level complete with stone-face bar, theater room, flex room, stone surround fireplace, full bath, and wine cellar. Perfect for entertaining or just relaxing at home.
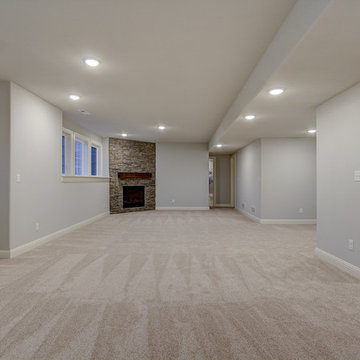
Finished lower level with stone fireplace.
Immagine di una grande taverna chic seminterrata con pareti grigie, moquette, camino ad angolo e cornice del camino in pietra
Immagine di una grande taverna chic seminterrata con pareti grigie, moquette, camino ad angolo e cornice del camino in pietra
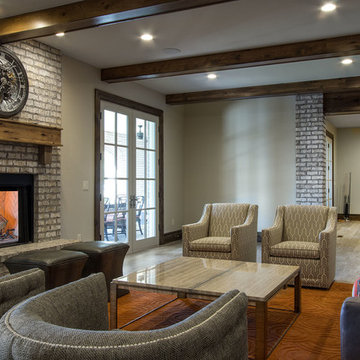
Foto di un'ampia taverna tradizionale seminterrata con pareti grigie, pavimento in legno massello medio, camino classico, cornice del camino in mattoni e pavimento marrone
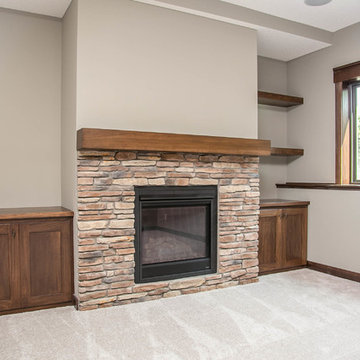
This spacious LDK custom basement is the perfect entertaining space! It's bright, big, and beautiful! This will be everyone's favorite recreational area!
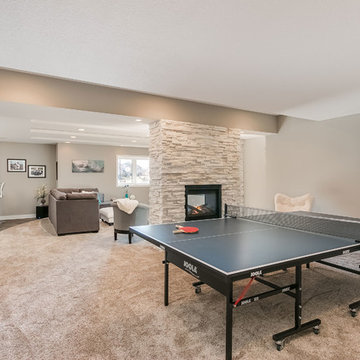
©Finished Basement Company
Idee per una taverna minimal seminterrata di medie dimensioni con pareti beige, pavimento in bambù, camino bifacciale, cornice del camino in pietra e pavimento marrone
Idee per una taverna minimal seminterrata di medie dimensioni con pareti beige, pavimento in bambù, camino bifacciale, cornice del camino in pietra e pavimento marrone
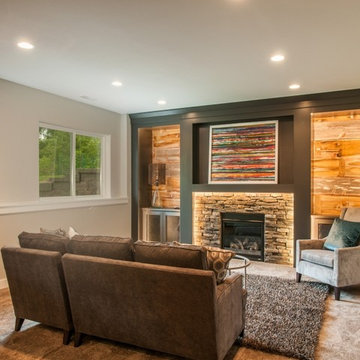
Foto di una taverna stile rurale seminterrata di medie dimensioni con pareti beige, pavimento in legno massello medio, camino classico, cornice del camino in pietra e pavimento marrone
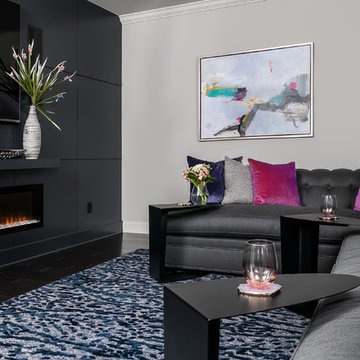
Anastasia Alkema Photography
Esempio di un'ampia taverna moderna seminterrata con parquet scuro, pareti grigie, camino lineare Ribbon, cornice del camino in legno e pavimento marrone
Esempio di un'ampia taverna moderna seminterrata con parquet scuro, pareti grigie, camino lineare Ribbon, cornice del camino in legno e pavimento marrone
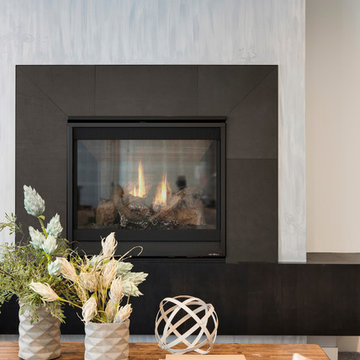
Builder: Pillar Homes
Ispirazione per una taverna moderna seminterrata di medie dimensioni con pareti grigie, moquette, camino lineare Ribbon, cornice del camino in cemento e pavimento grigio
Ispirazione per una taverna moderna seminterrata di medie dimensioni con pareti grigie, moquette, camino lineare Ribbon, cornice del camino in cemento e pavimento grigio
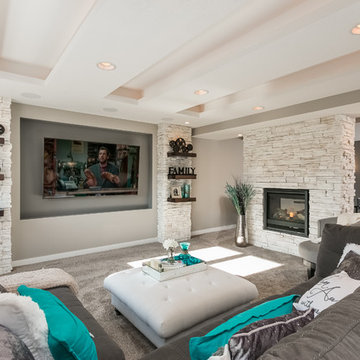
Flatscreen + Apple TV + surround sound.
Scott Amundson Photography
Foto di una taverna tradizionale seminterrata di medie dimensioni con pareti beige, moquette, camino bifacciale, cornice del camino in pietra e pavimento beige
Foto di una taverna tradizionale seminterrata di medie dimensioni con pareti beige, moquette, camino bifacciale, cornice del camino in pietra e pavimento beige
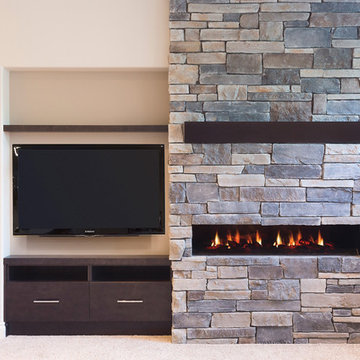
The home owners wanted a place to entertain, play and workout in their 3000 square foot basement. They added a completely soundproofed media room, a large restaurant-like wet bar, glass enclosed workout area, kids play/game space, great room, two bedrooms, two bathrooms, storage room and an office.
The overall modern esthetic and colour scheme is bright and fresh with rich charcoal accent woodwork and cabinets. 9’ ceilings and custom made 7’ doors throughout add to the overall luxurious yet comfortable feel of the basement.
The area below the stairs is a child’s dream hideaway with a small crawl-thru entry access, toy drawers and lighted reading cove.
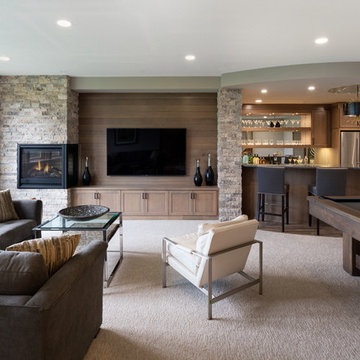
Spacecrafting Photography
Esempio di una taverna tradizionale seminterrata di medie dimensioni con pareti grigie, moquette, camino ad angolo, cornice del camino in pietra e pavimento beige
Esempio di una taverna tradizionale seminterrata di medie dimensioni con pareti grigie, moquette, camino ad angolo, cornice del camino in pietra e pavimento beige
550 Foto di taverne seminterrate
3