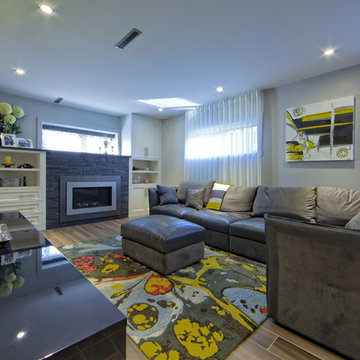550 Foto di taverne seminterrate
Filtra anche per:
Budget
Ordina per:Popolari oggi
81 - 100 di 550 foto
1 di 3
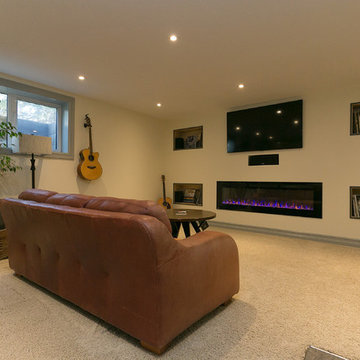
This modern designed custom home features an open-concept layout, hardwood floors throughout the main living areas, unique tile backsplashes, and high-end finishes. The large windows bring in plenty of natural light.
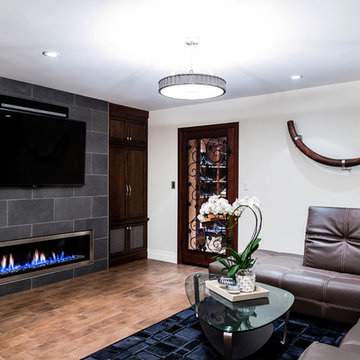
Stephanie Wiley Photography
Esempio di una taverna design seminterrata di medie dimensioni con pareti multicolore, pavimento in gres porcellanato, camino lineare Ribbon e pavimento marrone
Esempio di una taverna design seminterrata di medie dimensioni con pareti multicolore, pavimento in gres porcellanato, camino lineare Ribbon e pavimento marrone
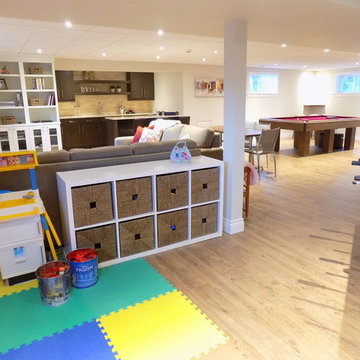
Here the layout of the basement can be seen showing the different areas. The support post column naturally indicates the family room area. Behind the couch in the distance is a craft table for the girls. The pool table occupies the far end of the basement and the foosball table, play mats and toys is the designated children's area. A great place for many Birthday Parties to come!
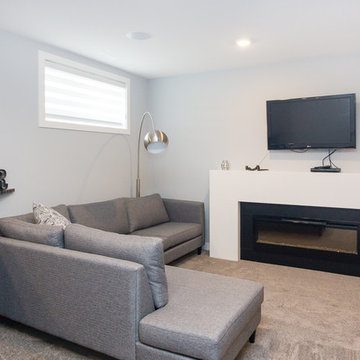
Esempio di una taverna moderna seminterrata di medie dimensioni con pareti grigie, moquette e camino lineare Ribbon
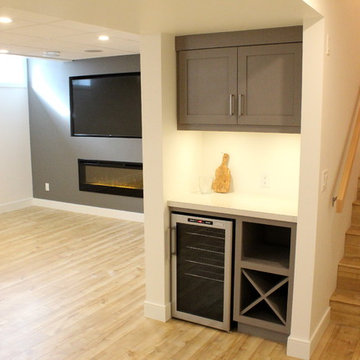
Ispirazione per una taverna scandinava seminterrata di medie dimensioni con pareti bianche, parquet chiaro e camino lineare Ribbon
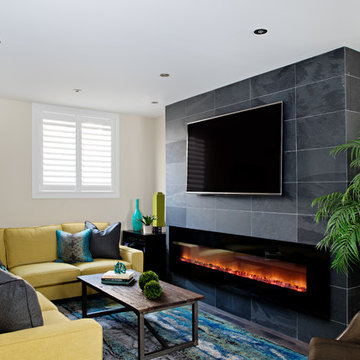
Mike Chajecki www.mikechajecki.com
Esempio di una taverna design seminterrata di medie dimensioni con pareti grigie, parquet scuro, camino lineare Ribbon e cornice del camino piastrellata
Esempio di una taverna design seminterrata di medie dimensioni con pareti grigie, parquet scuro, camino lineare Ribbon e cornice del camino piastrellata
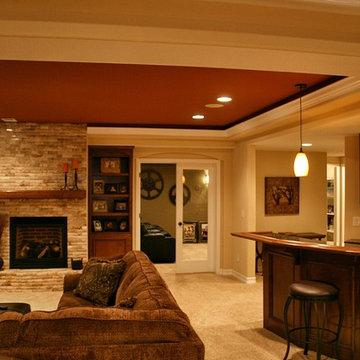
Andrew James Hathaway (Brothers Construction)
Idee per una grande taverna classica seminterrata con pareti beige, moquette, camino classico, cornice del camino in pietra e pavimento beige
Idee per una grande taverna classica seminterrata con pareti beige, moquette, camino classico, cornice del camino in pietra e pavimento beige
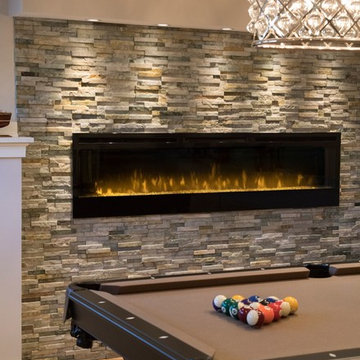
Designed to our client’s stylistic tastes and functional needs, budget and timeline, the basement was transformed into a luxurious, multi-use open space, featuring Adura and Four Seasons flooring, custom shelving displays, concealed structural columns, stone finishes, a beautiful glass chandelier, and even a large fish tank that created a striking focal point and visual interest in the room. Other unique amenities include Grohe plumbing fixtures, an InSinkerator, Braun fan and Pella windows, for controlled circular air flow.
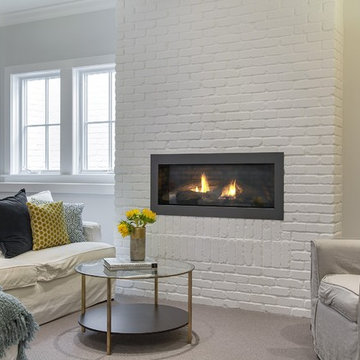
SpaceCrafting Real Estate Photography
Foto di una taverna classica seminterrata di medie dimensioni con pareti grigie, moquette, camino lineare Ribbon e cornice del camino in mattoni
Foto di una taverna classica seminterrata di medie dimensioni con pareti grigie, moquette, camino lineare Ribbon e cornice del camino in mattoni
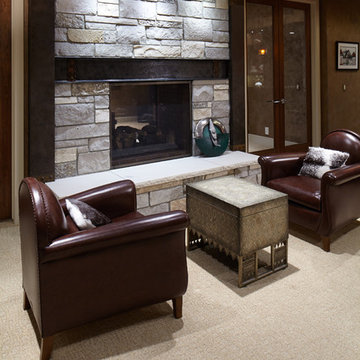
Jeffrey Bebee Photography
Esempio di una grande taverna tradizionale seminterrata con pareti marroni, moquette, camino bifacciale e cornice del camino in pietra
Esempio di una grande taverna tradizionale seminterrata con pareti marroni, moquette, camino bifacciale e cornice del camino in pietra
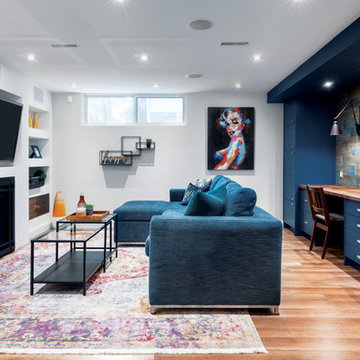
Recent Basement Renovation.
Photography by @jaggedlens
Idee per una taverna contemporanea seminterrata di medie dimensioni con pareti grigie, pavimento in laminato, camino classico e pavimento marrone
Idee per una taverna contemporanea seminterrata di medie dimensioni con pareti grigie, pavimento in laminato, camino classico e pavimento marrone
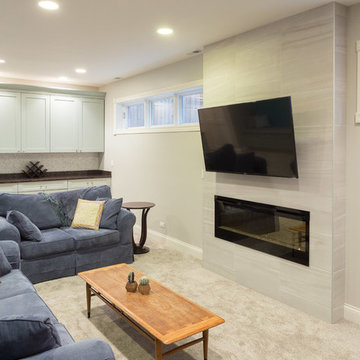
A fun updated to a once dated basement. We renovated this client’s basement to be the perfect play area for their children as well as a chic gathering place for their friends and family. In order to accomplish this, we needed to ensure plenty of storage and seating. Some of the first elements we installed were large cabinets throughout the basement as well as a large banquette, perfect for hiding children’s toys as well as offering ample seating for their guests. Next, to brighten up the space in colors both children and adults would find pleasing, we added a textured blue accent wall and painted the cabinetry a pale green.
Upstairs, we renovated the bathroom to be a kid-friendly space by replacing the stand-up shower with a full bath. The natural stone wall adds warmth to the space and creates a visually pleasing contrast of design.
Lastly, we designed an organized and practical mudroom, creating a perfect place for the whole family to store jackets, shoes, backpacks, and purses.
Designed by Chi Renovation & Design who serve Chicago and it's surrounding suburbs, with an emphasis on the North Side and North Shore. You'll find their work from the Loop through Lincoln Park, Skokie, Wilmette, and all of the way up to Lake Forest.
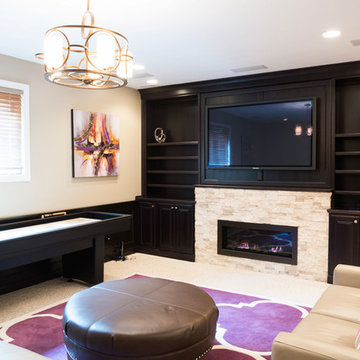
Cabinetry in a Mink finish was used for the bar cabinets and media built-ins. Ledge stone was used for the bar backsplash, bar wall and fireplace surround to create consistency throughout the basement.
Photo Credit: Chris Whonsetler
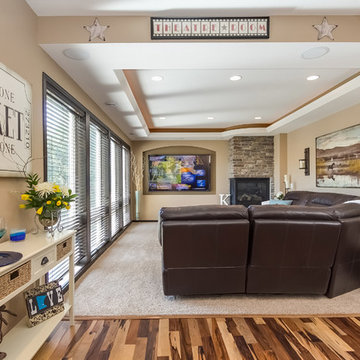
Bright and cozy family room with lots of natural light, stone fireplace and TV wall. ©Finished Basement Company
Ispirazione per una taverna classica seminterrata di medie dimensioni con pareti beige, moquette, camino ad angolo, cornice del camino in pietra e pavimento beige
Ispirazione per una taverna classica seminterrata di medie dimensioni con pareti beige, moquette, camino ad angolo, cornice del camino in pietra e pavimento beige
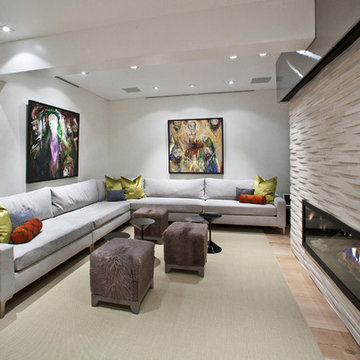
The basement has an Xtrordinaire Xtreeme Fireplace, with a custom stainless steel surround for a drop down projector screen for cinema purposes.
Esempio di una grande taverna contemporanea seminterrata con pareti bianche, parquet chiaro, cornice del camino in pietra e camino lineare Ribbon
Esempio di una grande taverna contemporanea seminterrata con pareti bianche, parquet chiaro, cornice del camino in pietra e camino lineare Ribbon
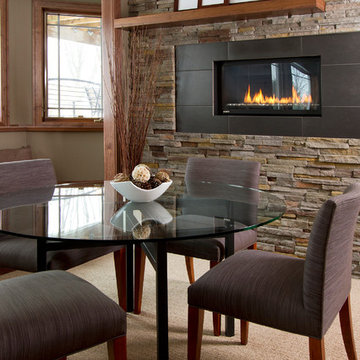
sethbennphoto.com ©2013
Foto di una taverna design seminterrata con pareti beige, moquette, camino lineare Ribbon e pavimento beige
Foto di una taverna design seminterrata con pareti beige, moquette, camino lineare Ribbon e pavimento beige
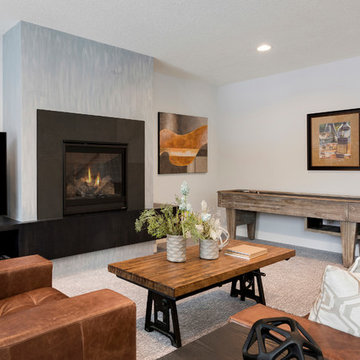
Builder: Pillar Homes
Ispirazione per una taverna minimalista seminterrata di medie dimensioni con pareti grigie, moquette, camino lineare Ribbon, cornice del camino in cemento e pavimento grigio
Ispirazione per una taverna minimalista seminterrata di medie dimensioni con pareti grigie, moquette, camino lineare Ribbon, cornice del camino in cemento e pavimento grigio
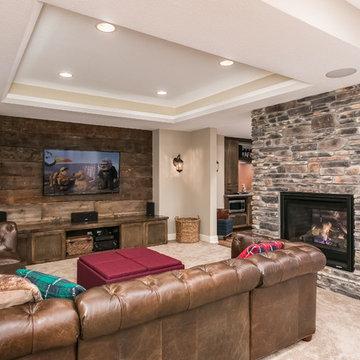
Scott Amundson Photography
Esempio di una taverna stile rurale seminterrata di medie dimensioni con pareti beige, moquette, camino bifacciale, cornice del camino in pietra e pavimento beige
Esempio di una taverna stile rurale seminterrata di medie dimensioni con pareti beige, moquette, camino bifacciale, cornice del camino in pietra e pavimento beige
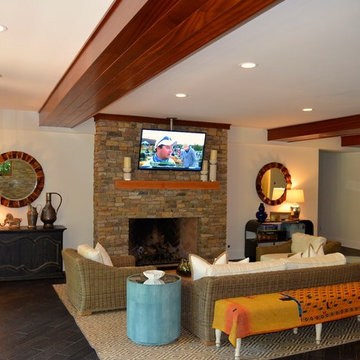
Downstairs from the main media/game room is another cozy sitting area with flat screen mounted over the fireplace. Photo by Bridget Corry
Idee per una taverna chic seminterrata di medie dimensioni con pareti bianche, parquet scuro, camino classico, cornice del camino in pietra e pavimento marrone
Idee per una taverna chic seminterrata di medie dimensioni con pareti bianche, parquet scuro, camino classico, cornice del camino in pietra e pavimento marrone
550 Foto di taverne seminterrate
5
