550 Foto di taverne seminterrate
Filtra anche per:
Budget
Ordina per:Popolari oggi
141 - 160 di 550 foto
1 di 3
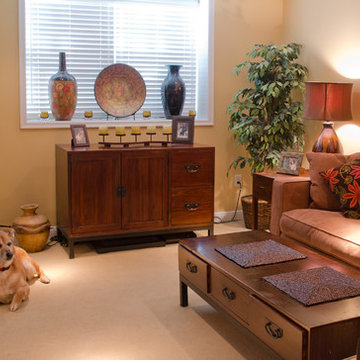
This basement remodeling project began in a traditional Edina home with an unfinished basement and underutilized space. With the Super bowl on the horizon the owner wanted a new space for entertaining and chilling out.
The project began with a warm fireplace positioned at an angle to get the most impact in the smallest space. A solid wood mantle encloses the firebox and supports the large-screen HDTV, offering the best angle for viewing HDTV. Using a gas-burning fireplace insert makes the new fireplace enjoyable and efficient, great for cold Minnesota nights.
Outdoor landscaping to accommodate the new windows greatly improved the volume of natural sunlight and fresh air available to the basement. Removing layers of soil and rock and reinforcing with landscaping rock created a great new place for summer flowers. This technique also works well when installing egress windows that can serve as a legal fire escape that can add value to a basement remodeling project.
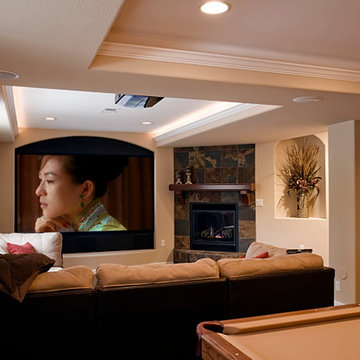
Photo by: Brothers Construction
Foto di una grande taverna classica seminterrata con pareti beige, moquette, camino classico e cornice del camino piastrellata
Foto di una grande taverna classica seminterrata con pareti beige, moquette, camino classico e cornice del camino piastrellata
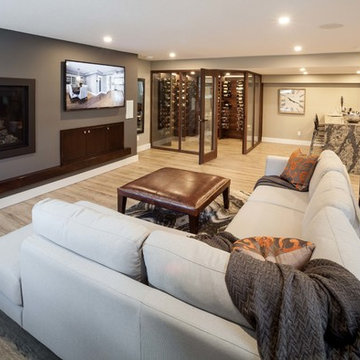
Immagine di una grande taverna chic seminterrata con pareti grigie, parquet chiaro e camino classico
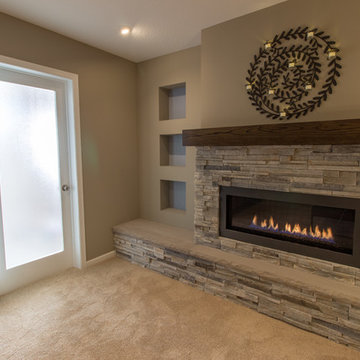
These Woodbury clients came to Castle to transform their unfinished basement into a multi-functional living space.They wanted a cozy area with a fireplace, a ¾ bath, a workout room, and plenty of storage space. With kids in college that come home to visit, the basement also needed to act as a living / social space when they’re in town.
Aesthetically, these clients requested tones and materials that blended with their house, while adding natural light and architectural interest to the space so it didn’t feel like a stark basement. This was achieved through natural stone materials for the fireplace, recessed niches for shelving accents and custom Castle craftsman-built floating wood shelves that match the mantel for a warm space.
A common challenge in basement finishes, and no exception in this project, is to work around all of the ductwork, mechanicals and existing elements. Castle achieved this by creating a two-tiered soffit to hide ducts. This added architectural interest and transformed otherwise awkward spaces into useful and attractive storage nooks. We incorporated frosted glass to allow light into the space while hiding mechanicals, and opened up the stairway wall to make the space seem larger. Adding accent lighting along with allowing natural light in was key in this basement’s transformation.
Whether it’s movie night or game day, this basement is the perfect space for this family!
Designed by: Amanda Reinert
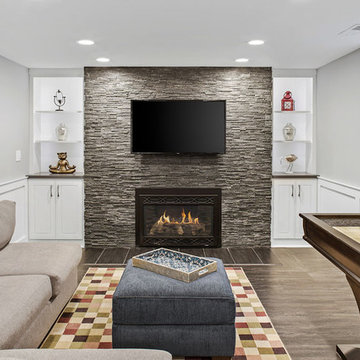
Esempio di un'ampia taverna tradizionale seminterrata con pareti grigie, pavimento in vinile, camino classico, cornice del camino in pietra e pavimento grigio
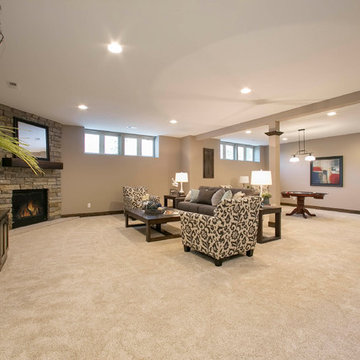
Expansive lower level - Creek Hill Custom Homes MN
Idee per un'ampia taverna seminterrata con pareti beige, moquette, camino ad angolo, cornice del camino in pietra e pavimento beige
Idee per un'ampia taverna seminterrata con pareti beige, moquette, camino ad angolo, cornice del camino in pietra e pavimento beige
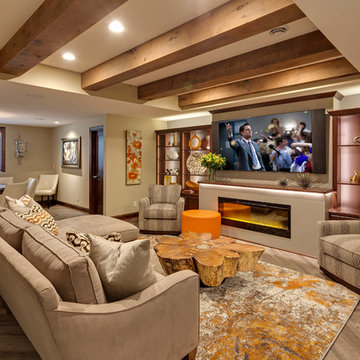
Interior Design: Jami Ludens, Studio M Interiors | Photography: Landmark Photography
Foto di una taverna design seminterrata di medie dimensioni con pareti beige, pavimento in vinile e camino lineare Ribbon
Foto di una taverna design seminterrata di medie dimensioni con pareti beige, pavimento in vinile e camino lineare Ribbon
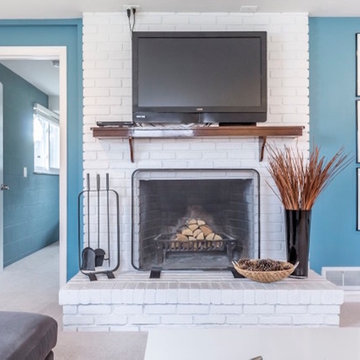
Ispirazione per una grande taverna classica seminterrata con pareti blu, moquette, camino classico, cornice del camino in mattoni e pavimento bianco
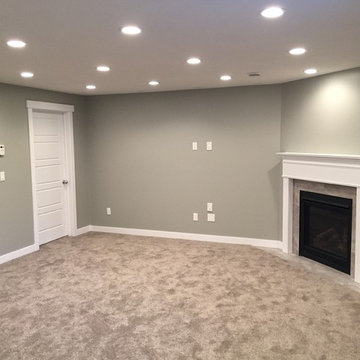
Idee per una taverna tradizionale seminterrata di medie dimensioni con pareti grigie, moquette, camino ad angolo e cornice del camino piastrellata
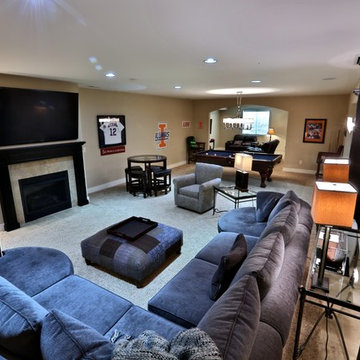
Gina Battaglia, Architect
Myles Beeson, Photographer
Foto di una grande taverna tradizionale seminterrata con pareti beige, moquette, camino classico e cornice del camino piastrellata
Foto di una grande taverna tradizionale seminterrata con pareti beige, moquette, camino classico e cornice del camino piastrellata
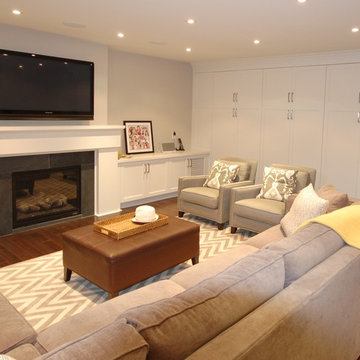
Basement recreation room with lots of storage and seating
Foto di una grande taverna classica seminterrata con pareti beige, parquet scuro, camino classico e cornice del camino in pietra
Foto di una grande taverna classica seminterrata con pareti beige, parquet scuro, camino classico e cornice del camino in pietra
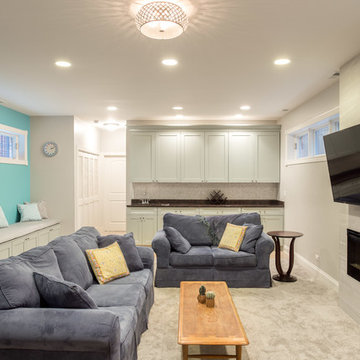
A fun updated to a once dated basement. We renovated this client’s basement to be the perfect play area for their children as well as a chic gathering place for their friends and family. In order to accomplish this, we needed to ensure plenty of storage and seating. Some of the first elements we installed were large cabinets throughout the basement as well as a large banquette, perfect for hiding children’s toys as well as offering ample seating for their guests. Next, to brighten up the space in colors both children and adults would find pleasing, we added a textured blue accent wall and painted the cabinetry a pale green.
Upstairs, we renovated the bathroom to be a kid-friendly space by replacing the stand-up shower with a full bath. The natural stone wall adds warmth to the space and creates a visually pleasing contrast of design.
Lastly, we designed an organized and practical mudroom, creating a perfect place for the whole family to store jackets, shoes, backpacks, and purses.
Designed by Chi Renovation & Design who serve Chicago and it's surrounding suburbs, with an emphasis on the North Side and North Shore. You'll find their work from the Loop through Lincoln Park, Skokie, Wilmette, and all of the way up to Lake Forest.
For more about Chi Renovation & Design, click here: https://www.chirenovation.com/
To learn more about this project, click here: https://www.chirenovation.com/portfolio/lincoln-square-basement-renovation/
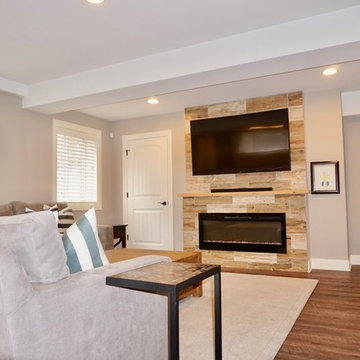
A wall mounted TV hangs over an electric fireplace. Wood look porcelain tile clads the front of the fireplace and a simple wood mantel adds contrast and texture.
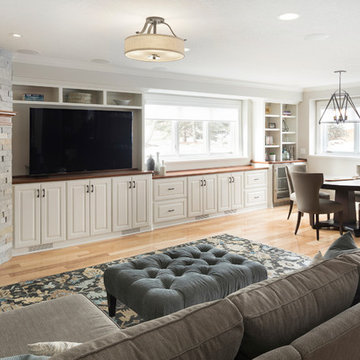
Photos by Spacecrafting Photography
Esempio di una taverna tradizionale seminterrata di medie dimensioni con pareti grigie, parquet chiaro, camino ad angolo, cornice del camino in pietra e pavimento marrone
Esempio di una taverna tradizionale seminterrata di medie dimensioni con pareti grigie, parquet chiaro, camino ad angolo, cornice del camino in pietra e pavimento marrone
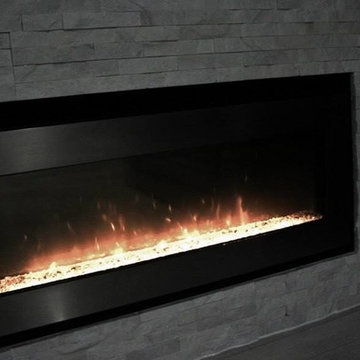
Foto di una taverna chic seminterrata con pareti multicolore, pavimento in laminato, camino classico, cornice del camino in pietra e pavimento grigio
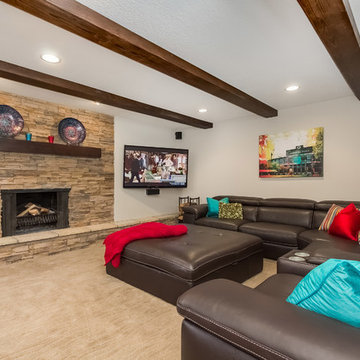
Basement TV Room with stone fireplace and wood beam ceiling. ©Finished Basement Company
Ispirazione per una taverna tradizionale seminterrata di medie dimensioni con pareti grigie, moquette, camino classico, cornice del camino in pietra e pavimento beige
Ispirazione per una taverna tradizionale seminterrata di medie dimensioni con pareti grigie, moquette, camino classico, cornice del camino in pietra e pavimento beige
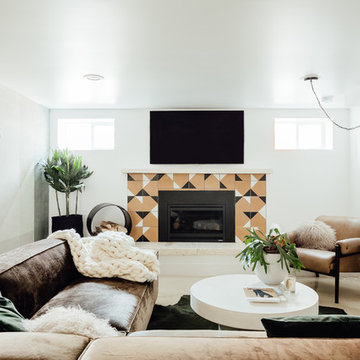
Immagine di una taverna bohémian seminterrata di medie dimensioni con pareti multicolore, pavimento in cemento, camino classico, cornice del camino piastrellata e pavimento grigio
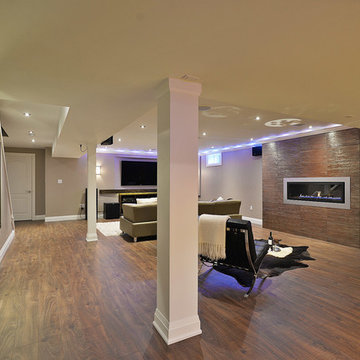
A previously finished basement that was redesigned to incorporate the client's unique needs for a Home Theater, Custom Bar, Wash Room and Home Gym. Custom cabinetry and various custom touches make this space a unique and modern entertaining zone.
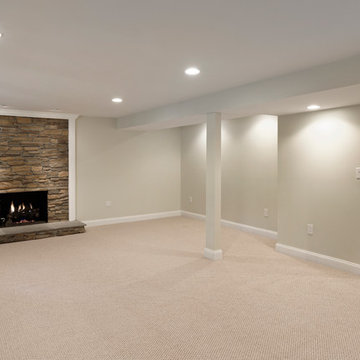
We used: Old World Flagstone in Appalachian Gray for fireplace surround.
Paint colors:
Walls: Glidden Meeting House White 50YY 74/069
Ceilings/Trims/Doors: Glidden Swan White GLC23
Robert B. Narod Photography
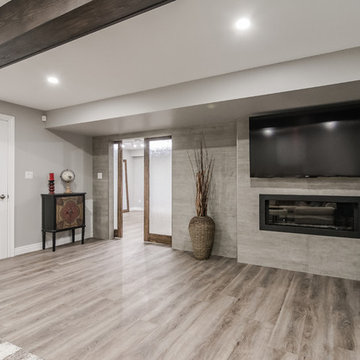
Idee per una grande taverna tradizionale seminterrata con pareti grigie, pavimento in vinile, camino sospeso, cornice del camino in cemento e pavimento marrone
550 Foto di taverne seminterrate
8