550 Foto di taverne seminterrate
Filtra anche per:
Budget
Ordina per:Popolari oggi
181 - 200 di 550 foto
1 di 3
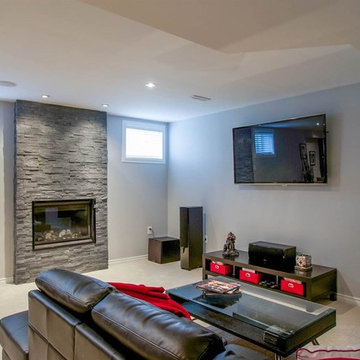
Finished basement for a middle unit townhome in Milton. Built in gas fireplace, wet bar, wine rack and in-ceiling speakers.
Immagine di una taverna minimalista seminterrata di medie dimensioni con pareti grigie, moquette, camino classico e cornice del camino in pietra
Immagine di una taverna minimalista seminterrata di medie dimensioni con pareti grigie, moquette, camino classico e cornice del camino in pietra
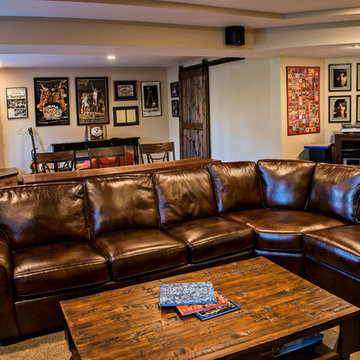
Rustic Style Basement Remodel with Bar - Photo Credits Kristol Kumar Photography
Immagine di una grande taverna stile rurale seminterrata con pareti beige, camino ad angolo, cornice del camino in mattoni, moquette e pavimento beige
Immagine di una grande taverna stile rurale seminterrata con pareti beige, camino ad angolo, cornice del camino in mattoni, moquette e pavimento beige
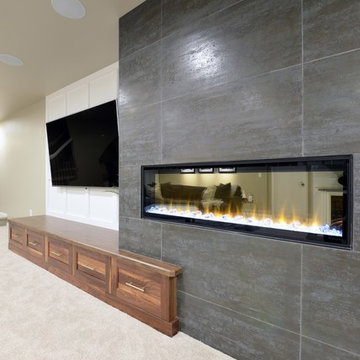
Robb Siverson Photography
Esempio di una grande taverna minimalista seminterrata con pareti grigie, moquette, camino bifacciale, cornice del camino in legno e pavimento beige
Esempio di una grande taverna minimalista seminterrata con pareti grigie, moquette, camino bifacciale, cornice del camino in legno e pavimento beige
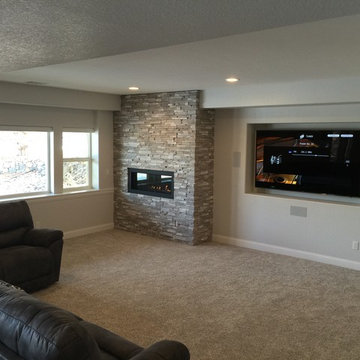
Foto di una taverna classica seminterrata di medie dimensioni con pareti marroni, moquette, home theatre, camino lineare Ribbon, cornice del camino in pietra ricostruita, pavimento beige e soffitto ribassato
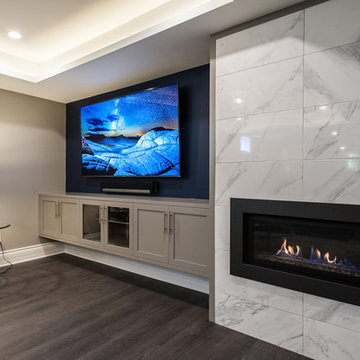
The media zone is seamlessly integrated into custom cabinetry and finishes at a sleek fireplace with porcelain tile surround.
Foto di una taverna tradizionale seminterrata di medie dimensioni con cornice del camino piastrellata
Foto di una taverna tradizionale seminterrata di medie dimensioni con cornice del camino piastrellata
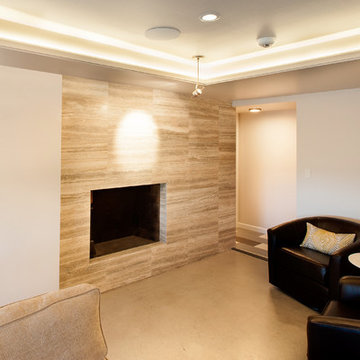
Foto di una taverna minimalista seminterrata di medie dimensioni con pareti bianche, pavimento in cemento, camino classico e cornice del camino piastrellata
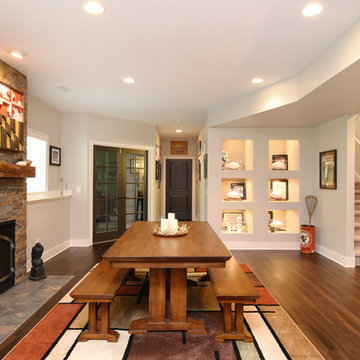
Thompson Remodeling really enjoyed working with this Grand Rapids family to remodel their basement into a family space where they could showcase their favorite sports memorabilia and other memories from their home state of Maryland.
After remodeling their previous home just 6 months earlier, circumstances required the family to move. One day upon returning to their new home, they found their basement flooded! Realizing they needed to act fast to repair the damage they contacted Thompson Remodeling to help.
When discussing the design for the project, our clients told us how much they had loved the updates they made to their last home and were hoping to use similar warm tones and rustic materials. We looked at photos of that home for inspiration and developed a design that would serve as an entertaining and gathering space that would allow their fantastic collection of Maryland sports memorabilia to shine. Careful consideration was given on how to use every nook and cranny of space, as was the selection process for specific rustic materials that would contribute warmth and visual interest.
We used Ghost Wood to create a rich accent wall in the tv viewing area. The fireplace is made of stacked tile that looks like stone and the mantel is a handpicked, old barn beam. The clients told our designer that they wanted to hang a Maryland flag in the basement so she found this fantastic flag made of distressed wood which was hung above the mantel. For the flooring, we selected a gorgeous vinyl plank for easy cleaning and maintenance.
An existing closet area was used to create a lighted, built-in display area to house the family's prized autographed Baltimore Colts footballs and Baltimore Orioles baseballs.
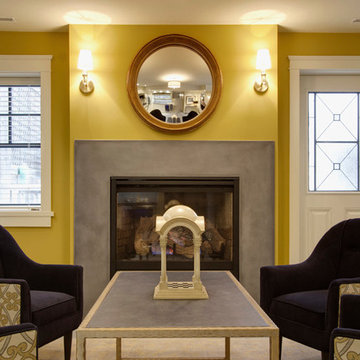
Esempio di una taverna classica seminterrata di medie dimensioni con pareti gialle, pavimento in gres porcellanato, camino classico, cornice del camino in cemento e pavimento beige
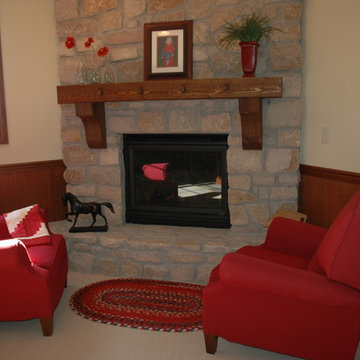
Idee per una taverna classica seminterrata con pareti beige, moquette, camino classico e cornice del camino in pietra
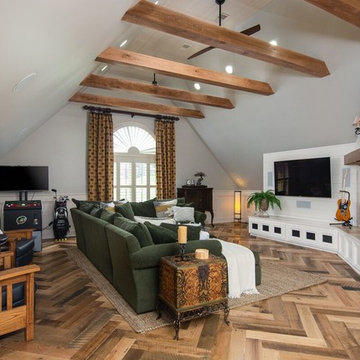
Idee per una grande taverna tradizionale seminterrata con pareti grigie, pavimento in gres porcellanato, camino classico, cornice del camino piastrellata e pavimento marrone
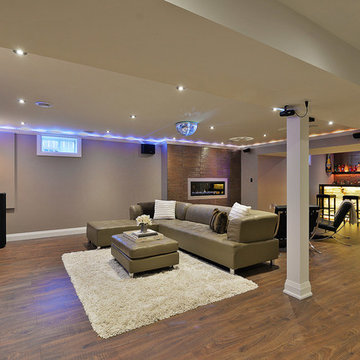
A previously finished basement that was redesigned to incorporate the client's unique needs for a Home Theater, Custom Bar, Wash Room and Home Gym. Custom cabinetry and various custom touches make this space a unique and modern entertaining zone.
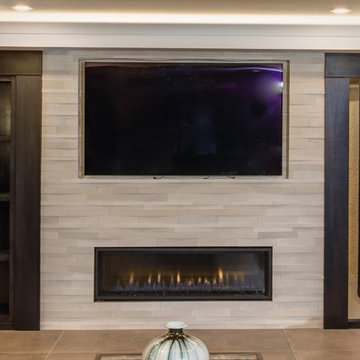
Phoenix Photographic
Idee per una taverna minimal seminterrata di medie dimensioni con pareti beige, pavimento in gres porcellanato, camino lineare Ribbon, cornice del camino in pietra e pavimento beige
Idee per una taverna minimal seminterrata di medie dimensioni con pareti beige, pavimento in gres porcellanato, camino lineare Ribbon, cornice del camino in pietra e pavimento beige
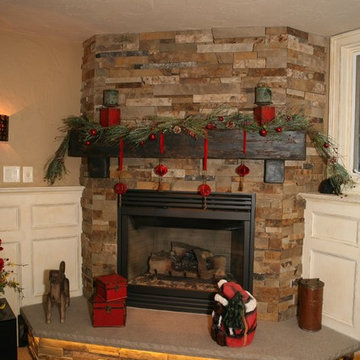
Our Client wanted to remodel their Lower Level Living space into an updated attraction for family & friends to relax and have fun. -Rigsby Group Inc.
Photo Credit: Carrie Herzog
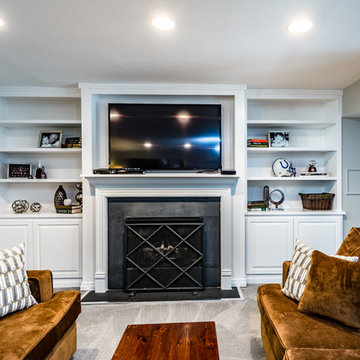
Finished Basement
Immagine di una grande taverna design seminterrata con pareti grigie, moquette, camino classico e cornice del camino piastrellata
Immagine di una grande taverna design seminterrata con pareti grigie, moquette, camino classico e cornice del camino piastrellata
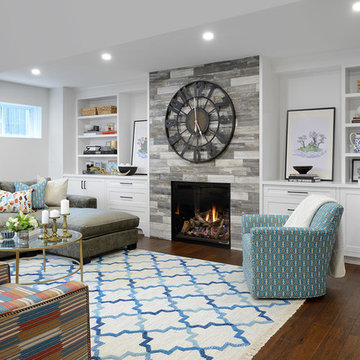
Media Room in basement with custom millwork
Foto di una grande taverna classica seminterrata con pareti bianche, parquet scuro, camino classico e cornice del camino piastrellata
Foto di una grande taverna classica seminterrata con pareti bianche, parquet scuro, camino classico e cornice del camino piastrellata
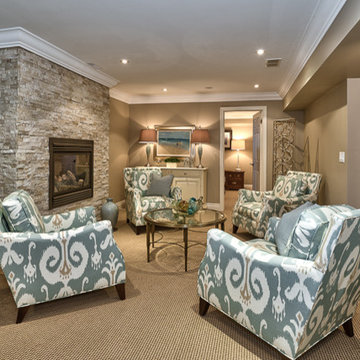
Virtual Viewing
Ispirazione per una grande taverna chic seminterrata con pareti beige, moquette, camino classico e cornice del camino in pietra
Ispirazione per una grande taverna chic seminterrata con pareti beige, moquette, camino classico e cornice del camino in pietra
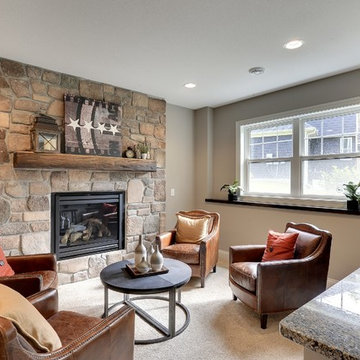
Basement sitting area for conversation around stone fireplace.
Photography by Spacecrafting
Foto di una grande taverna tradizionale seminterrata con pareti beige, moquette, nessun camino e cornice del camino in pietra
Foto di una grande taverna tradizionale seminterrata con pareti beige, moquette, nessun camino e cornice del camino in pietra
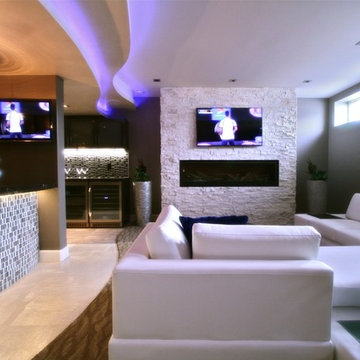
Esempio di una grande taverna minimalista seminterrata con pareti grigie, cornice del camino in pietra e camino lineare Ribbon
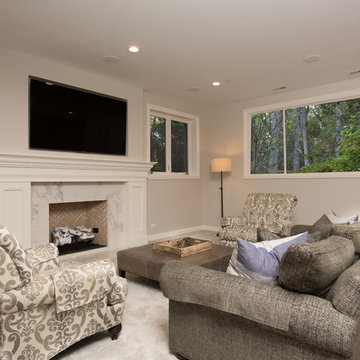
Basement with fireplace and built-in tv perfect for relaxing
Immagine di una grande taverna tradizionale seminterrata con pareti beige, moquette, camino classico, cornice del camino in pietra e pavimento beige
Immagine di una grande taverna tradizionale seminterrata con pareti beige, moquette, camino classico, cornice del camino in pietra e pavimento beige
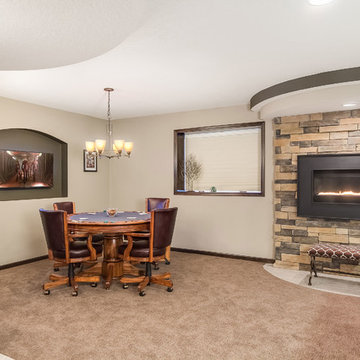
©Finished Basement Company
Immagine di una taverna chic seminterrata di medie dimensioni con pareti beige, moquette, camino classico, cornice del camino in pietra e pavimento marrone
Immagine di una taverna chic seminterrata di medie dimensioni con pareti beige, moquette, camino classico, cornice del camino in pietra e pavimento marrone
550 Foto di taverne seminterrate
10