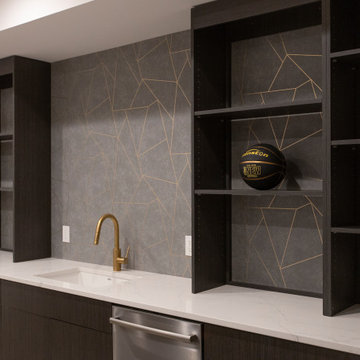398 Foto di taverne seminterrate
Filtra anche per:
Budget
Ordina per:Popolari oggi
141 - 160 di 398 foto
1 di 3
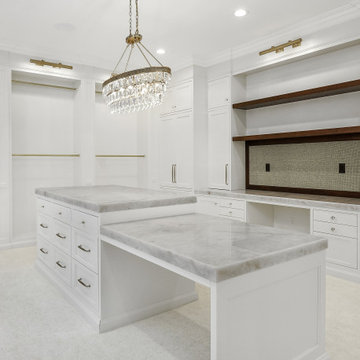
Custom Quilting Room
Foto di un'ampia taverna chic seminterrata con pareti bianche, moquette e pavimento bianco
Foto di un'ampia taverna chic seminterrata con pareti bianche, moquette e pavimento bianco
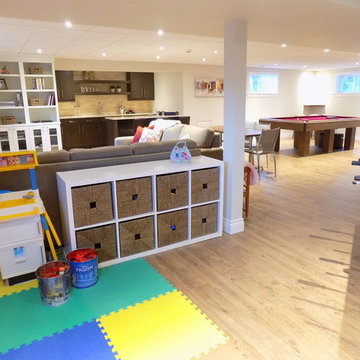
Here the layout of the basement can be seen showing the different areas. The support post column naturally indicates the family room area. Behind the couch in the distance is a craft table for the girls. The pool table occupies the far end of the basement and the foosball table, play mats and toys is the designated children's area. A great place for many Birthday Parties to come!
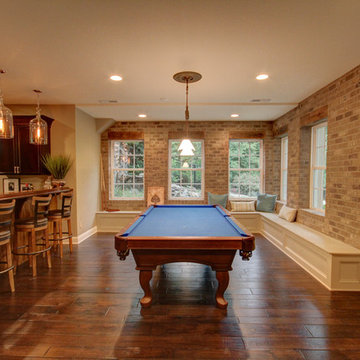
This basement incorporates the dream home bar, pool table hall, perfect football watching space and a dreamy wine cellar and tasting space in just one open-concept room. Design by Jennifer Croston.
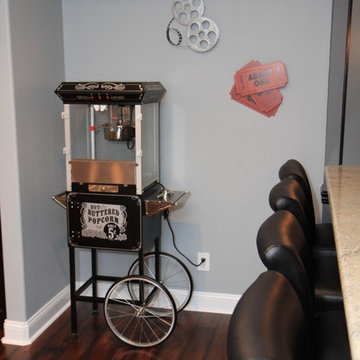
A warm and welcoming basement invites you to indulge in your favorite distractions. Step into this beautifully designed basement where entertainment is only the beginning. From the bar to the theater, family and friends will embrace this space as their favorite hangout spot.
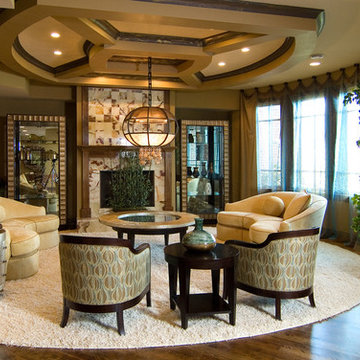
Pair of Swaim sofas covered in soft yellow microsuede fabric centered on a mirrored coffee table reflecting the Fine Art Lamps chandeller and ceiling detail. The grouping is flanked by two Duralee chairs and the fireplace is balanced by two Marge Carson glass front mirrored curio cabinets. A custom cut deep shag rug anchors the grouping.
Photo by Dennis Jourdan.
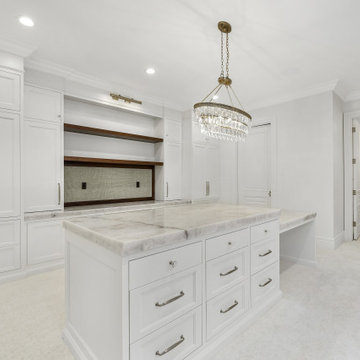
Custom Quilting Room
Idee per un'ampia taverna classica seminterrata con pareti bianche, moquette e pavimento bianco
Idee per un'ampia taverna classica seminterrata con pareti bianche, moquette e pavimento bianco
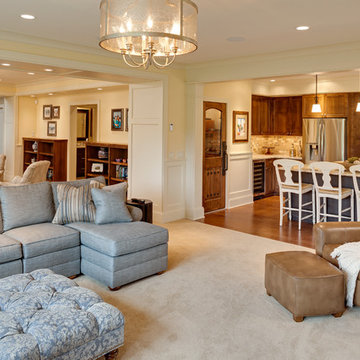
Photography: Landmark Photography
Idee per una grande taverna chic seminterrata con pareti gialle, moquette, camino classico e cornice del camino in pietra
Idee per una grande taverna chic seminterrata con pareti gialle, moquette, camino classico e cornice del camino in pietra
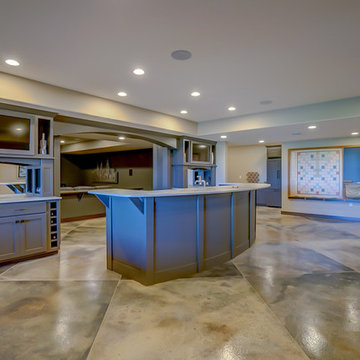
Craftsman Construction
Ispirazione per una grande taverna american style seminterrata con pareti grigie, pavimento in cemento e pavimento marrone
Ispirazione per una grande taverna american style seminterrata con pareti grigie, pavimento in cemento e pavimento marrone
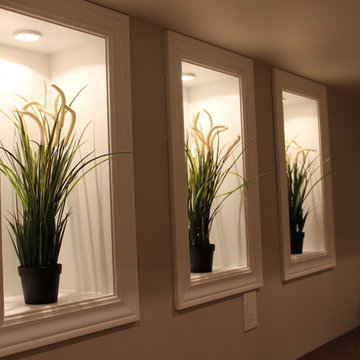
Looking towards the Stairs, Bar, Furnace Room and Servery. Double Bi-Fold doors give full access to the furnace and water heater.
Foto di una grande taverna contemporanea seminterrata con pareti beige e parquet chiaro
Foto di una grande taverna contemporanea seminterrata con pareti beige e parquet chiaro
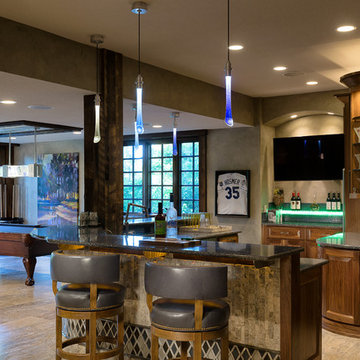
This beautiful, luxurious custom estate in the hills of eastern Kansas masterfully balances several different styles to encompass the unique taste and lifestyle of the homeowners. The traditional, transitional, and contemporary influences blend harmoniously to create a home that is as comfortable, functional, and timeless as it is stunning--perfect for aging in place!
Photos by Thompson Photography
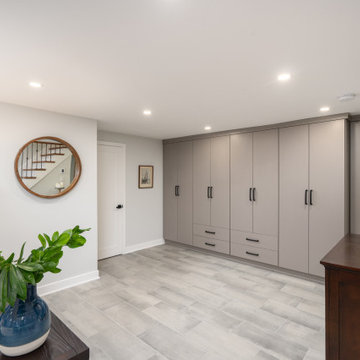
Basement storage area with custom California Closets.
Idee per una taverna tradizionale seminterrata di medie dimensioni con pareti bianche, pavimento con piastrelle in ceramica e pavimento grigio
Idee per una taverna tradizionale seminterrata di medie dimensioni con pareti bianche, pavimento con piastrelle in ceramica e pavimento grigio
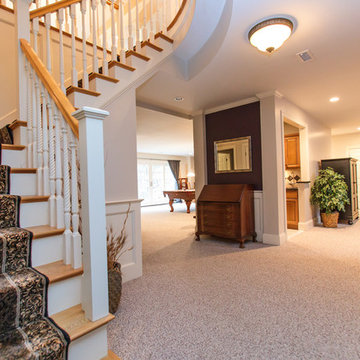
A grand foyer with a sweeping staircase sets the stage for the refined interior of this stunning shingle and stone Colonial. The perfect home for entertaining with formal living and dining rooms and a handsome paneled library. High ceilings, handcrafted millwork, gleaming hardwoods, and walls of windows enhance the open floor plan. Adjacent to the family room, the well-appointed kitchen opens to a breakfast room and leads to an octagonal, window-filled sun room. French doors access the deck and patio and overlook two acres of professionally landscaped grounds. The second floor has generous bedrooms and a versatile entertainment room that may work for in-laws or au-pair. The impressive master suite includes a fireplace, luxurious marble bath and large walk-in closet. The walk-out lower level includes something for everyone; a game room, family room, home theatre, fitness room, bedroom and full bath. Every room in this custom-built home enchants.
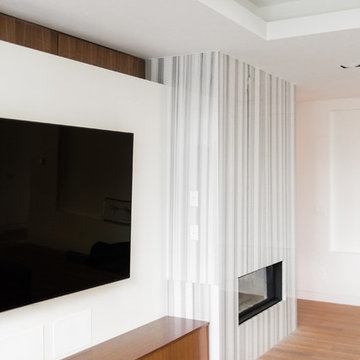
Jamie Hyatt Photography
Ispirazione per una grande taverna minimalista seminterrata con pareti bianche, parquet chiaro, camino classico e cornice del camino in pietra
Ispirazione per una grande taverna minimalista seminterrata con pareti bianche, parquet chiaro, camino classico e cornice del camino in pietra
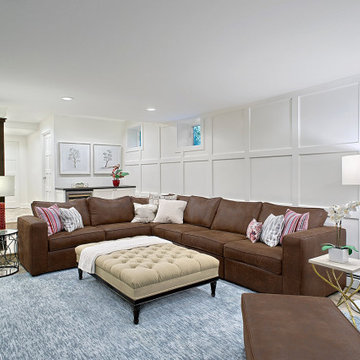
Seeing is believing. When we suggested digging out the basement floor to create a proper family room in this once short, dank basement, heads turned and objections arose. But ultimately, it was the absolute right decision. The addition of paneling is a nod to the Tudor style of the home, but with plenty of white to reflect light and set the scene for family game nights and slumber parties. The custom ottoman is by Vanguard.
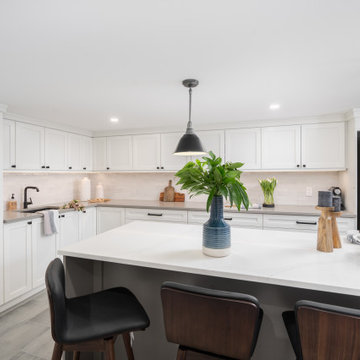
Multi-purpose entertainment and craft room used for movie night, parties, wine tasting, wrapping gifts, crafting, storage, and so much more!
Esempio di una taverna tradizionale seminterrata di medie dimensioni con angolo bar, pareti bianche, pavimento con piastrelle in ceramica e pavimento grigio
Esempio di una taverna tradizionale seminterrata di medie dimensioni con angolo bar, pareti bianche, pavimento con piastrelle in ceramica e pavimento grigio
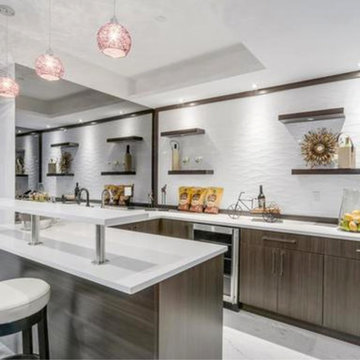
Alexandra Hristova
Esempio di un'ampia taverna moderna seminterrata con pareti grigie, pavimento in laminato, camino classico, cornice del camino piastrellata e pavimento grigio
Esempio di un'ampia taverna moderna seminterrata con pareti grigie, pavimento in laminato, camino classico, cornice del camino piastrellata e pavimento grigio
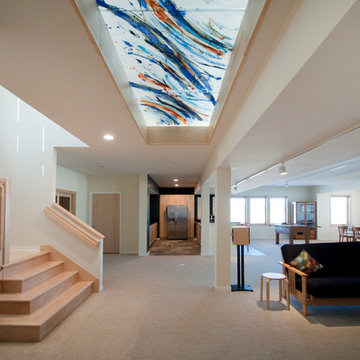
Basement living area with tons of natural light. The glass ceiling with a painted design allows for not only opening up the basement area, but giving a splash of personality.
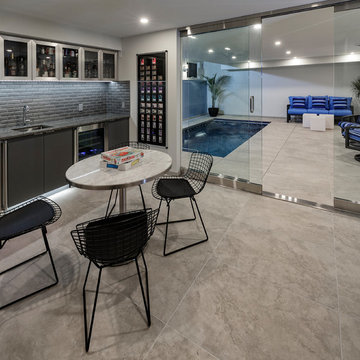
Wet bar and indoor pool area
Idee per una taverna minimalista seminterrata di medie dimensioni
Idee per una taverna minimalista seminterrata di medie dimensioni
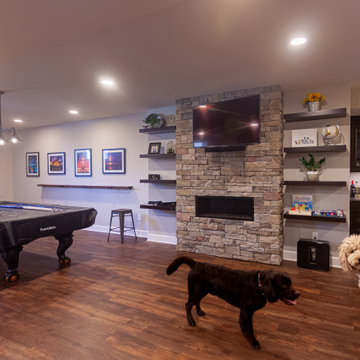
What a great place to enjoy a family movie or perform on a stage! The ceiling lights move to the beat of the music and the curtain open and closes. Then move to the other side of the basement to the wet bar and snack area and game room with a beautiful salt water fish tank.
398 Foto di taverne seminterrate
8
