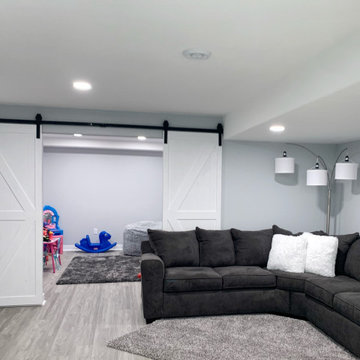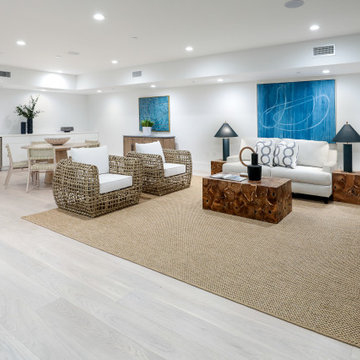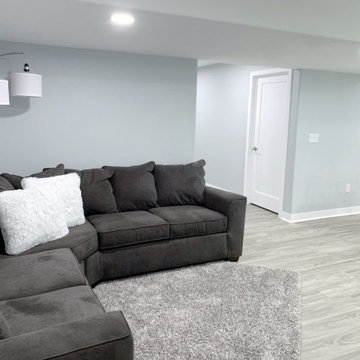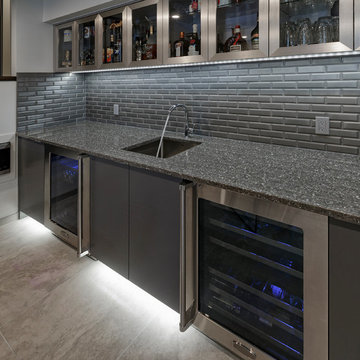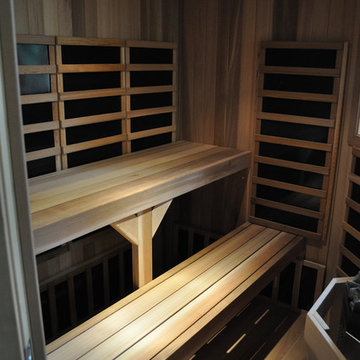398 Foto di taverne seminterrate
Filtra anche per:
Budget
Ordina per:Popolari oggi
121 - 140 di 398 foto
1 di 3
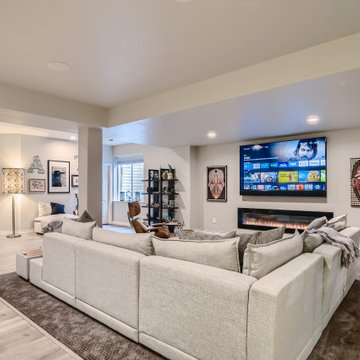
Beautiful modern basement finish with wet bar and home gym. Open concept. Glass enclosure wine storage
Idee per una grande taverna moderna seminterrata con pareti grigie, pavimento in laminato, camino lineare Ribbon e pavimento grigio
Idee per una grande taverna moderna seminterrata con pareti grigie, pavimento in laminato, camino lineare Ribbon e pavimento grigio
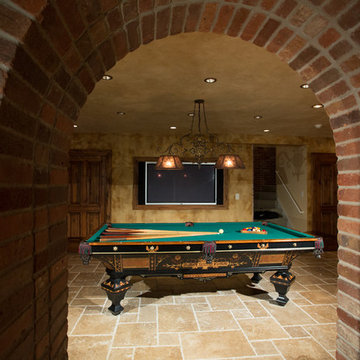
Miller + Miller Real Estate |
The finished basement features heated stone floors, large screen TVs, and an expansive 500 gallon salt water reef aquarium with mature corals and State of the Art Energy Saving Lighting. A great space for entertaining. The basement’s game room connects to the bar and theater/media room, as well as a wine cellar and exercise room also steps away.
Photographed by MILLER+MILLER Architectural Photography
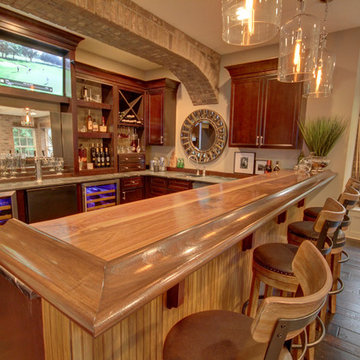
This basement incorporates the dream home bar, pool table hall, perfect football watching space and a dreamy wine cellar and tasting space in just one open-concept room. Design by Jennifer Croston.
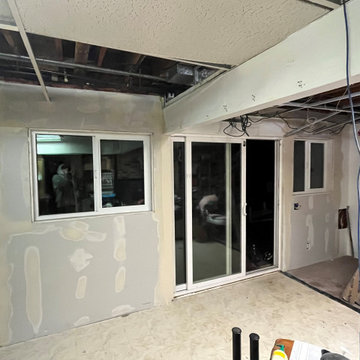
We installed 2 windows where there wasn't once before. We had to brace every joist to add 4 x 12 headers above both windows with proper supporting king studs and cripplers along with earthquake straps. this was expensive but this is how we left it for the customer.
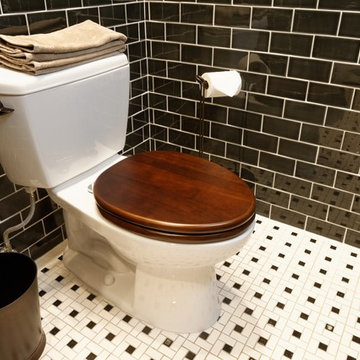
Jason Miller, Pixelate, LTD
Ispirazione per una grande taverna country seminterrata con pareti marroni, moquette, camino classico, cornice del camino in pietra e pavimento beige
Ispirazione per una grande taverna country seminterrata con pareti marroni, moquette, camino classico, cornice del camino in pietra e pavimento beige
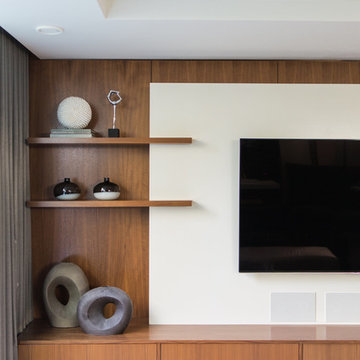
Jamie Hyatt Photography
Esempio di una grande taverna moderna seminterrata con pareti bianche e parquet chiaro
Esempio di una grande taverna moderna seminterrata con pareti bianche e parquet chiaro
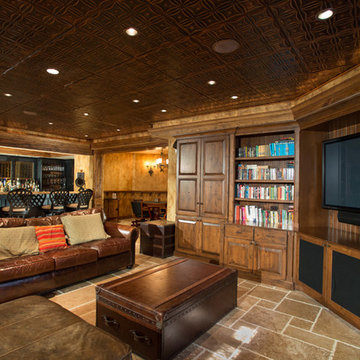
Miller + Miller Real Estate |
Luxurious finished basement details include heated stone floors, brick walls, copper ceiling and reclaimed wood cabinetry.
Photographed by MILLER+MILLER Architectural Photography
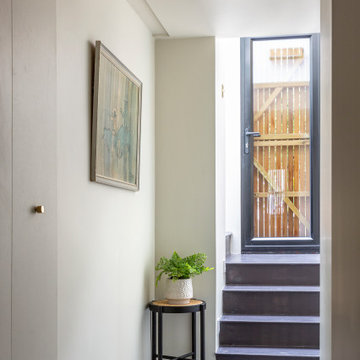
The basement garage was converted into a bright home office / guest bedroom with an en-suite tadelakt wet room. With concrete floors and teak panelling, this room has clever integrated lighting solutions to maximise the lower ceilings. The matching cedar cladding outside bring a modern element to the Georgian building.
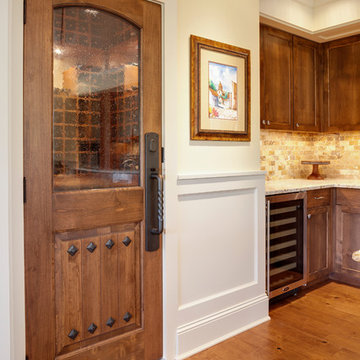
Photography: Landmark Photography
Idee per una grande taverna chic seminterrata con pareti gialle, moquette, camino classico e cornice del camino in pietra
Idee per una grande taverna chic seminterrata con pareti gialle, moquette, camino classico e cornice del camino in pietra
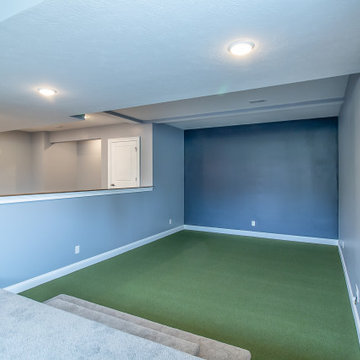
Basement living space with putting green area.
.
.
.
#payneandpayne #homebuilder #homedecor #homedesign #custombuild #luxuryhome #ohiohomebuilders #ohiocustomhomes #dreamhome #nahb #buildersofinsta
#builtins #chandelier #recroom #marblekitchen #barndoors #familyownedbusiness #clevelandbuilders #cortlandohio #AtHomeCLE
.?@paulceroky
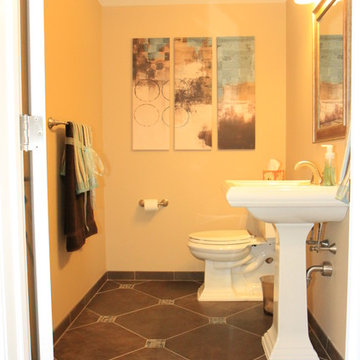
A warm and welcoming basement invites you to indulge in your favorite distractions. Step into this beautifully designed basement where entertainment is only the beginning. From the bar to the theater, family and friends will embrace this space as their favorite hangout spot.
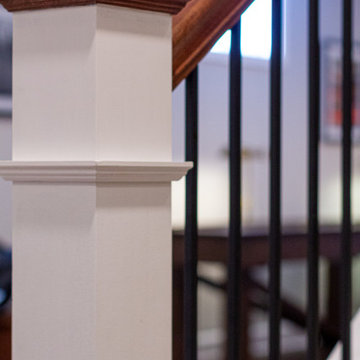
What a great place to enjoy a family movie or perform on a stage! The ceiling lights move to the beat of the music and the curtain open and closes. Then move to the other side of the basement to the wet bar and snack area and game room with a beautiful salt water fish tank.
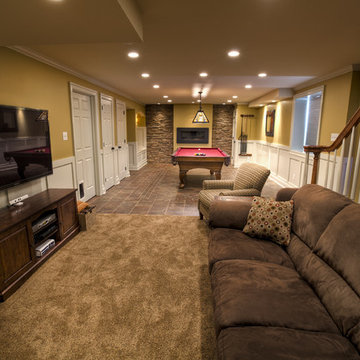
Fun Entertaining and Gaming Space. Large Intricate Pattern Porcelain Tile Floor, Raised Shadow Boxed Decorative Wainscoting, Stone Accent Walls with Wall Wash Lighting for Additional Lighting Feature, Contemporary Rectangular Gas Fireplace at Center adds to Modern Feel. Custom Built-In Reading Nook (Shown without Padding) Doubles as Storage Space Within. Less Formal Children's Media Center at Rear Area, New Custom Stairs for Elegant Entrance to Wonderful Finished Basement!
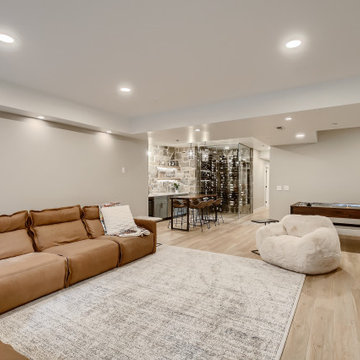
This modern basement has a touch of mediterranean style with natural elements such as rock, wood & more. Plus, a beautiful custom built wine cellar & gym.
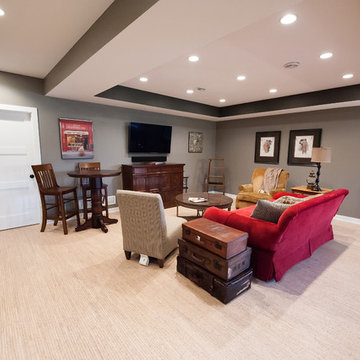
Specialties: Tray ceilings, built-in speakers.
Foto di una grande taverna design seminterrata con pareti grigie, pavimento in sughero e pavimento multicolore
Foto di una grande taverna design seminterrata con pareti grigie, pavimento in sughero e pavimento multicolore
398 Foto di taverne seminterrate
7
