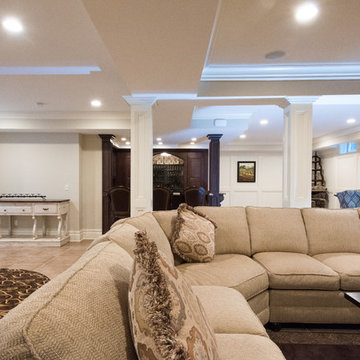398 Foto di taverne seminterrate
Filtra anche per:
Budget
Ordina per:Popolari oggi
161 - 180 di 398 foto
1 di 3
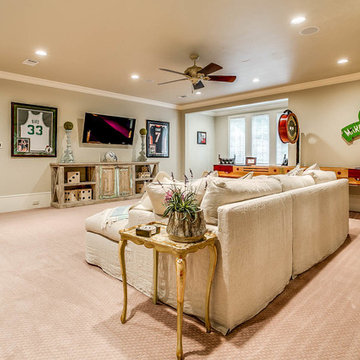
Immagine di un'ampia taverna tradizionale seminterrata con sala giochi, pareti beige, moquette e pavimento beige
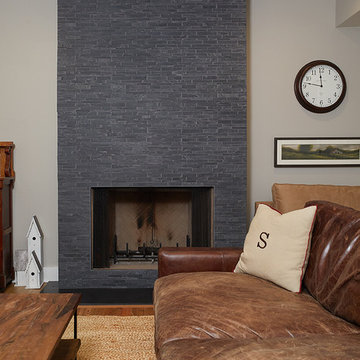
Foto di una grande taverna country seminterrata con pareti beige, camino classico, cornice del camino piastrellata, pavimento marrone e pavimento in legno massello medio
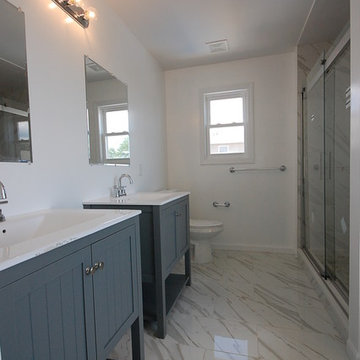
Gut renovation and addition to a cap cod
Ispirazione per una grande taverna tradizionale seminterrata con pareti verdi e parquet scuro
Ispirazione per una grande taverna tradizionale seminterrata con pareti verdi e parquet scuro
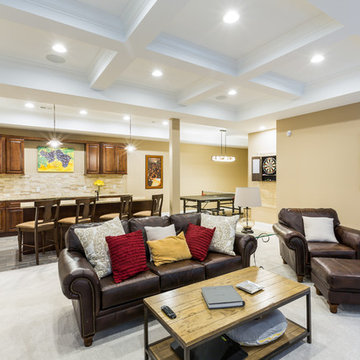
Michael deLeon Photography
Esempio di una taverna classica seminterrata con moquette, nessun camino e pavimento beige
Esempio di una taverna classica seminterrata con moquette, nessun camino e pavimento beige
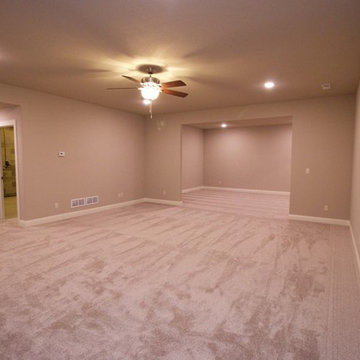
Expansive finished lower level with nine foot ceiling.
Immagine di un'ampia taverna chic seminterrata con pareti beige e moquette
Immagine di un'ampia taverna chic seminterrata con pareti beige e moquette
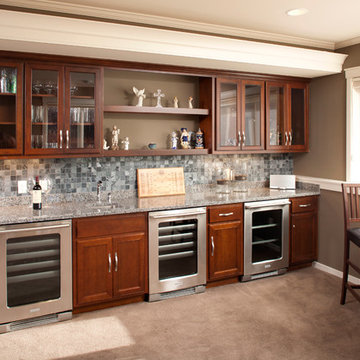
Photography: Landmark Photography
Immagine di una grande taverna chic seminterrata con pareti beige, moquette e cornice del camino in pietra
Immagine di una grande taverna chic seminterrata con pareti beige, moquette e cornice del camino in pietra
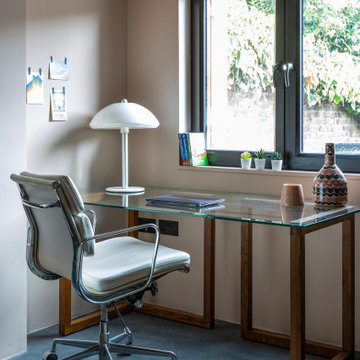
The basement garage was converted into a bright home office / guest bedroom with an en-suite tadelakt wet room. With concrete floors and teak panelling, this room has clever integrated lighting solutions to maximise the lower ceilings. The matching cedar cladding outside bring a modern element to the Georgian building.
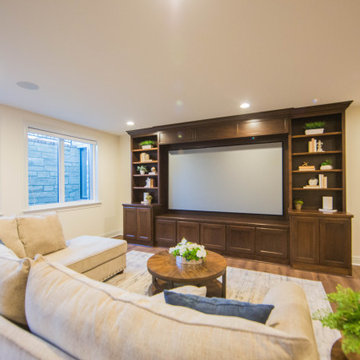
The home features a full finished basement with a bar, wine cellar, workout room, area for family movie night as well as an additional bedroom and bath.
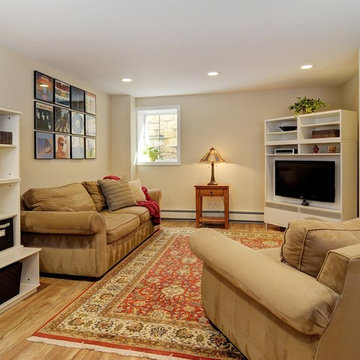
Basement den and bright window well
Photographer: Greg Martz
Immagine di un'ampia taverna chic seminterrata con pareti beige, pavimento in gres porcellanato e nessun camino
Immagine di un'ampia taverna chic seminterrata con pareti beige, pavimento in gres porcellanato e nessun camino
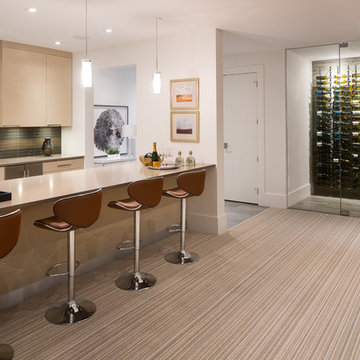
... and the beautiful walk-in wine cellar! The direction of the stripe in the carpet as well as the directional installation of the coordinating backsplash tile lead the eye toward the best feature of this family space; the wine locker. These sublte design details all add up to create the end result.
Photo by Barry Calhoun
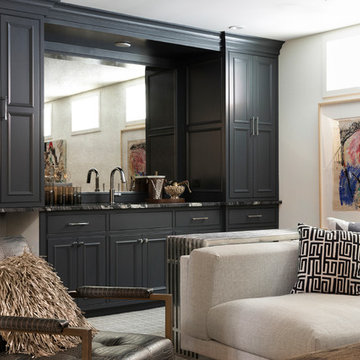
Immagine di una piccola taverna mediterranea seminterrata con pareti bianche e moquette
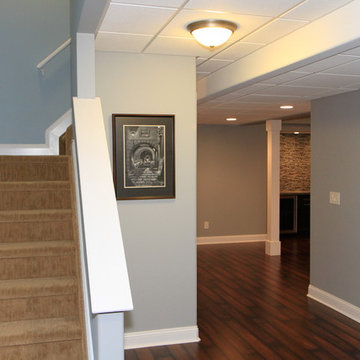
A warm and welcoming basement invites you to indulge in your favorite distractions. Step into this beautifully designed basement where entertainment is only the beginning. From the bar to the theater, family and friends will embrace this space as their favorite hangout spot.
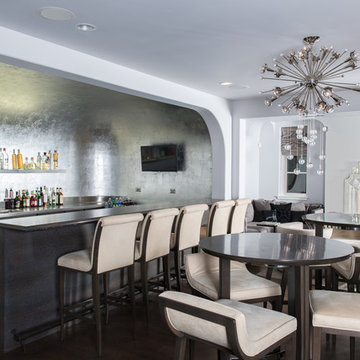
Esempio di una grande taverna chic seminterrata con pareti grigie, parquet scuro, camino classico e cornice del camino in pietra
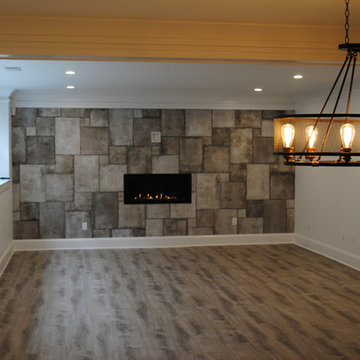
new custom home
Foto di un'ampia taverna chic seminterrata con pareti bianche, parquet scuro, camino bifacciale, cornice del camino in legno e pavimento marrone
Foto di un'ampia taverna chic seminterrata con pareti bianche, parquet scuro, camino bifacciale, cornice del camino in legno e pavimento marrone
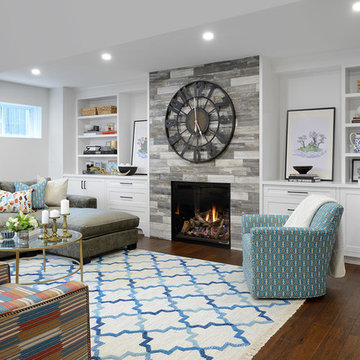
Media Room in basement with custom millwork
Foto di una grande taverna classica seminterrata con pareti bianche, parquet scuro, camino classico e cornice del camino piastrellata
Foto di una grande taverna classica seminterrata con pareti bianche, parquet scuro, camino classico e cornice del camino piastrellata
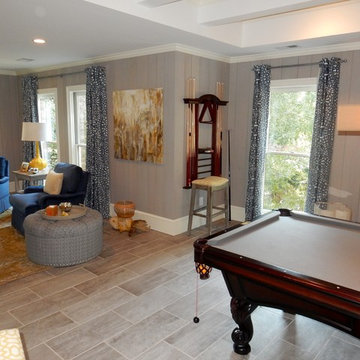
New pool table room with floor to ceiling vertical stained cypress.
Idee per una grande taverna tradizionale seminterrata con pareti grigie, pavimento con piastrelle in ceramica e nessun camino
Idee per una grande taverna tradizionale seminterrata con pareti grigie, pavimento con piastrelle in ceramica e nessun camino
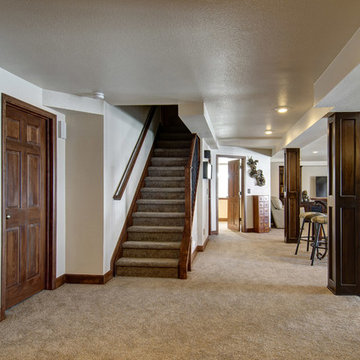
©Finished Basement Company
Idee per un'ampia taverna classica seminterrata con pareti beige, moquette, nessun camino e pavimento beige
Idee per un'ampia taverna classica seminterrata con pareti beige, moquette, nessun camino e pavimento beige
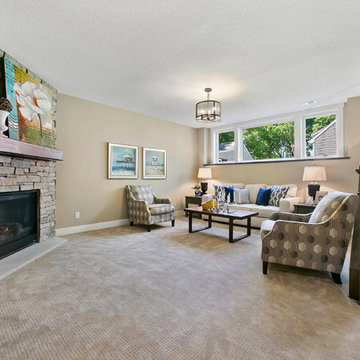
Lower level with a built-in natural stone fireplace - Creek Hill Custom Homes MN
Esempio di una grande taverna country seminterrata con pareti beige, moquette, camino classico e cornice del camino in pietra
Esempio di una grande taverna country seminterrata con pareti beige, moquette, camino classico e cornice del camino in pietra
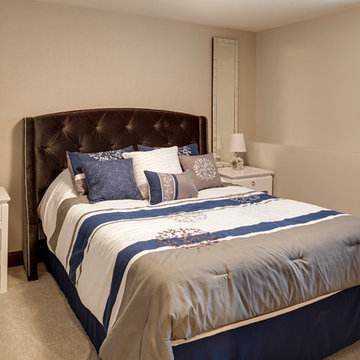
Interior Design: Jami Ludens, Studio M Interiors | Photography: Landmark Photography
Ispirazione per una taverna contemporanea seminterrata di medie dimensioni con pareti beige e moquette
Ispirazione per una taverna contemporanea seminterrata di medie dimensioni con pareti beige e moquette
398 Foto di taverne seminterrate
9
