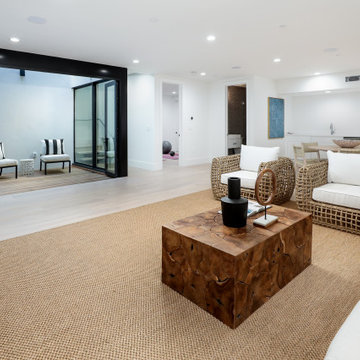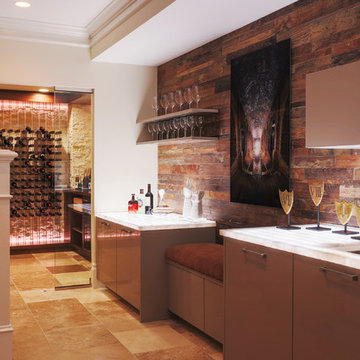398 Foto di taverne seminterrate
Filtra anche per:
Budget
Ordina per:Popolari oggi
81 - 100 di 398 foto
1 di 3
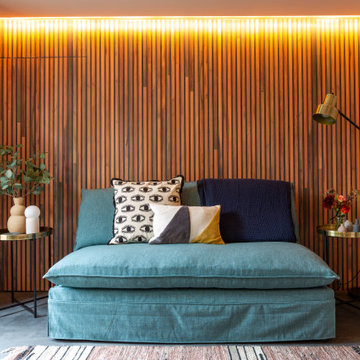
The basement garage was converted into a bright home office / guest bedroom with an en-suite tadelakt wet room. With concrete floors and teak panelling, this room has clever integrated lighting solutions to maximise the lower ceilings. The matching cedar cladding outside bring a modern element to the Georgian building.
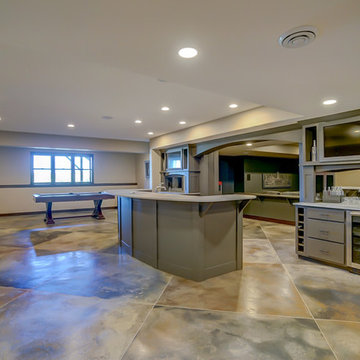
Craftsman Construction
Ispirazione per una grande taverna american style seminterrata con pareti grigie, pavimento in cemento e pavimento marrone
Ispirazione per una grande taverna american style seminterrata con pareti grigie, pavimento in cemento e pavimento marrone
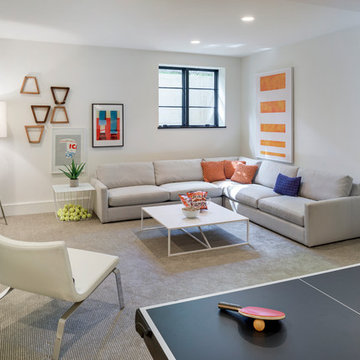
Builder: Detail Design + Build - Architectural Designer: Charlie & Co. Design, Ltd. - Photo: Spacecrafting Photography
Esempio di una grande taverna classica seminterrata con pareti bianche e moquette
Esempio di una grande taverna classica seminterrata con pareti bianche e moquette
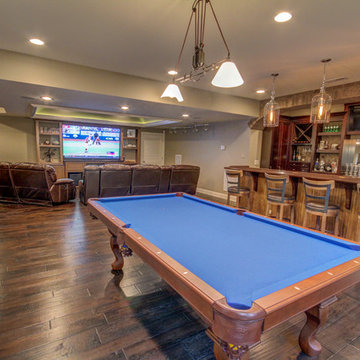
This basement incorporates the dream home bar, pool table hall, perfect football watching space and a dreamy wine cellar and tasting space in just one open-concept room. Design by Jennifer Croston.
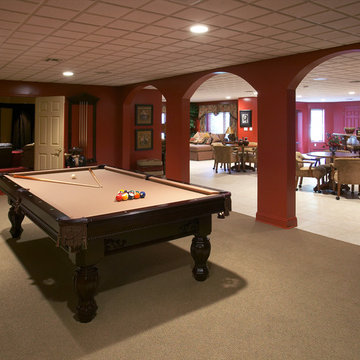
Custom arches lead into a game room area in this basement renovation design.
Idee per un'ampia taverna tradizionale seminterrata con pareti rosse, moquette, nessun camino e pavimento marrone
Idee per un'ampia taverna tradizionale seminterrata con pareti rosse, moquette, nessun camino e pavimento marrone
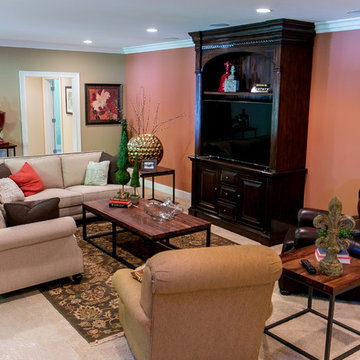
Foto di una grande taverna classica seminterrata con pareti rosse, moquette e nessun camino
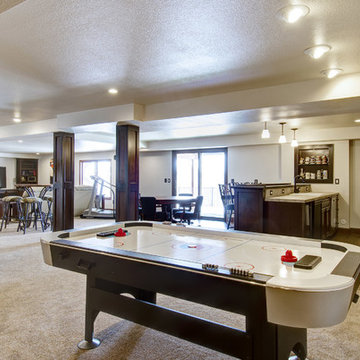
©Finished Basement Company
Foto di un'ampia taverna classica seminterrata con pareti beige, moquette, nessun camino e pavimento beige
Foto di un'ampia taverna classica seminterrata con pareti beige, moquette, nessun camino e pavimento beige
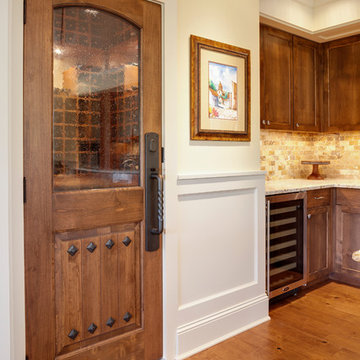
Photography: Landmark Photography
Idee per una grande taverna chic seminterrata con pareti gialle, moquette, camino classico e cornice del camino in pietra
Idee per una grande taverna chic seminterrata con pareti gialle, moquette, camino classico e cornice del camino in pietra
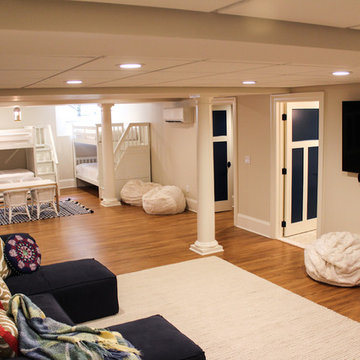
Idee per un'ampia taverna stile marino seminterrata con pareti beige, nessun camino e pavimento in legno massello medio
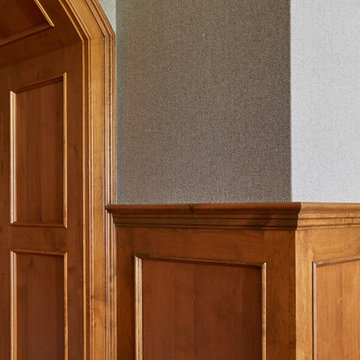
Fabric, reminiscent of men's suiting, covers the walls in the lower level family room. The knotty alder flat-panel wainscoting adds to the coziness. Photo by Mike Kaskel.
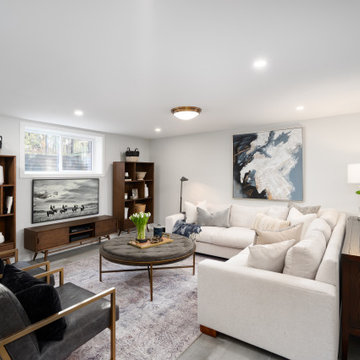
Mid-century modern media unit and storage shelves with a cozy sectional and elegant round ottoman.
Ispirazione per una taverna classica seminterrata di medie dimensioni con pareti bianche, pavimento con piastrelle in ceramica e pavimento grigio
Ispirazione per una taverna classica seminterrata di medie dimensioni con pareti bianche, pavimento con piastrelle in ceramica e pavimento grigio
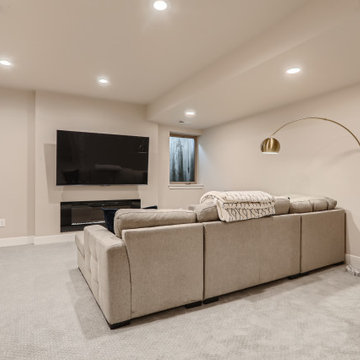
Beautiful modern basement with electric ribbon fireplace.
Idee per una taverna minimalista seminterrata di medie dimensioni con pareti grigie, camino lineare Ribbon, cornice del camino in intonaco e pavimento grigio
Idee per una taverna minimalista seminterrata di medie dimensioni con pareti grigie, camino lineare Ribbon, cornice del camino in intonaco e pavimento grigio
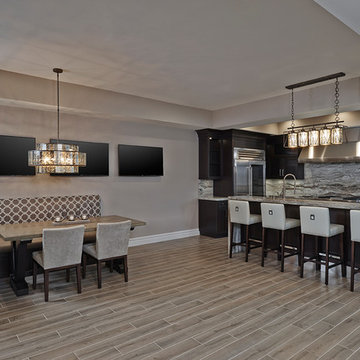
Full design of all Architectural details and finishes with turn-key furnishings and styling throughout this lower level custom designed Kitchen with a granite bar waterfall edge and custom build Banquette.
Photography by Carlson Productions, LLC
Carlson Productions LLC
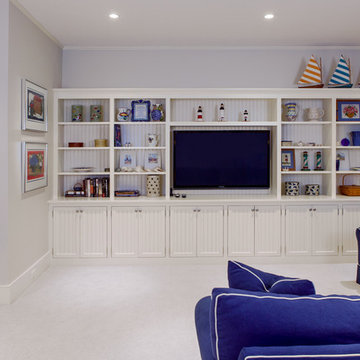
Nantucket Architectural Photography
Immagine di una grande taverna stile marino seminterrata con pareti bianche, moquette, nessun camino e pavimento bianco
Immagine di una grande taverna stile marino seminterrata con pareti bianche, moquette, nessun camino e pavimento bianco
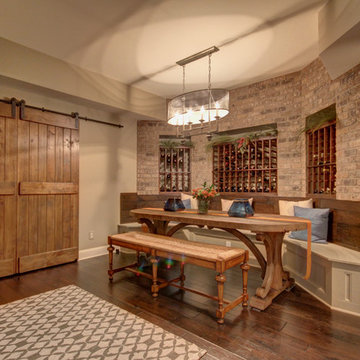
This basement incorporates the dream home bar, pool table hall, perfect football watching space and a dreamy wine cellar and tasting space in just one open-concept room. Design by Jennifer Croston.
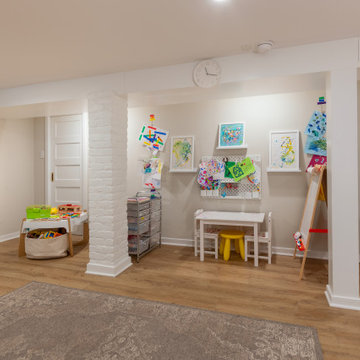
The playroom of this Fan basement reno has a children's art station against the steps leading upstairs. The closet to the left hides HVAC ductwork.
Idee per una grande taverna chic seminterrata con pareti bianche, pavimento in vinile, nessun camino e pavimento marrone
Idee per una grande taverna chic seminterrata con pareti bianche, pavimento in vinile, nessun camino e pavimento marrone
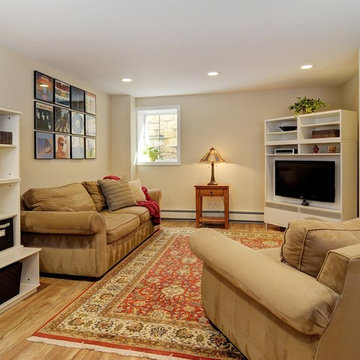
Basement den and bright window well
Photographer: Greg Martz
Immagine di un'ampia taverna chic seminterrata con pareti beige, pavimento in gres porcellanato e nessun camino
Immagine di un'ampia taverna chic seminterrata con pareti beige, pavimento in gres porcellanato e nessun camino
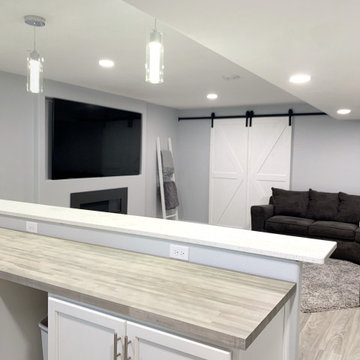
Foto di una grande taverna chic seminterrata con angolo bar, pareti grigie e camino lineare Ribbon
398 Foto di taverne seminterrate
5
