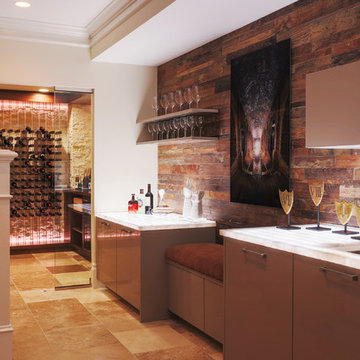398 Foto di taverne seminterrate
Filtra anche per:
Budget
Ordina per:Popolari oggi
101 - 120 di 398 foto
1 di 3
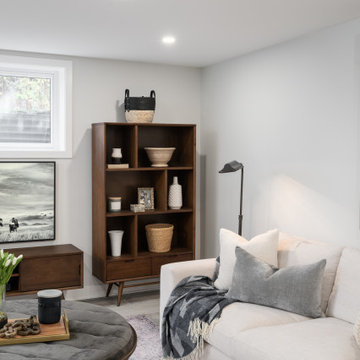
Mid-century modern media unit and storage shelves with a cozy sectional.
Esempio di una taverna tradizionale seminterrata di medie dimensioni con pareti bianche, pavimento con piastrelle in ceramica e pavimento grigio
Esempio di una taverna tradizionale seminterrata di medie dimensioni con pareti bianche, pavimento con piastrelle in ceramica e pavimento grigio
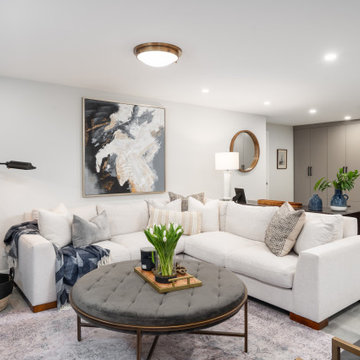
Bright and modern basement entertaining space with custom California Closet cabinets and storage.
Immagine di una taverna chic seminterrata di medie dimensioni con pareti bianche, pavimento con piastrelle in ceramica e pavimento grigio
Immagine di una taverna chic seminterrata di medie dimensioni con pareti bianche, pavimento con piastrelle in ceramica e pavimento grigio
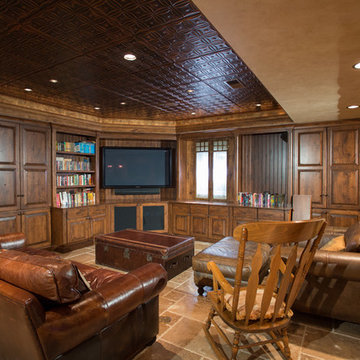
Miller + Miller Real Estate |
Luxurious finished basement details include heated stone floors, brick walls, copper ceiling and reclaimed wood cabinetry.
Photographed by MILLER+MILLER Architectural Photography
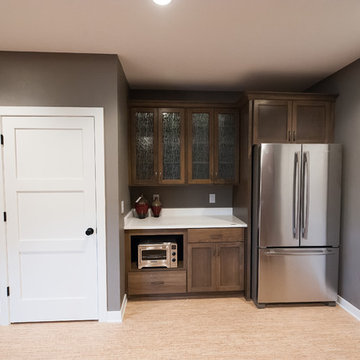
Specialties: Large fridge with convection oven. Glass front cabinets. Cork floors
Esempio di una grande taverna minimal seminterrata con pareti grigie, pavimento in sughero e pavimento multicolore
Esempio di una grande taverna minimal seminterrata con pareti grigie, pavimento in sughero e pavimento multicolore
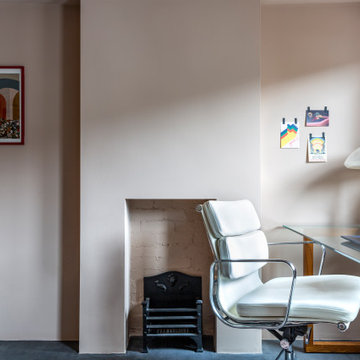
The basement garage was converted into a bright home office / guest bedroom with an en-suite tadelakt wet room. With concrete floors and teak panelling, this room has clever integrated lighting solutions to maximise the lower ceilings. The matching cedar cladding outside bring a modern element to the Georgian building.
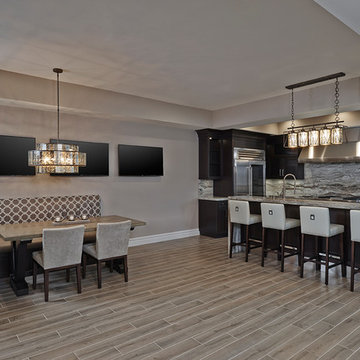
Full design of all Architectural details and finishes with turn-key furnishings and styling throughout this lower level custom designed Kitchen with a granite bar waterfall edge and custom build Banquette.
Photography by Carlson Productions, LLC
Carlson Productions LLC
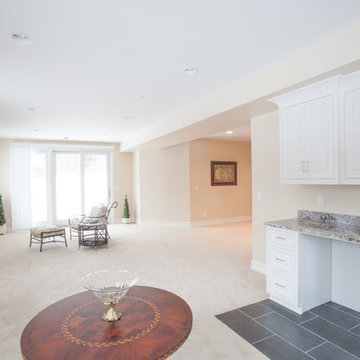
This fully exposed home provides timeless and breathtaking details both inside and out, perfect for an evolving family.
Foto di una grande taverna chic seminterrata con pareti beige e moquette
Foto di una grande taverna chic seminterrata con pareti beige e moquette
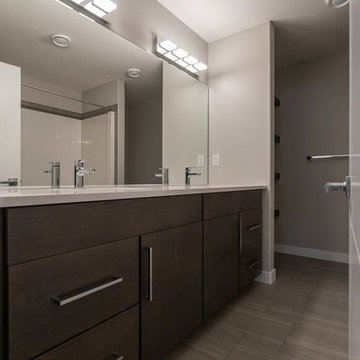
The basement development has been completed in our Murano home. It includes a builders standard fireplace with tile surround, a wet bar and 2 bedrooms. The space has been used well and the oversized windows allow for lots of natural light.
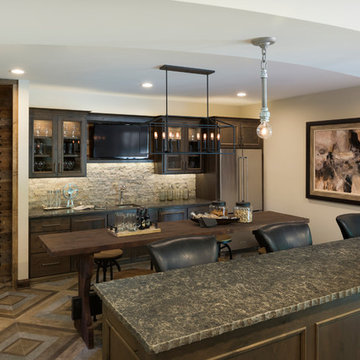
Wet bar with open seating features reclaimed barnwood walls, stone back splash, and custom tile floor -Photo by SpaceCrafting
Foto di una grande taverna rustica seminterrata con pavimento con piastrelle in ceramica, pavimento multicolore e pareti beige
Foto di una grande taverna rustica seminterrata con pavimento con piastrelle in ceramica, pavimento multicolore e pareti beige
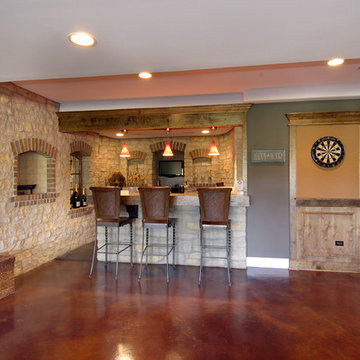
This photo was taken at DJK Custom Homes former model home in Stewart Ridge of Plainfield, Illinois.
Ispirazione per una grande taverna tradizionale seminterrata con pareti grigie, pavimento in linoleum e pavimento marrone
Ispirazione per una grande taverna tradizionale seminterrata con pareti grigie, pavimento in linoleum e pavimento marrone
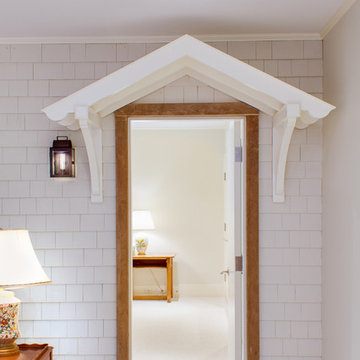
Nantucket Architectural Photography
Foto di una grande taverna stile marino seminterrata con pareti bianche, moquette e nessun camino
Foto di una grande taverna stile marino seminterrata con pareti bianche, moquette e nessun camino
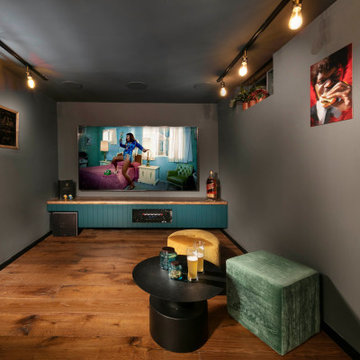
Home Theater
Immagine di una piccola taverna industriale seminterrata con home theatre, pareti grigie, pavimento in legno massello medio e pavimento marrone
Immagine di una piccola taverna industriale seminterrata con home theatre, pareti grigie, pavimento in legno massello medio e pavimento marrone

The ceiling height in the basement is 12 feet. The living room is flooded with natural light thanks to two massive floor to ceiling all glass french doors, leading to a spacious below grade patio, featuring a gas fire pit.
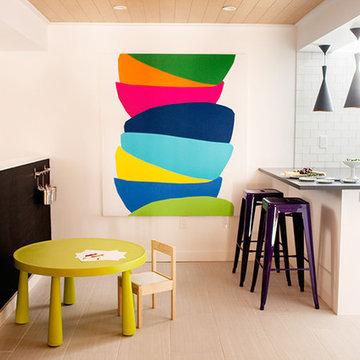
Beach house remodel; basement
Photography: Raquel Langworthy (Untamed Studios LLC)
Idee per una grande taverna classica seminterrata con pareti bianche, pavimento con piastrelle in ceramica e nessun camino
Idee per una grande taverna classica seminterrata con pareti bianche, pavimento con piastrelle in ceramica e nessun camino
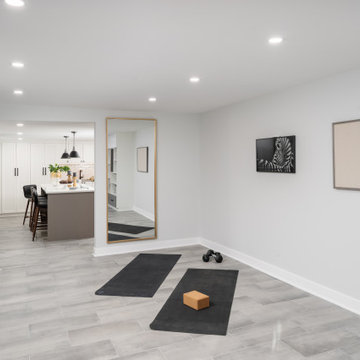
Workout and yoga space.
Immagine di una taverna tradizionale seminterrata di medie dimensioni con pareti bianche, pavimento con piastrelle in ceramica e pavimento grigio
Immagine di una taverna tradizionale seminterrata di medie dimensioni con pareti bianche, pavimento con piastrelle in ceramica e pavimento grigio
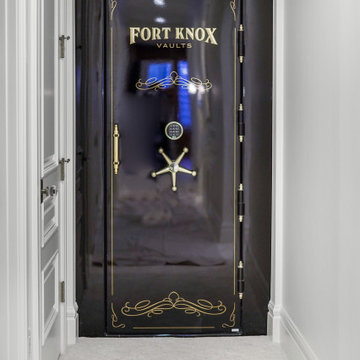
Immagine di un'ampia taverna tradizionale seminterrata con pareti bianche, moquette e pavimento bianco
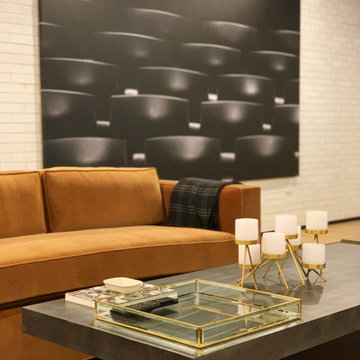
This custom velvet cognac sofa was built by Fortner Upholstering and designed by me. It has various access points for optimal lounging during party time. No area was left untouched, you can find a fun place in every area of this space.
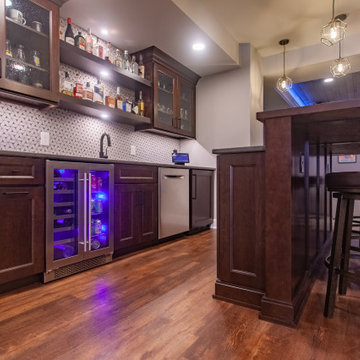
What a great place to enjoy a family movie or perform on a stage! The ceiling lights move to the beat of the music and the curtain open and closes. Then move to the other side of the basement to the wet bar and snack area and game room with a beautiful salt water fish tank.
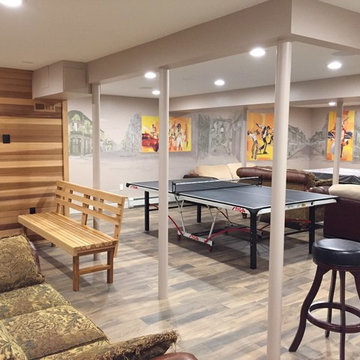
New Orleans mural in the fancy basement game room.
Esempio di una grande taverna design seminterrata con pareti multicolore, pavimento in gres porcellanato e pavimento multicolore
Esempio di una grande taverna design seminterrata con pareti multicolore, pavimento in gres porcellanato e pavimento multicolore
398 Foto di taverne seminterrate
6
