398 Foto di taverne seminterrate
Filtra anche per:
Budget
Ordina per:Popolari oggi
61 - 80 di 398 foto
1 di 3
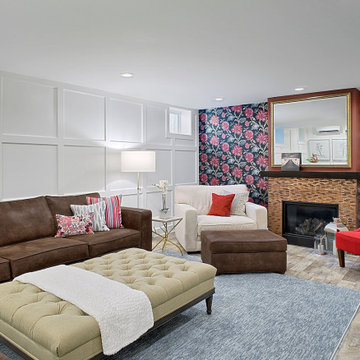
We believe interiors are for people, and should be functional and beautiful. The family room pretty much sums that up. The playful and bold floral wallpaper by Nina Campbell for Designer’s Guild sets the tone in this transitional, colorful space. The brand new fireplace is ready for cozy fireside wine tastings, as the copper tiles and custom gilded mirror sparkle in the candlelight.
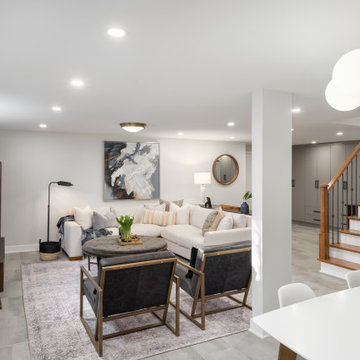
Open, bright basement tv and entertaining area with a modern vibe.
Immagine di una taverna tradizionale seminterrata di medie dimensioni con home theatre, pareti bianche, pavimento con piastrelle in ceramica e pavimento grigio
Immagine di una taverna tradizionale seminterrata di medie dimensioni con home theatre, pareti bianche, pavimento con piastrelle in ceramica e pavimento grigio
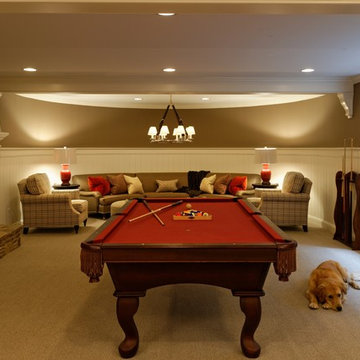
Jason Miller, Pixelate, LTD
Ispirazione per una grande taverna country seminterrata con pareti marroni, moquette, camino classico, cornice del camino in pietra e pavimento beige
Ispirazione per una grande taverna country seminterrata con pareti marroni, moquette, camino classico, cornice del camino in pietra e pavimento beige
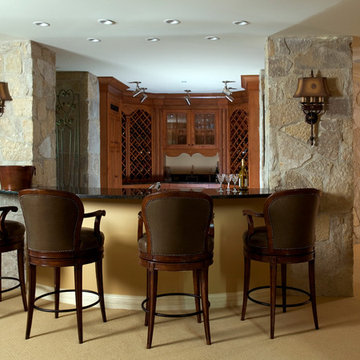
Photography by Linda Oyama Bryan. http://pickellbuilders.com. Lower Level Wet Bar with Stone Walls, wall sconces, distressed Cherry cabinetry and Uba Tuba granite countertops.
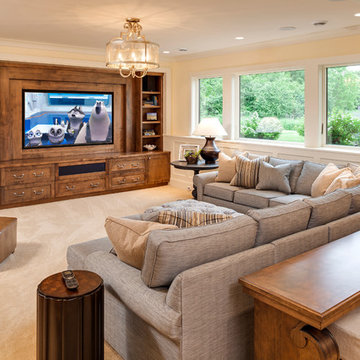
Photography: Landmark Photography
Immagine di una grande taverna tradizionale seminterrata con pareti gialle, moquette e camino classico
Immagine di una grande taverna tradizionale seminterrata con pareti gialle, moquette e camino classico

Ispirazione per un'ampia taverna rustica seminterrata con pareti blu, nessun camino e parquet scuro
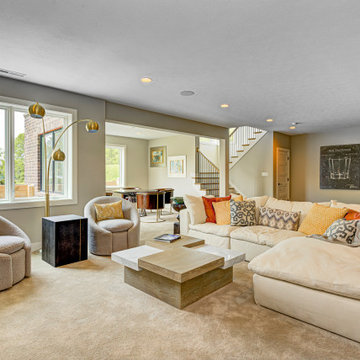
This custom floor plan features 5 bedrooms and 4.5 bathrooms, with the primary suite on the main level. This model home also includes a large front porch, outdoor living off of the great room, and an upper level loft.
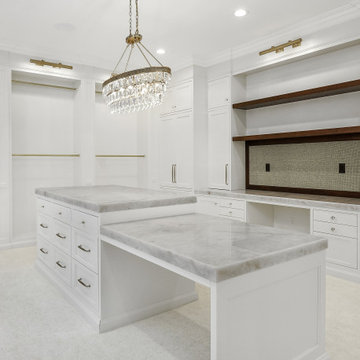
Custom Quilting Room
Foto di un'ampia taverna chic seminterrata con pareti bianche, moquette e pavimento bianco
Foto di un'ampia taverna chic seminterrata con pareti bianche, moquette e pavimento bianco
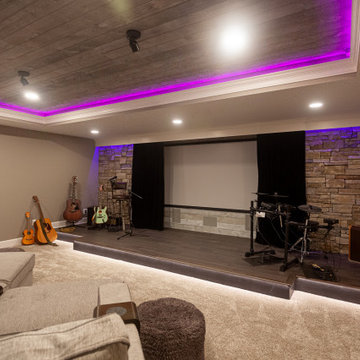
What a great place to enjoy a family movie or perform on a stage! The ceiling lights move to the beat of the music and the curtain open and closes.
Immagine di un'ampia taverna classica seminterrata con home theatre, pareti grigie, moquette, pavimento beige e soffitto a volta
Immagine di un'ampia taverna classica seminterrata con home theatre, pareti grigie, moquette, pavimento beige e soffitto a volta
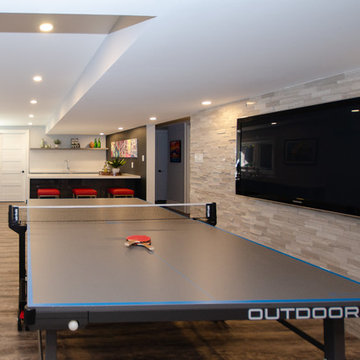
Foto di un'ampia taverna contemporanea seminterrata con pareti blu, pavimento in vinile, nessun camino e pavimento marrone
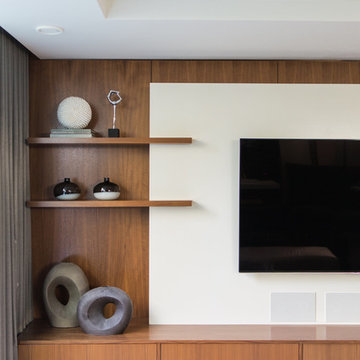
Jamie Hyatt Photography
Esempio di una grande taverna moderna seminterrata con pareti bianche e parquet chiaro
Esempio di una grande taverna moderna seminterrata con pareti bianche e parquet chiaro
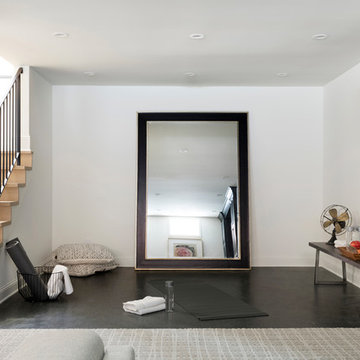
Ispirazione per una piccola taverna mediterranea seminterrata con pareti bianche e moquette
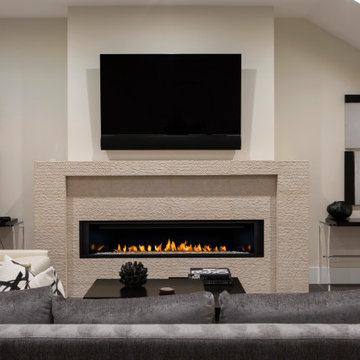
Esempio di una grande taverna design seminterrata con pareti bianche, moquette, camino classico e cornice del camino piastrellata
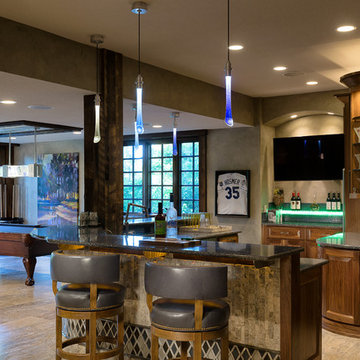
This beautiful, luxurious custom estate in the hills of eastern Kansas masterfully balances several different styles to encompass the unique taste and lifestyle of the homeowners. The traditional, transitional, and contemporary influences blend harmoniously to create a home that is as comfortable, functional, and timeless as it is stunning--perfect for aging in place!
Photos by Thompson Photography
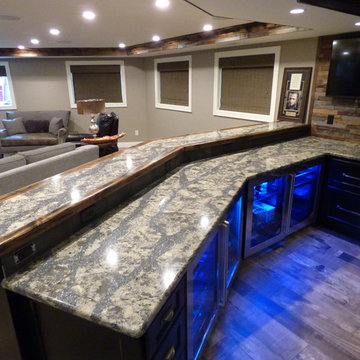
Take a peek at this beautiful home that went through a complete remodel including main floor and basement. The process took several years but the result was well worth it. The basement wet bar showcases Cambria quartz countertops utilizing the Langdon design; and features a farm sink and mosiac ceramic backsplash tile. The main floor dry bar and kitchen showcase Cambria Hollisbrook with beautiful mosiac glass backsplash tile.
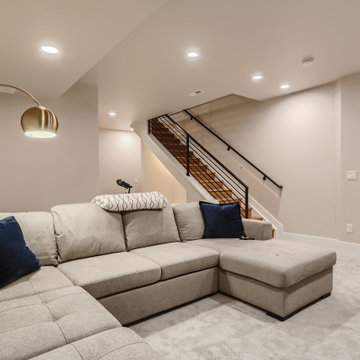
Beautiful modern basement with open staircase and custom railings.
Ispirazione per una taverna moderna seminterrata di medie dimensioni con pareti grigie, camino lineare Ribbon, cornice del camino in intonaco e pavimento grigio
Ispirazione per una taverna moderna seminterrata di medie dimensioni con pareti grigie, camino lineare Ribbon, cornice del camino in intonaco e pavimento grigio
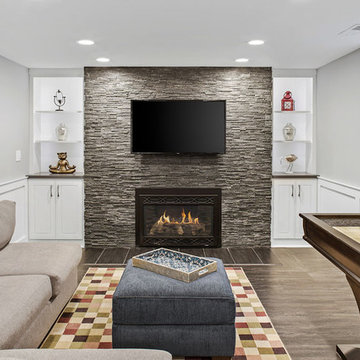
Esempio di un'ampia taverna tradizionale seminterrata con pareti grigie, pavimento in vinile, camino classico, cornice del camino in pietra e pavimento grigio
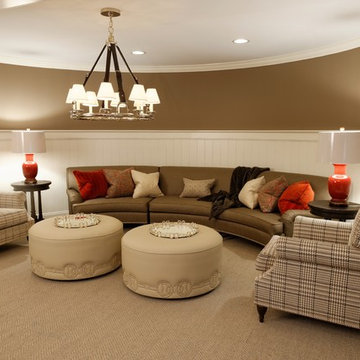
Jason Miller, Pixelate, LTD
Ispirazione per una grande taverna country seminterrata con pareti marroni, moquette, camino classico, cornice del camino in pietra e pavimento beige
Ispirazione per una grande taverna country seminterrata con pareti marroni, moquette, camino classico, cornice del camino in pietra e pavimento beige
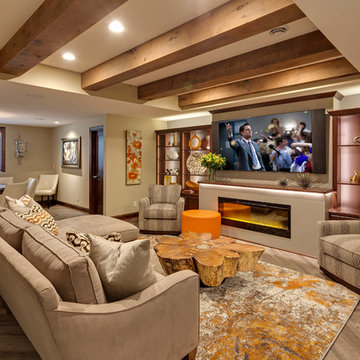
Interior Design: Jami Ludens, Studio M Interiors | Photography: Landmark Photography
Foto di una taverna design seminterrata di medie dimensioni con pareti beige, pavimento in vinile e camino lineare Ribbon
Foto di una taverna design seminterrata di medie dimensioni con pareti beige, pavimento in vinile e camino lineare Ribbon
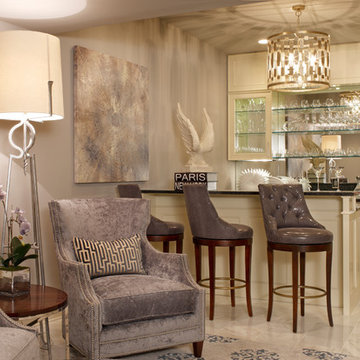
This space was a blank canvas when we were hired by the client. We had total freedom to design a bar area in the lower level of the home. As we are glam designers we started with a soft pallet and added mirror and lots of lighting. In the end the space was beyond our clients dream.
Interior Designer: Bryan A. Kirkland
398 Foto di taverne seminterrate
4