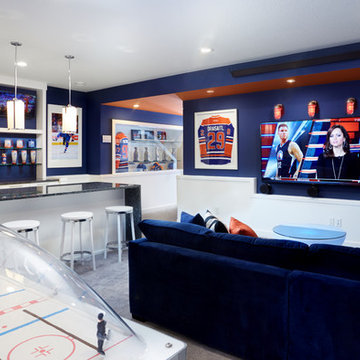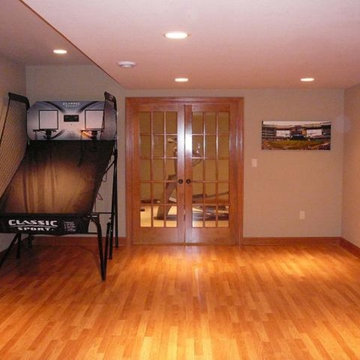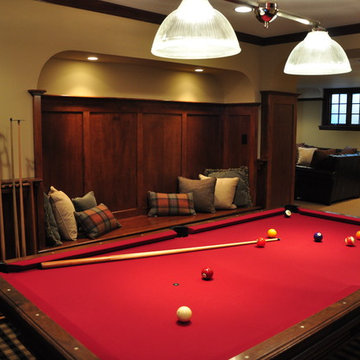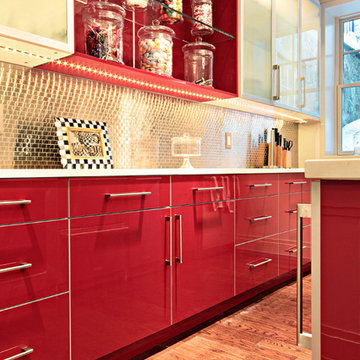1.333 Foto di taverne rosse
Filtra anche per:
Budget
Ordina per:Popolari oggi
61 - 80 di 1.333 foto
1 di 2
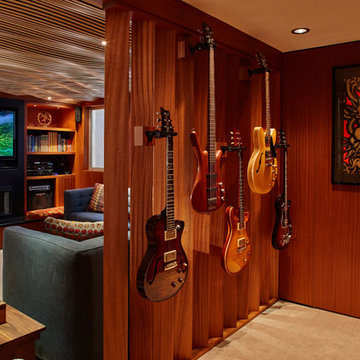
For this whole house remodel the homeowner wanted to update the front exterior entrance and landscaping, kitchen, bathroom and dining room. We also built an addition in the back with a separate entrance for the homeowner’s massage studio, including a reception area, bathroom and kitchenette. The back exterior was fully renovated with natural landscaping and a gorgeous Santa Rosa Labyrinth. Clean crisp lines, colorful surfaces and natural wood finishes enhance the home’s mid-century appeal. The outdoor living area and labyrinth provide a place of solace and reflection for the homeowner and his clients.
After remodeling this mid-century modern home near Bush Park in Salem, Oregon, the final phase was a full basement remodel. The previously unfinished space was transformed into a comfortable and sophisticated living area complete with hidden storage, an entertainment system, guitar display wall and safe room. The unique ceiling was custom designed and carved to look like a wave – which won national recognition for the 2016 Contractor of the Year Award for basement remodeling. The homeowner now enjoys a custom whole house remodel that reflects his aesthetic and highlights the home’s era.
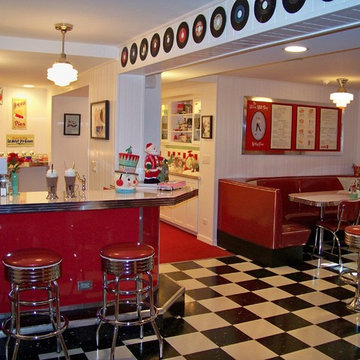
A cozy, warm place was created in this lower level, with a wall of shelving and cabinets for storage, and unique display of wine collection.
Ispirazione per una grande taverna minimalista con sala giochi e pavimento in linoleum
Ispirazione per una grande taverna minimalista con sala giochi e pavimento in linoleum
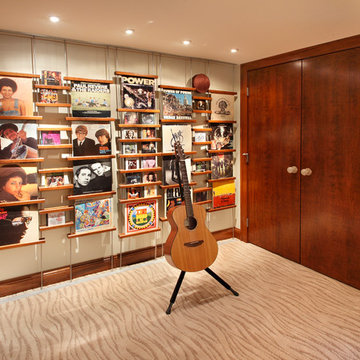
We are a full service, residential design/build company specializing in large remodels and whole house renovations. Our way of doing business is dynamic, interactive and fully transparent. It's your house, and it's your money. Recognition of this fact is seen in every facet of our business because we respect our clients enough to be honest about the numbers. In exchange, they trust us to do the right thing. Pretty simple when you think about it.
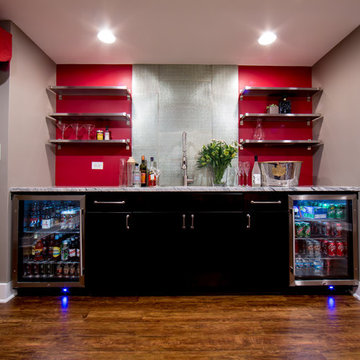
Wetbar - Beverage Refrigerators, Stainless Steel Shelving Metallic Feature Backsplash, Pop of Red to Tie in with Parisian Awning at Entry to Wine Tasting Room.
Photo Credit: Robb Davidson Photography

Greg Hadley
Immagine di una grande taverna contemporanea seminterrata con pareti bianche, pavimento in cemento, nessun camino e pavimento nero
Immagine di una grande taverna contemporanea seminterrata con pareti bianche, pavimento in cemento, nessun camino e pavimento nero

Residential lounge area created in the lower lever of a very large upscale home. Photo by: Eric Freedman
Idee per una taverna minimal con pareti bianche, parquet scuro e pavimento marrone
Idee per una taverna minimal con pareti bianche, parquet scuro e pavimento marrone

Foto di una grande taverna stile rurale interrata con cornice del camino in pietra, pareti beige e camino classico
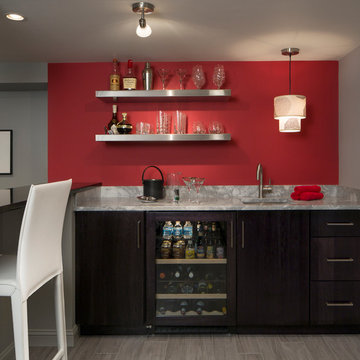
The wet bar and counter seating in the basement media room includes everything the homeowner needs for an evening in front of the big screen.
Esempio di una taverna moderna di medie dimensioni con pareti grigie e moquette
Esempio di una taverna moderna di medie dimensioni con pareti grigie e moquette

Andrew James Hathaway (Brothers Construction)
Esempio di una grande taverna chic seminterrata con pareti beige, moquette, camino classico e cornice del camino in pietra
Esempio di una grande taverna chic seminterrata con pareti beige, moquette, camino classico e cornice del camino in pietra
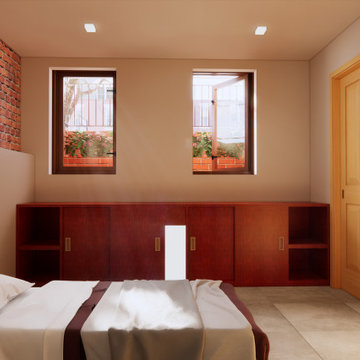
Custom design basement conversion.
Original height of 6'-0" basement was dug down to 8"-0 height.
Exposed brick and stone wall
Insulated slab with radiant heat
Full size bathroom
Additional storage closet
Laundry room
Mechanical room

Foto di una taverna chic interrata con angolo bar, pareti bianche, soffitto ribassato e pareti in legno
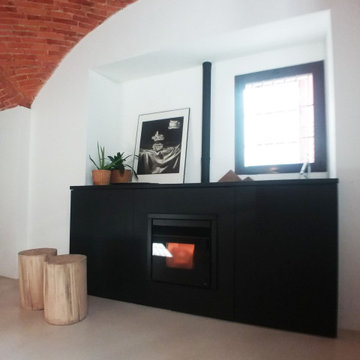
Immagine di una taverna scandinava seminterrata di medie dimensioni con pareti bianche e pavimento beige
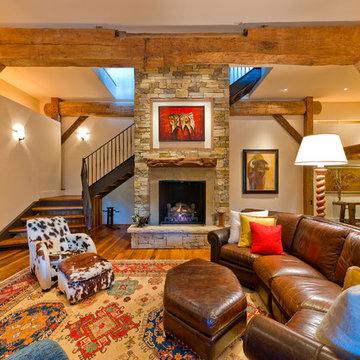
Idee per una taverna chic interrata con cornice del camino in pietra, camino classico, pavimento in legno massello medio, pareti beige e pavimento arancione
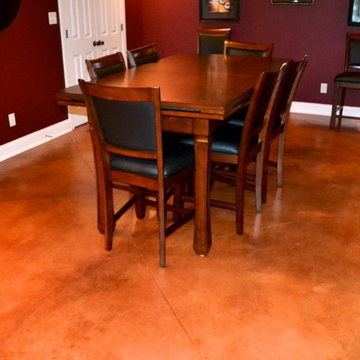
Customcrete
Immagine di una taverna chic di medie dimensioni con sbocco, pareti multicolore e pavimento in cemento
Immagine di una taverna chic di medie dimensioni con sbocco, pareti multicolore e pavimento in cemento
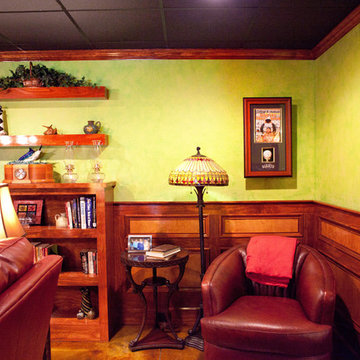
Free Bird Photography
Esempio di una grande taverna bohémian con pareti verdi, parquet scuro, camino classico e cornice del camino in pietra
Esempio di una grande taverna bohémian con pareti verdi, parquet scuro, camino classico e cornice del camino in pietra
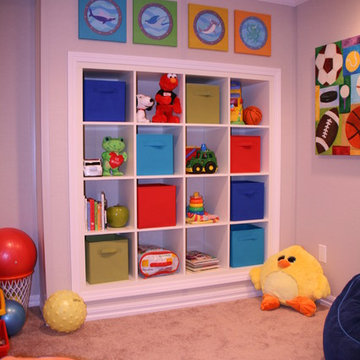
The childrens play area is distinct but open to the rest of the basement.
Idee per una taverna minimal
Idee per una taverna minimal
1.333 Foto di taverne rosse
4
