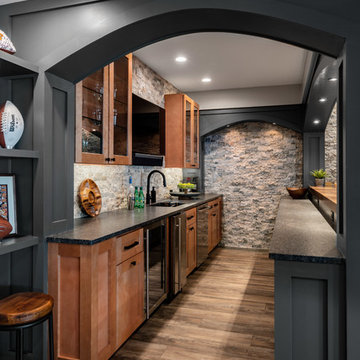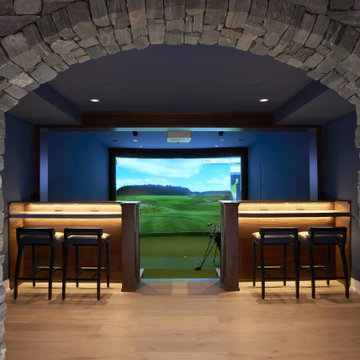8.697 Foto di taverne rosse, nere
Filtra anche per:
Budget
Ordina per:Popolari oggi
1 - 20 di 8.697 foto
1 di 3

Basement Media Room
Immagine di una taverna industriale interrata con pareti bianche e pavimento bianco
Immagine di una taverna industriale interrata con pareti bianche e pavimento bianco

This used to be a completely unfinished basement with concrete floors, cinder block walls, and exposed floor joists above. The homeowners wanted to finish the space to include a wet bar, powder room, separate play room for their daughters, bar seating for watching tv and entertaining, as well as a finished living space with a television with hidden surround sound speakers throughout the space. They also requested some unfinished spaces; one for exercise equipment, and one for HVAC, water heater, and extra storage. With those requests in mind, I designed the basement with the above required spaces, while working with the contractor on what components needed to be moved. The homeowner also loved the idea of sliding barn doors, which we were able to use as at the opening to the unfinished storage/HVAC area.

Esempio di una taverna moderna con pareti grigie, parquet chiaro, camino classico e cornice del camino in pietra

Our Long Island studio used a bright, neutral palette to create a cohesive ambiance in this beautiful lower level designed for play and entertainment. We used wallpapers, tiles, rugs, wooden accents, soft furnishings, and creative lighting to make it a fun, livable, sophisticated entertainment space for the whole family. The multifunctional space has a golf simulator and pool table, a wine room and home bar, and televisions at every site line, making it THE favorite hangout spot in this home.
---Project designed by Long Island interior design studio Annette Jaffe Interiors. They serve Long Island including the Hamptons, as well as NYC, the tri-state area, and Boca Raton, FL.
For more about Annette Jaffe Interiors, click here:
https://annettejaffeinteriors.com/
To learn more about this project, click here:
https://www.annettejaffeinteriors.com/residential-portfolio/manhasset-luxury-basement-interior-design/
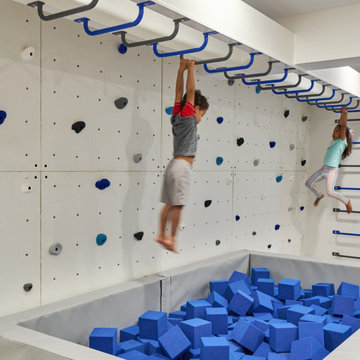
Kids' room - modern kids' room idea in New York - Houzz
Esempio di una taverna contemporanea
Esempio di una taverna contemporanea

Esempio di una taverna design con sala giochi, pavimento in legno massello medio e pavimento marrone

Esempio di un'ampia taverna design con sbocco, pareti beige, moquette, pavimento beige e home theatre
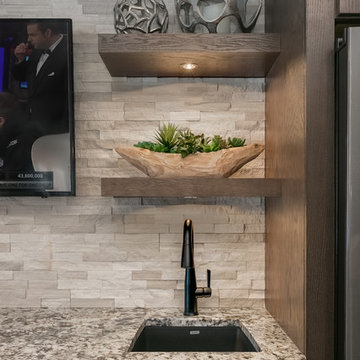
Esempio di una taverna design di medie dimensioni con sbocco, pareti beige e pavimento marrone

Ispirazione per una grande taverna rustica interrata con pareti rosse, pavimento in cemento, nessun camino e pavimento marrone
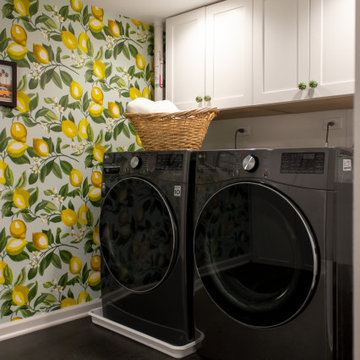
Laundry room with patterned wallpaper and custom cabinetry storage.
Foto di una taverna chic interrata di medie dimensioni con angolo bar, pareti grigie, pavimento in vinile, cornice del camino in legno e pavimento grigio
Foto di una taverna chic interrata di medie dimensioni con angolo bar, pareti grigie, pavimento in vinile, cornice del camino in legno e pavimento grigio

Custom built in interment center with live edge black walnut top. Fitting with a 60" fireplace insert.
Idee per una grande taverna rustica con home theatre, pareti blu, pavimento in vinile, camino classico, cornice del camino in legno, pavimento grigio e pareti in perlinato
Idee per una grande taverna rustica con home theatre, pareti blu, pavimento in vinile, camino classico, cornice del camino in legno, pavimento grigio e pareti in perlinato

The subterranean "19th Hole" entertainment zone wouldn't be complete without a big-screen golf simulator that allows enthusiasts to practice their swing.
The Village at Seven Desert Mountain—Scottsdale
Architecture: Drewett Works
Builder: Cullum Homes
Interiors: Ownby Design
Landscape: Greey | Pickett
Photographer: Dino Tonn
https://www.drewettworks.com/the-model-home-at-village-at-seven-desert-mountain/

Esempio di una grande taverna design con sbocco, angolo bar, pareti nere, pavimento in vinile, camino classico, cornice del camino in mattoni, pavimento marrone e pareti in perlinato

This basement Rec Room is a full room of fun! Foosball, Ping Pong Table, Full Bar, swing chair, huge Sectional to hang and watch movies!
Immagine di una grande taverna minimal interrata con sala giochi, pareti bianche e carta da parati
Immagine di una grande taverna minimal interrata con sala giochi, pareti bianche e carta da parati

Idee per una taverna design interrata di medie dimensioni con home theatre, pareti bianche, pavimento in vinile, pavimento marrone e pareti in legno
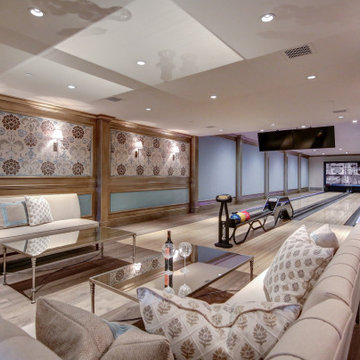
Foto di una taverna mediterranea con pareti blu, pavimento in legno massello medio, pavimento marrone e sala giochi
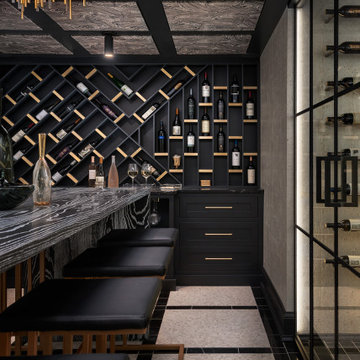
Basement Remodel with multiple areas for work, play and relaxation.
Immagine di una grande taverna tradizionale interrata con pareti grigie, pavimento in vinile, camino classico, cornice del camino in pietra e pavimento marrone
Immagine di una grande taverna tradizionale interrata con pareti grigie, pavimento in vinile, camino classico, cornice del camino in pietra e pavimento marrone
8.697 Foto di taverne rosse, nere
1

