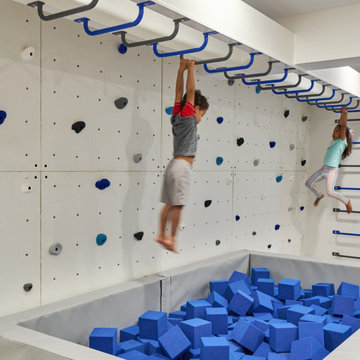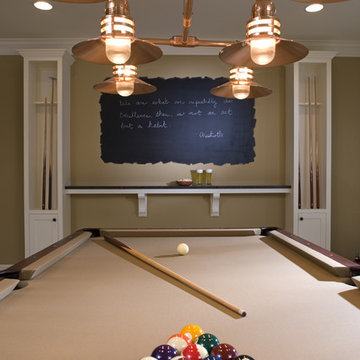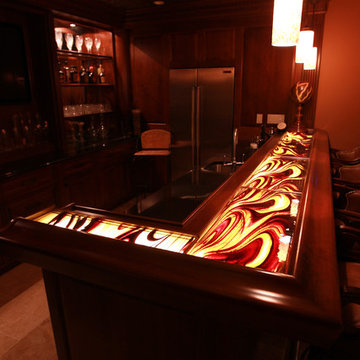2.412 Foto di taverne rosse, blu
Filtra anche per:
Budget
Ordina per:Popolari oggi
1 - 20 di 2.412 foto
1 di 3

Photographer: Bob Narod
Foto di una grande taverna chic seminterrata con pavimento marrone, pavimento in laminato e pareti multicolore
Foto di una grande taverna chic seminterrata con pavimento marrone, pavimento in laminato e pareti multicolore

Basement Media Room
Immagine di una taverna industriale interrata con pareti bianche e pavimento bianco
Immagine di una taverna industriale interrata con pareti bianche e pavimento bianco

Large open floor plan in basement with full built-in bar, fireplace, game room and seating for all sorts of activities. Cabinetry at the bar provided by Brookhaven Cabinetry manufactured by Wood-Mode Cabinetry. Cabinetry is constructed from maple wood and finished in an opaque finish. Glass front cabinetry includes reeded glass for privacy. Bar is over 14 feet long and wrapped in wainscot panels. Although not shown, the interior of the bar includes several undercounter appliances: refrigerator, dishwasher drawer, microwave drawer and refrigerator drawers; all, except the microwave, have decorative wood panels.

Kids' room - modern kids' room idea in New York - Houzz
Esempio di una taverna contemporanea
Esempio di una taverna contemporanea

Esempio di una taverna design con sala giochi, pavimento in legno massello medio e pavimento marrone

Esempio di un'ampia taverna design con sbocco, pareti beige, moquette, pavimento beige e home theatre

This basement Rec Room is a full room of fun! Foosball, Ping Pong Table, Full Bar, swing chair, huge Sectional to hang and watch movies!
Immagine di una grande taverna minimal interrata con sala giochi, pareti bianche e carta da parati
Immagine di una grande taverna minimal interrata con sala giochi, pareti bianche e carta da parati

Idee per una taverna classica di medie dimensioni con sbocco, pareti grigie e moquette

Immagine di una taverna classica interrata con pavimento in legno massello medio, nessun camino e pavimento marrone

This custom home built in Hershey, PA received the 2010 Custom Home of the Year Award from the Home Builders Association of Metropolitan Harrisburg. An upscale home perfect for a family features an open floor plan, three-story living, large outdoor living area with a pool and spa, and many custom details that make this home unique.

An open floorplan creatively incorporates space for a bar and seating, pool area, gas fireplace, and theatre room (set off by seating and cabinetry).
Immagine di una grande taverna minimal con parquet chiaro, pareti bianche e pavimento beige
Immagine di una grande taverna minimal con parquet chiaro, pareti bianche e pavimento beige

Speakeasy entrance.
Immagine di una taverna classica interrata di medie dimensioni con angolo bar, pareti grigie, pavimento in vinile, cornice del camino in legno e pavimento grigio
Immagine di una taverna classica interrata di medie dimensioni con angolo bar, pareti grigie, pavimento in vinile, cornice del camino in legno e pavimento grigio

Cynthia Lynn
Esempio di una grande taverna chic seminterrata con pareti grigie, parquet scuro, nessun camino e pavimento marrone
Esempio di una grande taverna chic seminterrata con pareti grigie, parquet scuro, nessun camino e pavimento marrone

Paul Burk
Ispirazione per una grande taverna minimal seminterrata con parquet chiaro e pavimento beige
Ispirazione per una grande taverna minimal seminterrata con parquet chiaro e pavimento beige

Leon’s Horizon Series soundbars are custom built to exactly match the width and finish of any TV. Each speaker features up to 3-channels to provide a high-fidelity audio solution perfect for any system.
Design by Douglas VanderHorn Architects, Install by InnerSpace Electronics

www.316photos.com
Esempio di una taverna tradizionale interrata di medie dimensioni con pareti grigie, pavimento in cemento e pavimento arancione
Esempio di una taverna tradizionale interrata di medie dimensioni con pareti grigie, pavimento in cemento e pavimento arancione

A John Kraemer & Sons built home in Eagan, MN.
Photography: Landmark Photography
Immagine di una taverna tradizionale con pareti beige
Immagine di una taverna tradizionale con pareti beige
2.412 Foto di taverne rosse, blu
1


