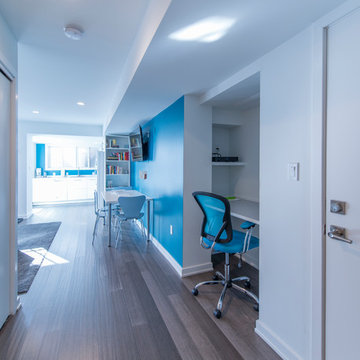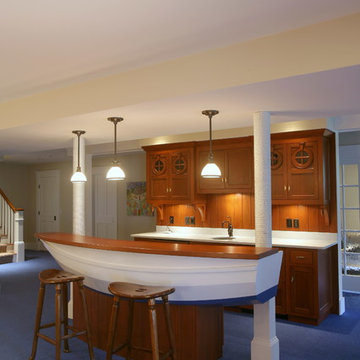2.411 Foto di taverne rosse, blu
Filtra anche per:
Budget
Ordina per:Popolari oggi
81 - 100 di 2.411 foto
1 di 3
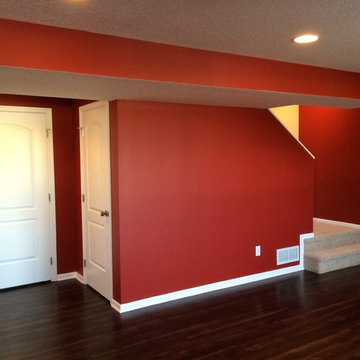
Idee per una grande taverna tradizionale seminterrata con pareti rosse, parquet scuro e nessun camino
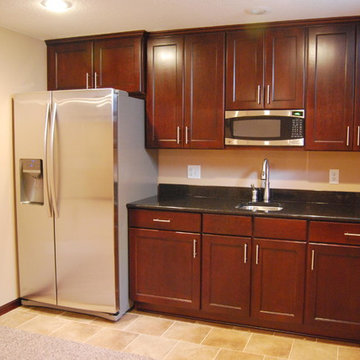
This is a wet bar in a basement finish where the homeowner planned to spend a lot of time and wanted most of the amenities their upstairs kitchen offered. Cabinets are cherry with granite topping them. The GE Spacemaker II microwave fits really well and has a nice integrated look with the wall cabinets.
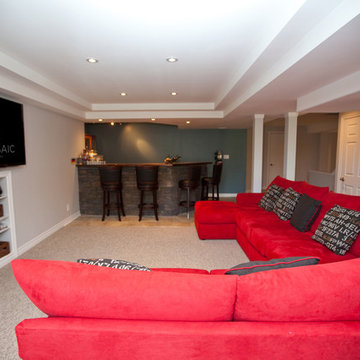
TV area room beside custom basement bar. Coffered design ceiling with pot-lights. Built in wall cabinets for TV equipment with hidden chase for all wires. Custom built pot covers.
Designed by Benjamin Shelley of Paradisaic Building Group Inc.
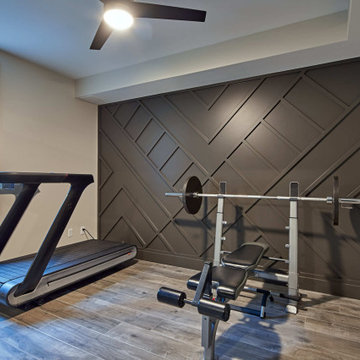
Luxury finished basement with full kitchen and bar, clack GE cafe appliances with rose gold hardware, home theater, home gym, bathroom with sauna, lounge with fireplace and theater, dining area, and wine cellar.
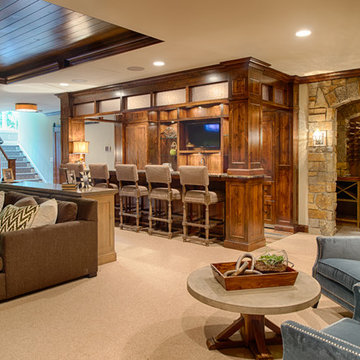
Scott Amundson Photography
Immagine di una grande taverna tradizionale con pareti beige, moquette e pavimento beige
Immagine di una grande taverna tradizionale con pareti beige, moquette e pavimento beige
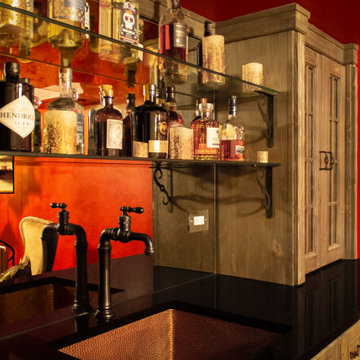
Speakeasy wet bar details.
Idee per una taverna chic interrata di medie dimensioni con angolo bar, pareti grigie, pavimento in vinile, cornice del camino in legno e pavimento grigio
Idee per una taverna chic interrata di medie dimensioni con angolo bar, pareti grigie, pavimento in vinile, cornice del camino in legno e pavimento grigio
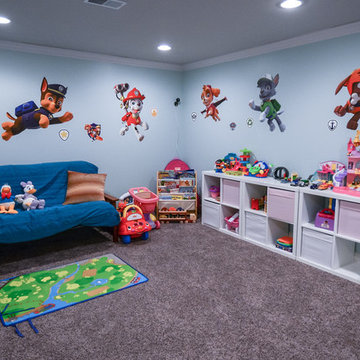
Esempio di un'ampia taverna tradizionale seminterrata con pareti blu, moquette, nessun camino e pavimento marrone
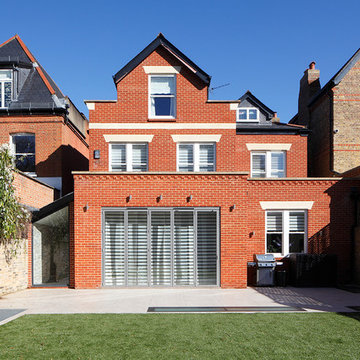
Demonstrating the low impact of an under garden basement. Rooflights and lightwell are flush with the tiled terrace.
Ispirazione per una taverna minimal
Ispirazione per una taverna minimal
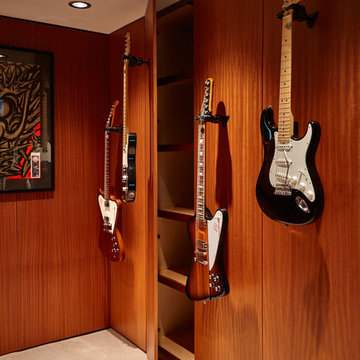
For this whole house remodel the homeowner wanted to update the front exterior entrance and landscaping, kitchen, bathroom and dining room. We also built an addition in the back with a separate entrance for the homeowner’s massage studio, including a reception area, bathroom and kitchenette. The back exterior was fully renovated with natural landscaping and a gorgeous Santa Rosa Labyrinth. Clean crisp lines, colorful surfaces and natural wood finishes enhance the home’s mid-century appeal. The outdoor living area and labyrinth provide a place of solace and reflection for the homeowner and his clients.
After remodeling this mid-century modern home near Bush Park in Salem, Oregon, the final phase was a full basement remodel. The previously unfinished space was transformed into a comfortable and sophisticated living area complete with hidden storage, an entertainment system, guitar display wall and safe room. The unique ceiling was custom designed and carved to look like a wave – which won national recognition for the 2016 Contractor of the Year Award for basement remodeling. The homeowner now enjoys a custom whole house remodel that reflects his aesthetic and highlights the home’s era.
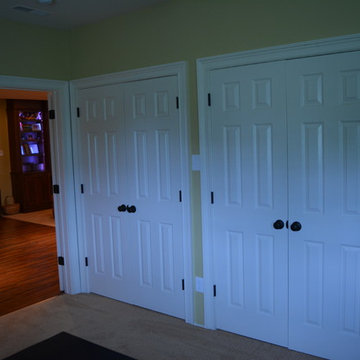
Finished basement in West Chester, PA Cherry Creek Farm community with: theater area with soft separation by stone and walnut columns and LED lighted tray ceiling, Runco projector, 108" screen surrounded by stone columns, walnut wood work, LED lights, and custom walnut component cabinet with slots for subwoofer. 10' x 9' walnut built in, steam shower bathroom with Steam Spa steam generator, frameless glass, wine cellar with custom walnut wine racks, LED lights, spray foam insulation and vapor barrier, exercise room, ready for future bar, India accent lighted wall pocket, plenty CAT 6 network/media wiring, bar, copper bar top, 2 level bar, bar sink, bar cabinets

Photographer: Bob Narod
Foto di una grande taverna chic seminterrata con pavimento marrone, pavimento in laminato e pareti multicolore
Foto di una grande taverna chic seminterrata con pavimento marrone, pavimento in laminato e pareti multicolore

Idee per una taverna classica di medie dimensioni con sbocco, pareti grigie e moquette

Basement Media Room
Immagine di una taverna industriale interrata con pareti bianche e pavimento bianco
Immagine di una taverna industriale interrata con pareti bianche e pavimento bianco
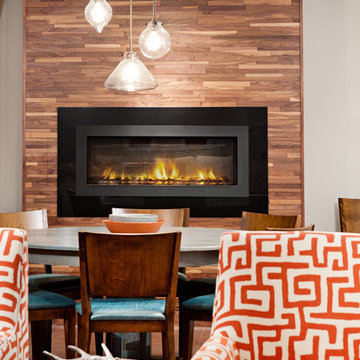
Mike Chajecki www.mikechajecki.com
Foto di una grande taverna tradizionale interrata con pareti grigie, camino lineare Ribbon, cornice del camino in metallo e pavimento marrone
Foto di una grande taverna tradizionale interrata con pareti grigie, camino lineare Ribbon, cornice del camino in metallo e pavimento marrone

Anyone can have fun in this game room with a pool table, arcade games and even a SLIDE from upstairs! (Designed by Artisan Design Group)
Idee per una taverna design interrata con pareti multicolore, moquette e nessun camino
Idee per una taverna design interrata con pareti multicolore, moquette e nessun camino

In this project, Rochman Design Build converted an unfinished basement of a new Ann Arbor home into a stunning home pub and entertaining area, with commercial grade space for the owners' craft brewing passion. The feel is that of a speakeasy as a dark and hidden gem found in prohibition time. The materials include charcoal stained concrete floor, an arched wall veneered with red brick, and an exposed ceiling structure painted black. Bright copper is used as the sparkling gem with a pressed-tin-type ceiling over the bar area, which seats 10, copper bar top and concrete counters. Old style light fixtures with bare Edison bulbs, well placed LED accent lights under the bar top, thick shelves, steel supports and copper rivet connections accent the feel of the 6 active taps old-style pub. Meanwhile, the brewing room is splendidly modern with large scale brewing equipment, commercial ventilation hood, wash down facilities and specialty equipment. A large window allows a full view into the brewing room from the pub sitting area. In addition, the space is large enough to feel cozy enough for 4 around a high-top table or entertain a large gathering of 50. The basement remodel also includes a wine cellar, a guest bathroom and a room that can be used either as guest room or game room, and a storage area.

Ispirazione per una grande taverna contemporanea interrata con pareti bianche, parquet chiaro, camino lineare Ribbon e cornice del camino piastrellata
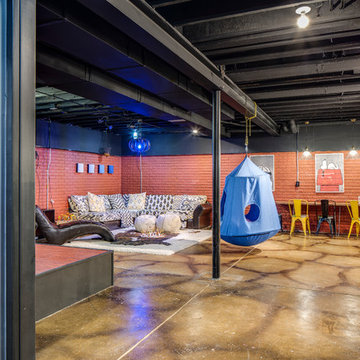
LUXUDIO
Idee per una grande taverna minimalista interrata con pareti marroni e pavimento in cemento
Idee per una grande taverna minimalista interrata con pareti marroni e pavimento in cemento
2.411 Foto di taverne rosse, blu
5
