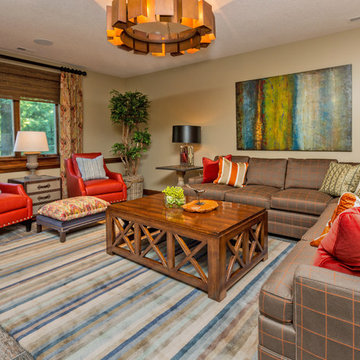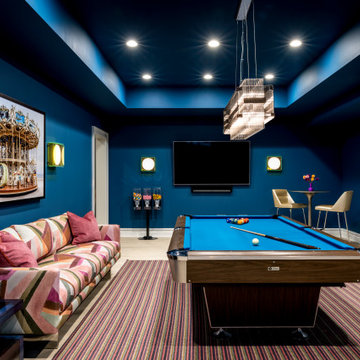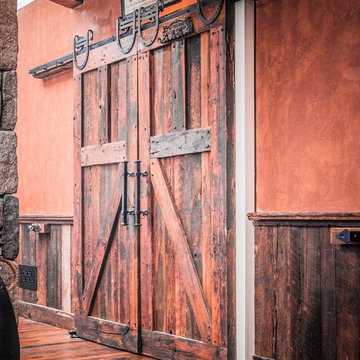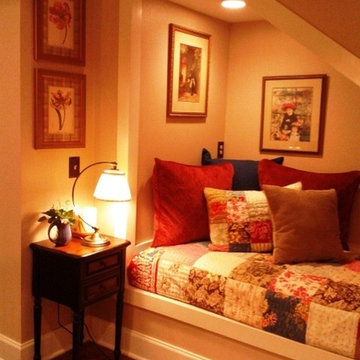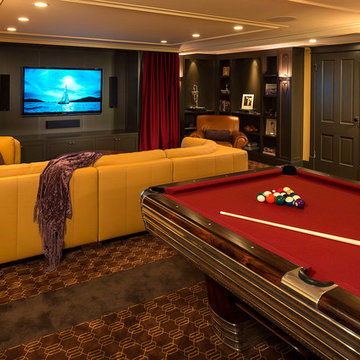1.333 Foto di taverne rosse
Filtra anche per:
Budget
Ordina per:Popolari oggi
21 - 40 di 1.333 foto
1 di 2
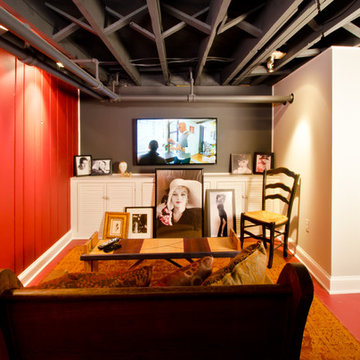
David Merrick
Immagine di una taverna eclettica interrata di medie dimensioni con pareti rosse, pavimento in cemento, nessun camino e pavimento rosso
Immagine di una taverna eclettica interrata di medie dimensioni con pareti rosse, pavimento in cemento, nessun camino e pavimento rosso

Esempio di una taverna mediterranea interrata di medie dimensioni con pareti beige, camino classico e cornice del camino in intonaco

Steve Tauge Studios
Ispirazione per una taverna minimalista interrata di medie dimensioni con pavimento in cemento, camino lineare Ribbon, cornice del camino piastrellata, pareti beige e pavimento beige
Ispirazione per una taverna minimalista interrata di medie dimensioni con pavimento in cemento, camino lineare Ribbon, cornice del camino piastrellata, pareti beige e pavimento beige
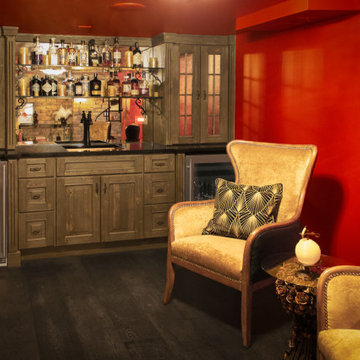
Wet bar within the speakeasy.
Esempio di una taverna chic interrata di medie dimensioni con angolo bar, pareti grigie, pavimento in vinile, cornice del camino in legno e pavimento grigio
Esempio di una taverna chic interrata di medie dimensioni con angolo bar, pareti grigie, pavimento in vinile, cornice del camino in legno e pavimento grigio
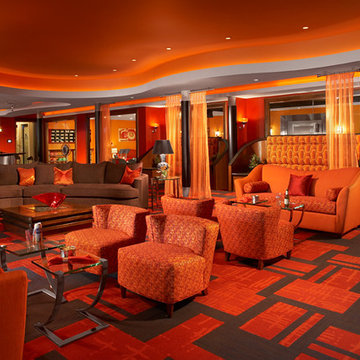
Maguire Photographics
Esempio di una taverna contemporanea interrata con pareti rosse, moquette, nessun camino e pavimento multicolore
Esempio di una taverna contemporanea interrata con pareti rosse, moquette, nessun camino e pavimento multicolore
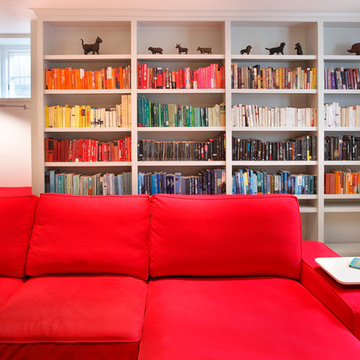
Comfy sectional sofa to relax and enjoy family movie night in Kenwood neighborhood.
Immagine di una taverna minimal
Immagine di una taverna minimal
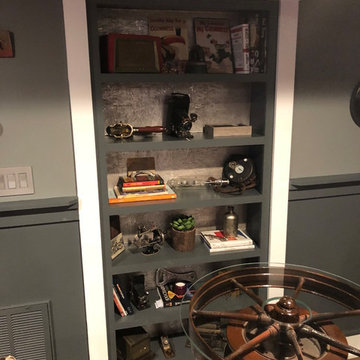
Secret Door Basement to closet. Door hidden behind bookcase.
Ispirazione per una taverna industriale
Ispirazione per una taverna industriale

William Kildow
Idee per una taverna minimalista seminterrata con pareti verdi, nessun camino, moquette e pavimento rosa
Idee per una taverna minimalista seminterrata con pareti verdi, nessun camino, moquette e pavimento rosa
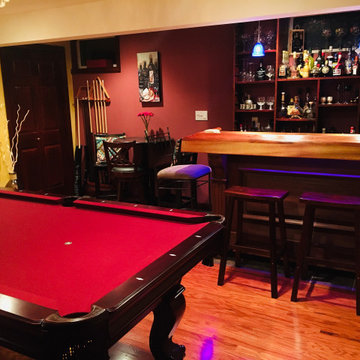
Idee per una taverna chic di medie dimensioni con sbocco, sala giochi, pareti rosse, pavimento in legno massello medio e pavimento marrone
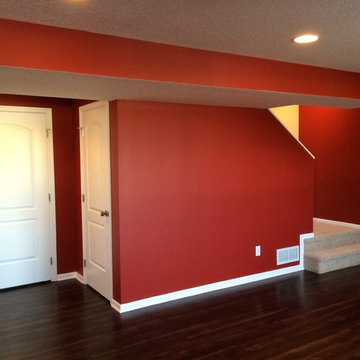
Idee per una grande taverna tradizionale seminterrata con pareti rosse, parquet scuro e nessun camino
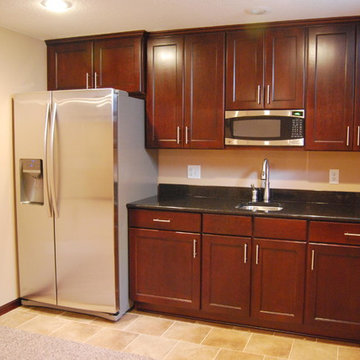
This is a wet bar in a basement finish where the homeowner planned to spend a lot of time and wanted most of the amenities their upstairs kitchen offered. Cabinets are cherry with granite topping them. The GE Spacemaker II microwave fits really well and has a nice integrated look with the wall cabinets.
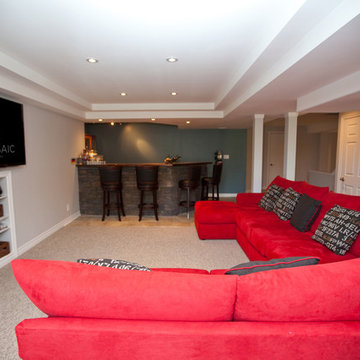
TV area room beside custom basement bar. Coffered design ceiling with pot-lights. Built in wall cabinets for TV equipment with hidden chase for all wires. Custom built pot covers.
Designed by Benjamin Shelley of Paradisaic Building Group Inc.
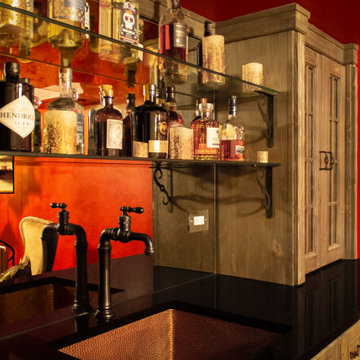
Speakeasy wet bar details.
Idee per una taverna chic interrata di medie dimensioni con angolo bar, pareti grigie, pavimento in vinile, cornice del camino in legno e pavimento grigio
Idee per una taverna chic interrata di medie dimensioni con angolo bar, pareti grigie, pavimento in vinile, cornice del camino in legno e pavimento grigio
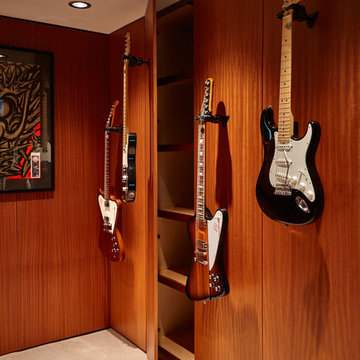
For this whole house remodel the homeowner wanted to update the front exterior entrance and landscaping, kitchen, bathroom and dining room. We also built an addition in the back with a separate entrance for the homeowner’s massage studio, including a reception area, bathroom and kitchenette. The back exterior was fully renovated with natural landscaping and a gorgeous Santa Rosa Labyrinth. Clean crisp lines, colorful surfaces and natural wood finishes enhance the home’s mid-century appeal. The outdoor living area and labyrinth provide a place of solace and reflection for the homeowner and his clients.
After remodeling this mid-century modern home near Bush Park in Salem, Oregon, the final phase was a full basement remodel. The previously unfinished space was transformed into a comfortable and sophisticated living area complete with hidden storage, an entertainment system, guitar display wall and safe room. The unique ceiling was custom designed and carved to look like a wave – which won national recognition for the 2016 Contractor of the Year Award for basement remodeling. The homeowner now enjoys a custom whole house remodel that reflects his aesthetic and highlights the home’s era.
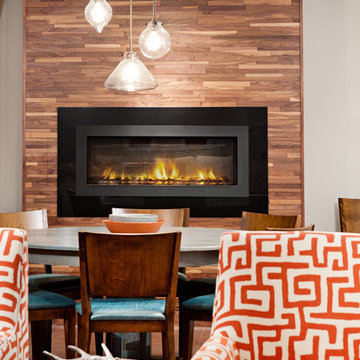
Mike Chajecki www.mikechajecki.com
Foto di una grande taverna tradizionale interrata con pareti grigie, camino lineare Ribbon, cornice del camino in metallo e pavimento marrone
Foto di una grande taverna tradizionale interrata con pareti grigie, camino lineare Ribbon, cornice del camino in metallo e pavimento marrone
1.333 Foto di taverne rosse
2
