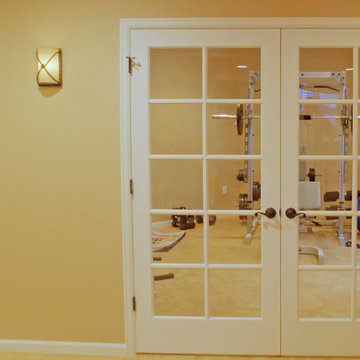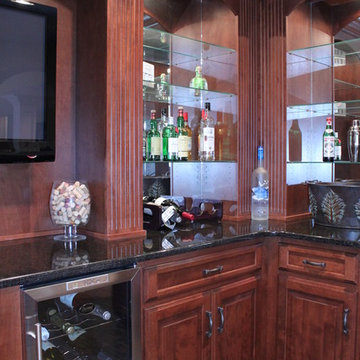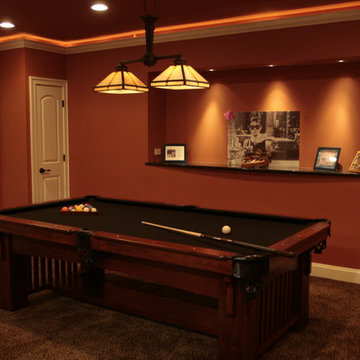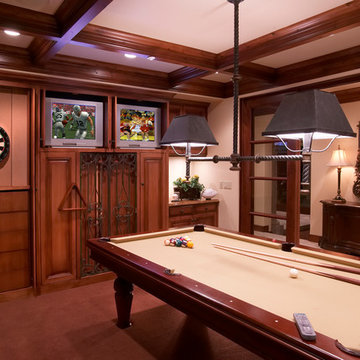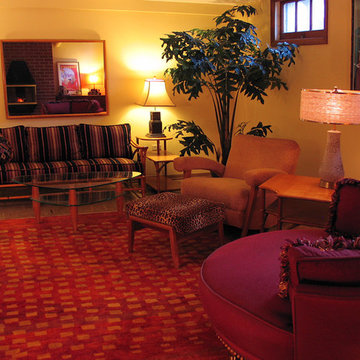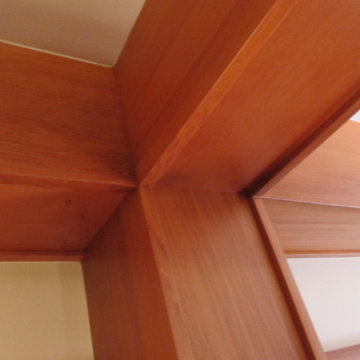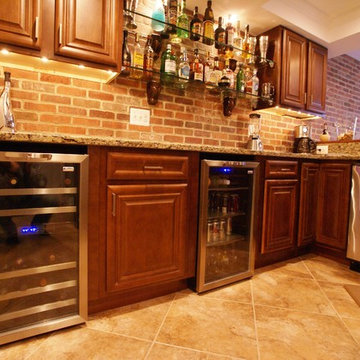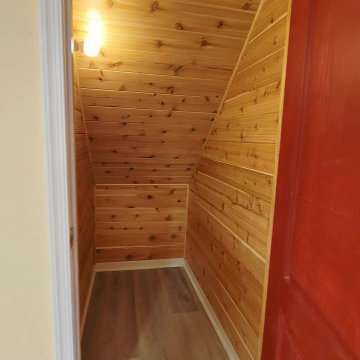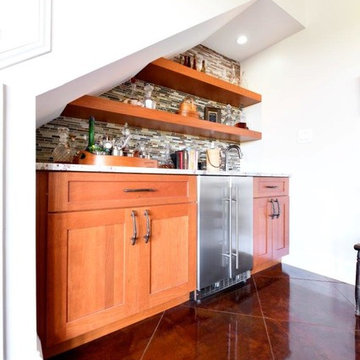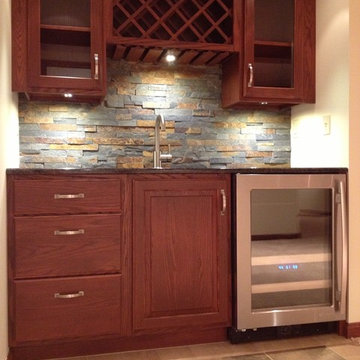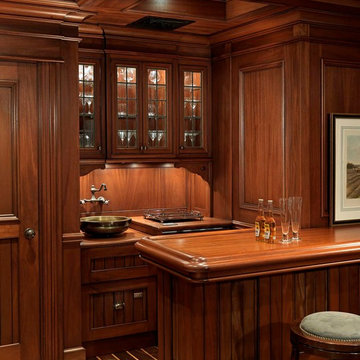1.333 Foto di taverne rosse
Filtra anche per:
Budget
Ordina per:Popolari oggi
161 - 180 di 1.333 foto
1 di 2
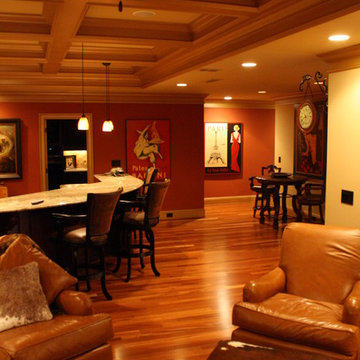
Foto di un'ampia taverna tradizionale con sbocco, pareti beige, parquet scuro, stufa a legna e cornice del camino in pietra
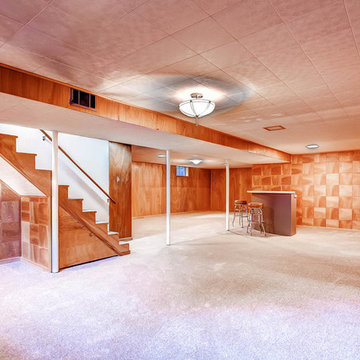
Live in an amazing fully permitted remodeled ranch in a lovely, quiet neighborhood with spacious yards. Feels like a new home with a modern color palette, pewter stained hardwood floors, slab granite counters, maple espresso cabinets and stainless steel appliances and remodeled/updated baths. The main floor has a master suite and 3 additional bedrooms as well as a formal dining room with French doors to the patio. Downstairs is a huge family room with a built in bar and a 5th non-conforming bedroom. New dimensional roof, 2 car garage and high quality vinyl windows. The high efficiency furnace is only 2 years old. Great location for federal center employees, easy access to the mountains, downtown, Jeffco county stadium, parks, Belmar shopping! Don't wait to see this one.
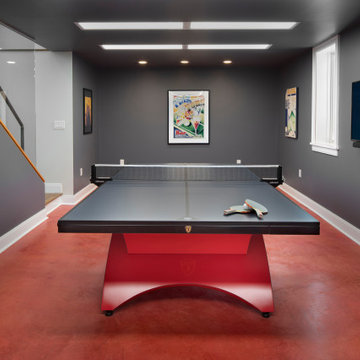
Transitional Home Remodel in Washington, DC
Ispirazione per una taverna classica con sala giochi
Ispirazione per una taverna classica con sala giochi
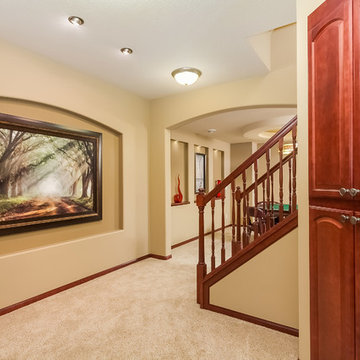
The wall niche makes this photo the centerpiece of the entrance to the basement from the stairs. ©Finished Basement Company
Ispirazione per una taverna tradizionale interrata di medie dimensioni con pareti beige, moquette, nessun camino e pavimento grigio
Ispirazione per una taverna tradizionale interrata di medie dimensioni con pareti beige, moquette, nessun camino e pavimento grigio
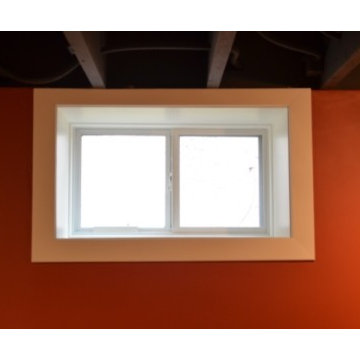
Large white moulding highlights the few windows in the space.
Ispirazione per una taverna design
Ispirazione per una taverna design
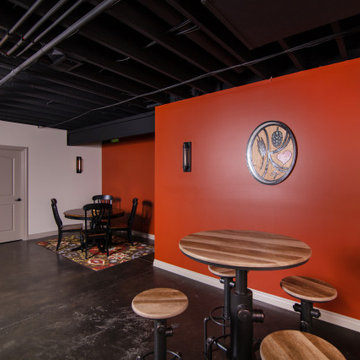
In this project, Rochman Design Build converted an unfinished basement of a new Ann Arbor home into a stunning home pub and entertaining area, with commercial grade space for the owners' craft brewing passion. The feel is that of a speakeasy as a dark and hidden gem found in prohibition time. The materials include charcoal stained concrete floor, an arched wall veneered with red brick, and an exposed ceiling structure painted black. Bright copper is used as the sparkling gem with a pressed-tin-type ceiling over the bar area, which seats 10, copper bar top and concrete counters. Old style light fixtures with bare Edison bulbs, well placed LED accent lights under the bar top, thick shelves, steel supports and copper rivet connections accent the feel of the 6 active taps old-style pub. Meanwhile, the brewing room is splendidly modern with large scale brewing equipment, commercial ventilation hood, wash down facilities and specialty equipment. A large window allows a full view into the brewing room from the pub sitting area. In addition, the space is large enough to feel cozy enough for 4 around a high-top table or entertain a large gathering of 50. The basement remodel also includes a wine cellar, a guest bathroom and a room that can be used either as guest room or game room, and a storage area.
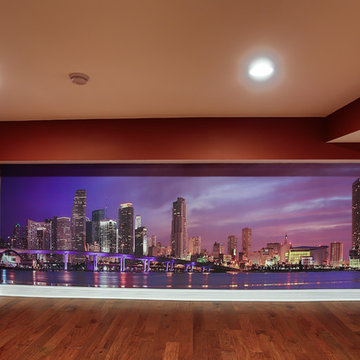
Family room printed photo mural with Miami ocean view and back lighted.
Foto di una taverna minimalista
Foto di una taverna minimalista
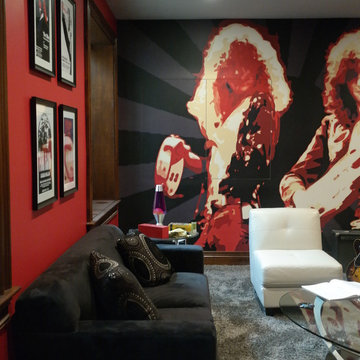
Ispirazione per una taverna boho chic interrata di medie dimensioni con pareti rosse e parquet scuro
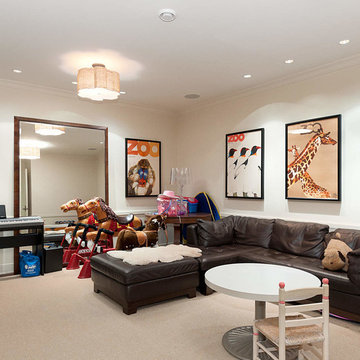
finished basement with dark brown stained oak floors and beige area rug. Dark brown leather sofa. White walls and ceilings with recessed lighting and built in shelves.
1.333 Foto di taverne rosse
9
