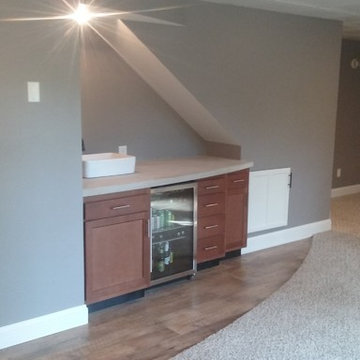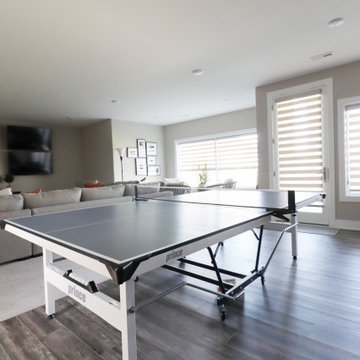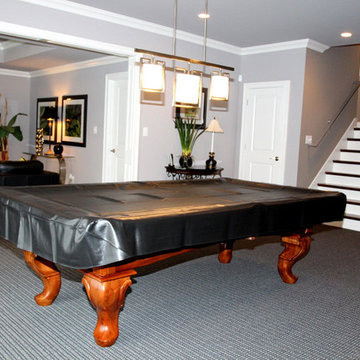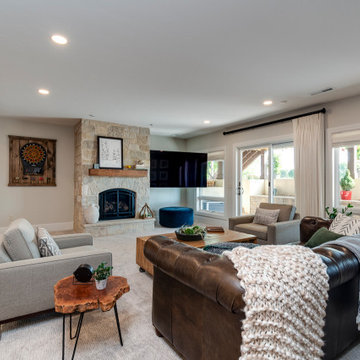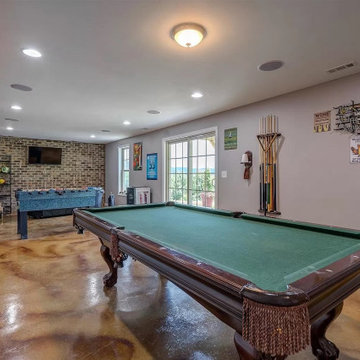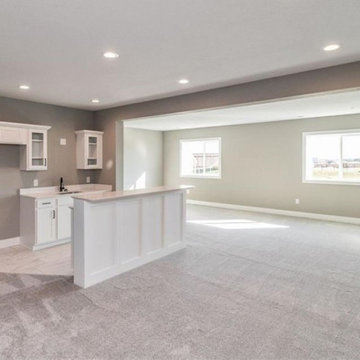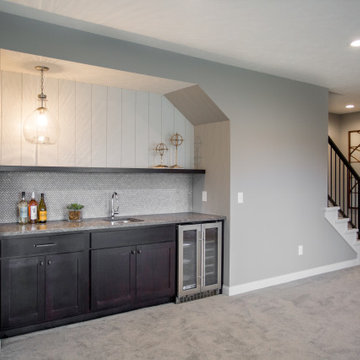11.516 Foto di taverne grigie
Filtra anche per:
Budget
Ordina per:Popolari oggi
381 - 400 di 11.516 foto
1 di 2
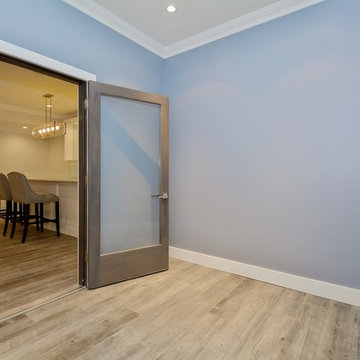
Simple luxurious open concept living spaces and Clean Contemporary Coastal Design Styles for your apartment, home, vacation home or office. We showcase a lot of nature as our Coastal Design accents with ocean blue, white and beige sand color palettes.
FOLLOW US ON HOUZZ to see all our future completed projects and Before and After photos.

Foto di una taverna tradizionale interrata di medie dimensioni con pareti verdi, camino lineare Ribbon e cornice del camino in pietra
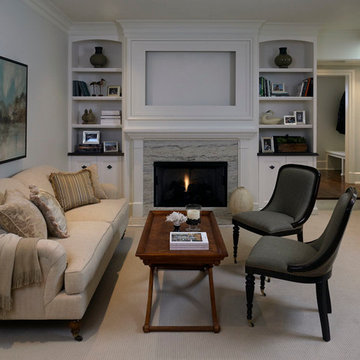
Located on leafy North Dayton in Chicago's fashionable Lincoln Park, this single-family home is the epitome of understated elegance in family living.
This beautiful house features a swirling center staircase, two-story dining room, refined architectural detailing and the finest finishes. Windows and sky lights fill the space with natural light and provide ample views of the property's beautiful landscaping. A unique, elevated "green roof" stretches from the family room over the top of the 2½-car garage and creates an outdoor space that accommodates a fireplace, dining area and play place.
With approximately 5,400 square feet of living space, this home features six bedrooms and 5.1 bathrooms, including an entire floor dedicated to the master suite.
This home was developed as a speculative home during the Great Recession and went under contract in less than 30 days.
Nathan Kirkman

The large central living space acts as the hub for this stunning basement and includes a beautifully crafted custom kitchen and bar island, sophisticated sitting room with fireplace and comfortable lounge/TV area with a gorgeous custom built-in entertainment center that provides the perfect setting for entertaining large parties.
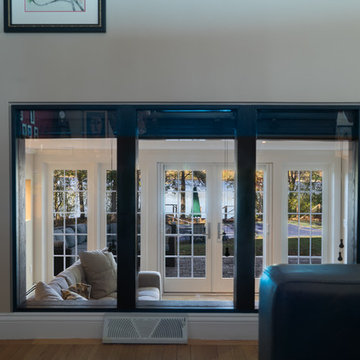
Remodeling: Modern Yankee Builders; Photos: On The Spot Photography
Immagine di una taverna chic di medie dimensioni con sbocco, pareti grigie e pavimento beige
Immagine di una taverna chic di medie dimensioni con sbocco, pareti grigie e pavimento beige
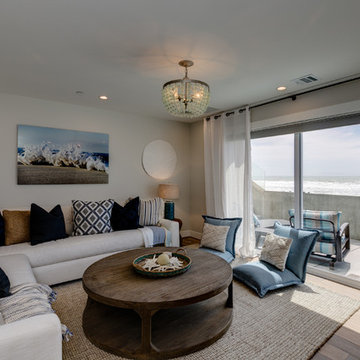
two fish digital
Idee per una taverna costiera seminterrata di medie dimensioni con pareti bianche, pavimento in legno massello medio e pavimento beige
Idee per una taverna costiera seminterrata di medie dimensioni con pareti bianche, pavimento in legno massello medio e pavimento beige
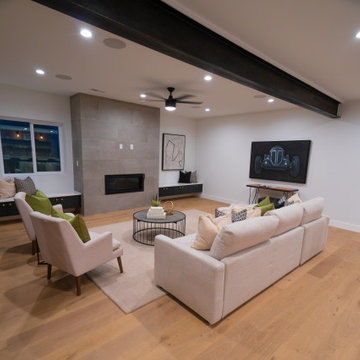
Foto di una taverna minimalista interrata di medie dimensioni con pareti bianche, pavimento in legno massello medio, camino classico, cornice del camino piastrellata e pavimento marrone
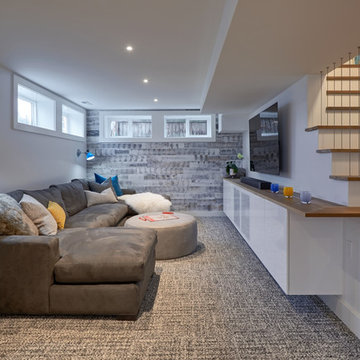
Build: Jackson Design Build. Photos: NW Architectural Photography
Foto di una grande taverna minimalista
Foto di una grande taverna minimalista
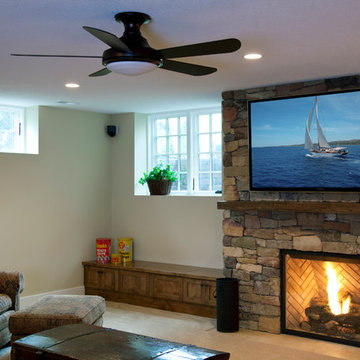
The basement entertainment area centers around a beautiful stone fireplace - the stones of which were handcut on site to fit together. The stones are broken up by a reclaimed wood beam, which adds to the rustic aesthetic. To the left of the fireplace there is a large egress window, making the space feel lighter and less basement-like. Photo by Brit Amundson.
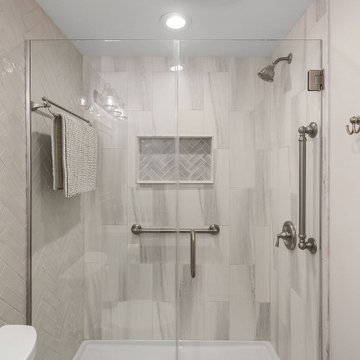
We transitioned this unfinished basement to a functional space including a kitchen, workout room, lounge area, extra bathroom and music room. The homeowners opted for an exposed black ceiling and epoxy coated floor, and upgraded the stairwell with creative two-toned shiplap and a stained wood tongue and groove ceiling. This is a perfect example of using an unfinished basement to increase useable space that meets your specific needs.
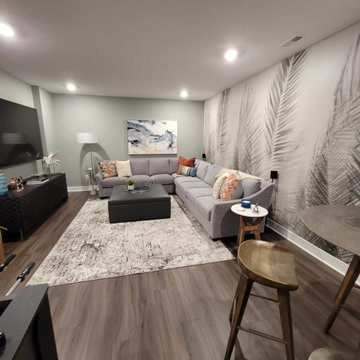
My client had worked with another designer just had core big pieces in basement but felt everything was to bland and wanted it to be warm and inviting. We came in and added area rugs, WAll paper, accessories and designed the accent wall and painted in a smokey blue to give the room a huge impact.
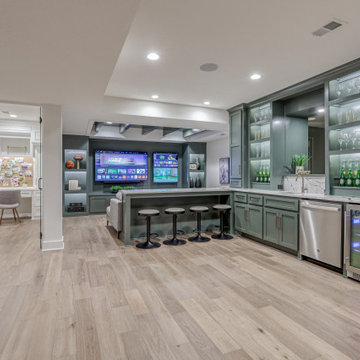
Check out our award-winning Lila model in Boulder Hills! This stunning 1.5-story home features 4 bedrooms, 4 bathrooms, a 2nd level laundry, fully finished basement, and more! See the full details on our website: https://www.roeserhomes.com/.../boulder.../15283-w-172nd-pl
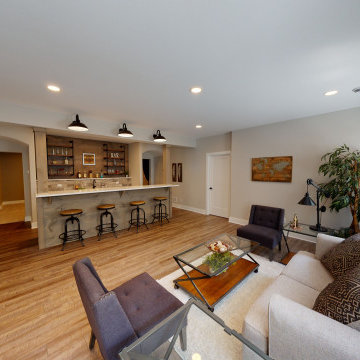
This gorgeous family home is rounded out by a finished lower level, complete with a home bar!
Ispirazione per una taverna classica
Ispirazione per una taverna classica
11.516 Foto di taverne grigie
20
