4.501 Foto di taverne con pavimento grigio
Filtra anche per:
Budget
Ordina per:Popolari oggi
201 - 220 di 4.501 foto
1 di 2
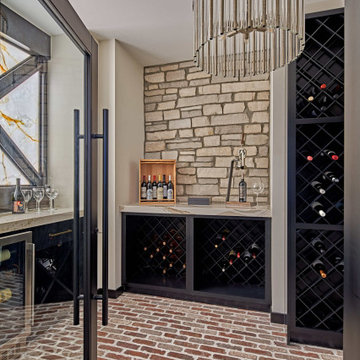
Luxury finished basement with full kitchen and bar, clack GE cafe appliances with rose gold hardware, home theater, home gym, bathroom with sauna, lounge with fireplace and theater, dining area, and wine cellar.
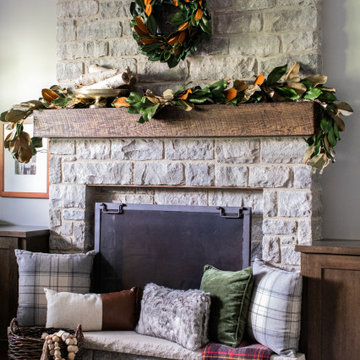
A cozy stone fireplace with a wooden mantle is the perfect place to cozy up in this finished basement.
Esempio di una taverna chic con pareti grigie, parquet chiaro, camino classico, cornice del camino in pietra e pavimento grigio
Esempio di una taverna chic con pareti grigie, parquet chiaro, camino classico, cornice del camino in pietra e pavimento grigio
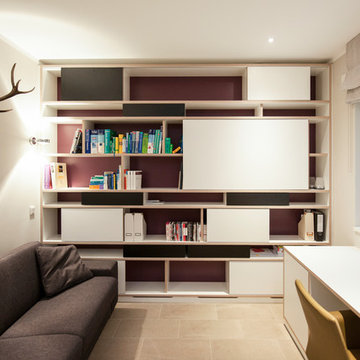
Die Möbel wurden von freudenspiel entworfen und vom Schreiner gebaut. Das große Bücherregal, dessen Rückwand in Purpur lackiert wurde, versteckt mit einer großen Schiebetür zugleich auch den Fernseher. Alle Türen sind Schiebtüren und können variabel verschoben werden.
Wir haben den Schreibtisch direkt unter das große Fenster gesetzt und den Lichtschacht verschönert, indem die drei Wände mit Naturstein gefliest wurden. Die zwei künstliche Bambuspflanzen werden indirekt beleuchtet, was den Ausblick attraktiver und heller macht.
Design: freudenspiel by Elisabeth Zola
Fotos: Zolaproduction
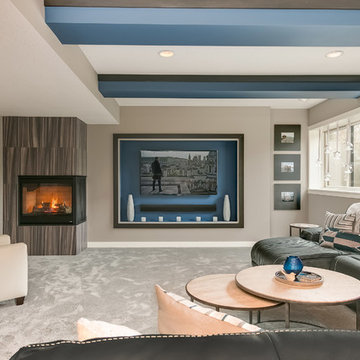
©Finished Basement Company
Esempio di una grande taverna design seminterrata con pareti grigie, moquette, camino ad angolo, cornice del camino piastrellata e pavimento grigio
Esempio di una grande taverna design seminterrata con pareti grigie, moquette, camino ad angolo, cornice del camino piastrellata e pavimento grigio
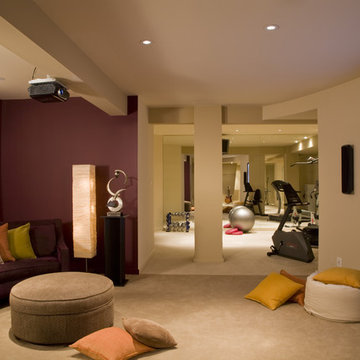
In this home, Georgetown architect Ernesto Santalla transformed a cavernous basement into a private paradise. Santalla went beyond merely renovating the dark, unfinished space; he developed a distinctive blueprint for how the new space would be used. He abandoned the multiple, framed-room approach usually used to carve up large basements and instead separated rooms with different color carpets and walls in shades of cream, beige and taupe; the patterned paint in reference to the paintings of famed Dutch artist Piet Mondrian.
Santalla used curves and angles to give the basement’s many areas distinctive character, while offering seamless movement from room to room. For instance, a curved wall serves as the backdrop for a large screen in the media area. This semicircle wall creates a hall behind it that provides passage for those walking from the music area to the fitness room without disturbing those enjoying a movie on the other side. The walls are adorned with original photographs from Santalla himself.
Mirrored walls set the scene for a home gym equipped with treadmill, cycle, weight lifting machine, and plenty of room for Pilates.
A black piano graces the wall in a foyer-like space around the corner from a narrow bar that is great for entertaining. There is a glass enclosed recording studio for the homeowner, a professional musician who plays guitar, piano and drums. The glass, floor-to-ceiling soundproof walls allow Jan to ignore or participate in activity taking place outside of the room.
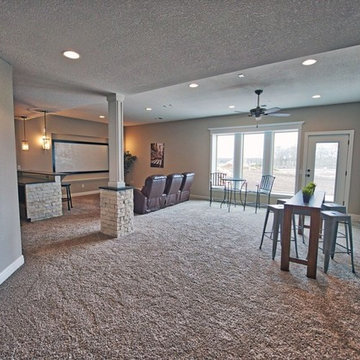
Esempio di una taverna tradizionale di medie dimensioni con sbocco, pareti beige, moquette e pavimento grigio
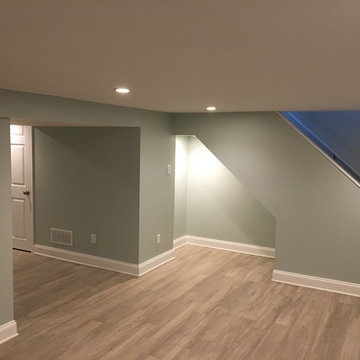
This was once a damp basement that frequently flooded with each rain storm. Two sump pumps were added, along with some landscaping that helped prevent water getting into the basement. Ceramic tile was added to the floor, drywall was added to the walls and ceiling, recessed lighting, and some doors and trim to finish off the space. There was a modern style powder room added, along with some pantry storage and a refrigerator to make this an additional living space. All of the mechanical units have their own closets, that are perfectly accessible, but are no longer an eyesore in this now beautiful space. There is another room added into this basement, with a TV nook was built in between two storage closets, which is the perfect space for the children.
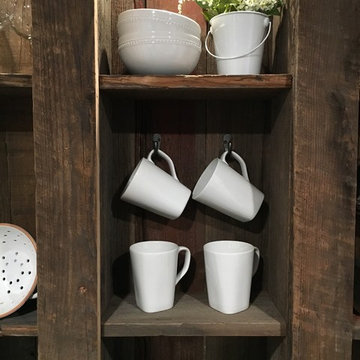
Idee per una taverna country di medie dimensioni con sbocco, pareti bianche, pavimento in gres porcellanato, stufa a legna, cornice del camino in pietra e pavimento grigio

Maconochie
Idee per una taverna tradizionale interrata di medie dimensioni con pareti bianche, pavimento in marmo, camino lineare Ribbon, cornice del camino in mattoni e pavimento grigio
Idee per una taverna tradizionale interrata di medie dimensioni con pareti bianche, pavimento in marmo, camino lineare Ribbon, cornice del camino in mattoni e pavimento grigio
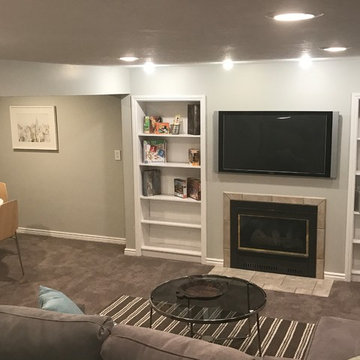
Idee per una taverna classica interrata di medie dimensioni con pareti grigie, moquette, camino classico e pavimento grigio
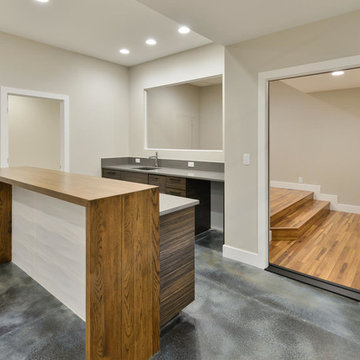
Esempio di una grande taverna minimal seminterrata con pareti grigie, pavimento in cemento, nessun camino e pavimento grigio
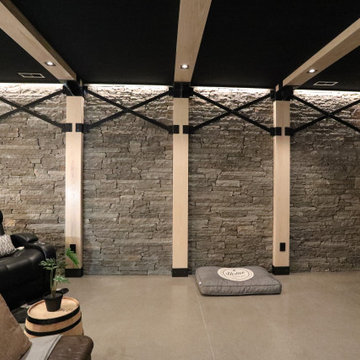
The finished basement welcomes you with a sleek, modern floating staircase leading down to a captivating space. As you step onto the inviting heated polished concrete floor, the space comes alive. A striking stone feature wall serves as a focal point, its textures enhanced by the sleek flooring. Accentuated by industrial-style beams and a galvanized metal ceiling, the room exudes a perfect blend of contemporary elegance. Illuminated by industrial lighting, it boasts a well-equipped bar kitchenette, inviting gatherings and entertainment in this modern, cozy retreat.
Martin Bros. Contracting, Inc., General Contractor; Helman Sechrist Architecture, Architect; JJ Osterloo Design, Designer; Photography by Marie Kinney
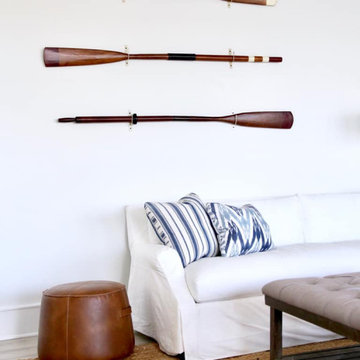
Idee per una taverna costiera seminterrata con pareti bianche, parquet chiaro e pavimento grigio
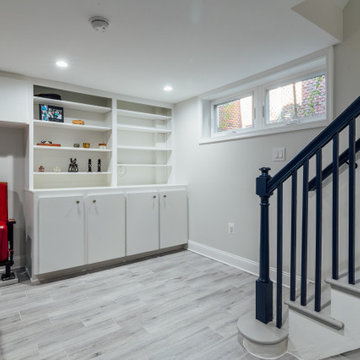
The owners wanted to add space to their DC home by utilizing the existing dark, wet basement. We were able to create a light, bright space for their growing family. Behind the walls we updated the plumbing, insulation and waterproofed the basement. You can see the beautifully finished space is multi-functional with a play area, TV viewing, new spacious bath and laundry room - the perfect space for a growing family.
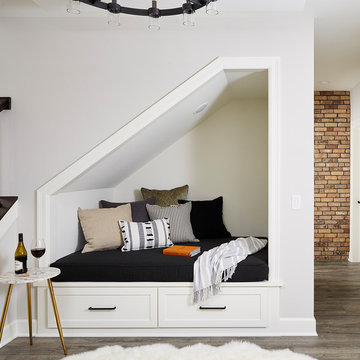
Reading nook
Foto di una taverna tradizionale di medie dimensioni con sbocco, pareti grigie, pavimento in vinile e pavimento grigio
Foto di una taverna tradizionale di medie dimensioni con sbocco, pareti grigie, pavimento in vinile e pavimento grigio
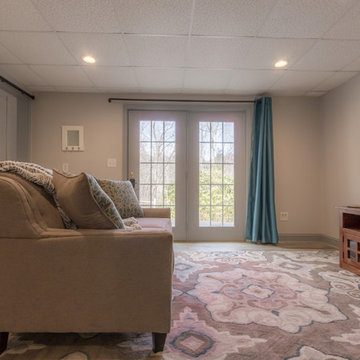
Foto di una taverna boho chic di medie dimensioni con sbocco, pareti grigie, pavimento in laminato, nessun camino e pavimento grigio
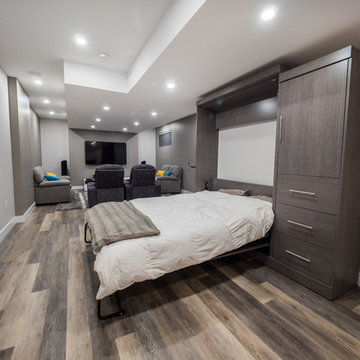
Esempio di una taverna contemporanea seminterrata di medie dimensioni con pareti grigie, pavimento in legno massello medio, nessun camino e pavimento grigio
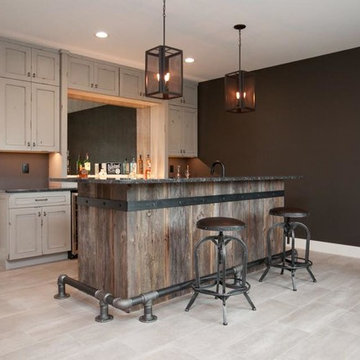
Dura Supreme cabinetry in Knotty Alder with a Heritage Painted finish used to create a Rustic Modern/Industrial style basement bar.
Esempio di una piccola taverna industriale seminterrata con pareti nere, pavimento con piastrelle in ceramica, nessun camino e pavimento grigio
Esempio di una piccola taverna industriale seminterrata con pareti nere, pavimento con piastrelle in ceramica, nessun camino e pavimento grigio
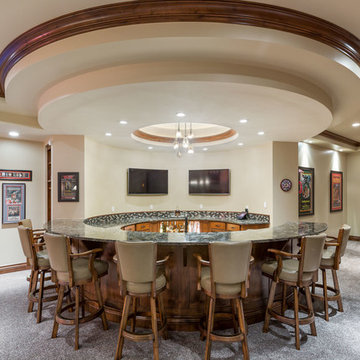
Ispirazione per una grande taverna rustica interrata con pareti beige, moquette, nessun camino e pavimento grigio
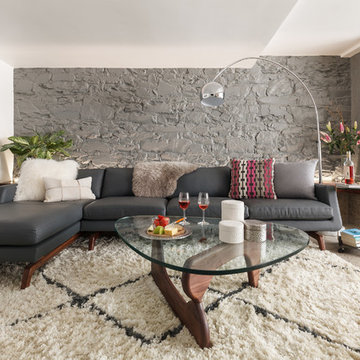
Photo Credit: mattwdphotography.com
Idee per una taverna minimalista interrata di medie dimensioni con pareti grigie, pavimento in cemento e pavimento grigio
Idee per una taverna minimalista interrata di medie dimensioni con pareti grigie, pavimento in cemento e pavimento grigio
4.501 Foto di taverne con pavimento grigio
11