9.687 Foto di taverne con pavimento beige e pavimento grigio
Filtra anche per:
Budget
Ordina per:Popolari oggi
1 - 20 di 9.687 foto

Esempio di una piccola taverna classica seminterrata con pareti multicolore, pavimento in gres porcellanato, nessun camino e pavimento beige

This LVP driftwood-inspired design balances overcast grey hues with subtle taupes. A smooth, calming style with a neutral undertone that works with all types of decor.The Modin Rigid luxury vinyl plank flooring collection is the new standard in resilient flooring. Modin Rigid offers true embossed-in-register texture, creating a surface that is convincing to the eye and to the touch; a low sheen level to ensure a natural look that wears well over time; four-sided enhanced bevels to more accurately emulate the look of real wood floors; wider and longer waterproof planks; an industry-leading wear layer; and a pre-attached underlayment.
The Modin Rigid luxury vinyl plank flooring collection is the new standard in resilient flooring. Modin Rigid offers true embossed-in-register texture, creating a surface that is convincing to the eye and to the touch; a low sheen level to ensure a natural look that wears well over time; four-sided enhanced bevels to more accurately emulate the look of real wood floors; wider and longer waterproof planks; an industry-leading wear layer; and a pre-attached underlayment.

Esempio di una taverna minimal interrata con pareti grigie, parquet chiaro e pavimento beige

Foto di una grande taverna contemporanea con pareti marroni, pavimento in cemento, pavimento grigio, soffitto in legno e pareti in legno

Ispirazione per una piccola taverna nordica con pareti bianche, pavimento in pietra calcarea e pavimento grigio
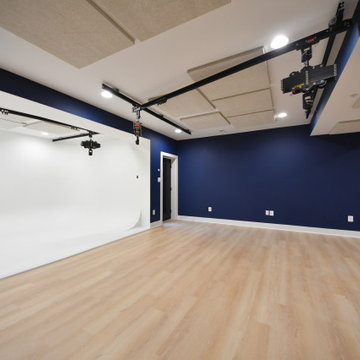
Basement Photo Studio. Video Production Studio, Music Studio
Ispirazione per una grande taverna tradizionale con sbocco, pareti blu, pavimento in vinile, nessun camino e pavimento beige
Ispirazione per una grande taverna tradizionale con sbocco, pareti blu, pavimento in vinile, nessun camino e pavimento beige
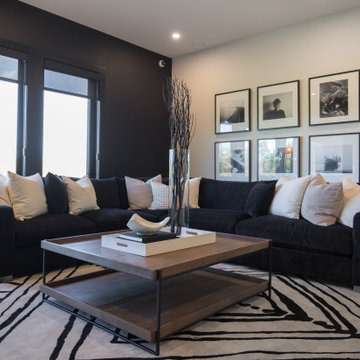
It is always a pleasure helping with the Hospital Home Lottery! These homes are large and allow us to be creative and try new things. This lottery home was a clean lined Scandinavian modern home. Some of our favorite features are the sculptural dining room, the basement rec area banquette, and the open concept ensuite. The Nordic style cabinetry paired with clean modern finishes and furniture showcase the modern design. The smoked mirror backsplashes in the bar areas, and open shelving in the kitchen and office provide the sparkle throughout the home. The interesting areas in this home make it memorable and unique around every corner! We are excited to showcase the latest Calgary Health Foundation/Calbridge Homes Lottery Home. Good Luck to everyone that purchased tickets!
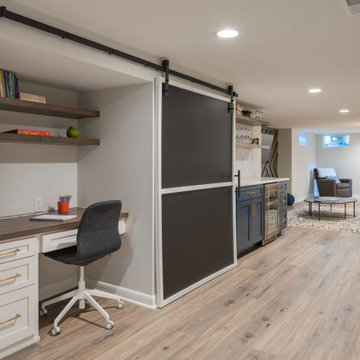
Open floorplan allows for multiple uses. TV viewing, entertaining, studying & play space for children. Custom desk, shelving and storage built-ins with chalkboard barn door to hide unused area.
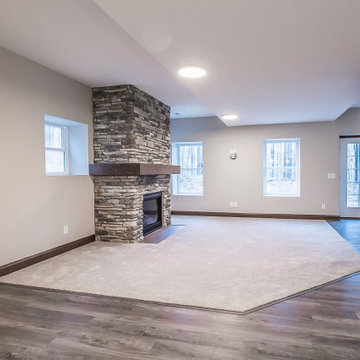
Retreat to a basement space with a fireplace, large windows and a separate entrance.
.
.
.
#payneandpayne #homebuilder #homedesign #custombuild
#luxuryhome #recessedlighting #basementdesign #basementwindow
#ohiohomebuilders #painesville #ohiocustomhomes #buildersofinsta #clevelandbuilders #AtHomeCLE .
.?@paulceroky

Bowling alleys for a vacation home's lower level. Emphatically, YES! The rustic refinement of the first floor gives way to all out fun and entertainment below grade. Two full-length automated bowling lanes make for easy family tournaments

Beautiful transitional basement renovation with kitchenette is a study in neutrals. Grey cabinetry with gold hardware, wood floating shelves and white and gold accents. Herringbone patterned tile backsplash and marble countertop.

Immagine di una taverna interrata con pareti bianche, moquette, pavimento grigio e travi a vista

Ispirazione per una taverna contemporanea seminterrata con pareti bianche, moquette, cornice del camino in pietra, camino lineare Ribbon e pavimento beige

The basement in this home is designed to be the most family oriented of spaces,.Whether it's watching movies, playing video games, or just hanging out. two concrete lightwells add natural light - this isn't your average mid west basement!

Spacecrafting Photography
Immagine di una taverna classica seminterrata di medie dimensioni con pareti grigie, moquette, camino ad angolo, cornice del camino in pietra e pavimento beige
Immagine di una taverna classica seminterrata di medie dimensioni con pareti grigie, moquette, camino ad angolo, cornice del camino in pietra e pavimento beige

Media room / family room basement: We transformed a large finished basement in suburban New Jersery into a farmhouse inspired, chic media / family room. The barn door media cabinet with iron hardware steals the show and makes for the perfect transition between TV-watching to hanging out and playing family games. A cozy gray fabric on the sectional sofa is offset by the elegant leather sofa and acrylic chair. This family-friendly space is adjacent to an open-concept kids playroom and craft room, which echo the same color palette and materials with a more youthful look. See the full project to view playroom and craft room.
Photo Credits: Erin Coren, Curated Nest Interiors

Finished Lower Level with Bar Area
Immagine di una grande taverna classica interrata con pareti grigie, parquet chiaro, nessun camino e pavimento beige
Immagine di una grande taverna classica interrata con pareti grigie, parquet chiaro, nessun camino e pavimento beige
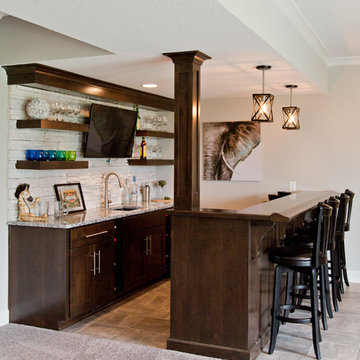
Foto di una grande taverna country con sbocco, pareti beige, moquette e pavimento grigio
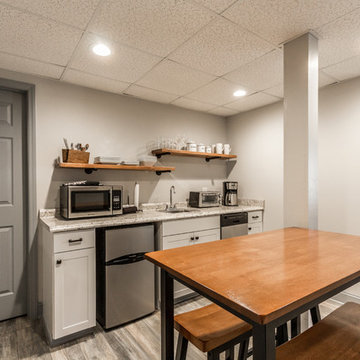
Immagine di una taverna eclettica di medie dimensioni con sbocco, pareti grigie, pavimento in laminato, nessun camino e pavimento grigio
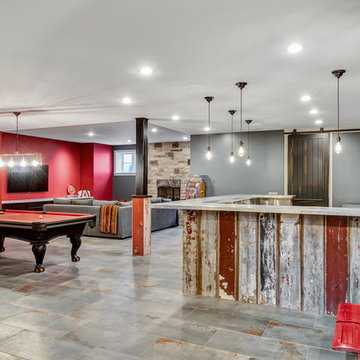
Rustic basement with red accent decor
Esempio di una grande taverna chic seminterrata con pareti rosse, pavimento con piastrelle in ceramica, camino classico, cornice del camino in pietra e pavimento grigio
Esempio di una grande taverna chic seminterrata con pareti rosse, pavimento con piastrelle in ceramica, camino classico, cornice del camino in pietra e pavimento grigio
9.687 Foto di taverne con pavimento beige e pavimento grigio
1