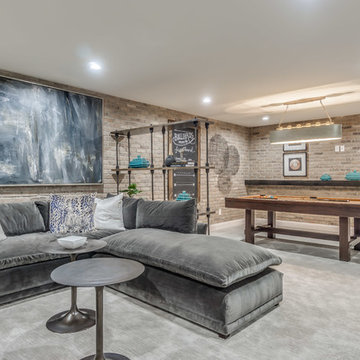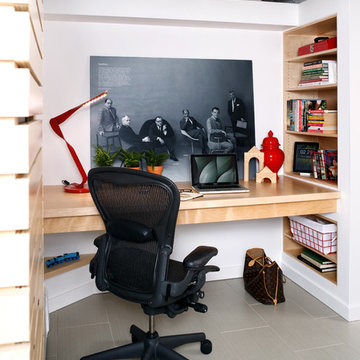774 Foto di taverne bianche con pavimento grigio
Filtra anche per:
Budget
Ordina per:Popolari oggi
1 - 20 di 774 foto
1 di 3

Basement reno,
Esempio di una taverna country interrata di medie dimensioni con angolo bar, pareti bianche, moquette, pavimento grigio, soffitto in legno e pannellatura
Esempio di una taverna country interrata di medie dimensioni con angolo bar, pareti bianche, moquette, pavimento grigio, soffitto in legno e pannellatura

The owners of this beautiful 1908 NE Portland home wanted to breathe new life into their unfinished basement and dysfunctional main-floor bathroom and mudroom. Our goal was to create comfortable and practical spaces, while staying true to the preferences of the homeowners and age of the home.
The existing half bathroom and mudroom were situated in what was originally an enclosed back porch. The homeowners wanted to create a full bathroom on the main floor, along with a functional mudroom off the back entrance. Our team completely gutted the space, reframed the walls, leveled the flooring, and installed upgraded amenities, including a solid surface shower, custom cabinetry, blue tile and marmoleum flooring, and Marvin wood windows.
In the basement, we created a laundry room, designated workshop and utility space, and a comfortable family area to shoot pool. The renovated spaces are now up-to-code with insulated and finished walls, heating & cooling, epoxy flooring, and refurbished windows.
The newly remodeled spaces achieve the homeowner's desire for function, comfort, and to preserve the unique quality & character of their 1908 residence.
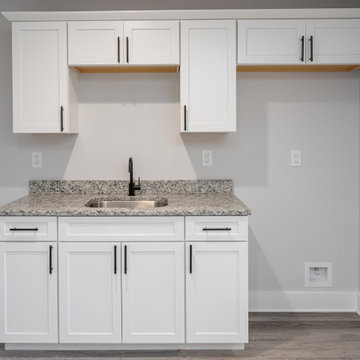
Foto di una grande taverna chic con sbocco, angolo bar, pareti grigie, pavimento in vinile e pavimento grigio

Foto di una grande taverna tradizionale seminterrata con pareti beige, moquette, camino lineare Ribbon, cornice del camino in pietra e pavimento grigio
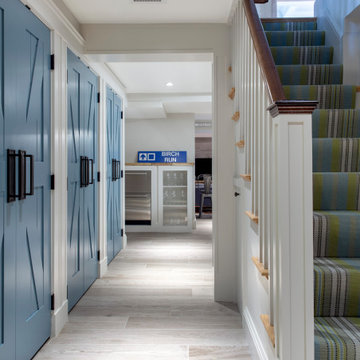
TEAM
Architect: LDa Architecture & Interiors
Interior Design: LDa Architecture & Interiors
Photographer: Sean Litchfield Photography
Immagine di una grande taverna chic interrata con pareti bianche, parquet chiaro, nessun camino e pavimento grigio
Immagine di una grande taverna chic interrata con pareti bianche, parquet chiaro, nessun camino e pavimento grigio

Idee per una taverna chic di medie dimensioni con sbocco, pareti grigie, pavimento in vinile e pavimento grigio
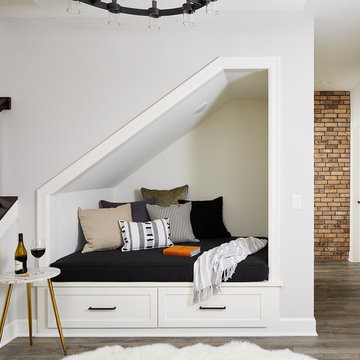
A cozy reading nook built in under the stairs leading to the basement.
Foto di una grande taverna tradizionale con sbocco, pareti grigie, pavimento in vinile e pavimento grigio
Foto di una grande taverna tradizionale con sbocco, pareti grigie, pavimento in vinile e pavimento grigio

Esempio di un'ampia taverna chic seminterrata con pareti grigie, pavimento in vinile, camino classico, cornice del camino in pietra e pavimento grigio

Immagine di una grande taverna minimal con sbocco, pareti grigie, moquette, camino classico, cornice del camino piastrellata e pavimento grigio
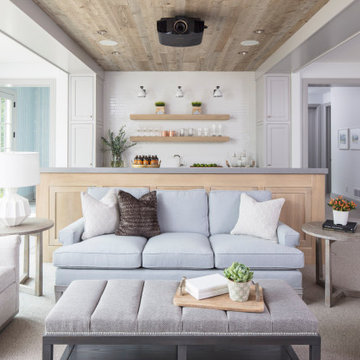
Martha O'Hara Interiors, Interior Design & Photo Styling | Troy Thies, Photography | Swan Architecture, Architect | Great Neighborhood Homes, Builder
Please Note: All “related,” “similar,” and “sponsored” products tagged or listed by Houzz are not actual products pictured. They have not been approved by Martha O’Hara Interiors nor any of the professionals credited. For info about our work: design@oharainteriors.com
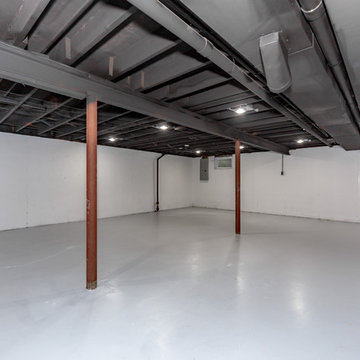
Immagine di un'ampia taverna tradizionale seminterrata con pareti bianche, pavimento in cemento, nessun camino e pavimento grigio
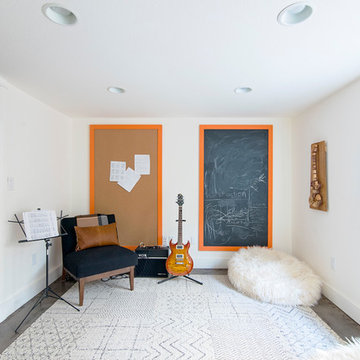
Foto di una taverna chic seminterrata di medie dimensioni con pareti bianche, pavimento in cemento e pavimento grigio
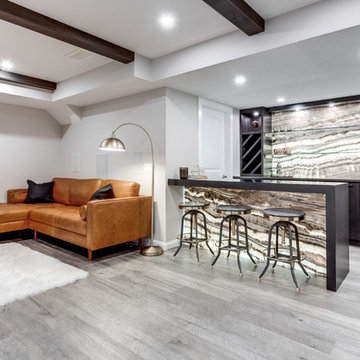
Ispirazione per una piccola taverna minimal interrata con pareti grigie, pavimento in vinile, nessun camino e pavimento grigio

The finished basement with a home office, laundry space, and built in shelves.
Ispirazione per una taverna stile americano con pareti grigie, moquette, pavimento grigio e nessun camino
Ispirazione per una taverna stile americano con pareti grigie, moquette, pavimento grigio e nessun camino

Derek Sergison
Idee per una piccola taverna moderna interrata con pareti bianche, pavimento in cemento, nessun camino e pavimento grigio
Idee per una piccola taverna moderna interrata con pareti bianche, pavimento in cemento, nessun camino e pavimento grigio
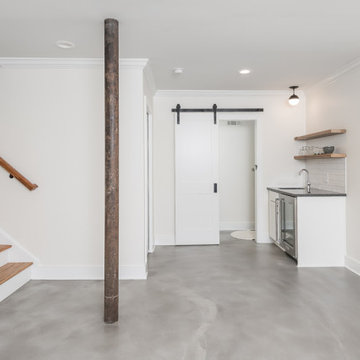
Our clients had significant damage to their finished basement from a city sewer line break at the street. Once mitigation and sanitation were complete, we worked with our clients to maximized the space by relocating the powder room and wet bar cabinetry and opening up the main living area. The basement now functions as a much wished for exercise area and hang out lounge. The wood shelves, concrete floors and barn door give the basement a modern feel. We are proud to continue to give this client a great renovation experience.

Ispirazione per una grande taverna minimal seminterrata con pareti grigie, moquette, nessun camino e pavimento grigio
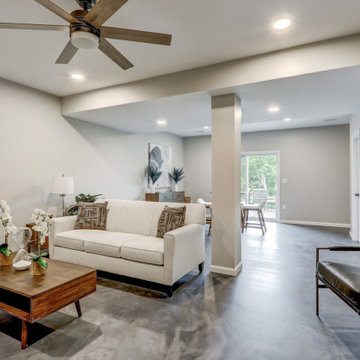
Basement remodel with epoxy floors
Ispirazione per una taverna industriale di medie dimensioni con sbocco, pareti beige, pavimento in cemento e pavimento grigio
Ispirazione per una taverna industriale di medie dimensioni con sbocco, pareti beige, pavimento in cemento e pavimento grigio
774 Foto di taverne bianche con pavimento grigio
1
