227 Foto di ampie taverne con pavimento grigio
Filtra anche per:
Budget
Ordina per:Popolari oggi
1 - 20 di 227 foto

Bowling alleys for a vacation home's lower level. Emphatically, YES! The rustic refinement of the first floor gives way to all out fun and entertainment below grade. Two full-length automated bowling lanes make for easy family tournaments

Luxe family game room with a mix of warm natural surfaces and fun fabrics.
Idee per un'ampia taverna classica seminterrata con pareti bianche, moquette, camino bifacciale, cornice del camino in pietra, pavimento grigio e soffitto a cassettoni
Idee per un'ampia taverna classica seminterrata con pareti bianche, moquette, camino bifacciale, cornice del camino in pietra, pavimento grigio e soffitto a cassettoni

Idee per un'ampia taverna industriale interrata con pareti grigie, pavimento in cemento, camino classico, cornice del camino piastrellata e pavimento grigio

Subterranean Game Room
Immagine di un'ampia taverna stile marinaro interrata con pareti bianche, pavimento in cemento e pavimento grigio
Immagine di un'ampia taverna stile marinaro interrata con pareti bianche, pavimento in cemento e pavimento grigio

Idee per un'ampia taverna tradizionale con sbocco, pareti beige, pavimento in gres porcellanato, nessun camino e pavimento grigio

Idee per un'ampia taverna classica seminterrata con pareti bianche, pavimento in cemento, nessun camino e pavimento grigio

This Milford French country home’s 2,500 sq. ft. basement transformation is just as extraordinary as it is warm and inviting. The M.J. Whelan design team, along with our clients, left no details out. This luxury basement is a beautiful blend of modern and rustic materials. A unique tray ceiling with a hardwood inset defines the space of the full bar. Brookhaven maple custom cabinets with a dark bistro finish and Cambria quartz countertops were used along with state of the art appliances. A brick backsplash and vintage pendant lights with new LED Edison bulbs add beautiful drama. The entertainment area features a custom built-in entertainment center designed specifically to our client’s wishes. It houses a large flat screen TV, lots of storage, display shelves and speakers hidden by speaker fabric. LED accent lighting was strategically installed to highlight this beautiful space. The entertaining area is open to the billiards room, featuring a another beautiful brick accent wall with a direct vent fireplace. The old ugly steel columns were beautifully disguised with raised panel moldings and were used to create and define the different spaces, even a hallway. The exercise room and game space are open to each other and features glass all around to keep it open to the rest of the lower level. Another brick accent wall was used in the game area with hardwood flooring while the exercise room has rubber flooring. The design also includes a rear foyer coming in from the back yard with cubbies and a custom barn door to separate that entry. A playroom and a dining area were also included in this fabulous luxurious family retreat. Stunning Provenza engineered hardwood in a weathered wire brushed combined with textured Fabrica carpet was used throughout most of the basement floor which is heated hydronically. Tile was used in the entry and the new bathroom. The details are endless! Our client’s selections of beautiful furnishings complete this luxurious finished basement. Photography by Jeff Garland Photography

Foto di un'ampia taverna tradizionale seminterrata con pareti grigie, pavimento in vinile, camino classico, cornice del camino in pietra e pavimento grigio
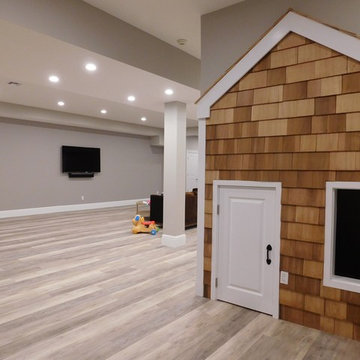
Idee per un'ampia taverna tradizionale seminterrata con pareti grigie, pavimento in vinile, pavimento grigio e nessun camino
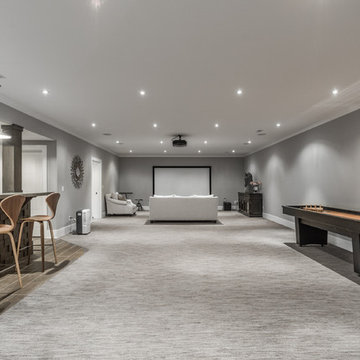
Immagine di un'ampia taverna mediterranea interrata con pareti grigie, moquette e pavimento grigio

Immagine di un'ampia taverna country con sbocco, pareti bianche, moquette e pavimento grigio
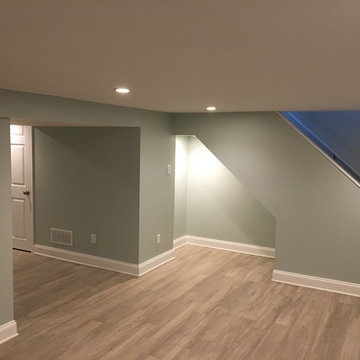
This was once a damp basement that frequently flooded with each rain storm. Two sump pumps were added, along with some landscaping that helped prevent water getting into the basement. Ceramic tile was added to the floor, drywall was added to the walls and ceiling, recessed lighting, and some doors and trim to finish off the space. There was a modern style powder room added, along with some pantry storage and a refrigerator to make this an additional living space. All of the mechanical units have their own closets, that are perfectly accessible, but are no longer an eyesore in this now beautiful space. There is another room added into this basement, with a TV nook was built in between two storage closets, which is the perfect space for the children.

Brad Montgomery tym Homes
Idee per un'ampia taverna tradizionale con sala giochi, pareti grigie, pavimento in legno massello medio, sbocco, camino classico, cornice del camino in mattoni e pavimento grigio
Idee per un'ampia taverna tradizionale con sala giochi, pareti grigie, pavimento in legno massello medio, sbocco, camino classico, cornice del camino in mattoni e pavimento grigio
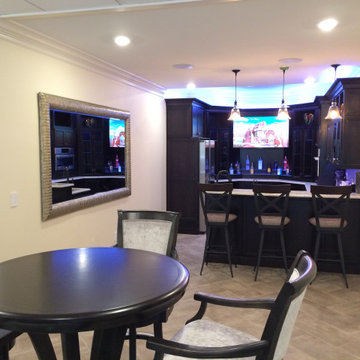
Immagine di un'ampia taverna classica con sbocco, pareti beige, pavimento in gres porcellanato, nessun camino e pavimento grigio
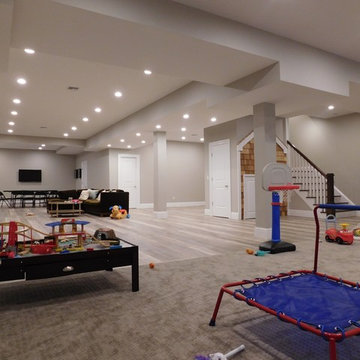
Immagine di un'ampia taverna tradizionale seminterrata con pareti grigie, pavimento in vinile, pavimento grigio e nessun camino
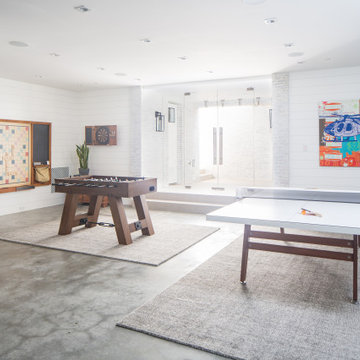
Subterranean Game Room
Immagine di un'ampia taverna stile marinaro interrata con pareti bianche, pavimento in cemento e pavimento grigio
Immagine di un'ampia taverna stile marinaro interrata con pareti bianche, pavimento in cemento e pavimento grigio
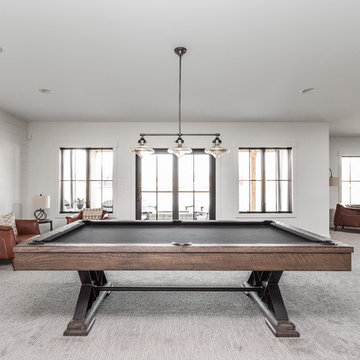
Foto di un'ampia taverna country con sbocco, pareti bianche, moquette e pavimento grigio
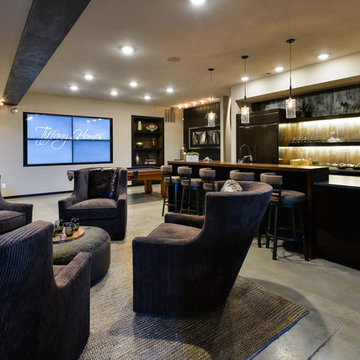
Esempio di un'ampia taverna design interrata con pareti grigie, pavimento in cemento, pavimento grigio e nessun camino
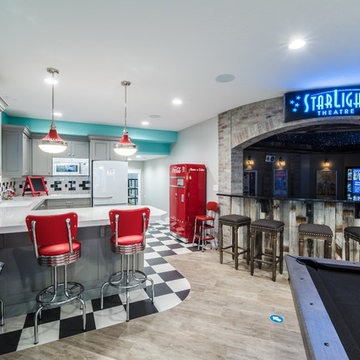
Brad Montgomery tym Homes
Esempio di un'ampia taverna tradizionale con sbocco, pareti grigie, pavimento in legno massello medio, cornice del camino in mattoni e pavimento grigio
Esempio di un'ampia taverna tradizionale con sbocco, pareti grigie, pavimento in legno massello medio, cornice del camino in mattoni e pavimento grigio
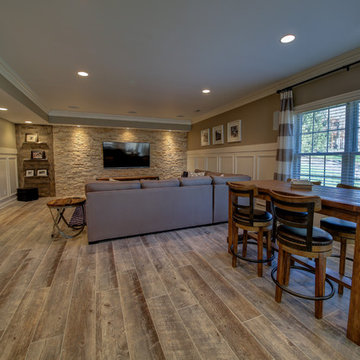
Kris Palen
Immagine di un'ampia taverna chic con sbocco, pareti grigie, pavimento in gres porcellanato, nessun camino e pavimento grigio
Immagine di un'ampia taverna chic con sbocco, pareti grigie, pavimento in gres porcellanato, nessun camino e pavimento grigio
227 Foto di ampie taverne con pavimento grigio
1