1.384 Foto di taverne con sbocco e pavimento grigio
Filtra anche per:
Budget
Ordina per:Popolari oggi
1 - 20 di 1.384 foto
1 di 3
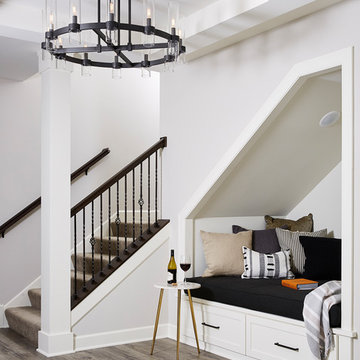
A cozy reading nook under the stairs.
Esempio di una grande taverna classica con sbocco, pareti grigie, pavimento in vinile e pavimento grigio
Esempio di una grande taverna classica con sbocco, pareti grigie, pavimento in vinile e pavimento grigio

New lower level wet bar complete with glass backsplash, floating shelving with built-in backlighting, built-in microwave, beveral cooler, 18" dishwasher, wine storage, tile flooring, carpet, lighting, etc.
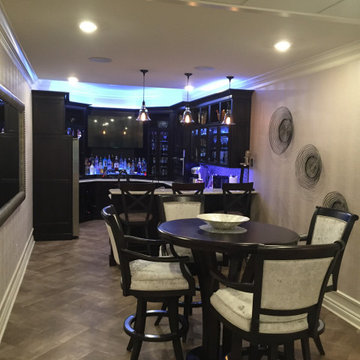
Foto di un'ampia taverna classica con sbocco, pareti beige, pavimento in gres porcellanato, nessun camino e pavimento grigio
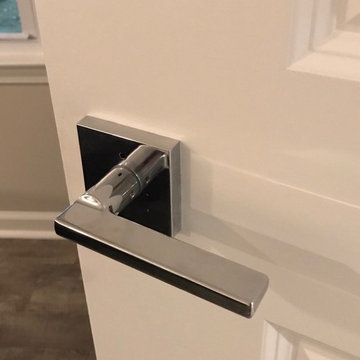
Luxury vinyl floors. Daylight basement makeover East Cobb
Esempio di una taverna design di medie dimensioni con sbocco, pareti grigie, pavimento in vinile e pavimento grigio
Esempio di una taverna design di medie dimensioni con sbocco, pareti grigie, pavimento in vinile e pavimento grigio
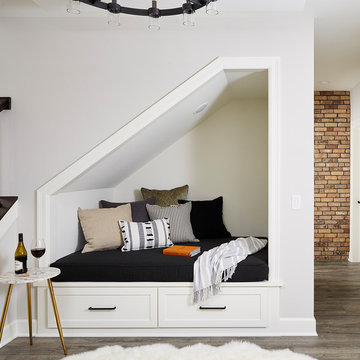
Reading nook
Foto di una taverna tradizionale di medie dimensioni con sbocco, pareti grigie, pavimento in vinile e pavimento grigio
Foto di una taverna tradizionale di medie dimensioni con sbocco, pareti grigie, pavimento in vinile e pavimento grigio
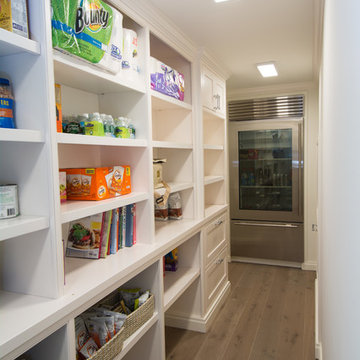
Eddie Day
Esempio di una grande taverna minimal con sbocco, pavimento in legno massello medio e pavimento grigio
Esempio di una grande taverna minimal con sbocco, pavimento in legno massello medio e pavimento grigio
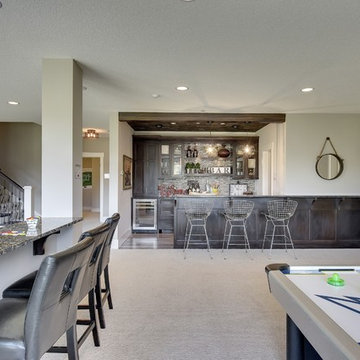
Spacecrafting
Idee per una grande taverna tradizionale con sbocco, pareti grigie, moquette, camino classico, cornice del camino in pietra e pavimento grigio
Idee per una grande taverna tradizionale con sbocco, pareti grigie, moquette, camino classico, cornice del camino in pietra e pavimento grigio

Self
Foto di una grande taverna moderna con sbocco, pareti grigie, pavimento in cemento, nessun camino e pavimento grigio
Foto di una grande taverna moderna con sbocco, pareti grigie, pavimento in cemento, nessun camino e pavimento grigio

The homeowners had a very specific vision for their large daylight basement. To begin, Neil Kelly's team, led by Portland Design Consultant Fabian Genovesi, took down numerous walls to completely open up the space, including the ceilings, and removed carpet to expose the concrete flooring. The concrete flooring was repaired, resurfaced and sealed with cracks in tact for authenticity. Beams and ductwork were left exposed, yet refined, with additional piping to conceal electrical and gas lines. Century-old reclaimed brick was hand-picked by the homeowner for the east interior wall, encasing stained glass windows which were are also reclaimed and more than 100 years old. Aluminum bar-top seating areas in two spaces. A media center with custom cabinetry and pistons repurposed as cabinet pulls. And the star of the show, a full 4-seat wet bar with custom glass shelving, more custom cabinetry, and an integrated television-- one of 3 TVs in the space. The new one-of-a-kind basement has room for a professional 10-person poker table, pool table, 14' shuffleboard table, and plush seating.

www.lowellcustomhomes.com - This beautiful home was in need of a few updates on a tight schedule. Under the watchful eye of Superintendent Dennis www.LowellCustomHomes.com Retractable screens, invisible glass panels, indoor outdoor living area porch. Levine we made the deadline with stunning results. We think you'll be impressed with this remodel that included a makeover of the main living areas including the entry, great room, kitchen, bedrooms, baths, porch, lower level and more!
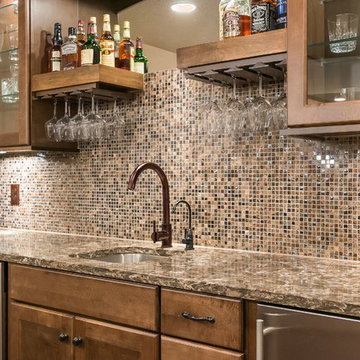
©Finished Basement Company
Ispirazione per una grande taverna classica con sbocco, pareti grigie, moquette, camino classico, cornice del camino in pietra e pavimento grigio
Ispirazione per una grande taverna classica con sbocco, pareti grigie, moquette, camino classico, cornice del camino in pietra e pavimento grigio
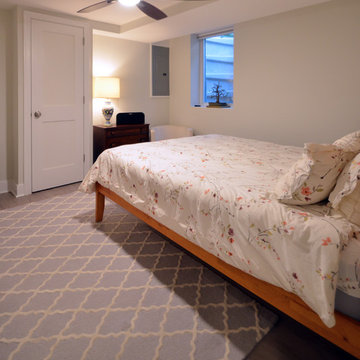
Addie Merrick Phang
Foto di una piccola taverna tradizionale con sbocco, pareti grigie, pavimento in vinile, nessun camino e pavimento grigio
Foto di una piccola taverna tradizionale con sbocco, pareti grigie, pavimento in vinile, nessun camino e pavimento grigio
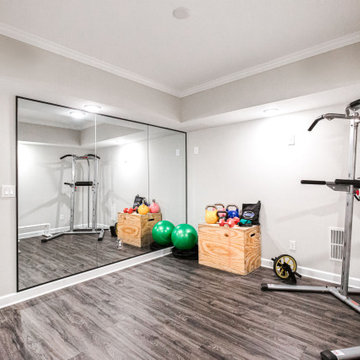
Esempio di una grande taverna bohémian con sbocco, sala giochi, pareti grigie, pavimento in vinile, pavimento grigio e carta da parati
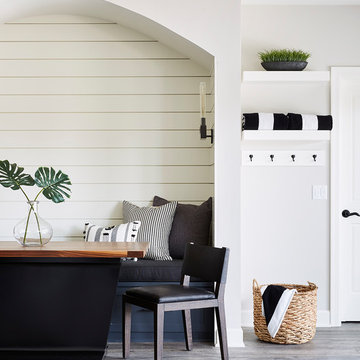
Ispirazione per una taverna tradizionale di medie dimensioni con sbocco, pareti grigie, pavimento in vinile e pavimento grigio

©Finished Basement Company
Foto di una grande taverna classica con sbocco, pareti grigie, moquette, camino classico, cornice del camino in pietra e pavimento grigio
Foto di una grande taverna classica con sbocco, pareti grigie, moquette, camino classico, cornice del camino in pietra e pavimento grigio
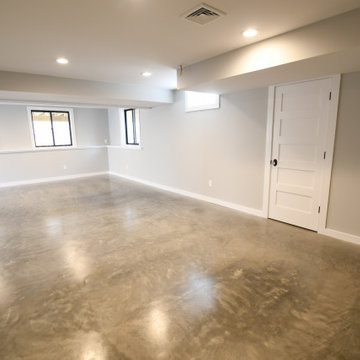
Ispirazione per una grande taverna country con sbocco, pareti grigie, pavimento in cemento e pavimento grigio
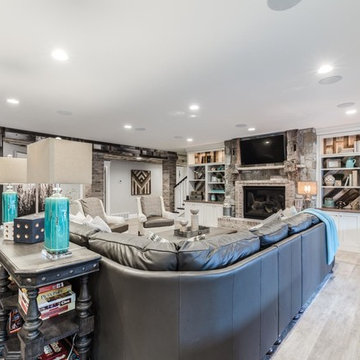
Brad Montgomery tym Homes
Foto di un'ampia taverna tradizionale con sbocco, pareti grigie, pavimento in legno massello medio, camino classico, cornice del camino in mattoni e pavimento grigio
Foto di un'ampia taverna tradizionale con sbocco, pareti grigie, pavimento in legno massello medio, camino classico, cornice del camino in mattoni e pavimento grigio
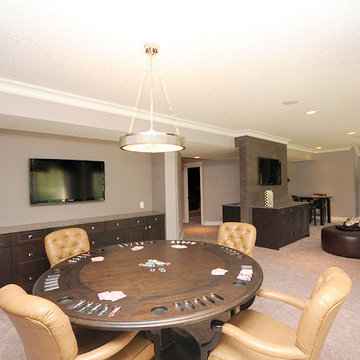
Hebson
Ispirazione per una taverna contemporanea di medie dimensioni con sbocco, pareti grigie, moquette e pavimento grigio
Ispirazione per una taverna contemporanea di medie dimensioni con sbocco, pareti grigie, moquette e pavimento grigio

The homeowners had a very specific vision for their large daylight basement. To begin, Neil Kelly's team, led by Portland Design Consultant Fabian Genovesi, took down numerous walls to completely open up the space, including the ceilings, and removed carpet to expose the concrete flooring. The concrete flooring was repaired, resurfaced and sealed with cracks in tact for authenticity. Beams and ductwork were left exposed, yet refined, with additional piping to conceal electrical and gas lines. Century-old reclaimed brick was hand-picked by the homeowner for the east interior wall, encasing stained glass windows which were are also reclaimed and more than 100 years old. Aluminum bar-top seating areas in two spaces. A media center with custom cabinetry and pistons repurposed as cabinet pulls. And the star of the show, a full 4-seat wet bar with custom glass shelving, more custom cabinetry, and an integrated television-- one of 3 TVs in the space. The new one-of-a-kind basement has room for a professional 10-person poker table, pool table, 14' shuffleboard table, and plush seating.
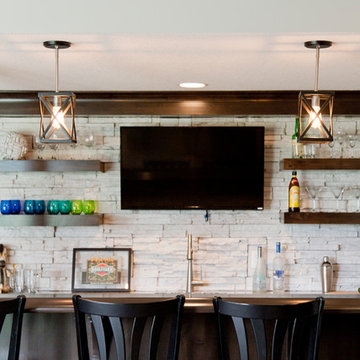
Ispirazione per una grande taverna country con sbocco, pareti beige, moquette e pavimento grigio
1.384 Foto di taverne con sbocco e pavimento grigio
1