33 Foto di taverne turchesi con pavimento grigio
Filtra anche per:
Budget
Ordina per:Popolari oggi
1 - 20 di 33 foto
1 di 3

The homeowners had a very specific vision for their large daylight basement. To begin, Neil Kelly's team, led by Portland Design Consultant Fabian Genovesi, took down numerous walls to completely open up the space, including the ceilings, and removed carpet to expose the concrete flooring. The concrete flooring was repaired, resurfaced and sealed with cracks in tact for authenticity. Beams and ductwork were left exposed, yet refined, with additional piping to conceal electrical and gas lines. Century-old reclaimed brick was hand-picked by the homeowner for the east interior wall, encasing stained glass windows which were are also reclaimed and more than 100 years old. Aluminum bar-top seating areas in two spaces. A media center with custom cabinetry and pistons repurposed as cabinet pulls. And the star of the show, a full 4-seat wet bar with custom glass shelving, more custom cabinetry, and an integrated television-- one of 3 TVs in the space. The new one-of-a-kind basement has room for a professional 10-person poker table, pool table, 14' shuffleboard table, and plush seating.

Design, Fabrication, Install & Photography By MacLaren Kitchen and Bath
Designer: Mary Skurecki
Wet Bar: Mouser/Centra Cabinetry with full overlay, Reno door/drawer style with Carbide paint. Caesarstone Pebble Quartz Countertops with eased edge detail (By MacLaren).
TV Area: Mouser/Centra Cabinetry with full overlay, Orleans door style with Carbide paint. Shelving, drawers, and wood top to match the cabinetry with custom crown and base moulding.
Guest Room/Bath: Mouser/Centra Cabinetry with flush inset, Reno Style doors with Maple wood in Bedrock Stain. Custom vanity base in Full Overlay, Reno Style Drawer in Matching Maple with Bedrock Stain. Vanity Countertop is Everest Quartzite.
Bench Area: Mouser/Centra Cabinetry with flush inset, Reno Style doors/drawers with Carbide paint. Custom wood top to match base moulding and benches.
Toy Storage Area: Mouser/Centra Cabinetry with full overlay, Reno door style with Carbide paint. Open drawer storage with roll-out trays and custom floating shelves and base moulding.

Nichole Kennelly Photography
Foto di una grande taverna country interrata con pareti grigie, parquet chiaro e pavimento grigio
Foto di una grande taverna country interrata con pareti grigie, parquet chiaro e pavimento grigio
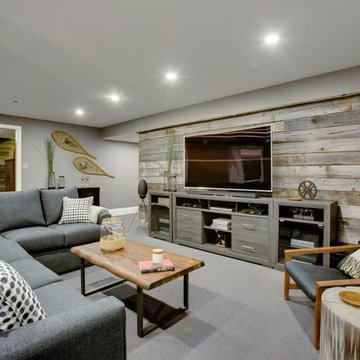
Immagine di una grande taverna country interrata con pareti grigie, moquette e pavimento grigio
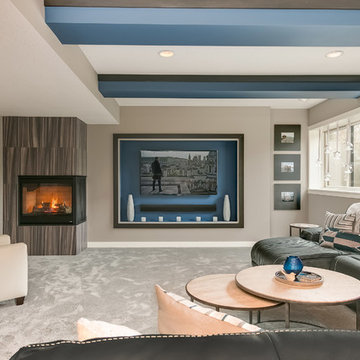
©Finished Basement Company
Esempio di una grande taverna design seminterrata con pareti grigie, moquette, camino ad angolo, cornice del camino piastrellata e pavimento grigio
Esempio di una grande taverna design seminterrata con pareti grigie, moquette, camino ad angolo, cornice del camino piastrellata e pavimento grigio

The goal of the finished outcome for this basement space was to create several functional areas and keep the lux factor high. The large media room includes a games table in one corner, large Bernhardt sectional sofa, built-in custom shelves with House of Hackney wallpaper, a jib (hidden) door that includes an electric remote controlled fireplace, the original stamped brick wall that was plastered and painted to appear vintage, and plenty of wall moulding.
Down the hall you will find a cozy mod-traditional bedroom for guests with its own full bath. The large egress window allows ample light to shine through. Be sure to notice the custom drop ceiling - a highlight of the space.
The finished basement also includes a large studio space as well as a workshop.
There is approximately 1000sf of functioning space which includes 3 walk-in storage areas and mechanicals room.
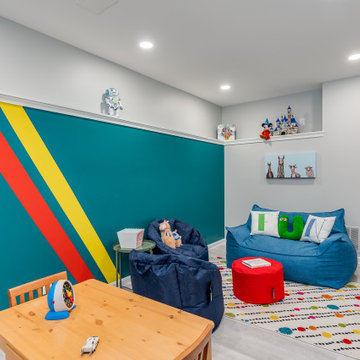
Bold and cozy basement play room
Foto di una grande taverna contemporanea con sbocco, angolo bar, pareti blu, moquette e pavimento grigio
Foto di una grande taverna contemporanea con sbocco, angolo bar, pareti blu, moquette e pavimento grigio
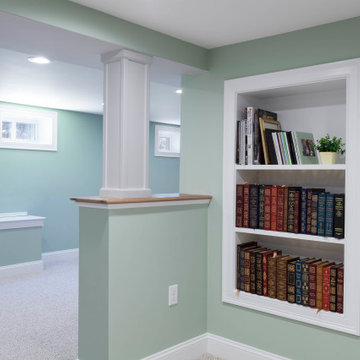
Newly Finished Basement With Brick Fireplace and Space For Seating
Foto di una grande taverna chic con pareti verdi, moquette, camino classico, cornice del camino in mattoni e pavimento grigio
Foto di una grande taverna chic con pareti verdi, moquette, camino classico, cornice del camino in mattoni e pavimento grigio
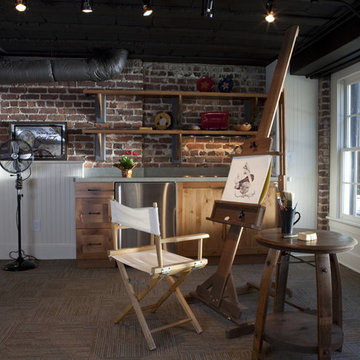
Photo by Gregg Willett
Foto di una taverna bohémian seminterrata con pareti bianche, moquette e pavimento grigio
Foto di una taverna bohémian seminterrata con pareti bianche, moquette e pavimento grigio
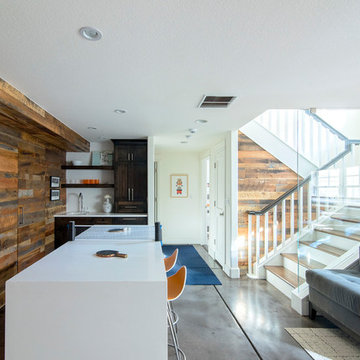
Idee per una taverna classica seminterrata di medie dimensioni con pareti bianche, pavimento in cemento e pavimento grigio
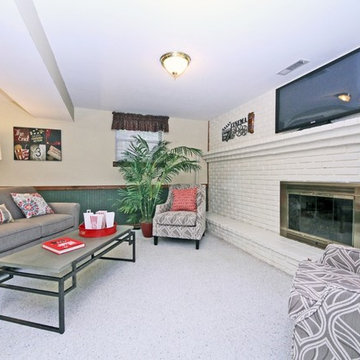
Ispirazione per una taverna tradizionale seminterrata di medie dimensioni con pareti beige, moquette, camino classico, cornice del camino in mattoni e pavimento grigio

Full home rebuild in Potomac, MD
Ispirazione per un'ampia taverna chic con sbocco, angolo bar, pareti grigie, parquet chiaro, camino classico, cornice del camino in pietra ricostruita e pavimento grigio
Ispirazione per un'ampia taverna chic con sbocco, angolo bar, pareti grigie, parquet chiaro, camino classico, cornice del camino in pietra ricostruita e pavimento grigio
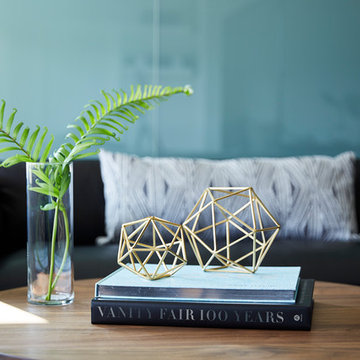
Idee per una taverna tradizionale di medie dimensioni con sbocco, pareti grigie, pavimento in vinile e pavimento grigio
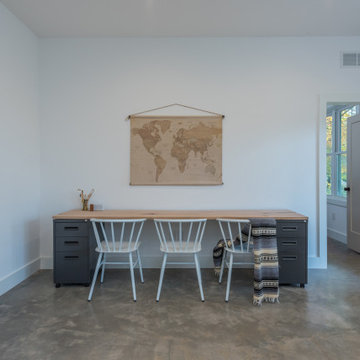
Ispirazione per una taverna chic di medie dimensioni con sbocco, pareti bianche, pavimento in cemento e pavimento grigio
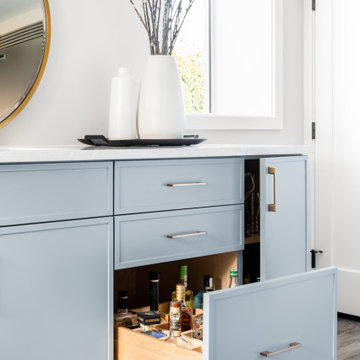
Immagine di una taverna chic di medie dimensioni con sbocco, pareti grigie, pavimento in vinile e pavimento grigio
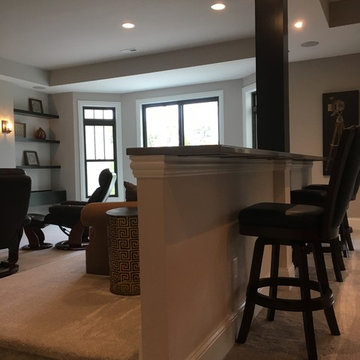
The lower level has a raised seating area as well as a snack bar behind so everyone can see the screen. Also features a patio door for walk out access to the back yard.
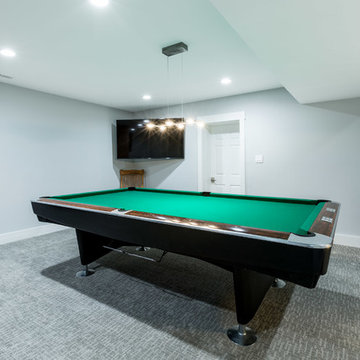
Ispirazione per una taverna classica interrata di medie dimensioni con pareti grigie, moquette, camino classico, cornice del camino in mattoni e pavimento grigio
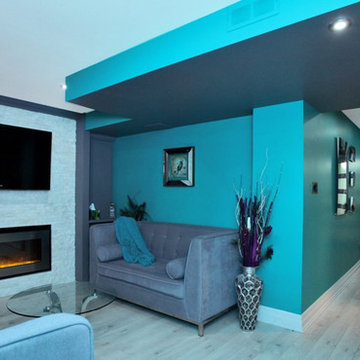
Storage room in basement
Ispirazione per una taverna tradizionale seminterrata con pareti multicolore, pavimento in laminato, camino classico, cornice del camino in pietra e pavimento grigio
Ispirazione per una taverna tradizionale seminterrata con pareti multicolore, pavimento in laminato, camino classico, cornice del camino in pietra e pavimento grigio
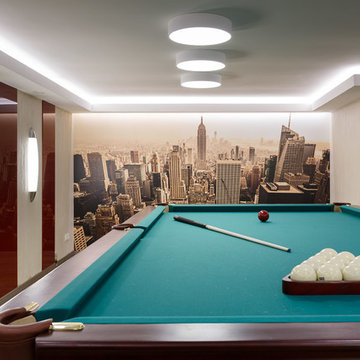
Иван Сорокин
Immagine di una grande taverna contemporanea interrata con pareti beige, pavimento in gres porcellanato, nessun camino e pavimento grigio
Immagine di una grande taverna contemporanea interrata con pareti beige, pavimento in gres porcellanato, nessun camino e pavimento grigio
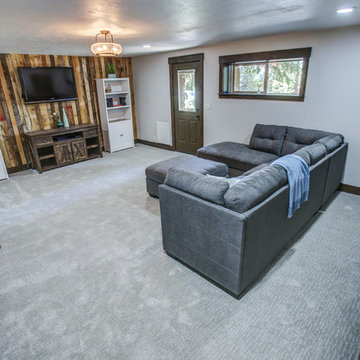
Daylight basement family room with custom pallet wood accent wall and dark brown pine wood trim and doors.
Immagine di una taverna stile rurale con sbocco, pareti grigie, moquette e pavimento grigio
Immagine di una taverna stile rurale con sbocco, pareti grigie, moquette e pavimento grigio
33 Foto di taverne turchesi con pavimento grigio
1