918 Foto di taverne con pareti marroni
Filtra anche per:
Budget
Ordina per:Popolari oggi
61 - 80 di 918 foto
1 di 2
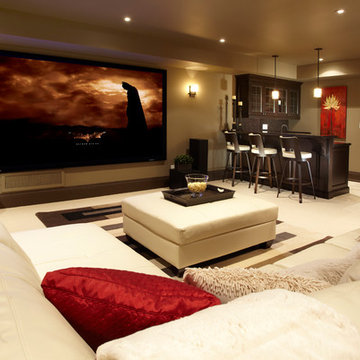
A basement theatre area with a home bar.
Ispirazione per una grande taverna classica interrata con pareti marroni
Ispirazione per una grande taverna classica interrata con pareti marroni

This West Lafayette "Purdue fan" decided to turn his dark and dreary unused basement into a sports fan's dream. Highlights of the space include a custom floating walnut butcher block bench, a bar area with back lighting and frosted cabinet doors, a cool gas industrial fireplace with stacked stone, two wine and beverage refrigerators and a beautiful custom-built wood and metal stair case.
Dave Mason, isphotographic
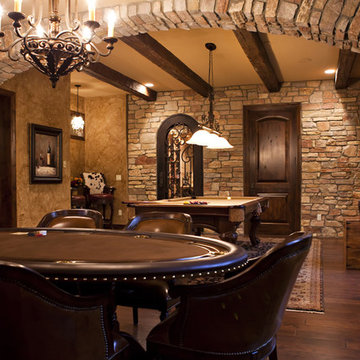
Photo by Melanie Reyes
Rustic lower level, with stone arches defining spaces. This photo shows the billiards area and the wine cellar. Engineered dark wood floors and warm rugs add beauty and warmth making this feel integrated into the rest of the house.
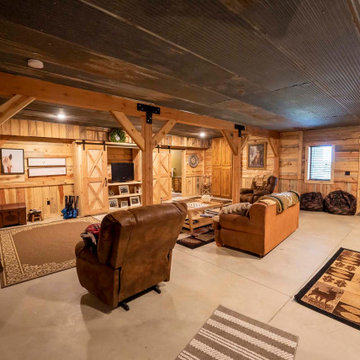
Finished basement in post and beam barn home kit
Foto di una taverna rustica di medie dimensioni con sbocco, pareti marroni, pavimento in cemento, nessun camino, pavimento grigio e pareti in perlinato
Foto di una taverna rustica di medie dimensioni con sbocco, pareti marroni, pavimento in cemento, nessun camino, pavimento grigio e pareti in perlinato

Inspired by a wide variety of architectural styles, the Yorkdale is truly unique. The hipped roof and nearby decorative corbels recall the best designs of the 1920s, while the mix of straight and curving lines and the stucco and stone add contemporary flavor and visual interest. A cameo window near the large front door adds street appeal. Windows also dominate the rear exterior, which features vast expanses of glass in the form of oversized windows that look out over the large backyard as well as inviting upper and lower screen porches, both of which measure more than 300 square feet.
Photographer: William Hebert
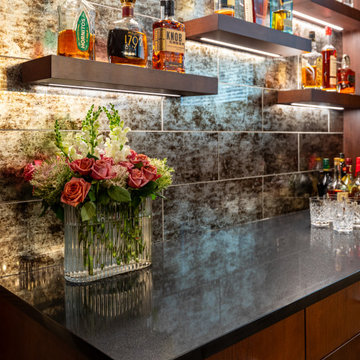
Basement family room with built-in home bar, lounge area, and pool table area.
Ispirazione per una grande taverna classica con angolo bar, pareti marroni, parquet scuro, nessun camino, pavimento marrone e carta da parati
Ispirazione per una grande taverna classica con angolo bar, pareti marroni, parquet scuro, nessun camino, pavimento marrone e carta da parati
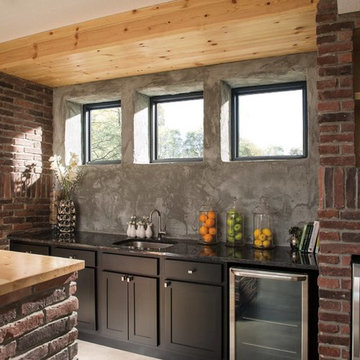
Esempio di una grande taverna rustica seminterrata con pareti marroni, parquet chiaro, nessun camino e pavimento beige
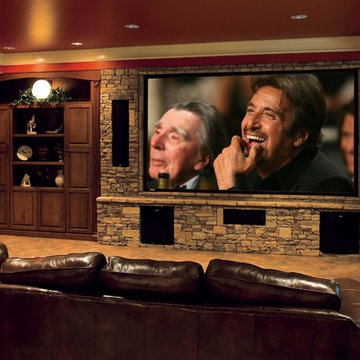
Esempio di una grande taverna tradizionale interrata con pareti marroni, pavimento in cemento, nessun camino, pavimento arancione e home theatre
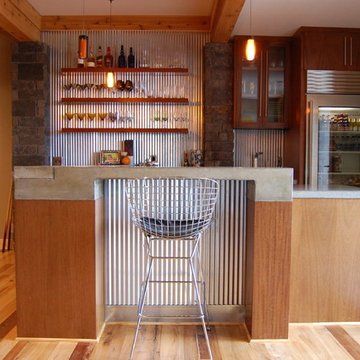
detail of mahogany bar with concrete countertops and corrugated metal accents
Ispirazione per una taverna stile rurale di medie dimensioni con sbocco, pareti marroni, pavimento in legno massello medio e nessun camino
Ispirazione per una taverna stile rurale di medie dimensioni con sbocco, pareti marroni, pavimento in legno massello medio e nessun camino

Ispirazione per una taverna industriale seminterrata con pareti marroni, pavimento in legno massello medio, nessun camino e pavimento marrone

Esempio di una grande taverna rustica interrata con pareti marroni, pavimento in laminato, nessun camino e pavimento marrone

Idee per una taverna industriale di medie dimensioni con sbocco, pareti marroni, pavimento in laminato, nessun camino e pavimento marrone

Rob Schwerdt
Idee per una taverna stile rurale con pareti marroni, moquette e pavimento grigio
Idee per una taverna stile rurale con pareti marroni, moquette e pavimento grigio
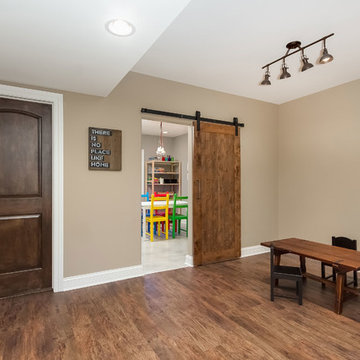
Children's play area and crafts room with sliding barn door. ©Finished Basement Company
Idee per una taverna classica seminterrata di medie dimensioni con pareti marroni, parquet scuro, nessun camino e pavimento marrone
Idee per una taverna classica seminterrata di medie dimensioni con pareti marroni, parquet scuro, nessun camino e pavimento marrone
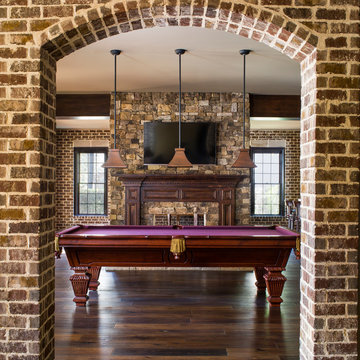
Jeff Herr
Esempio di una grande taverna tradizionale con sbocco, pareti marroni, parquet scuro, camino classico e cornice del camino in pietra
Esempio di una grande taverna tradizionale con sbocco, pareti marroni, parquet scuro, camino classico e cornice del camino in pietra
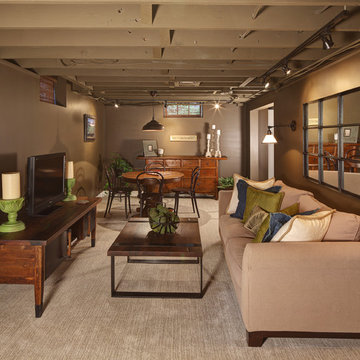
© Tricia Shay Photography
Great way to put a basement to use with low ceilings - paint walls & ceiling all the same color.
Ispirazione per una taverna tradizionale con pareti marroni e moquette
Ispirazione per una taverna tradizionale con pareti marroni e moquette
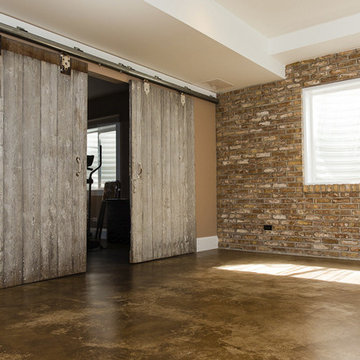
Reclaimed brick and barn doors in Basement. Stained concrete floor.
Lawrence Smith Photography
Idee per una taverna stile americano seminterrata di medie dimensioni con pareti marroni e nessun camino
Idee per una taverna stile americano seminterrata di medie dimensioni con pareti marroni e nessun camino

Immagine di una grande taverna classica interrata con pareti marroni, moquette, nessun camino e sala giochi

Home theater with wood paneling and Corrugated perforated metal ceiling, plus built-in banquette seating. next to TV wall
photo by Jeffrey Edward Tryon
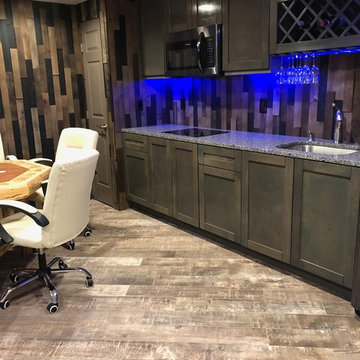
Foto di una taverna stile rurale interrata di medie dimensioni con pareti marroni, pavimento in gres porcellanato, nessun camino e pavimento grigio
918 Foto di taverne con pareti marroni
4