112 Foto di taverne con pareti marroni e pavimento in legno massello medio
Filtra anche per:
Budget
Ordina per:Popolari oggi
1 - 20 di 112 foto
1 di 3

Esempio di una taverna stile shabby di medie dimensioni con sbocco, pareti marroni, pavimento in legno massello medio, camino classico, cornice del camino in mattoni e pavimento marrone
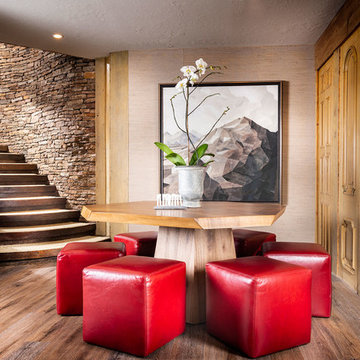
Foto di un'ampia taverna classica interrata con pareti marroni, pavimento in legno massello medio e pavimento marrone
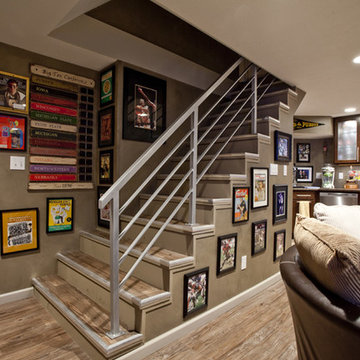
This West Lafayette "Purdue fan" decided to turn his dark and dreary unused basement into a sports fan's dream. Highlights of the space include a custom floating walnut butcher block bench, a bar area with back lighting and frosted cabinet doors, a cool gas industrial fireplace with stacked stone, two wine and beverage refrigerators and a beautiful custom-built wood and metal stair case. Riverside Construction transformed this dark empty basement into the perfect place to not only watch Purdue games but to host parties and lots of family gatherings!
Dave Mason, isphotographic
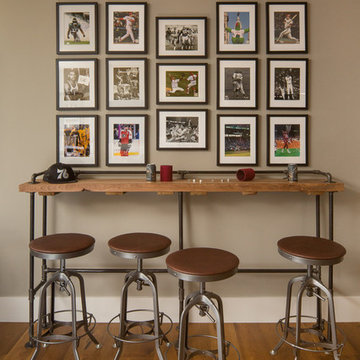
Foto di una taverna stile rurale di medie dimensioni con sbocco, pareti marroni, pavimento in legno massello medio, nessun camino e pavimento marrone
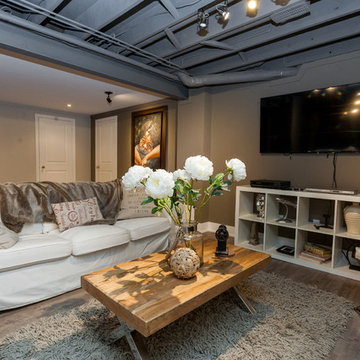
Christian Saunders
Esempio di una taverna contemporanea interrata di medie dimensioni con pareti marroni, pavimento in legno massello medio e pavimento marrone
Esempio di una taverna contemporanea interrata di medie dimensioni con pareti marroni, pavimento in legno massello medio e pavimento marrone
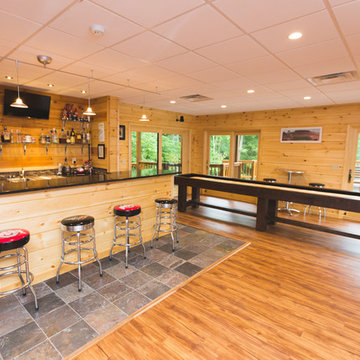
Creative Push
Ispirazione per una grande taverna rustica con sbocco, pareti marroni e pavimento in legno massello medio
Ispirazione per una grande taverna rustica con sbocco, pareti marroni e pavimento in legno massello medio
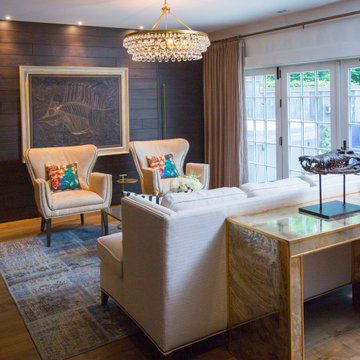
Hair-on-hide upholstered chairs with Christian Lacroix pillows and a patchwork vintage rug make for a chic yet comfortable space to entertain in this lower level walkout.

Inspired by a wide variety of architectural styles, the Yorkdale is truly unique. The hipped roof and nearby decorative corbels recall the best designs of the 1920s, while the mix of straight and curving lines and the stucco and stone add contemporary flavor and visual interest. A cameo window near the large front door adds street appeal. Windows also dominate the rear exterior, which features vast expanses of glass in the form of oversized windows that look out over the large backyard as well as inviting upper and lower screen porches, both of which measure more than 300 square feet.
Photographer: William Hebert
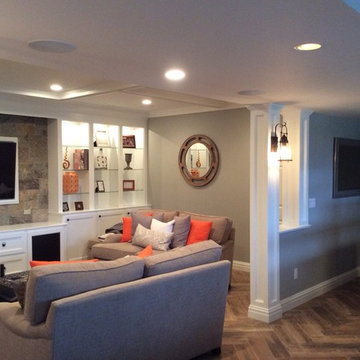
Complete finish basement
Esempio di una taverna design di medie dimensioni con pareti marroni, pavimento in legno massello medio, nessun camino e pavimento marrone
Esempio di una taverna design di medie dimensioni con pareti marroni, pavimento in legno massello medio, nessun camino e pavimento marrone
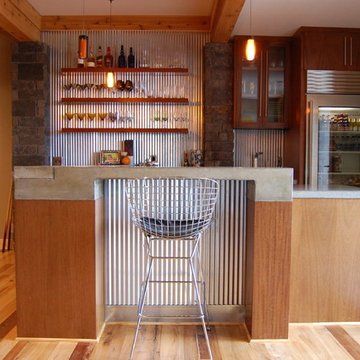
detail of mahogany bar with concrete countertops and corrugated metal accents
Ispirazione per una taverna stile rurale di medie dimensioni con sbocco, pareti marroni, pavimento in legno massello medio e nessun camino
Ispirazione per una taverna stile rurale di medie dimensioni con sbocco, pareti marroni, pavimento in legno massello medio e nessun camino

Ispirazione per una taverna industriale seminterrata con pareti marroni, pavimento in legno massello medio, nessun camino e pavimento marrone
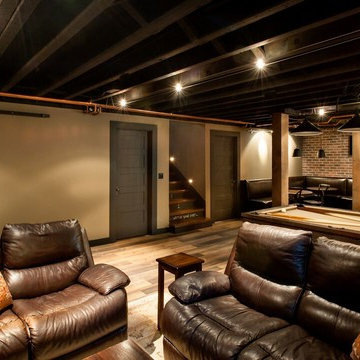
Esempio di una taverna rustica interrata di medie dimensioni con pareti marroni, pavimento in legno massello medio, nessun camino e pavimento marrone
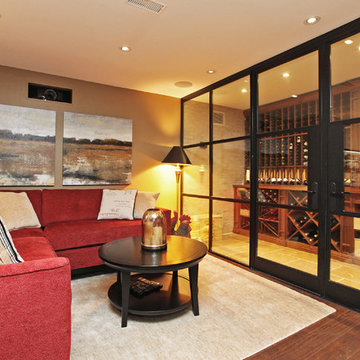
Immagine di una grande taverna chic interrata con pavimento in legno massello medio, pareti marroni, nessun camino e pavimento marrone
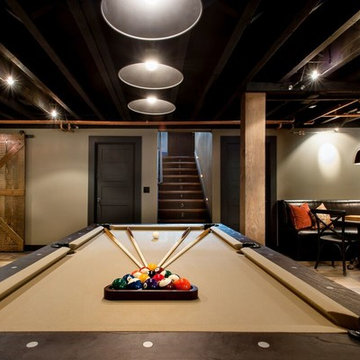
Foto di una taverna rustica interrata di medie dimensioni con pareti marroni, pavimento in legno massello medio, nessun camino e pavimento marrone
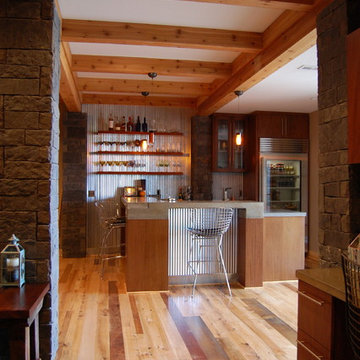
view of basement remodel
Esempio di una taverna stile rurale di medie dimensioni con sbocco, pareti marroni, pavimento in legno massello medio e nessun camino
Esempio di una taverna stile rurale di medie dimensioni con sbocco, pareti marroni, pavimento in legno massello medio e nessun camino
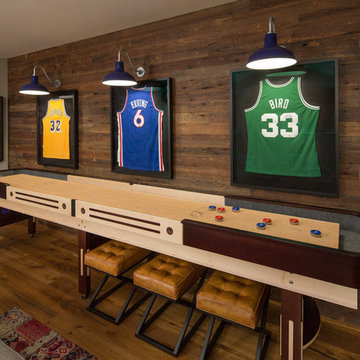
Ispirazione per una taverna stile rurale di medie dimensioni con sbocco, pareti marroni, pavimento in legno massello medio, nessun camino e pavimento marrone
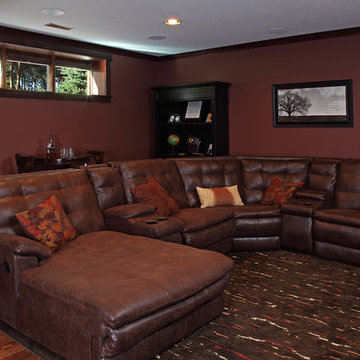
Greg Page Photography
Idee per una taverna american style interrata di medie dimensioni con pareti marroni, pavimento in legno massello medio e nessun camino
Idee per una taverna american style interrata di medie dimensioni con pareti marroni, pavimento in legno massello medio e nessun camino
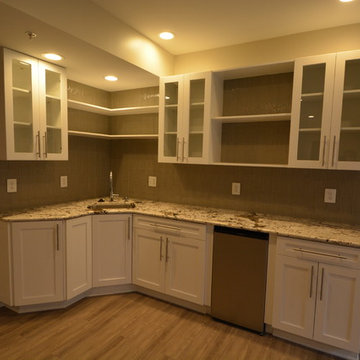
Eugene
Immagine di una grande taverna classica con sbocco, pareti marroni, pavimento in legno massello medio, nessun camino e pavimento marrone
Immagine di una grande taverna classica con sbocco, pareti marroni, pavimento in legno massello medio, nessun camino e pavimento marrone
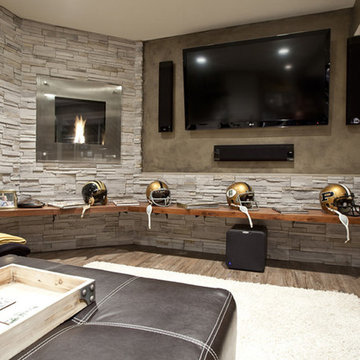
This West Lafayette "Purdue fan" decided to turn his dark and dreary unused basement into a sports fan's dream. Highlights of the space include a custom floating walnut butcher block bench, a bar area with back lighting and frosted cabinet doors, a cool gas industrial fireplace with stacked stone, two wine and beverage refrigerators and a beautiful custom-built wood and metal stair case. Riverside Construction transformed this dark empty basement into the perfect place to not only watch Purdue games but to host parties and lots of family gatherings!
Dave Mason, isphotographic
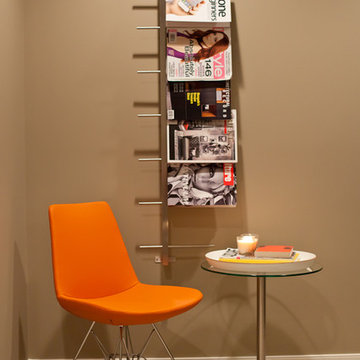
A Hotel Luxe Modern Transitional Home by Natalie Fuglestveit Interior Design, Calgary Interior Design Firm. Photos by Lindsay Nichols Photography.
Interior design includes modern fireplace with 24"x24" calacutta marble tile face, 18 karat vase with tree, black and white geometric prints, modern Gus white Delano armchairs, natural walnut hardwood floors, medium brown wall color, ET2 Lighting linear pendant fixture over dining table with tear drop glass, acrylic coffee table, carmel shag wool area rug, champagne gold Delta Trinsic faucet, charcoal flat panel cabinets, tray ceiling with chandelier in master bedroom, pink floral drapery in girls room with teal linear border.
112 Foto di taverne con pareti marroni e pavimento in legno massello medio
1