1.484 Foto di taverne con pareti marroni e pareti multicolore
Filtra anche per:
Budget
Ordina per:Popolari oggi
1 - 20 di 1.484 foto
1 di 3

Home theater with wood paneling and Corrugated perforated metal ceiling, plus built-in banquette seating. next to TV wall
photo by Jeffrey Edward Tryon

This 4,500 sq ft basement in Long Island is high on luxe, style, and fun. It has a full gym, golf simulator, arcade room, home theater, bar, full bath, storage, and an entry mud area. The palette is tight with a wood tile pattern to define areas and keep the space integrated. We used an open floor plan but still kept each space defined. The golf simulator ceiling is deep blue to simulate the night sky. It works with the room/doors that are integrated into the paneling — on shiplap and blue. We also added lights on the shuffleboard and integrated inset gym mirrors into the shiplap. We integrated ductwork and HVAC into the columns and ceiling, a brass foot rail at the bar, and pop-up chargers and a USB in the theater and the bar. The center arm of the theater seats can be raised for cuddling. LED lights have been added to the stone at the threshold of the arcade, and the games in the arcade are turned on with a light switch.
---
Project designed by Long Island interior design studio Annette Jaffe Interiors. They serve Long Island including the Hamptons, as well as NYC, the tri-state area, and Boca Raton, FL.
For more about Annette Jaffe Interiors, click here:
https://annettejaffeinteriors.com/
To learn more about this project, click here:
https://annettejaffeinteriors.com/basement-entertainment-renovation-long-island/

Idee per una taverna industriale di medie dimensioni con sbocco, pareti marroni, pavimento in laminato, nessun camino e pavimento marrone
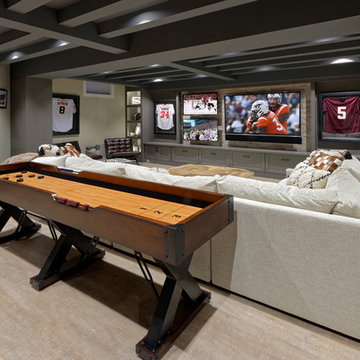
Photographer: Bob Narod
Immagine di una grande taverna classica interrata con pavimento in laminato e pareti multicolore
Immagine di una grande taverna classica interrata con pavimento in laminato e pareti multicolore

Ispirazione per una grande taverna chic interrata con pareti multicolore, parquet scuro, pavimento marrone, cornice del camino piastrellata e camino lineare Ribbon

Esempio di una piccola taverna classica seminterrata con pareti multicolore, pavimento in gres porcellanato, nessun camino e pavimento beige
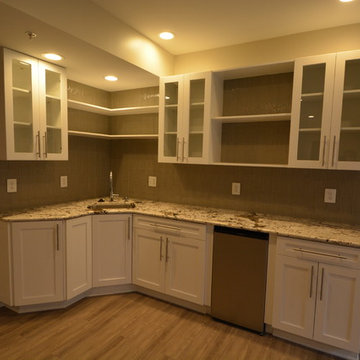
Eugene
Immagine di una grande taverna classica con sbocco, pareti marroni, pavimento in legno massello medio, nessun camino e pavimento marrone
Immagine di una grande taverna classica con sbocco, pareti marroni, pavimento in legno massello medio, nessun camino e pavimento marrone
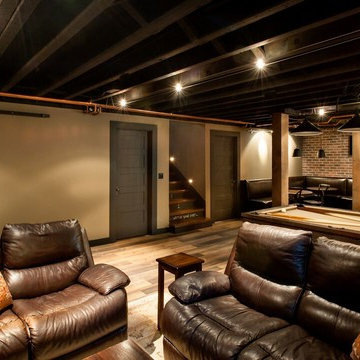
Esempio di una taverna rustica interrata di medie dimensioni con pareti marroni, pavimento in legno massello medio, nessun camino e pavimento marrone
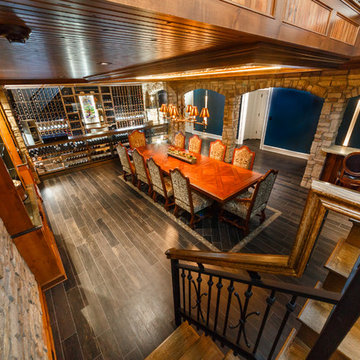
Custom seamless glass,stone, wine cellar and tasting room located in Princeton NJ. Arched cut glass entry door with ductless split cooling system and back lit stained glass panel.
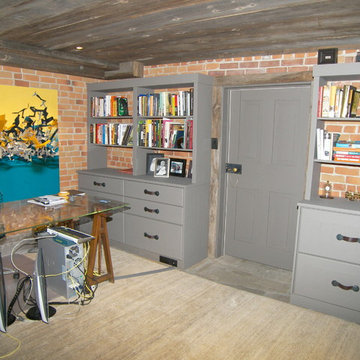
Ispirazione per una taverna rustica interrata di medie dimensioni con pavimento in ardesia, pareti marroni e nessun camino
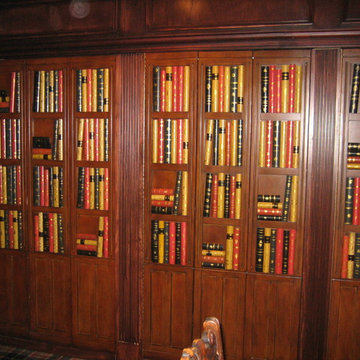
Immagine di una taverna chic di medie dimensioni con pareti marroni, moquette e nessun camino

Idee per una grande taverna chic interrata con pareti marroni, pavimento in gres porcellanato, camino classico, cornice del camino in legno e pavimento bianco

Anyone can have fun in this game room with a pool table, arcade games and even a SLIDE from upstairs! (Designed by Artisan Design Group)
Idee per una taverna design interrata con pareti multicolore, moquette e nessun camino
Idee per una taverna design interrata con pareti multicolore, moquette e nessun camino
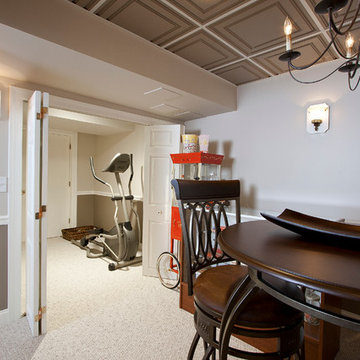
Idee per una taverna tradizionale interrata di medie dimensioni con pareti multicolore, moquette e nessun camino
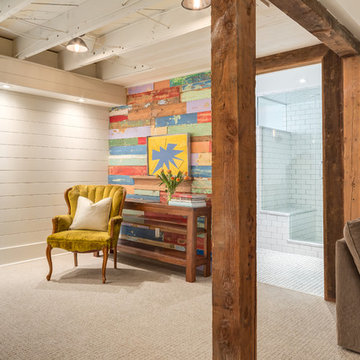
Harnessing this antique barn board in it original colours is the soul of this basement space. In the centre of the photo you can see into the glorious new bathroom with glass surround shower and subway tiling throughout.
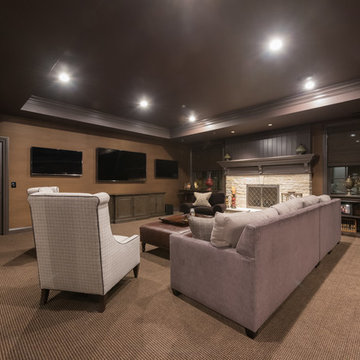
Basement family room space with stone fireplace and entertainment center
Foto di una taverna tradizionale interrata con pareti marroni, moquette, camino classico, cornice del camino in pietra e pavimento beige
Foto di una taverna tradizionale interrata con pareti marroni, moquette, camino classico, cornice del camino in pietra e pavimento beige
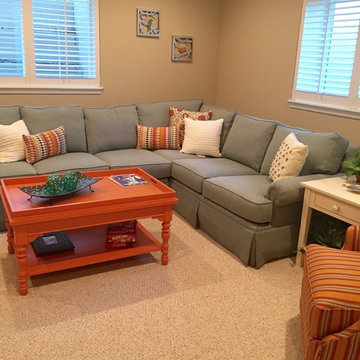
Pruyn Crest Model Home - Designed By LMC Interiors, LLC
Ispirazione per una taverna minimal seminterrata di medie dimensioni con moquette, pareti multicolore e pavimento beige
Ispirazione per una taverna minimal seminterrata di medie dimensioni con moquette, pareti multicolore e pavimento beige
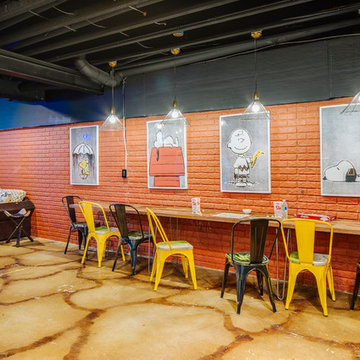
LUXUDIO
Esempio di una grande taverna minimalista interrata con pareti marroni e pavimento in cemento
Esempio di una grande taverna minimalista interrata con pareti marroni e pavimento in cemento

Overall view with wood paneling and Corrugated perforated metal ceiling
photo by Jeffrey Edward Tryon
Idee per una taverna moderna di medie dimensioni con nessun camino, pareti marroni, pavimento con piastrelle in ceramica e pavimento grigio
Idee per una taverna moderna di medie dimensioni con nessun camino, pareti marroni, pavimento con piastrelle in ceramica e pavimento grigio

Foto di una grande taverna contemporanea con pareti marroni, pavimento in cemento, pavimento grigio, soffitto in legno e pareti in legno
1.484 Foto di taverne con pareti marroni e pareti multicolore
1