130 Foto di taverne con pareti marroni e cornice del camino in pietra
Filtra anche per:
Budget
Ordina per:Popolari oggi
1 - 20 di 130 foto

A warm, inviting, and cozy family room and kitchenette. This entire space was remodeled, this is the kitchenette on the lower level looking into the family room. Walls are pine T&G, ceiling has split logs, uba tuba granite counter, stone fireplace with split log mantle
jakobskogheim.com

Casual seating to the right of the bar contrasts the bold colors of the adjoining space with washed out blues and warm creams. Slabs of Italian Sequoia Brown marble were carefully book matched on the monolith to create perfect mirror images of each other, and are as much a piece of art as the local pieces showcased elsewhere. On the ceiling, hand blown glass by a local artist will never leave the guests without conversation.
Scott Bergmann Photography
Painting by Zachary Lobdell
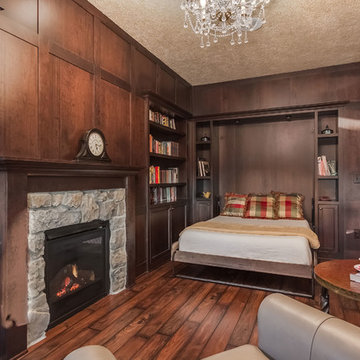
Library with dark wood panels, hardwood floors, fireplace and hidden murphy bed. ©Finished Basement Company
Ispirazione per una taverna tradizionale seminterrata di medie dimensioni con pareti marroni, parquet scuro, camino classico, cornice del camino in pietra e pavimento marrone
Ispirazione per una taverna tradizionale seminterrata di medie dimensioni con pareti marroni, parquet scuro, camino classico, cornice del camino in pietra e pavimento marrone
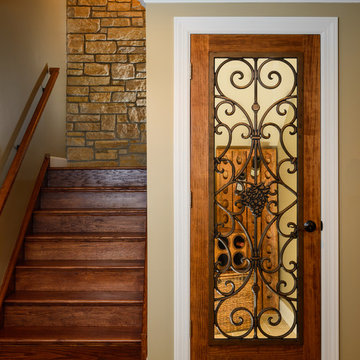
Esempio di una taverna classica seminterrata di medie dimensioni con pareti marroni, moquette, camino classico e cornice del camino in pietra

For this job, we finished an completely unfinished basement space to include a theatre room with 120" screen wall & rough-in for a future bar, barn door detail to the family living area with stacked stone 50" modern gas fireplace, a home-office, a bedroom and a full basement bathroom.
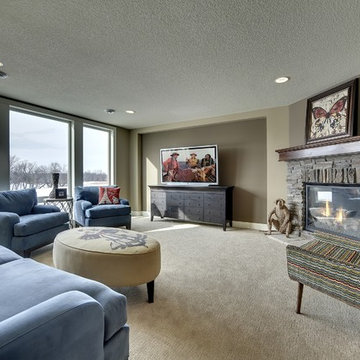
Architectural Designs Exclusive #HousePlan 73358HS is a 5 bed home with a sport court in the finished lower level. It gives you four bedrooms on the second floor and a fifth in the finished lower level. That's where you'll find your indoor sport court as well as a rec space and a bar.
Ready when you are! Where do YOU want to build?
Specs-at-a-glance
5 beds
4.5 baths
4,600+ sq. ft. including sport court
Plans: http://bit.ly/73358hs
#readywhenyouare
#houseplan
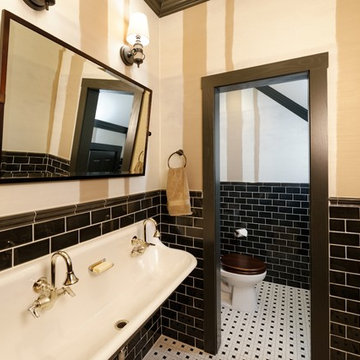
Jason Miller, Pixelate, LTD
Ispirazione per una grande taverna country seminterrata con pareti marroni, moquette, camino classico, cornice del camino in pietra e pavimento beige
Ispirazione per una grande taverna country seminterrata con pareti marroni, moquette, camino classico, cornice del camino in pietra e pavimento beige
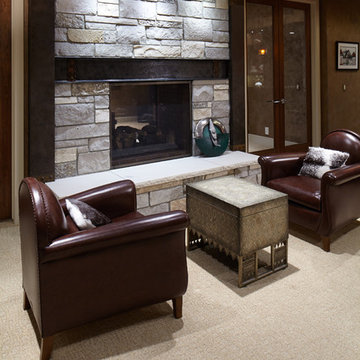
Jeffrey Bebee Photography
Esempio di una grande taverna tradizionale seminterrata con pareti marroni, moquette, camino bifacciale e cornice del camino in pietra
Esempio di una grande taverna tradizionale seminterrata con pareti marroni, moquette, camino bifacciale e cornice del camino in pietra
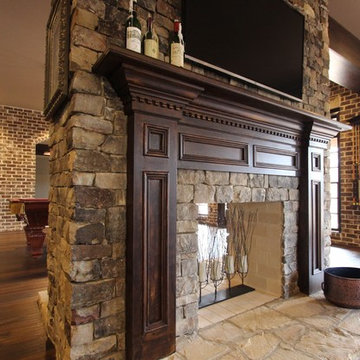
Esempio di un'ampia taverna classica con sbocco, pareti marroni, camino bifacciale, cornice del camino in pietra e parquet scuro
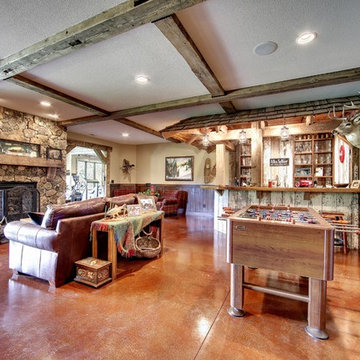
Photos by SpaceCrafting
Ispirazione per una taverna rustica con sbocco, pareti marroni, pavimento in cemento, camino classico, cornice del camino in pietra e pavimento rosso
Ispirazione per una taverna rustica con sbocco, pareti marroni, pavimento in cemento, camino classico, cornice del camino in pietra e pavimento rosso

A large, contemporary painting in the poker room helps set a fun tone in the space. The inviting room welcomes players to the round table as it blends modern elements with traditional architecture.
A Bonisolli Photography
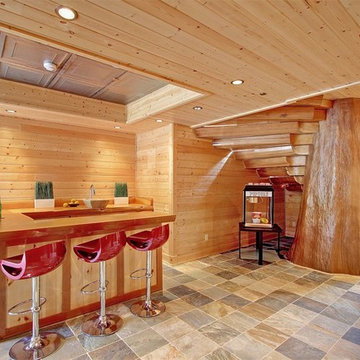
Addition to the bar, we couldn't forge the popcorn for watching movies on the big screen!
Idee per una grande taverna rustica con sbocco, pareti marroni, camino classico e cornice del camino in pietra
Idee per una grande taverna rustica con sbocco, pareti marroni, camino classico e cornice del camino in pietra
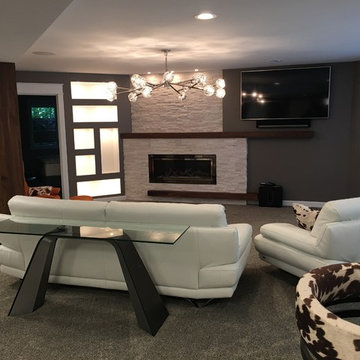
DWH
Ispirazione per una grande taverna design seminterrata con pareti marroni, moquette, camino lineare Ribbon, cornice del camino in pietra e pavimento marrone
Ispirazione per una grande taverna design seminterrata con pareti marroni, moquette, camino lineare Ribbon, cornice del camino in pietra e pavimento marrone

This custom home built in Hershey, PA received the 2010 Custom Home of the Year Award from the Home Builders Association of Metropolitan Harrisburg. An upscale home perfect for a family features an open floor plan, three-story living, large outdoor living area with a pool and spa, and many custom details that make this home unique.
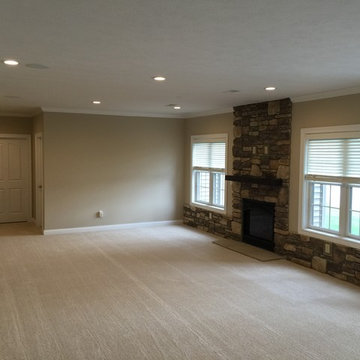
Foto di una taverna tradizionale di medie dimensioni con pareti marroni, moquette, camino classico e cornice del camino in pietra
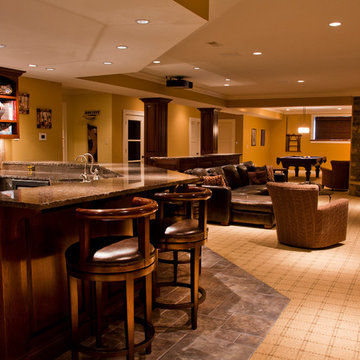
Photo by Venue Magazine; An elegant and traditional home near Cincinnati, Ohio. Generous use of wood and stone give this large residence an earthy, cozy feel.
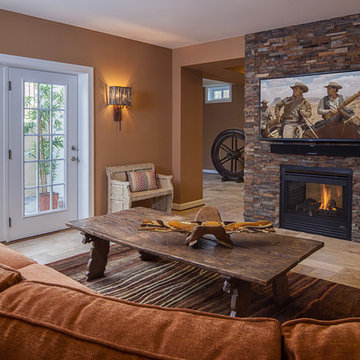
Galie Photography
Idee per una grande taverna rustica con sbocco, pareti marroni, pavimento in travertino, camino bifacciale, cornice del camino in pietra e pavimento beige
Idee per una grande taverna rustica con sbocco, pareti marroni, pavimento in travertino, camino bifacciale, cornice del camino in pietra e pavimento beige
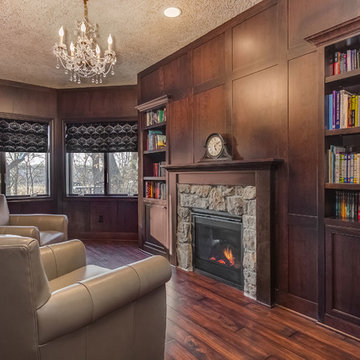
Traditional library with fireplace, dark wood panels and hardwood floors. ©Finished Basement Company
Foto di una taverna chic seminterrata di medie dimensioni con pareti marroni, parquet scuro, camino classico, cornice del camino in pietra e pavimento marrone
Foto di una taverna chic seminterrata di medie dimensioni con pareti marroni, parquet scuro, camino classico, cornice del camino in pietra e pavimento marrone
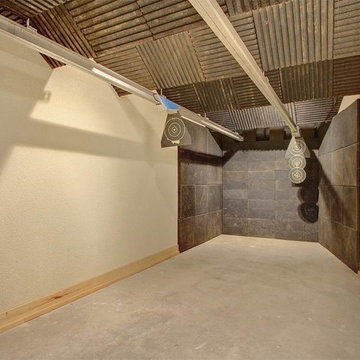
And where better to practice your target shooting than in your own home gun range.
Esempio di una grande taverna stile rurale con sbocco, pareti marroni, camino classico e cornice del camino in pietra
Esempio di una grande taverna stile rurale con sbocco, pareti marroni, camino classico e cornice del camino in pietra
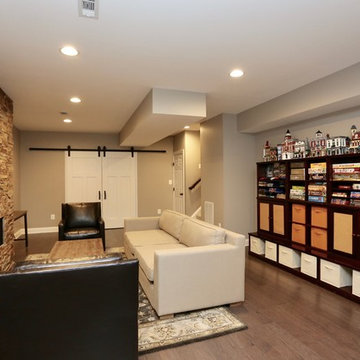
For this job, we finished an completely unfinished basement space to include a theatre room with 120" screen wall & rough-in for a future bar, barn door detail to the family living area with stacked stone 50" modern gas fireplace, a home-office, a bedroom and a full basement bathroom.
130 Foto di taverne con pareti marroni e cornice del camino in pietra
1