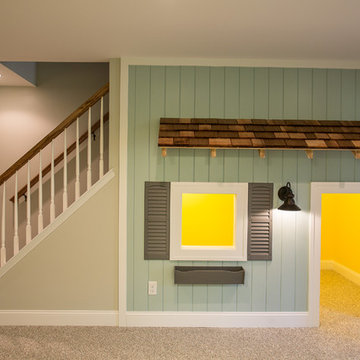1.920 Foto di taverne con pareti marroni e pareti verdi
Filtra anche per:
Budget
Ordina per:Popolari oggi
1 - 20 di 1.920 foto

Ispirazione per una taverna industriale seminterrata con pareti marroni, pavimento in legno massello medio, nessun camino e pavimento marrone

Foto di una grande taverna contemporanea con pareti marroni, pavimento in cemento, pavimento grigio, soffitto in legno e pareti in legno

Our clients wanted a speakeasy vibe for their basement as they love to entertain. We achieved this look/feel with the dark moody paint color matched with the brick accent tile and beams. The clients have a big family, love to host and also have friends and family from out of town! The guest bedroom and bathroom was also a must for this space - they wanted their family and friends to have a beautiful and comforting stay with everything they would need! With the bathroom we did the shower with beautiful white subway tile. The fun LED mirror makes a statement with the custom vanity and fixtures that give it a pop. We installed the laundry machine and dryer in this space as well with some floating shelves. There is a booth seating and lounge area plus the seating at the bar area that gives this basement plenty of space to gather, eat, play games or cozy up! The home bar is great for any gathering and the added bedroom and bathroom make this the basement the perfect space!
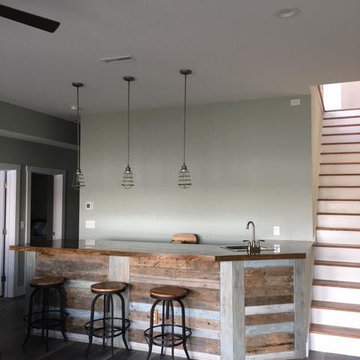
Foto di una taverna stile americano con pareti verdi e pavimento in gres porcellanato
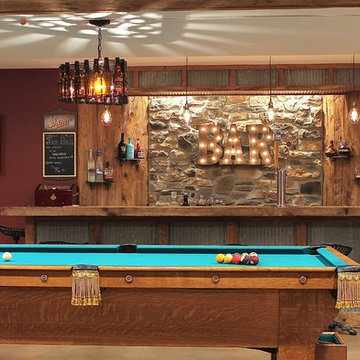
Idee per una taverna stile rurale interrata di medie dimensioni con pareti marroni, pavimento in cemento e pavimento beige

Foto di una grande taverna bohémian interrata con sala giochi, pareti verdi, moquette, pavimento grigio e carta da parati

The goal of the finished outcome for this basement space was to create several functional areas and keep the lux factor high. The large media room includes a games table in one corner, large Bernhardt sectional sofa, built-in custom shelves with House of Hackney wallpaper, a jib (hidden) door that includes an electric remote controlled fireplace, the original stamped brick wall that was plastered and painted to appear vintage, and plenty of wall moulding.
Down the hall you will find a cozy mod-traditional bedroom for guests with its own full bath. The large egress window allows ample light to shine through. Be sure to notice the custom drop ceiling - a highlight of the space.
The finished basement also includes a large studio space as well as a workshop.
There is approximately 1000sf of functioning space which includes 3 walk-in storage areas and mechanicals room.
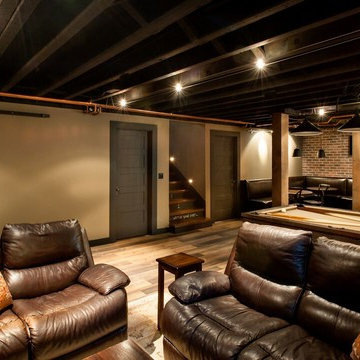
Esempio di una taverna rustica interrata di medie dimensioni con pareti marroni, pavimento in legno massello medio, nessun camino e pavimento marrone
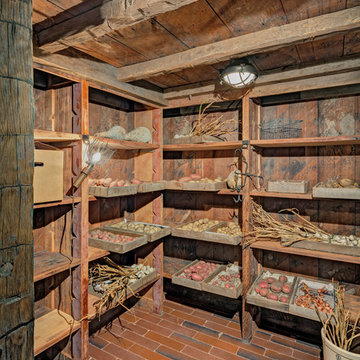
HOBI Award 2013 - Winner - Custom Home of the Year
HOBI Award 2013 - Winner - Project of the Year
HOBI Award 2013 - Winner - Best Custom Home 6,000-7,000 SF
HOBI Award 2013 - Winner - Best Remodeled Home $2 Million - $3 Million
Brick Industry Associates 2013 Brick in Architecture Awards 2013 - Best in Class - Residential- Single Family
AIA Connecticut 2014 Alice Washburn Awards 2014 - Honorable Mention - New Construction
athome alist Award 2014 - Finalist - Residential Architecture
Charles Hilton Architects
Woodruff/Brown Architectural Photography
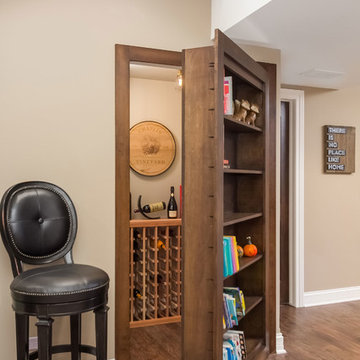
Hidden bookcase door with wine storage room. ©Finished Basement Company
Ispirazione per una taverna chic seminterrata di medie dimensioni con pareti marroni, parquet scuro, nessun camino e pavimento marrone
Ispirazione per una taverna chic seminterrata di medie dimensioni con pareti marroni, parquet scuro, nessun camino e pavimento marrone
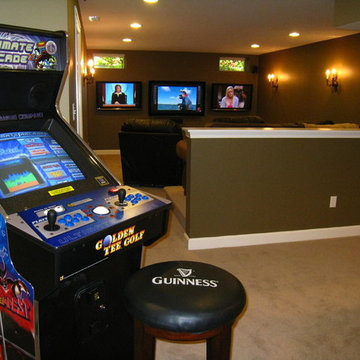
Esempio di una taverna chic interrata di medie dimensioni con nessun camino, pareti verdi, moquette e pavimento marrone

This West Lafayette "Purdue fan" decided to turn his dark and dreary unused basement into a sports fan's dream. Highlights of the space include a custom floating walnut butcher block bench, a bar area with back lighting and frosted cabinet doors, a cool gas industrial fireplace with stacked stone, two wine and beverage refrigerators and a beautiful custom-built wood and metal stair case.
Dave Mason, isphotographic
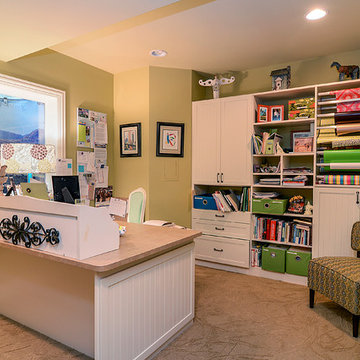
Portraits of Homes Photography
Esempio di una grande taverna tradizionale con pareti verdi, moquette e nessun camino
Esempio di una grande taverna tradizionale con pareti verdi, moquette e nessun camino
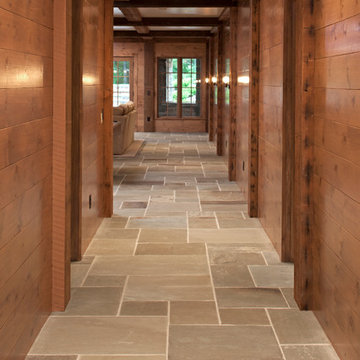
Builder: John Kraemer & Sons | Architect: TEA2 Architects | Interior Design: Marcia Morine | Photography: Landmark Photography
Ispirazione per una taverna rustica con sbocco, pareti marroni e pavimento in ardesia
Ispirazione per una taverna rustica con sbocco, pareti marroni e pavimento in ardesia
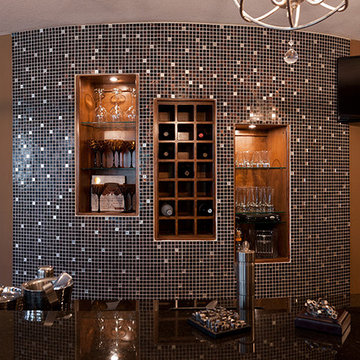
Ispirazione per una grande taverna contemporanea seminterrata con pareti marroni, moquette e pavimento marrone
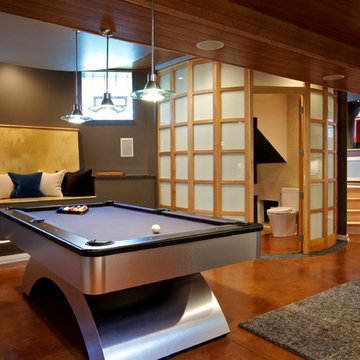
Foto di una taverna minimalista seminterrata con pareti marroni, pavimento in cemento e pavimento arancione
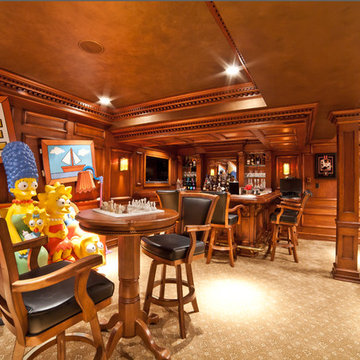
Foto di una grande taverna chic interrata con pareti marroni, moquette e nessun camino

Immagine di una grande taverna classica interrata con pareti marroni, moquette, nessun camino e sala giochi
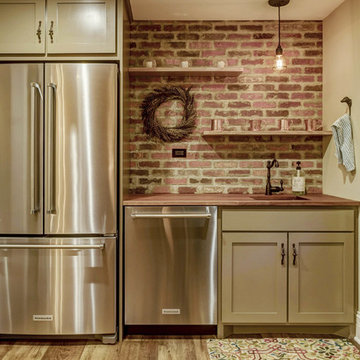
Brick masonry basement accent wall design featuring "Englishpub" thin brick with an over grout mortar technique.
Idee per una piccola taverna rustica interrata con pareti marroni
Idee per una piccola taverna rustica interrata con pareti marroni
1.920 Foto di taverne con pareti marroni e pareti verdi
1
