13 Foto di taverne con pareti marroni e camino lineare Ribbon
Filtra anche per:
Budget
Ordina per:Popolari oggi
1 - 13 di 13 foto
1 di 3
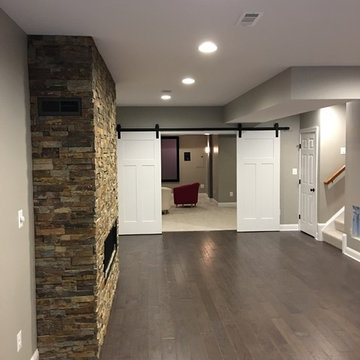
For this job, we finished an completely unfinished basement space to include a theatre room with 120" screen wall & rough-in for a future bar, barn door detail to the family living area with stacked stone 50" modern gas fireplace, a home-office, a bedroom and a full basement bathroom.
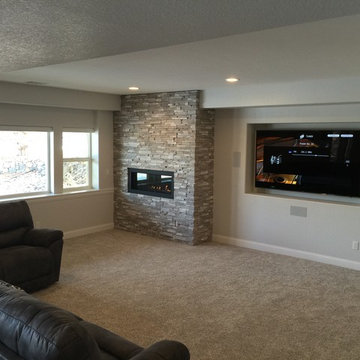
Foto di una taverna classica seminterrata di medie dimensioni con pareti marroni, moquette, home theatre, camino lineare Ribbon, cornice del camino in pietra ricostruita, pavimento beige e soffitto ribassato
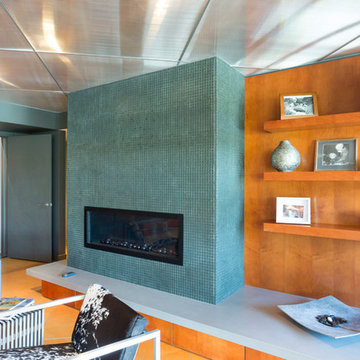
Duality Photographic
Ispirazione per una taverna minimal seminterrata di medie dimensioni con pareti marroni, pavimento in cemento, camino lineare Ribbon, cornice del camino piastrellata e pavimento arancione
Ispirazione per una taverna minimal seminterrata di medie dimensioni con pareti marroni, pavimento in cemento, camino lineare Ribbon, cornice del camino piastrellata e pavimento arancione
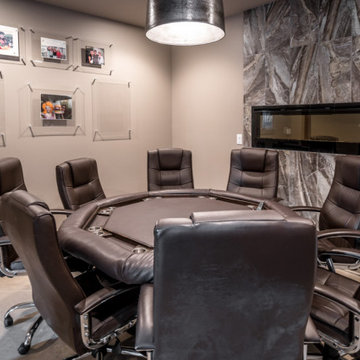
Poker table room in Basement.
Esempio di una taverna chic interrata con sala giochi, pareti marroni, pavimento in cemento, camino lineare Ribbon, cornice del camino piastrellata e pavimento marrone
Esempio di una taverna chic interrata con sala giochi, pareti marroni, pavimento in cemento, camino lineare Ribbon, cornice del camino piastrellata e pavimento marrone
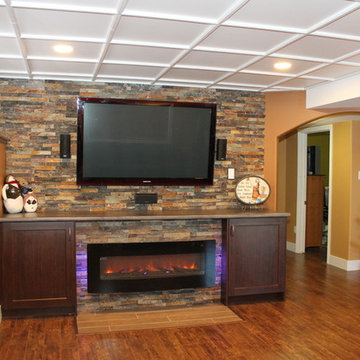
Immagine di una taverna stile rurale di medie dimensioni con sbocco, pareti marroni, pavimento in legno massello medio, camino lineare Ribbon e cornice del camino in pietra
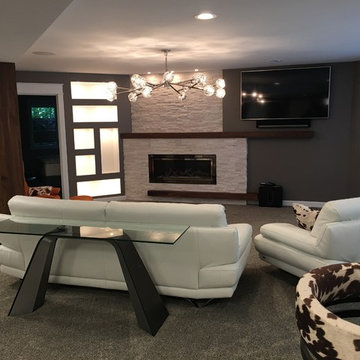
DWH
Ispirazione per una grande taverna design seminterrata con pareti marroni, moquette, camino lineare Ribbon, cornice del camino in pietra e pavimento marrone
Ispirazione per una grande taverna design seminterrata con pareti marroni, moquette, camino lineare Ribbon, cornice del camino in pietra e pavimento marrone
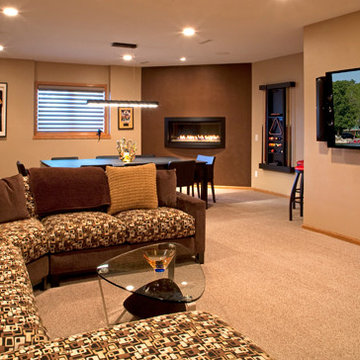
Foto di una grande taverna minimal seminterrata con pareti marroni, moquette e camino lineare Ribbon

For this job, we finished an completely unfinished basement space to include a theatre room with 120" screen wall & rough-in for a future bar, barn door detail to the family living area with stacked stone 50" modern gas fireplace, a home-office, a bedroom and a full basement bathroom.
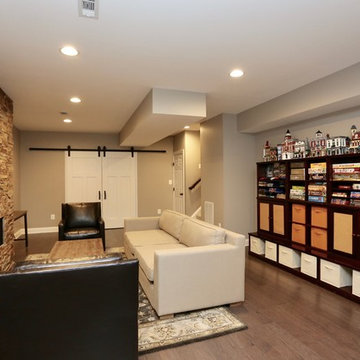
For this job, we finished an completely unfinished basement space to include a theatre room with 120" screen wall & rough-in for a future bar, barn door detail to the family living area with stacked stone 50" modern gas fireplace, a home-office, a bedroom and a full basement bathroom.
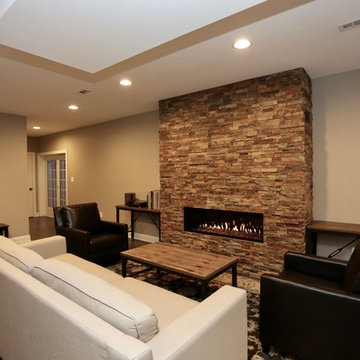
For this job, we finished an completely unfinished basement space to include a theatre room with 120" screen wall & rough-in for a future bar, barn door detail to the family living area with stacked stone 50" modern gas fireplace, a home-office, a bedroom and a full basement bathroom.
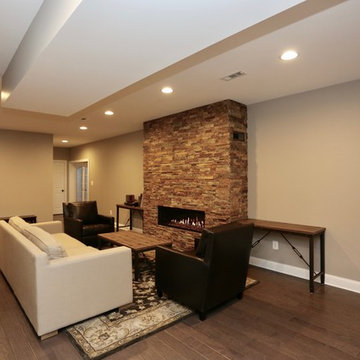
For this job, we finished an completely unfinished basement space to include a theatre room with 120" screen wall & rough-in for a future bar, barn door detail to the family living area with stacked stone 50" modern gas fireplace, a home-office, a bedroom and a full basement bathroom.
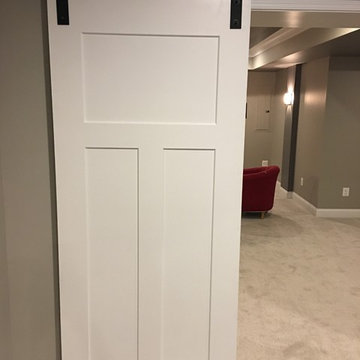
For this job, we finished an completely unfinished basement space to include a theatre room with 120" screen wall & rough-in for a future bar, barn door detail to the family living area with stacked stone 50" modern gas fireplace, a home-office, a bedroom and a full basement bathroom.
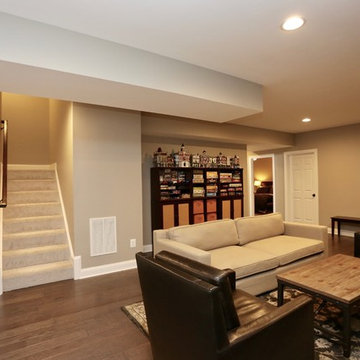
For this job, we finished an completely unfinished basement space to include a theatre room with 120" screen wall & rough-in for a future bar, barn door detail to the family living area with stacked stone 50" modern gas fireplace, a home-office, a bedroom and a full basement bathroom.
13 Foto di taverne con pareti marroni e camino lineare Ribbon
1