918 Foto di taverne con pareti marroni
Filtra anche per:
Budget
Ordina per:Popolari oggi
141 - 160 di 918 foto
1 di 2
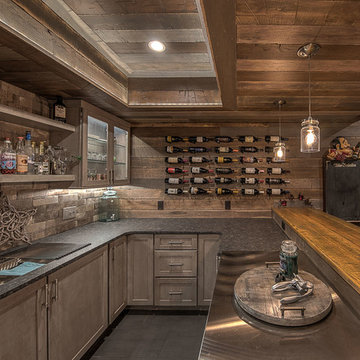
Rob Schwerdt
Foto di una grande taverna stile rurale interrata con pareti marroni, moquette, camino sospeso, cornice del camino piastrellata e pavimento beige
Foto di una grande taverna stile rurale interrata con pareti marroni, moquette, camino sospeso, cornice del camino piastrellata e pavimento beige
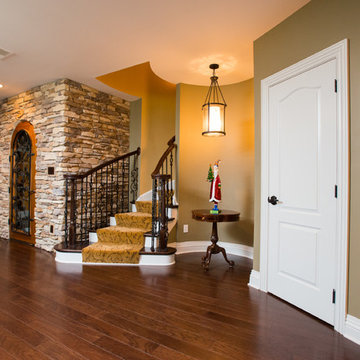
Esempio di una grande taverna chic con pareti marroni, parquet scuro, nessun camino e pavimento marrone
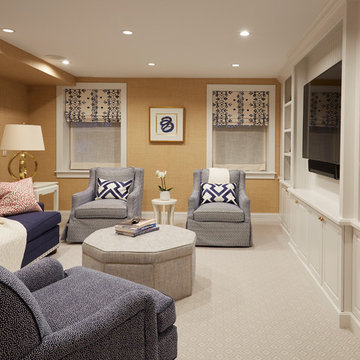
The lower level entertainment room features white built-in cabinetry, orange grass cloth walls, and comfortable blue and white upholstered seating. Photo by Mike Kaskel. Interior design by Meg Caswell.
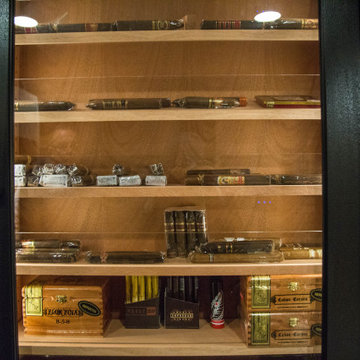
Our in-house design staff took this unfinished basement from sparse to stylish speak-easy complete with a fireplace, wine & bourbon bar and custom humidor.
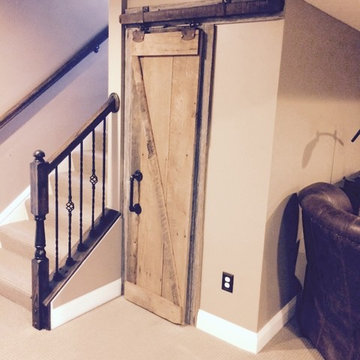
Ispirazione per una grande taverna rustica interrata con pareti marroni, moquette, nessun camino e pavimento marrone
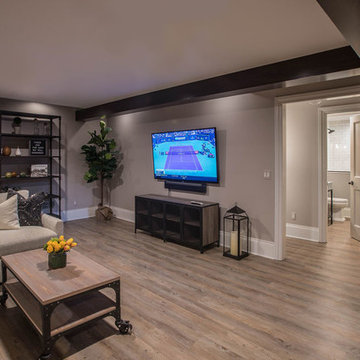
The area surrounding the bar includes a comfortable TV/sitting area and a game room large enough for shuffleboard, foosball and lots of kid’s toys. All of this sits on Core-Tec wood grained flooring, for a beautiful look that will endure years of foot traffic.
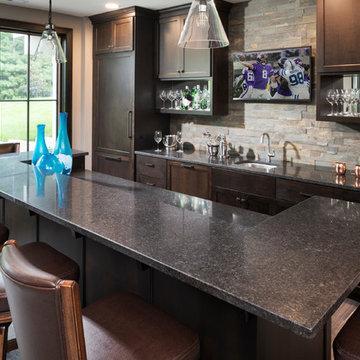
Builder: Pillar Homes
Foto di una grande taverna chic con sbocco, pareti marroni, moquette e pavimento beige
Foto di una grande taverna chic con sbocco, pareti marroni, moquette e pavimento beige
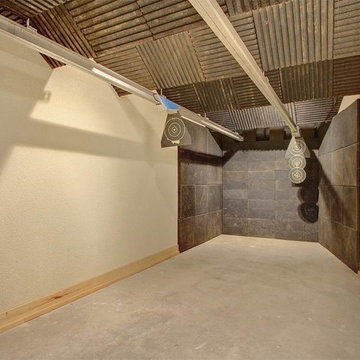
And where better to practice your target shooting than in your own home gun range.
Esempio di una grande taverna stile rurale con sbocco, pareti marroni, camino classico e cornice del camino in pietra
Esempio di una grande taverna stile rurale con sbocco, pareti marroni, camino classico e cornice del camino in pietra
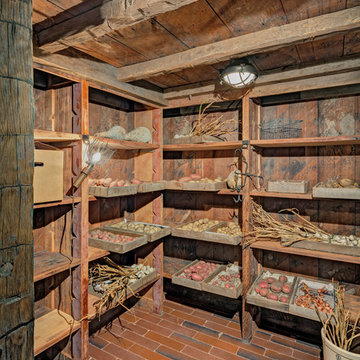
HOBI Award 2013 - Winner - Custom Home of the Year
HOBI Award 2013 - Winner - Project of the Year
HOBI Award 2013 - Winner - Best Custom Home 6,000-7,000 SF
HOBI Award 2013 - Winner - Best Remodeled Home $2 Million - $3 Million
Brick Industry Associates 2013 Brick in Architecture Awards 2013 - Best in Class - Residential- Single Family
AIA Connecticut 2014 Alice Washburn Awards 2014 - Honorable Mention - New Construction
athome alist Award 2014 - Finalist - Residential Architecture
Charles Hilton Architects
Woodruff/Brown Architectural Photography
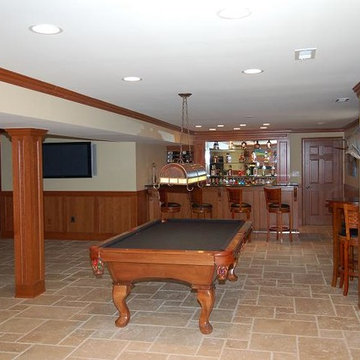
Warren Graves
Ispirazione per una grande taverna tradizionale con sbocco, pareti marroni e pavimento in ardesia
Ispirazione per una grande taverna tradizionale con sbocco, pareti marroni e pavimento in ardesia
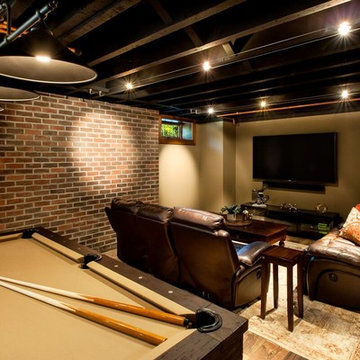
Foto di una taverna stile rurale interrata di medie dimensioni con pareti marroni, pavimento in legno massello medio, nessun camino e pavimento marrone
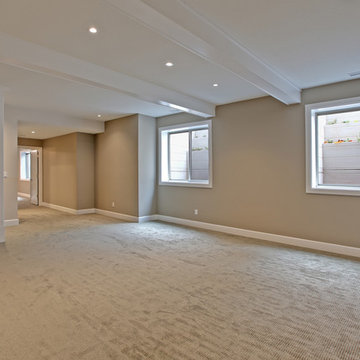
This is a unique, high performance home designed for an existing lot in an exclusive neighborhood, featuring 4,800 square feet with a guest suite or home office on the main floor; basement with media room, bedroom, bathroom and storage room; upper level master suite and two other bedrooms and bathrooms. The great room features tall ceilings, boxed beams, chef's kitchen and lots of windows. The patio includes a built-in bbq.
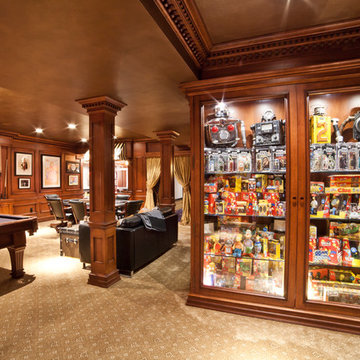
Foto di una grande taverna chic interrata con pareti marroni, moquette e nessun camino
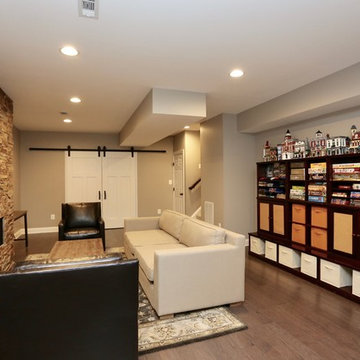
For this job, we finished an completely unfinished basement space to include a theatre room with 120" screen wall & rough-in for a future bar, barn door detail to the family living area with stacked stone 50" modern gas fireplace, a home-office, a bedroom and a full basement bathroom.
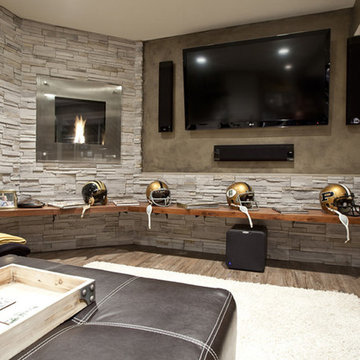
This West Lafayette "Purdue fan" decided to turn his dark and dreary unused basement into a sports fan's dream. Highlights of the space include a custom floating walnut butcher block bench, a bar area with back lighting and frosted cabinet doors, a cool gas industrial fireplace with stacked stone, two wine and beverage refrigerators and a beautiful custom-built wood and metal stair case. Riverside Construction transformed this dark empty basement into the perfect place to not only watch Purdue games but to host parties and lots of family gatherings!
Dave Mason, isphotographic
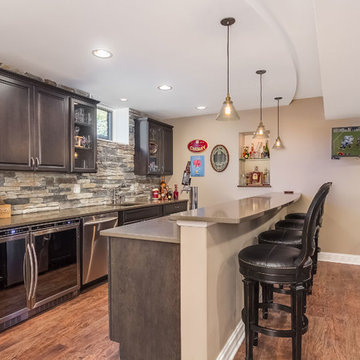
Wet bar with stone backsplash, hardwood floors, and pendant lighting. ©Finished Basement Company
Ispirazione per una taverna classica seminterrata di medie dimensioni con pareti marroni, parquet scuro, nessun camino e pavimento marrone
Ispirazione per una taverna classica seminterrata di medie dimensioni con pareti marroni, parquet scuro, nessun camino e pavimento marrone
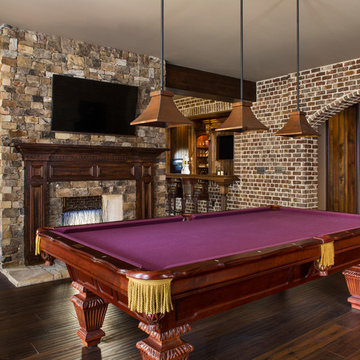
Jeff Herr
Immagine di una grande taverna tradizionale con sbocco, pareti marroni, parquet scuro, camino classico e cornice del camino in pietra
Immagine di una grande taverna tradizionale con sbocco, pareti marroni, parquet scuro, camino classico e cornice del camino in pietra
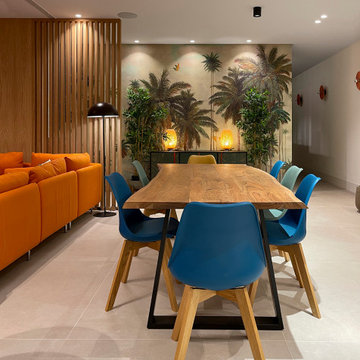
Este inmenso sótano cobró calidez forrando con madera de roble natural las paredes. De esta manera se absorve mejor el sonido de la pantalla de cine oculta en el techo. Al fondo, pusimos una cocina de apoyo para la sala de cine.
This huge basement gained warmth by lining the walls with natural oak wood. In this way, the sound of the hidden cinema screen in the ceiling is better absorbed. In the background, we put a support kitchen for the movie theater.
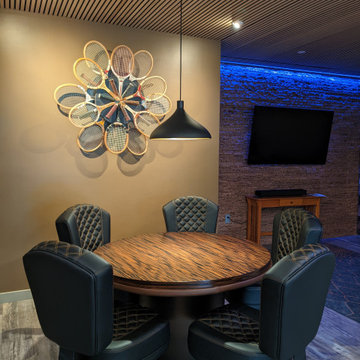
Custom poker table with a reversible top. Seats 5 persons.
Ispirazione per una piccola taverna minimalista con sbocco, sala giochi, pareti marroni, pavimento in vinile, pavimento grigio, soffitto in legno e pareti in legno
Ispirazione per una piccola taverna minimalista con sbocco, sala giochi, pareti marroni, pavimento in vinile, pavimento grigio, soffitto in legno e pareti in legno
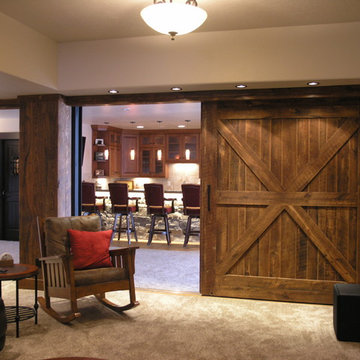
Idee per una taverna classica di medie dimensioni con pareti marroni, moquette e pavimento beige
918 Foto di taverne con pareti marroni
8