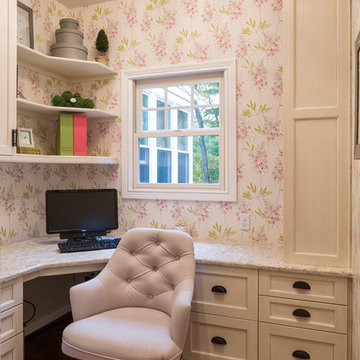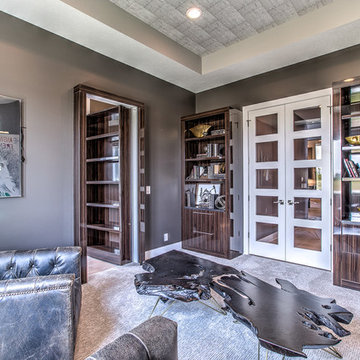Studio a costo elevato
Filtra anche per:
Budget
Ordina per:Popolari oggi
141 - 160 di 22.544 foto
1 di 2
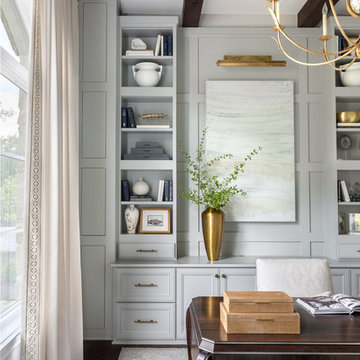
Reagen Taylor Photography
Esempio di un grande ufficio classico con pareti grigie, parquet scuro, nessun camino e scrivania autoportante
Esempio di un grande ufficio classico con pareti grigie, parquet scuro, nessun camino e scrivania autoportante

SeaThru is a new, waterfront, modern home. SeaThru was inspired by the mid-century modern homes from our area, known as the Sarasota School of Architecture.
This homes designed to offer more than the standard, ubiquitous rear-yard waterfront outdoor space. A central courtyard offer the residents a respite from the heat that accompanies west sun, and creates a gorgeous intermediate view fro guest staying in the semi-attached guest suite, who can actually SEE THROUGH the main living space and enjoy the bay views.
Noble materials such as stone cladding, oak floors, composite wood louver screens and generous amounts of glass lend to a relaxed, warm-contemporary feeling not typically common to these types of homes.
Photos by Ryan Gamma Photography
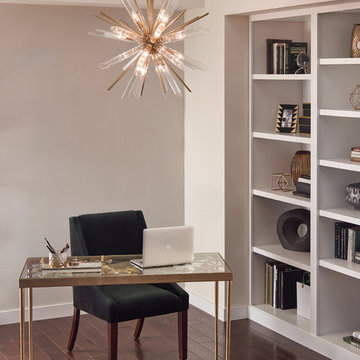
Esempio di un ufficio classico di medie dimensioni con pareti beige, parquet scuro, nessun camino, scrivania autoportante e pavimento marrone
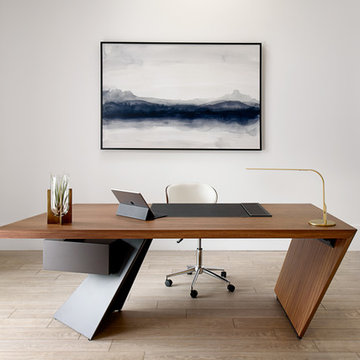
Marvelous Desk
Esempio di un ufficio moderno di medie dimensioni con pareti bianche, parquet chiaro, scrivania autoportante e pavimento beige
Esempio di un ufficio moderno di medie dimensioni con pareti bianche, parquet chiaro, scrivania autoportante e pavimento beige

Library area at the Park Chateau.
Foto di un grande studio tradizionale con libreria, pareti marroni, pavimento con piastrelle in ceramica, camino classico, cornice del camino in pietra, scrivania autoportante e pavimento bianco
Foto di un grande studio tradizionale con libreria, pareti marroni, pavimento con piastrelle in ceramica, camino classico, cornice del camino in pietra, scrivania autoportante e pavimento bianco
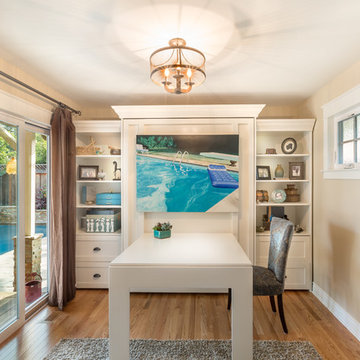
Owners: Mrs. & Mr. Weisberg
Photos by: Herve Attia
Foto di un ufficio american style di medie dimensioni con pareti beige, parquet chiaro, cornice del camino in pietra, scrivania incassata e pavimento marrone
Foto di un ufficio american style di medie dimensioni con pareti beige, parquet chiaro, cornice del camino in pietra, scrivania incassata e pavimento marrone
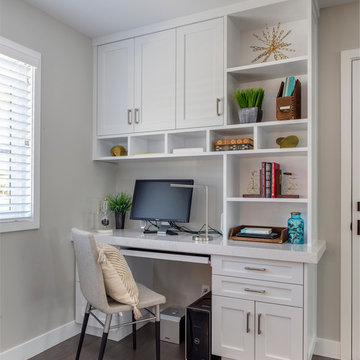
This Transitional Whole Home Remodel required that the interior of the home be gutted in order to create the open concept kitchen / great room. The floors, walls and roofs were all reinsulated. The exterior was also updated with new stucco, paint and roof. Note the craftsman style front door in black! We also updated the plumbing, electrical and mechanical. The location and size of the new windows were all optimized for lighting. Adding to the homes new look are Louvered Shutters on all of the windows. The homeowners couldn’t be happier with their NEW home!
The kitchen features white shaker cabinet doors and Torquay Cambria countertops. White subway tile is warmed by the Dark Oak Wood floor. The home office space was customized for the homeowners. It features white shaker style cabinets and a custom built-in desk to optimize space and functionality. The master bathroom features DeWils cabinetry in walnut with a shadow gray stain. The new vanity cabinet was specially designed to offer more storage. The stylistic niche design in the shower runs the entire width of the shower for a modernized and clean look. The same Cambria countertop is used in the bathrooms as was used in the kitchen. "Natural looking" materials, subtle with various surface textures in shades of white and gray, contrast the vanity color. The shower floor is Stone Cobbles while the bathroom flooring is a white concrete looking tile, both from DalTile. The Wood Looking Shower Tiles are from Arizona Tile. The hall or guest bathroom features the same materials as the master bath but also offers the homeowners a bathtub. The laundry room has white shaker style custom built in tall and upper cabinets. The flooring in the laundry room matches the bathroom flooring.
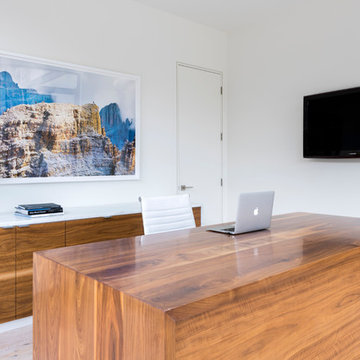
Ispirazione per uno studio design di medie dimensioni con pareti bianche, parquet chiaro, scrivania autoportante e pavimento beige
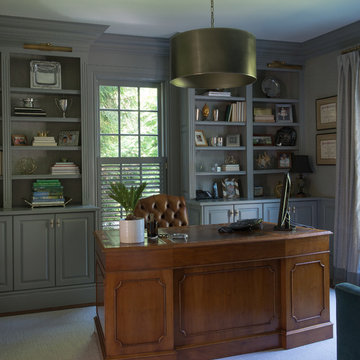
Photographer, Jane Beiles
Idee per uno studio classico di medie dimensioni con libreria, pareti grigie, pavimento in legno massello medio, scrivania autoportante e pavimento marrone
Idee per uno studio classico di medie dimensioni con libreria, pareti grigie, pavimento in legno massello medio, scrivania autoportante e pavimento marrone
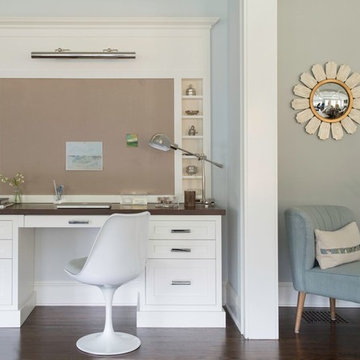
Ispirazione per un piccolo ufficio chic con parquet scuro, pavimento marrone, pareti blu, nessun camino e scrivania incassata
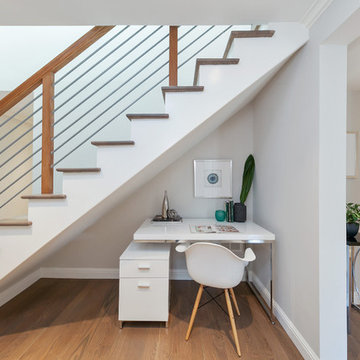
Office space under the stairs.
Esempio di un piccolo studio minimal con pareti bianche, pavimento in legno massello medio e scrivania autoportante
Esempio di un piccolo studio minimal con pareti bianche, pavimento in legno massello medio e scrivania autoportante
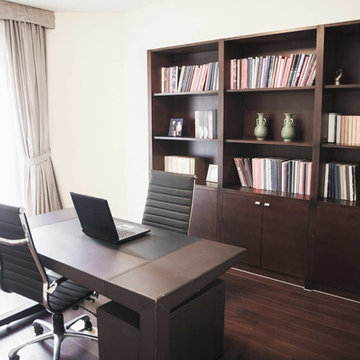
Esempio di uno studio tradizionale di medie dimensioni con libreria, pareti beige, parquet scuro, nessun camino, scrivania autoportante e pavimento marrone
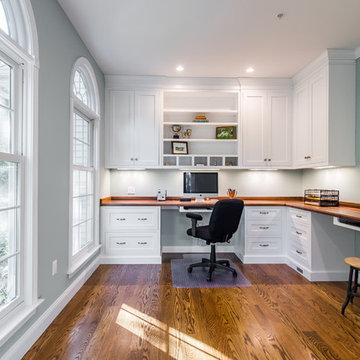
Kath & Keith Photography
Immagine di un ufficio classico di medie dimensioni con parquet scuro, scrivania incassata, pareti grigie e nessun camino
Immagine di un ufficio classico di medie dimensioni con parquet scuro, scrivania incassata, pareti grigie e nessun camino
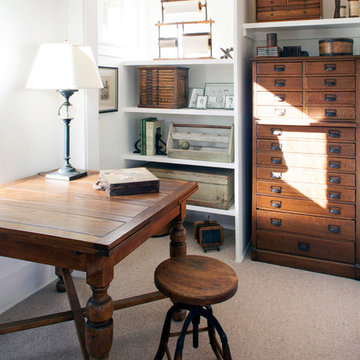
© Rick Keating Photographer, all rights reserved, not for reproduction http://www.rickkeatingphotographer.com
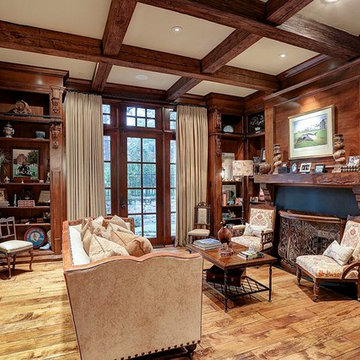
Esempio di un grande studio chic con libreria, pareti beige, pavimento in legno massello medio e nessun camino
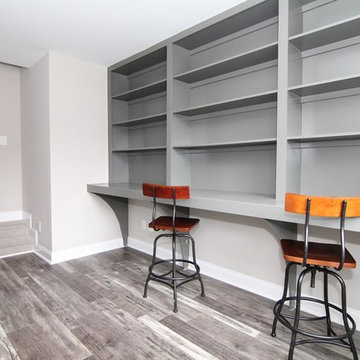
Esempio di una stanza da lavoro american style di medie dimensioni con pareti grigie, pavimento con piastrelle in ceramica e scrivania incassata
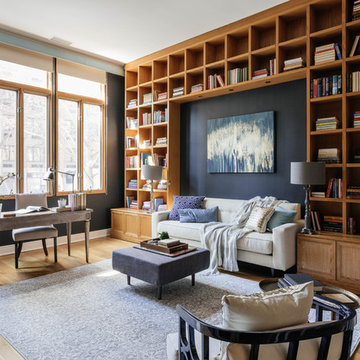
Idee per un grande ufficio tradizionale con pareti blu, parquet chiaro e scrivania autoportante
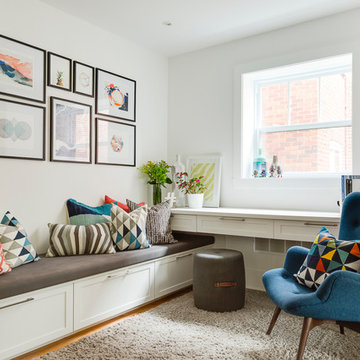
Guillermo Castro
Ispirazione per un ufficio bohémian di medie dimensioni con pareti bianche, parquet chiaro, nessun camino e scrivania incassata
Ispirazione per un ufficio bohémian di medie dimensioni con pareti bianche, parquet chiaro, nessun camino e scrivania incassata
Studio a costo elevato
8
