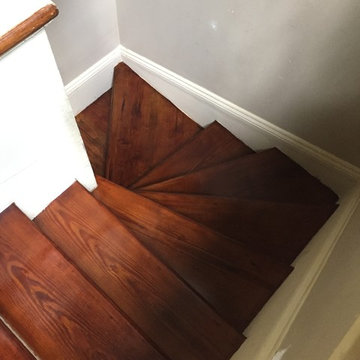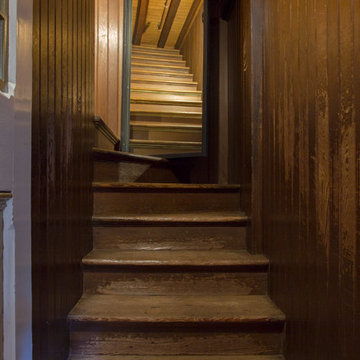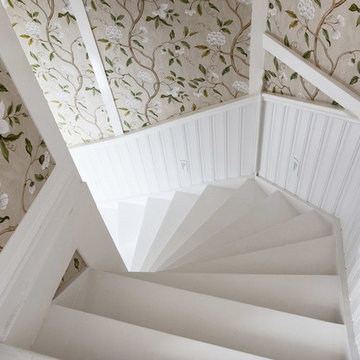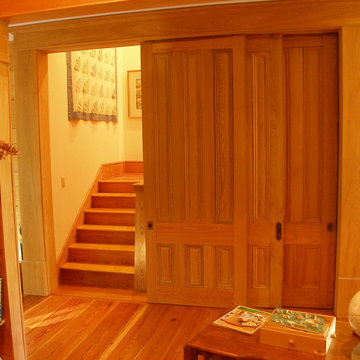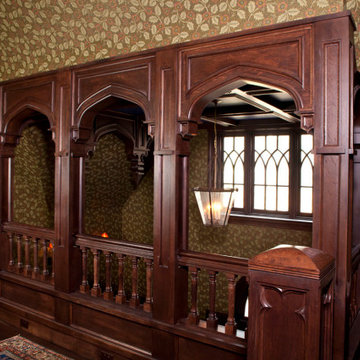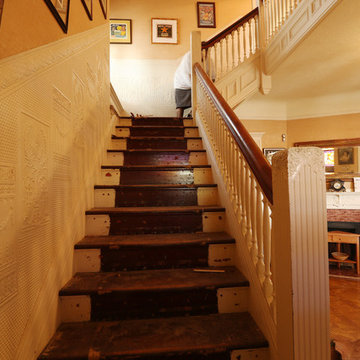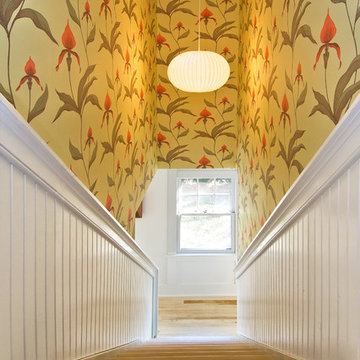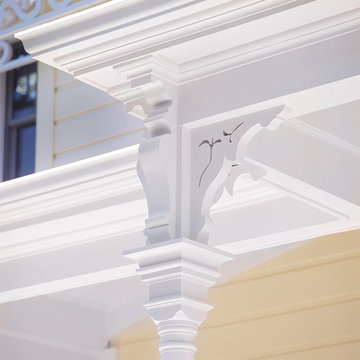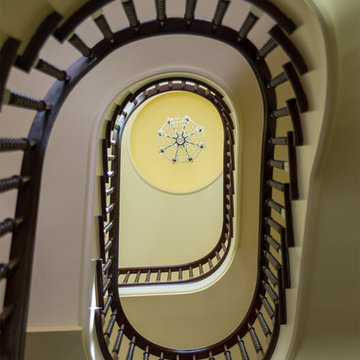2.372 Foto di scale vittoriane
Filtra anche per:
Budget
Ordina per:Popolari oggi
81 - 100 di 2.372 foto
1 di 2
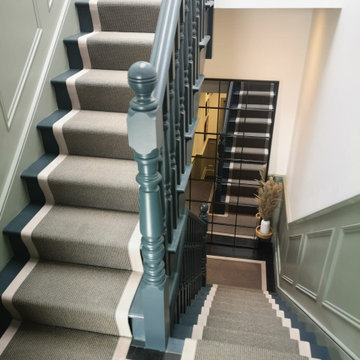
Heritage Victorian Design Wall Panelling Project London N8
Farrow & Ball Paint Panelling painted with Pigeon & walls are painted with Strong White both by Farrow & Ball.
Trova il professionista locale adatto per il tuo progetto
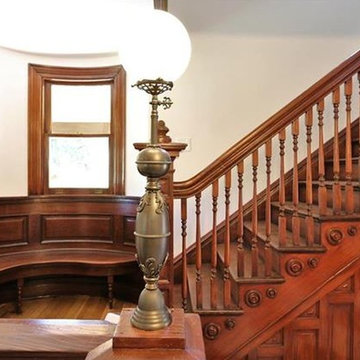
Restored Original Staircase & Curved Bench
Foto di una scala a "U" vittoriana con pedata in legno, alzata in legno e parapetto in legno
Foto di una scala a "U" vittoriana con pedata in legno, alzata in legno e parapetto in legno
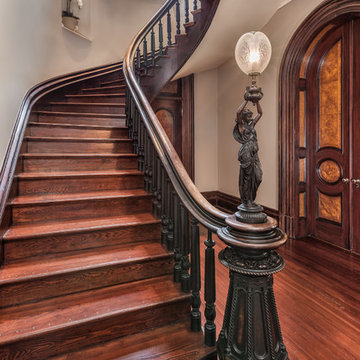
This is the original staircase and newel post. over the years the light was destroyed so we found a replacement that is a perfect match!
Ispirazione per una grande scala curva vittoriana con pedata in legno, alzata in legno e parapetto in legno
Ispirazione per una grande scala curva vittoriana con pedata in legno, alzata in legno e parapetto in legno
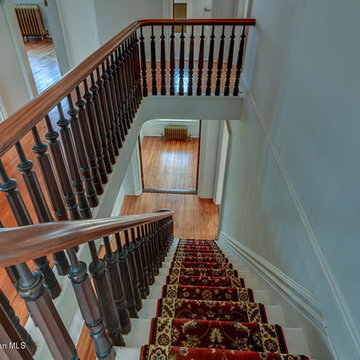
Tom Biondi
Esempio di un'ampia scala a rampa dritta vittoriana con alzata in moquette
Esempio di un'ampia scala a rampa dritta vittoriana con alzata in moquette
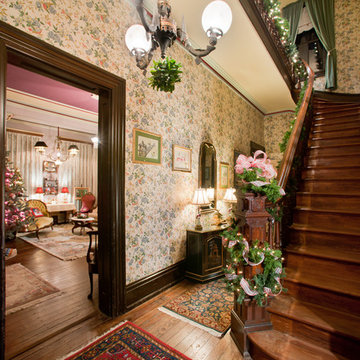
Jay Greene Photography
Foto di una scala curva vittoriana con pedata in legno e alzata in legno
Foto di una scala curva vittoriana con pedata in legno e alzata in legno
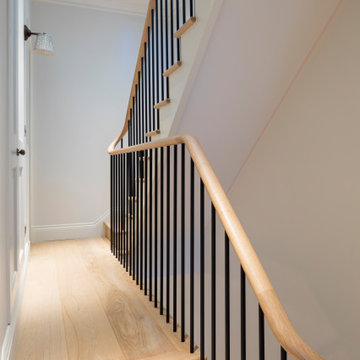
We've thoughtfully chosen this flooring and crafted this staircase to seamlessly blend functionality with beauty. The result is a design that exudes a sense of natural ease.
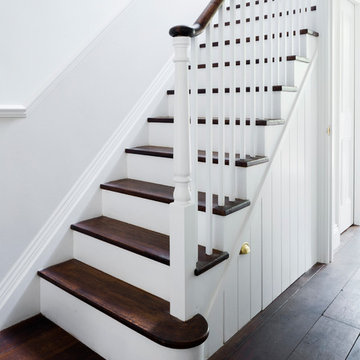
Main staircase:
Back in 1970’s, the house was divided into flats, the original staircase removed and a kitchen was installed in this space instead. When we deal with period properties, it is very important to be true to the building therefore, we brought back the original layout of the house and (with some research into Victorian floor plans) we designed and built the staircase the way it would have been made 136 years ago. We installed a dado rail to match the period with Oak flooring to bring back the old charm.
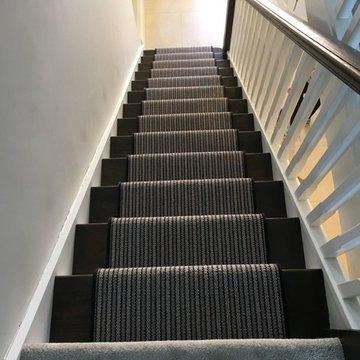
Fibre Devonian Raleigh striped grey carpet fitted as stair runner carpet with whipped edge in Berkshire
Immagine di una scala a rampa dritta vittoriana di medie dimensioni con pedata in legno, alzata in legno e parapetto in legno
Immagine di una scala a rampa dritta vittoriana di medie dimensioni con pedata in legno, alzata in legno e parapetto in legno

Ispirazione per una scala a rampa dritta vittoriana di medie dimensioni con parapetto in legno, pedata in legno verniciato e alzata in legno verniciato
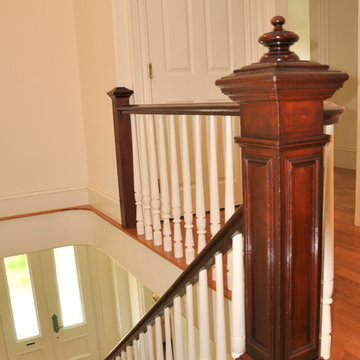
Idee per una piccola scala a rampa dritta vittoriana con pedata in legno e alzata in legno verniciato
2.372 Foto di scale vittoriane
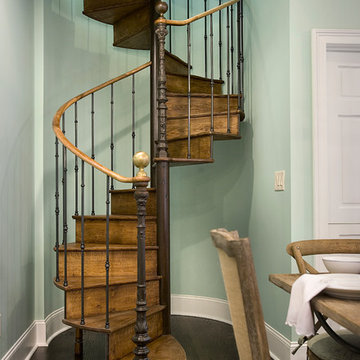
Tucked into a corner of the kitchen area is a spiral staircase that was retrieved from the burned ruins of a 16th century French castle and retrofitted for current building codes. The children enjoy using the staircase which leads to the upstairs playroom.
Photo Credit: Knotting Hill Interiors
5
