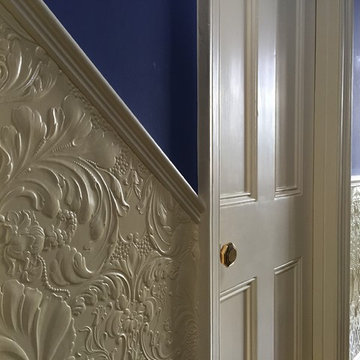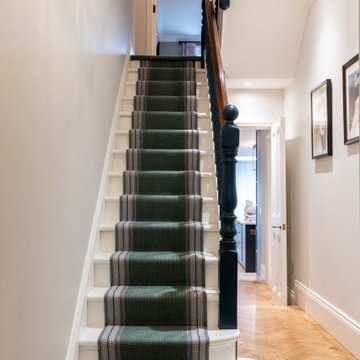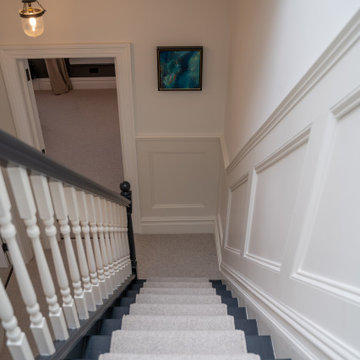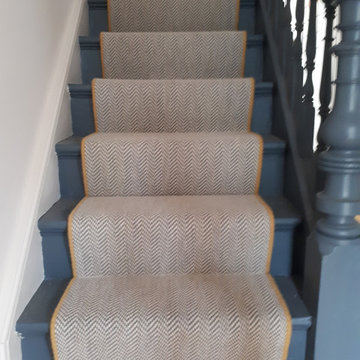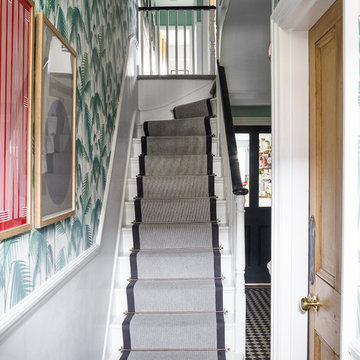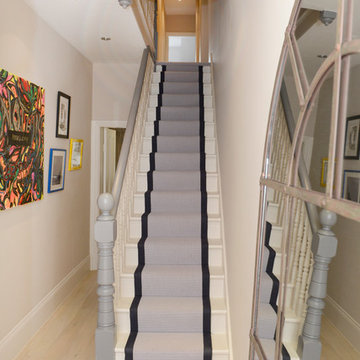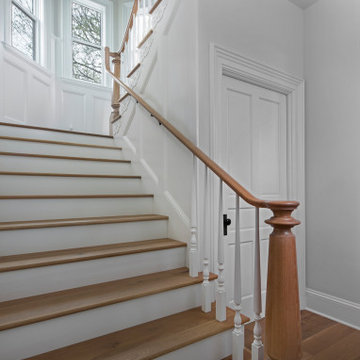2.373 Foto di scale vittoriane
Filtra anche per:
Budget
Ordina per:Popolari oggi
141 - 160 di 2.373 foto
1 di 2
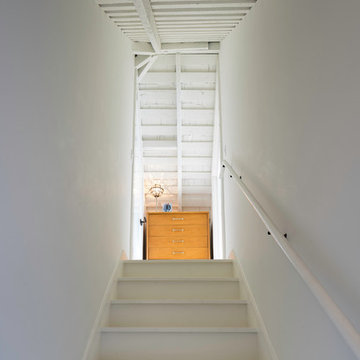
Architect and Interior Design : Kurt Melander, Photo: Michael Hospelt
Esempio di una scala vittoriana
Esempio di una scala vittoriana
Trova il professionista locale adatto per il tuo progetto
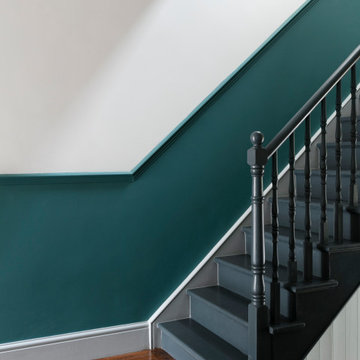
staircase
Immagine di una scala a "U" vittoriana di medie dimensioni con pedata in legno verniciato, alzata in legno verniciato e parapetto in legno
Immagine di una scala a "U" vittoriana di medie dimensioni con pedata in legno verniciato, alzata in legno verniciato e parapetto in legno
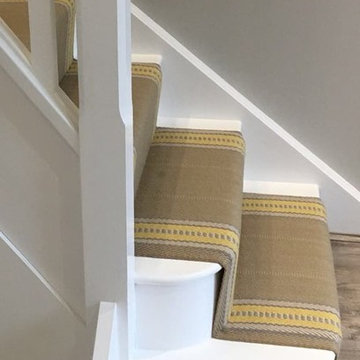
Roger Oates Westport Lemon stair runner carpet fitted to white painted staircase in Farnham Surrey
Foto di una scala a rampa dritta vittoriana di medie dimensioni con pedata in legno, alzata in legno e parapetto in legno
Foto di una scala a rampa dritta vittoriana di medie dimensioni con pedata in legno, alzata in legno e parapetto in legno
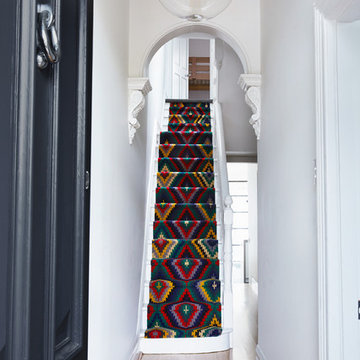
Fiona Storey
Foto di una scala a rampa dritta vittoriana con pedata in legno verniciato e alzata in legno verniciato
Foto di una scala a rampa dritta vittoriana con pedata in legno verniciato e alzata in legno verniciato
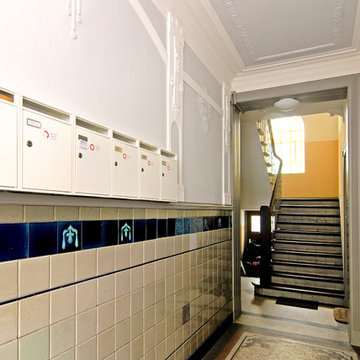
Foto di una piccola scala a "U" vittoriana con pedata piastrellata e alzata piastrellata
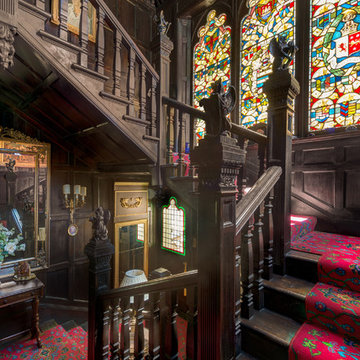
Stunning panelled staircase and stained-glass windows in a fully renovated Lodge House in the Strawberry Hill Gothic Style. c1883 Warfleet Creek, Dartmouth, South Devon. Colin Cadle Photography, Photo Styling by Jan
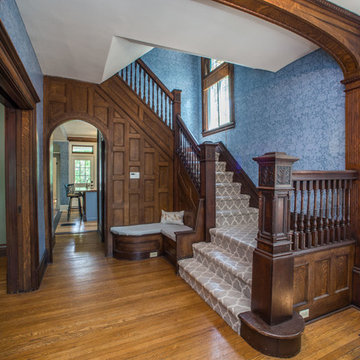
Paul Sinnett, Pgh Photo Co
Immagine di una scala a "U" vittoriana con pedata in moquette, alzata in moquette e parapetto in legno
Immagine di una scala a "U" vittoriana con pedata in moquette, alzata in moquette e parapetto in legno
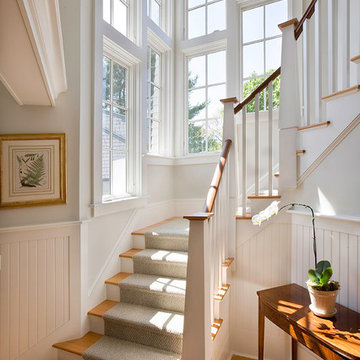
Architect: Christopher Hall Architect, Inc.
Photgraphy: Warren Patterson
Idee per una grande scala curva vittoriana con pedata in legno e alzata in legno verniciato
Idee per una grande scala curva vittoriana con pedata in legno e alzata in legno verniciato
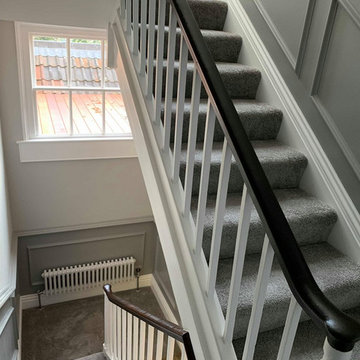
Listed building full rooms renovation, walls, ceilings, woodwork, shutters and sash window refurbishment including draught proofing.
It’s a pleasure to restore great architecture !
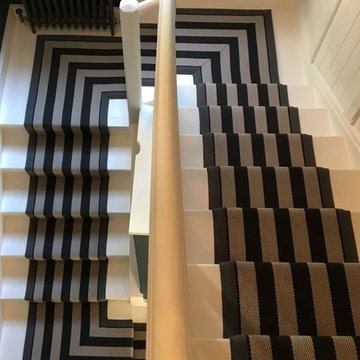
Roger Oates Fitzroy Black stair runner carpet fitted to Victorian property with mitred landings in Farnham, Surrey
Ispirazione per una grande scala a "U" vittoriana con pedata in legno, alzata in legno e parapetto in legno
Ispirazione per una grande scala a "U" vittoriana con pedata in legno, alzata in legno e parapetto in legno
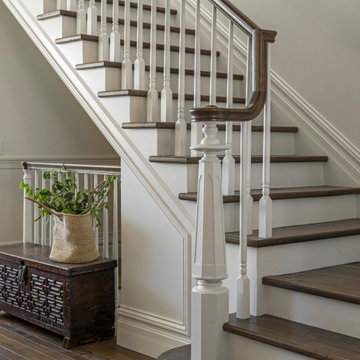
cutom bannister and newel posts
reclaimed hardwood floors and treads
Immagine di una scala vittoriana
Immagine di una scala vittoriana
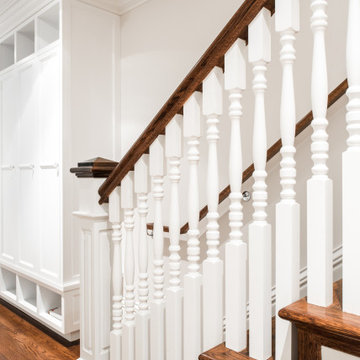
This four-story Victorian revival was amazing to see unfold; from replacing the foundation, building out the 1st floor, hoisting structural steel into place, and upgrading to in-floor radiant heat. This gorgeous “Old Lady” got all the bells and whistles.
This quintessential Victorian presented itself with all the complications imaginable when bringing an early 1900’s home back to life. Our favorite task? The Custom woodwork: hand carving and installing over 200 florets to match historical home details. Anyone would be hard-pressed to see the transitions from existing to new, but we invite you to come and try for yourselves!
2.373 Foto di scale vittoriane
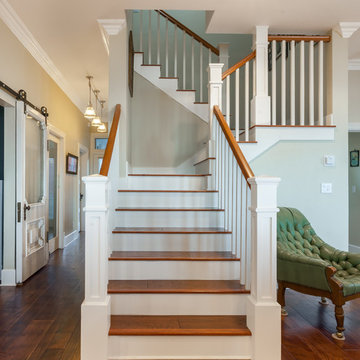
10' height lower floor ceilings required three flights of stairs to bridge the first and new second floor addition. Larry designed this staircase in a classic Victorian style to match the home's existing look.
Golden Visions Design
Santa Cruz, CA 95062
8
