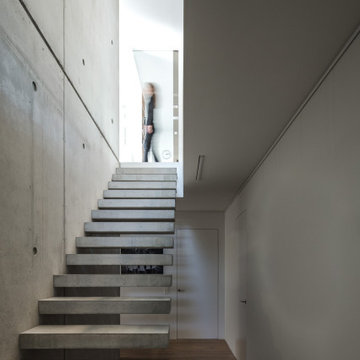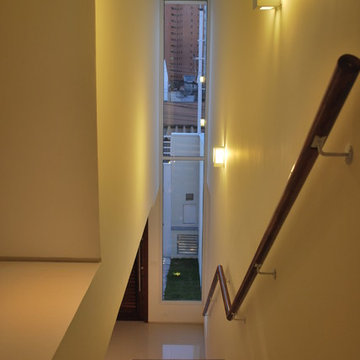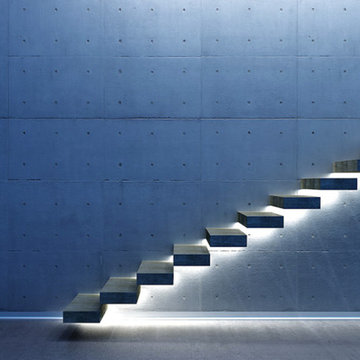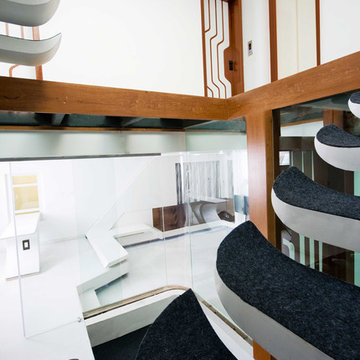182 Foto di scale sospese con pedata in cemento
Filtra anche per:
Budget
Ordina per:Popolari oggi
61 - 80 di 182 foto
1 di 3
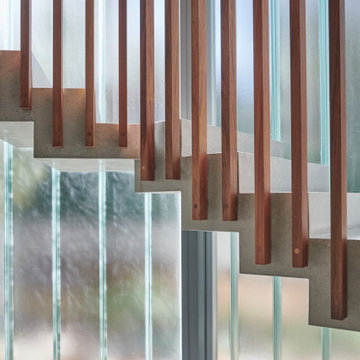
polished concrete stair with Tasmanian Blackwood timber balustrade and a wall of German full height channel glass
Esempio di una piccola scala sospesa industriale con pedata in cemento, alzata in cemento e parapetto in legno
Esempio di una piccola scala sospesa industriale con pedata in cemento, alzata in cemento e parapetto in legno
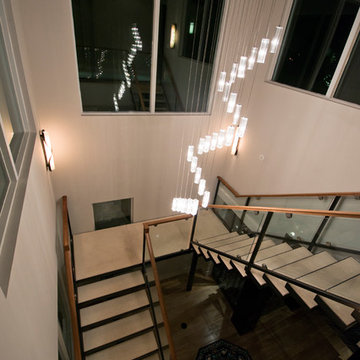
Jessa Andre Studios
Immagine di un'ampia scala sospesa minimal con pedata in cemento, nessuna alzata e parapetto in vetro
Immagine di un'ampia scala sospesa minimal con pedata in cemento, nessuna alzata e parapetto in vetro
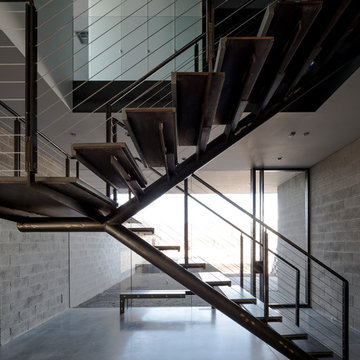
In order to preserve the openness from the living room through the entry and to the garden, the stair needed to be as transparent as possible. The stair was crafted as a steel stair with minimal supports only at the top and bottom of the "Y" shaped single stringer. Custom concrete treads float on the steel supports.
Winquist Photography, Matt Winquist
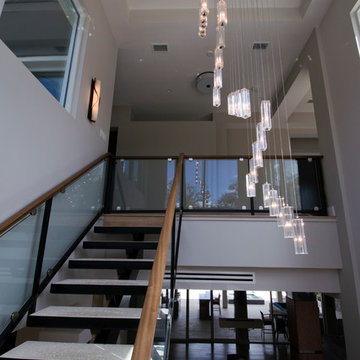
Jessa Andre Studios
Immagine di un'ampia scala sospesa design con pedata in cemento e nessuna alzata
Immagine di un'ampia scala sospesa design con pedata in cemento e nessuna alzata
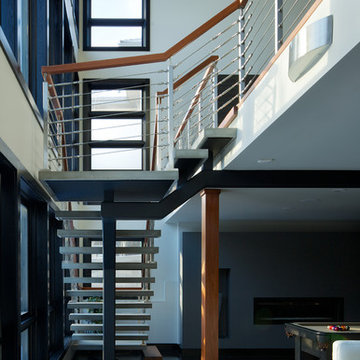
Ryan Patrick Kelly Photographs
Ispirazione per una scala sospesa minimalista con pedata in cemento, nessuna alzata e parapetto in cavi
Ispirazione per una scala sospesa minimalista con pedata in cemento, nessuna alzata e parapetto in cavi
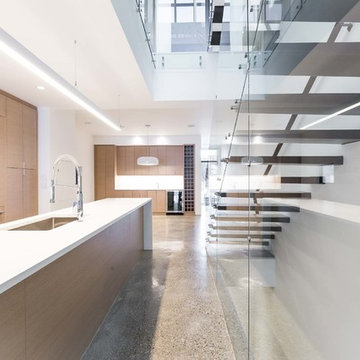
Encased in floor to ceiling glass, the one of a kind engineered staircase is constructed from concrete treads poured into pans of powdercoated steel and cantilevered from the wall.
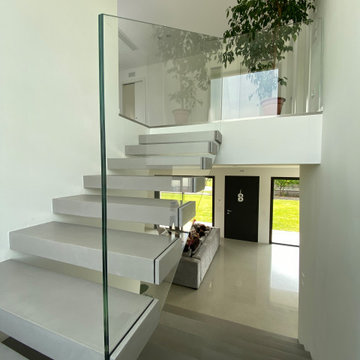
Scala a sbalzo con parapetto in vetro
Idee per una scala sospesa moderna con pedata in cemento, nessuna alzata e parapetto in vetro
Idee per una scala sospesa moderna con pedata in cemento, nessuna alzata e parapetto in vetro
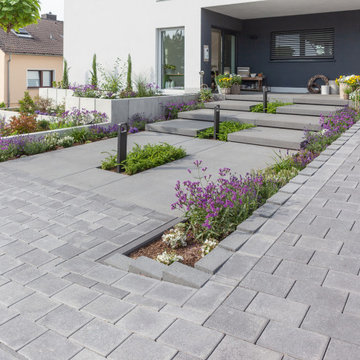
Signo Stufenplatten eignen sich ideal für die moderne Gestaltung im Außenbereich. Die großformatigen Stufen erleichtern den Aufstieg zum Eingang durch die flache Steigung. Harmonische Farbgestaltung mit farblichen Akzenten durch die Bepflanzung im Eingangsbereich.
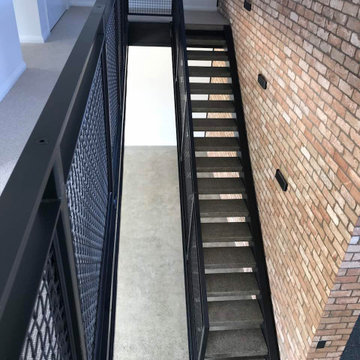
These Auckland homeowners wanted an industrial style look for their interior home design. So when it came to building the staircase, handrail and balustrades, we knew the exposed steel in a matte black was going to be the right look for them.
Due to the double stringers and concrete treads, this style of staircase is extremely solid and has zero movement, massively reducing noise.
Our biggest challenge on this project was that the double stringer staircase was designed with concrete treads that needed to be colour matched to the pre-existing floor.
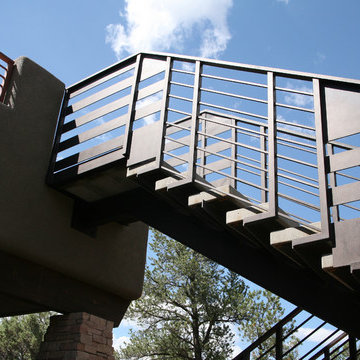
Sky Deck Stair Design - The floating stairs are cradled in metal structure. The Contemporary patterns allows light to flow through. The sky deck is connected to a courtyard below.. photo by Sustainable Sedona Homes and Remodels
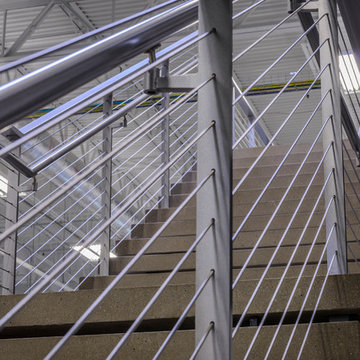
Garen T Photography
Ispirazione per una grande scala sospesa industriale con pedata in cemento e nessuna alzata
Ispirazione per una grande scala sospesa industriale con pedata in cemento e nessuna alzata
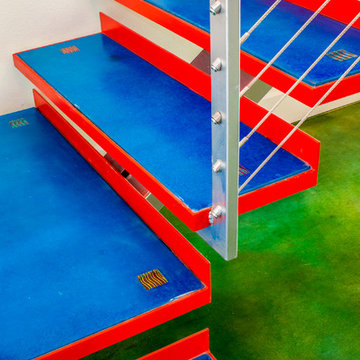
Blue Horse Building + Design // Tre Dunham Fine Focus Photography
Idee per una scala sospesa eclettica di medie dimensioni con pedata in cemento e nessuna alzata
Idee per una scala sospesa eclettica di medie dimensioni con pedata in cemento e nessuna alzata
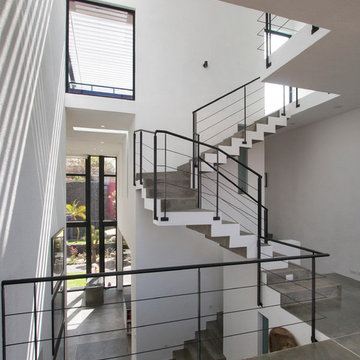
Esempio di una scala sospesa minimalista con pedata in cemento e alzata in cemento
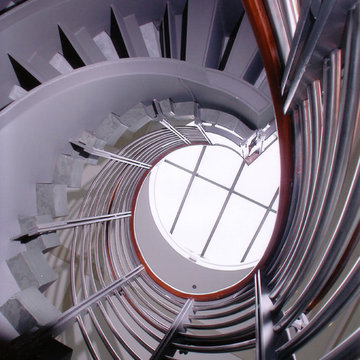
Immagine di un'ampia scala sospesa minimalista con pedata in cemento e nessuna alzata
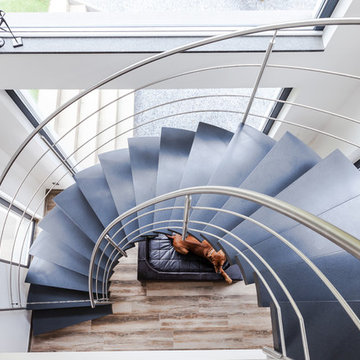
Leichtigkeit und Offenheit dominieren dieses Wohnhaus. So führt eine frei schwebende Treppe zur großzügigen Eingangstür mit feinem Schiefer-Inlay. Über den Empfang mit Garderobe und integrierter Lounge-Sitzbank gelangt man entweder links in den Gästebereich oder durch eine Schiebetür in die „Lebensräume“ ©Jannis Wiebusch
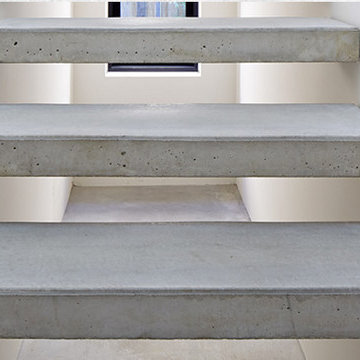
Esempio di una grande scala sospesa minimal con pedata in cemento e nessuna alzata
182 Foto di scale sospese con pedata in cemento
4
