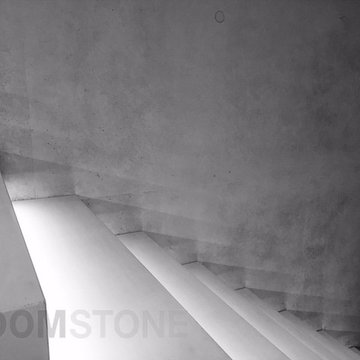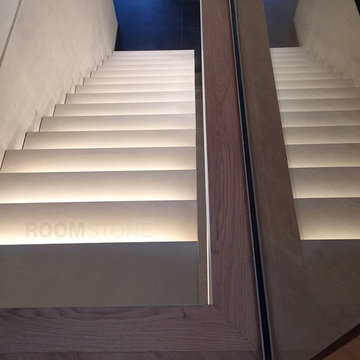182 Foto di scale sospese con pedata in cemento
Ordina per:Popolari oggi
161 - 180 di 182 foto
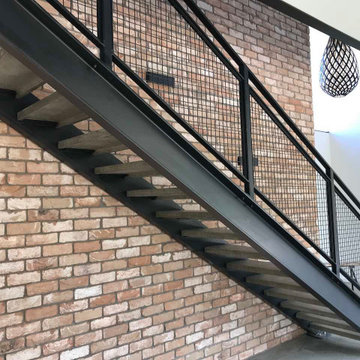
These Auckland homeowners wanted an industrial style look for their interior home design. So when it came to building the staircase, handrail and balustrades, we knew the exposed steel in a matte black was going to be the right look for them.
Due to the double stringers and concrete treads, this style of staircase is extremely solid and has zero movement, massively reducing noise.
Our biggest challenge on this project was that the double stringer staircase was designed with concrete treads that needed to be colour matched to the pre-existing floor.
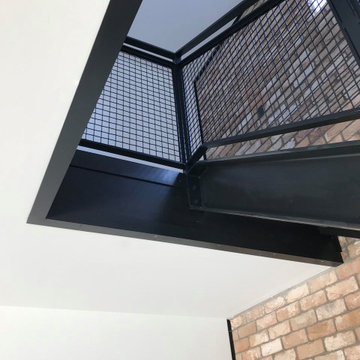
These Auckland homeowners wanted an industrial style look for their interior home design. So when it came to building the staircase, handrail and balustrades, we knew the exposed steel in a matte black was going to be the right look for them.
Due to the double stringers and concrete treads, this style of staircase is extremely solid and has zero movement, massively reducing noise.
Our biggest challenge on this project was that the double stringer staircase was designed with concrete treads that needed to be colour matched to the pre-existing floor.
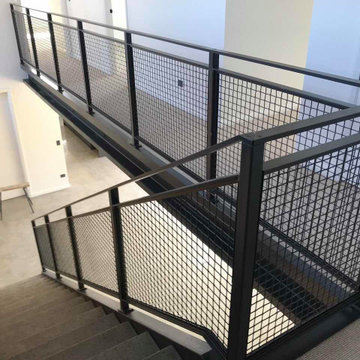
These Auckland homeowners wanted an industrial style look for their interior home design. So when it came to building the staircase, handrail and balustrades, we knew the exposed steel in a matte black was going to be the right look for them.
Due to the double stringers and concrete treads, this style of staircase is extremely solid and has zero movement, massively reducing noise.
Our biggest challenge on this project was that the double stringer staircase was designed with concrete treads that needed to be colour matched to the pre-existing floor.
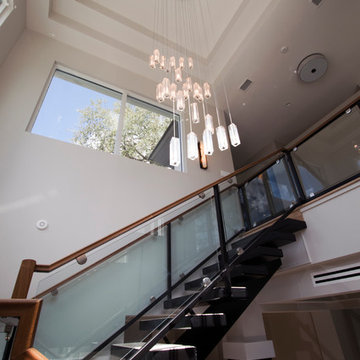
Jessa Andre Studios
Foto di un'ampia scala sospesa design con pedata in cemento e nessuna alzata
Foto di un'ampia scala sospesa design con pedata in cemento e nessuna alzata

Garen T Photography
Esempio di una grande scala sospesa industriale con pedata in cemento e nessuna alzata
Esempio di una grande scala sospesa industriale con pedata in cemento e nessuna alzata
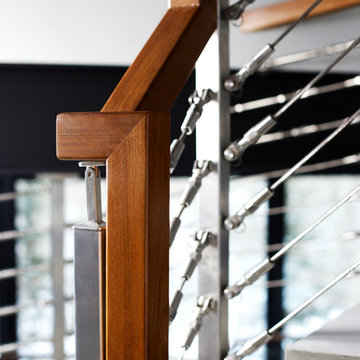
Ryan Patrick Kelly Photographs
Ispirazione per una scala sospesa minimalista con pedata in cemento, nessuna alzata e parapetto in cavi
Ispirazione per una scala sospesa minimalista con pedata in cemento, nessuna alzata e parapetto in cavi
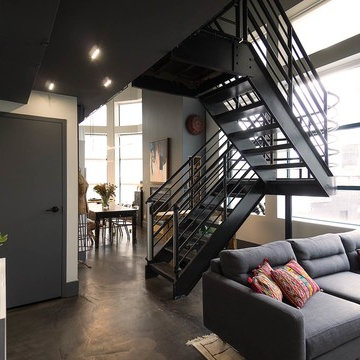
Foto di una piccola scala sospesa boho chic con pedata in cemento e nessuna alzata
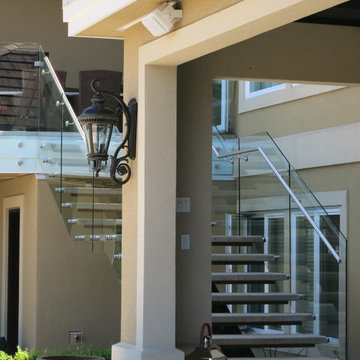
This central stringer stair with concrete treads compliments this otherwise traditional residence
Idee per una grande scala sospesa design con pedata in cemento e nessuna alzata
Idee per una grande scala sospesa design con pedata in cemento e nessuna alzata
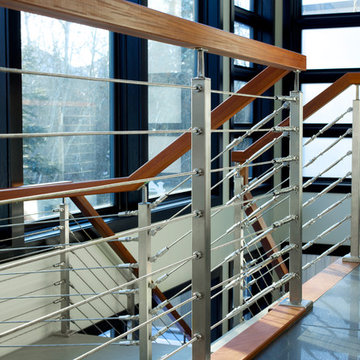
Ryan Patrick Kelly Photographs
Idee per una scala sospesa moderna con pedata in cemento, nessuna alzata e parapetto in cavi
Idee per una scala sospesa moderna con pedata in cemento, nessuna alzata e parapetto in cavi
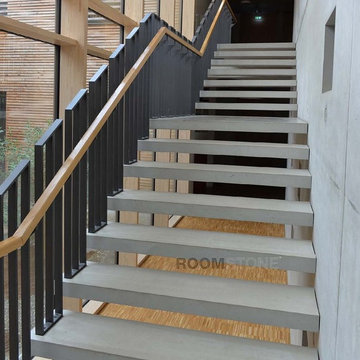
Roomstone GmbH
Ispirazione per una grande scala sospesa contemporanea con pedata in cemento e alzata in cemento
Ispirazione per una grande scala sospesa contemporanea con pedata in cemento e alzata in cemento
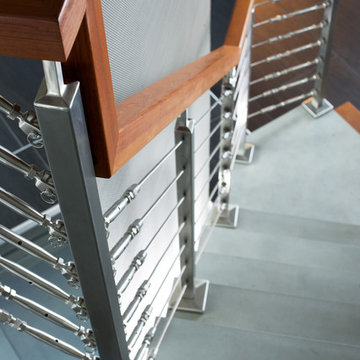
Ryan Patrick Kelly Photographs
Foto di una scala sospesa minimalista con pedata in cemento, nessuna alzata e parapetto in cavi
Foto di una scala sospesa minimalista con pedata in cemento, nessuna alzata e parapetto in cavi
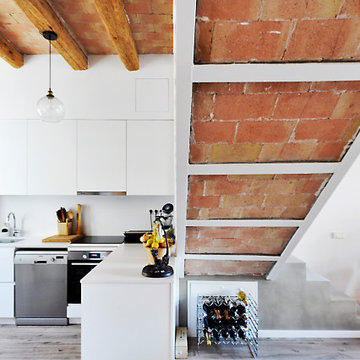
Ispirazione per una grande scala sospesa moderna con pedata in cemento, alzata in cemento, parapetto in materiali misti e pareti in mattoni
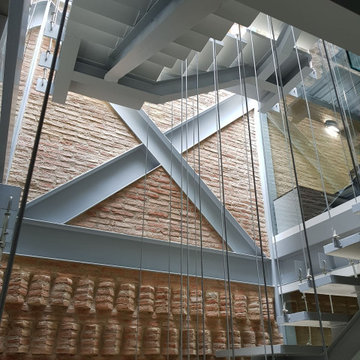
El proyecto consiste en una edificación comercial de 640 mts2 para ser la nueva sede de la Revista Etiqueta.
El terreno se encuentra dentro del casco histórico de un pueblo colonial, razón por la cual se debía desarrollar la fachada siguiendo las indicaciones del departamento de patrimonio histórico.
La propuesta consiste en una edificación entre medianeras con una sola fachada libre para ventilación, iluminación y acceso. Se plantean dos patios para que la luz natural llegue a todas las instancias. En ellos se ubican a su vez los sistemas de circulación vertical, Escaleras y Ascensores.
Como respuesta a las ordenanzas se propone para el frente del edificio un volumen de altura y media con techos a dos aguas, que alberga un restaurante y el acceso a las oficinas de la revista. El edificio de oficinas se ubica a continuación del restaurante y tiene tres niveles de altura. En la cubierta se plantea una terraza utilizada para eventos.
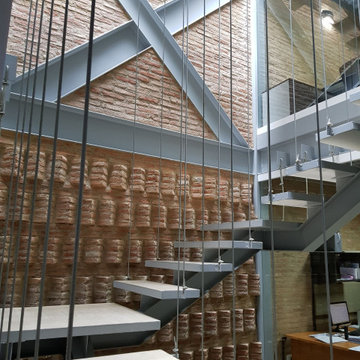
El proyecto consiste en una edificación comercial de 640 mts2 para ser la nueva sede de la Revista Etiqueta.
El terreno se encuentra dentro del casco histórico de un pueblo colonial, razón por la cual se debía desarrollar la fachada siguiendo las indicaciones del departamento de patrimonio histórico.
La propuesta consiste en una edificación entre medianeras con una sola fachada libre para ventilación, iluminación y acceso. Se plantean dos patios para que la luz natural llegue a todas las instancias. En ellos se ubican a su vez los sistemas de circulación vertical, Escaleras y Ascensores.
Como respuesta a las ordenanzas se propone para el frente del edificio un volumen de altura y media con techos a dos aguas, que alberga un restaurante y el acceso a las oficinas de la revista. El edificio de oficinas se ubica a continuación del restaurante y tiene tres niveles de altura. En la cubierta se plantea una terraza utilizada para eventos.
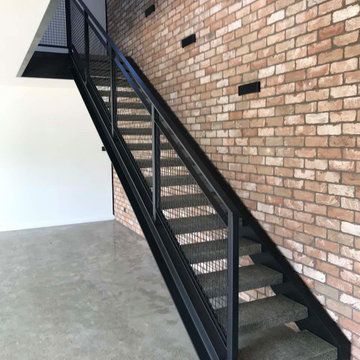
These Auckland homeowners wanted an industrial style look for their interior home design. So when it came to building the staircase, handrail and balustrades, we knew the exposed steel in a matte black was going to be the right look for them.
Due to the double stringers and concrete treads, this style of staircase is extremely solid and has zero movement, massively reducing noise.
Our biggest challenge on this project was that the double stringer staircase was designed with concrete treads that needed to be colour matched to the pre-existing floor.
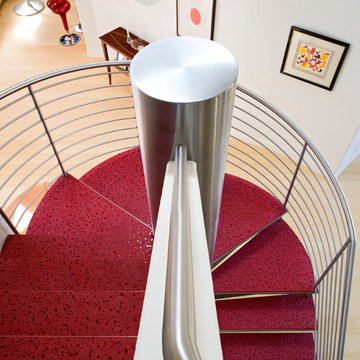
First think you see when you open the door
Ispirazione per una scala sospesa contemporanea di medie dimensioni con pedata in cemento e nessuna alzata
Ispirazione per una scala sospesa contemporanea di medie dimensioni con pedata in cemento e nessuna alzata
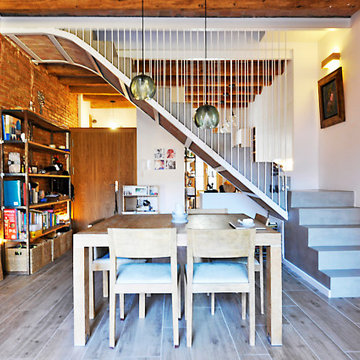
Idee per una grande scala sospesa minimalista con pedata in cemento, alzata in cemento, parapetto in materiali misti e pareti in mattoni
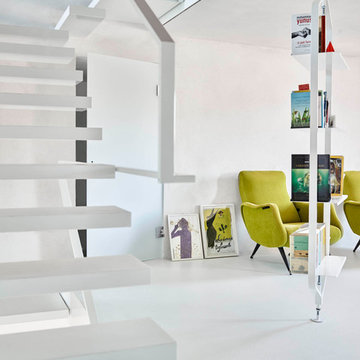
scala al soggiorno - living
foto_fabrizio cicconi www.fabriziocicconi.it
Esempio di una piccola scala sospesa con pedata in cemento e parapetto in metallo
Esempio di una piccola scala sospesa con pedata in cemento e parapetto in metallo
182 Foto di scale sospese con pedata in cemento
9
