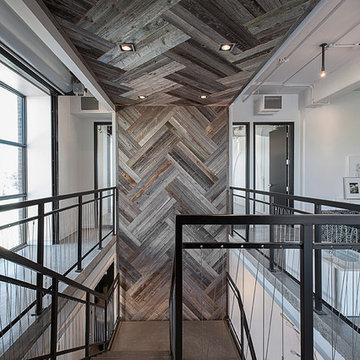182 Foto di scale sospese con pedata in cemento
Filtra anche per:
Budget
Ordina per:Popolari oggi
41 - 60 di 182 foto
1 di 3
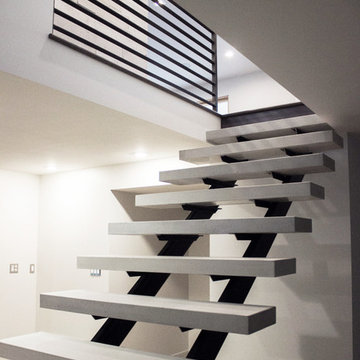
Organicrete® concrete floating stairway ascending to the upper floor with Ironclad® metal railing.
Foto di una grande scala sospesa moderna con pedata in cemento, nessuna alzata e parapetto in metallo
Foto di una grande scala sospesa moderna con pedata in cemento, nessuna alzata e parapetto in metallo
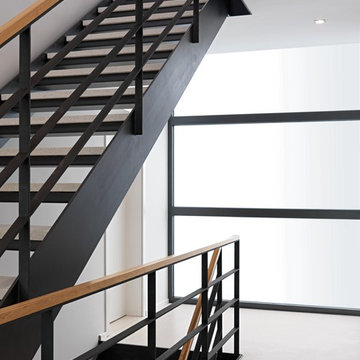
Esempio di una grande scala sospesa contemporanea con pedata in cemento e nessuna alzata
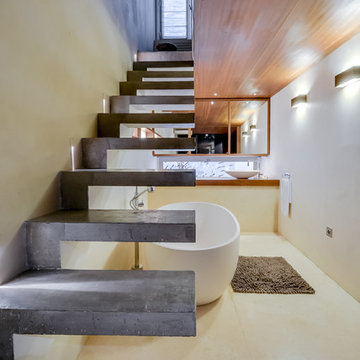
Client : Sweet inn paris
Meero.fr
Immagine di una scala sospesa contemporanea di medie dimensioni con pedata in cemento e nessuna alzata
Immagine di una scala sospesa contemporanea di medie dimensioni con pedata in cemento e nessuna alzata
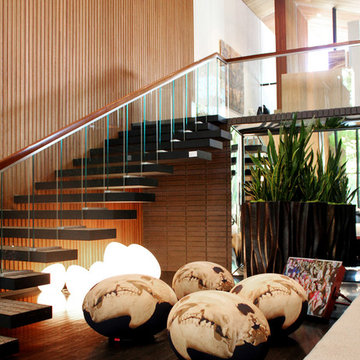
1973 Holmby Hills home designed by midcentury architect A. Quincy Jones. Interiors furnished by Linea president, Guy Cnop, using pieces from Ligne Roset, Baleri Italia, Driade, Serralunga and more. (Available at the Los Angeles showroom)
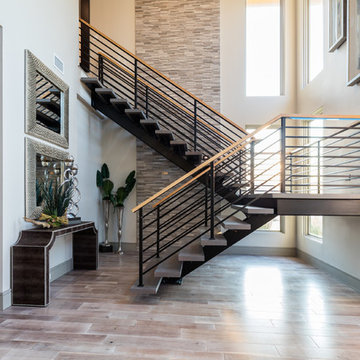
Stairwell
Foto di una grande scala sospesa minimal con pedata in cemento, nessuna alzata e parapetto in cavi
Foto di una grande scala sospesa minimal con pedata in cemento, nessuna alzata e parapetto in cavi
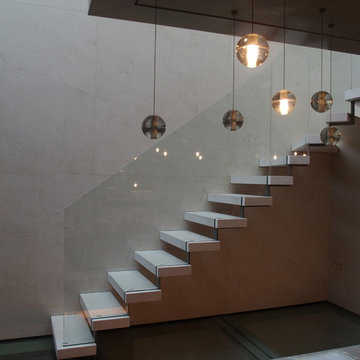
hanging open treads stair. Using marble and limestone steps.
Ispirazione per una scala sospesa minimalista di medie dimensioni con pedata in cemento e alzata in cemento
Ispirazione per una scala sospesa minimalista di medie dimensioni con pedata in cemento e alzata in cemento
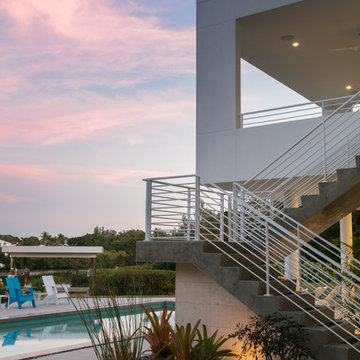
BeachHaus is built on a previously developed site on Siesta Key. It sits directly on the bay but has Gulf views from the upper floor and roof deck.
The client loved the old Florida cracker beach houses that are harder and harder to find these days. They loved the exposed roof joists, ship lap ceilings, light colored surfaces and inviting and durable materials.
Given the risk of hurricanes, building those homes in these areas is not only disingenuous it is impossible. Instead, we focused on building the new era of beach houses; fully elevated to comfy with FEMA requirements, exposed concrete beams, long eaves to shade windows, coralina stone cladding, ship lap ceilings, and white oak and terrazzo flooring.
The home is Net Zero Energy with a HERS index of -25 making it one of the most energy efficient homes in the US. It is also certified NGBS Emerald.
Photos by Ryan Gamma Photography
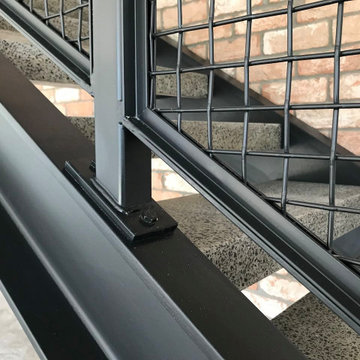
These Auckland homeowners wanted an industrial style look for their interior home design. So when it came to building the staircase, handrail and balustrades, we knew the exposed steel in a matte black was going to be the right look for them.
Due to the double stringers and concrete treads, this style of staircase is extremely solid and has zero movement, massively reducing noise.
Our biggest challenge on this project was that the double stringer staircase was designed with concrete treads that needed to be colour matched to the pre-existing floor.
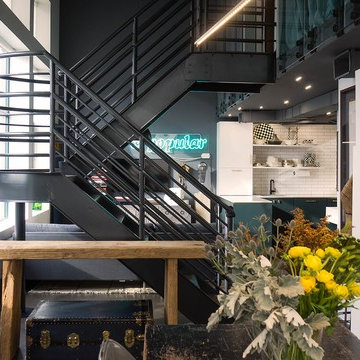
Idee per una piccola scala sospesa eclettica con pedata in cemento e nessuna alzata
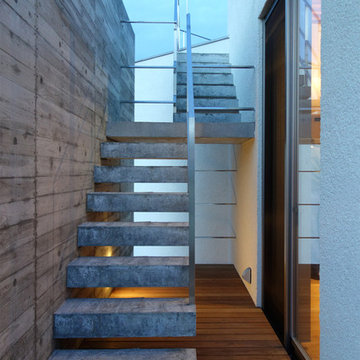
下は左から、上は右からの片持ち階段。
村上建築設計室
http://mu-ar.com/
Foto di una scala sospesa minimalista con pedata in cemento e nessuna alzata
Foto di una scala sospesa minimalista con pedata in cemento e nessuna alzata
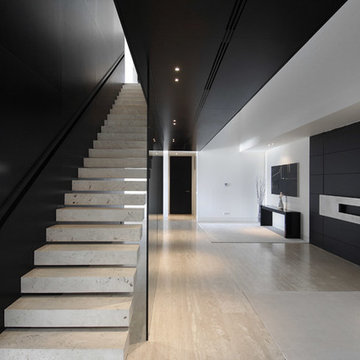
Foto di una scala sospesa minimalista di medie dimensioni con pedata in cemento e nessuna alzata
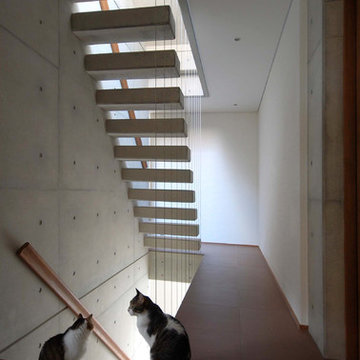
しっかり握れるオリジナルデザインの木製手摺(左側)とワイヤー手摺をタテに使った落下防止柵(右側)。(撮影):粟野展和
Esempio di una scala sospesa minimalista di medie dimensioni con pedata in cemento, nessuna alzata e parapetto in legno
Esempio di una scala sospesa minimalista di medie dimensioni con pedata in cemento, nessuna alzata e parapetto in legno
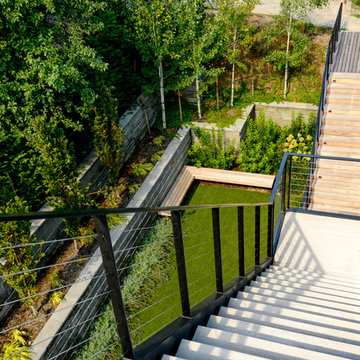
Exterior stairs provide access to roof deck and to guest parking in the rear.
Idee per una scala sospesa moderna di medie dimensioni con pedata in cemento, nessuna alzata e parapetto in metallo
Idee per una scala sospesa moderna di medie dimensioni con pedata in cemento, nessuna alzata e parapetto in metallo
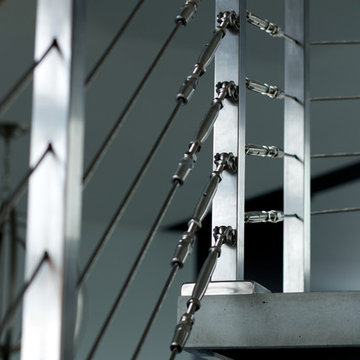
Ryan Patrick Kelly Photographs
Idee per una scala sospesa minimalista con pedata in cemento, nessuna alzata e parapetto in cavi
Idee per una scala sospesa minimalista con pedata in cemento, nessuna alzata e parapetto in cavi
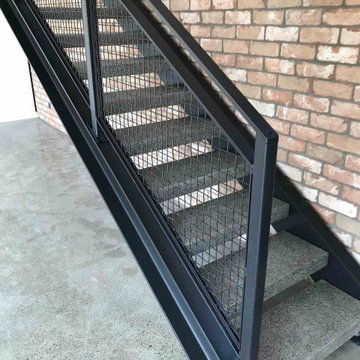
These Auckland homeowners wanted an industrial style look for their interior home design. So when it came to building the staircase, handrail and balustrades, we knew the exposed steel in a matte black was going to be the right look for them.
Due to the double stringers and concrete treads, this style of staircase is extremely solid and has zero movement, massively reducing noise.
Our biggest challenge on this project was that the double stringer staircase was designed with concrete treads that needed to be colour matched to the pre-existing floor.
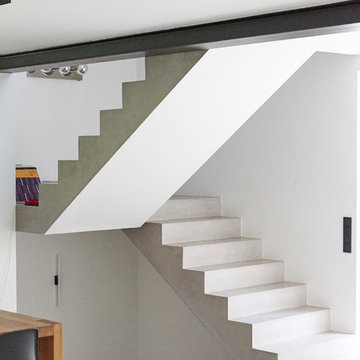
Dies ist das heutige Treppenhaus. Es wurde von uns zum Raum hin mit einem sichtbaren Stahlträger geöffnet. Der Überstand der Mamortreppe abgeflext, die Treppen mit Beton Unique beschichtet. Heute wird das Ganze seitlich mit einer grossen Glasplatte vom Boden bis zum Stahlträger gesichert.
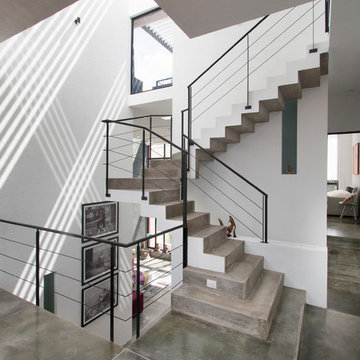
Idee per una scala sospesa moderna con pedata in cemento e alzata in cemento
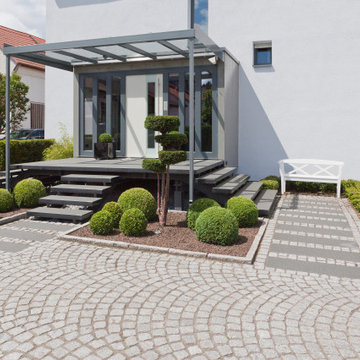
Ein moderner Trend im Eingangsbereich sind schwebende Stufen. Ein einladend gestaltetes Eingangspodest.
Immagine di una scala sospesa tradizionale con pedata in cemento e alzata in cemento
Immagine di una scala sospesa tradizionale con pedata in cemento e alzata in cemento
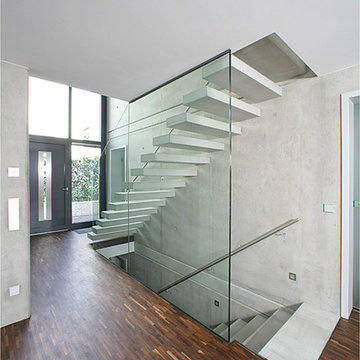
Esempio di una scala sospesa minimalista di medie dimensioni con pedata in cemento, parapetto in vetro e nessuna alzata
182 Foto di scale sospese con pedata in cemento
3
