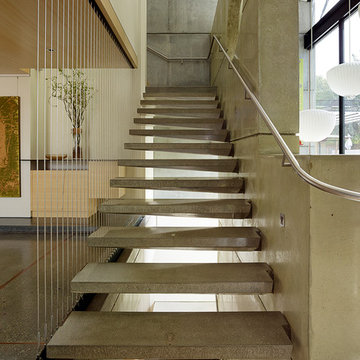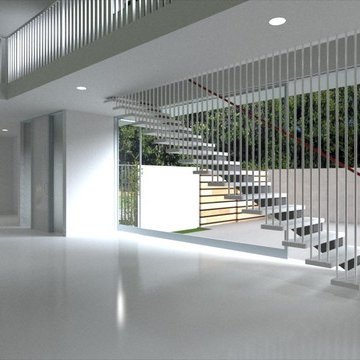182 Foto di scale sospese con pedata in cemento
Filtra anche per:
Budget
Ordina per:Popolari oggi
21 - 40 di 182 foto
1 di 3
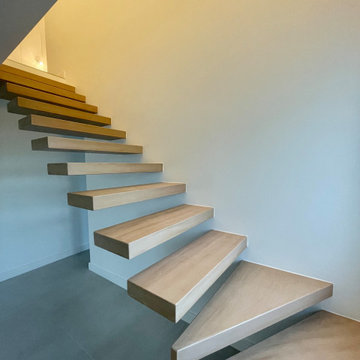
Cette magnifique villa dans le centre d'Antibes est resté longtemps dans son jus et a effrayé plus d'un au vue de l'importance des travaux mais comment ne pas tombé sous son charme quand on découvre à l'intérieur le bow-window avec vue sur la mer et tout ce potentiel ? Les futurs propriétaires sont tout de suite tombés sous le charme et on fait appel à nos services pour revoir la répartition des espaces de vie, créer de nouvelles pièces ainsi qu'un bel escalier suspendu sans oublié sa mise en beauté. Après plusieurs mois de travaux, voici le AVANT/APRES de la villa et quelques vues 3D qui ont permis à nos clients de mieux se projeter dans cette aventure.
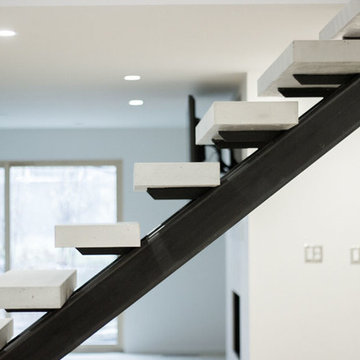
Organicrete® concrete floating stairway ascending to the upper floor with Ironclad® metal railing.
Immagine di una grande scala sospesa moderna con pedata in cemento, nessuna alzata e parapetto in metallo
Immagine di una grande scala sospesa moderna con pedata in cemento, nessuna alzata e parapetto in metallo
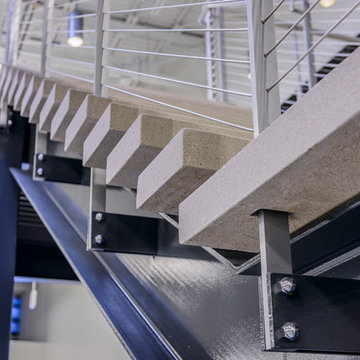
Garen T Photography
Immagine di una grande scala sospesa industriale con pedata in cemento e nessuna alzata
Immagine di una grande scala sospesa industriale con pedata in cemento e nessuna alzata
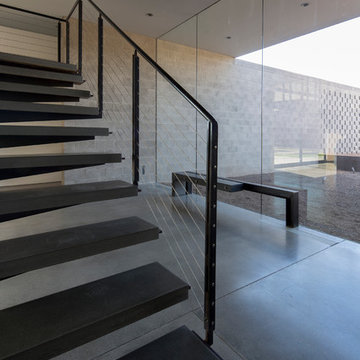
The stair was crafted as a steel stair with minimal supports only at the top and bottom of the "Y" shaped single stringer. Custom concrete treads float on the steel supports. Seemingly transparent aircraft cable protect the staircase at the handrail while maintaining its openness.
Winquist Photography, Matt Winquist
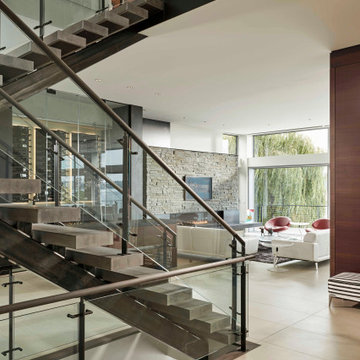
Esempio di una scala sospesa minimalista di medie dimensioni con pedata in cemento, nessuna alzata e parapetto in vetro
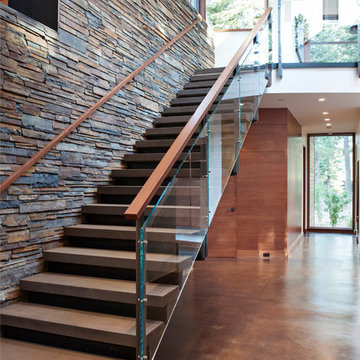
Mariko Reed
Immagine di un'ampia scala sospesa minimalista con pedata in cemento
Immagine di un'ampia scala sospesa minimalista con pedata in cemento
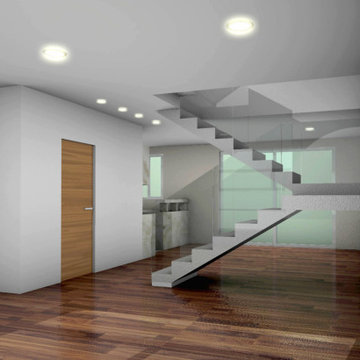
Interior - Sala - Comedor - Gradas.
Immagine di una scala sospesa minimalista di medie dimensioni con pedata in cemento, nessuna alzata e parapetto in vetro
Immagine di una scala sospesa minimalista di medie dimensioni con pedata in cemento, nessuna alzata e parapetto in vetro
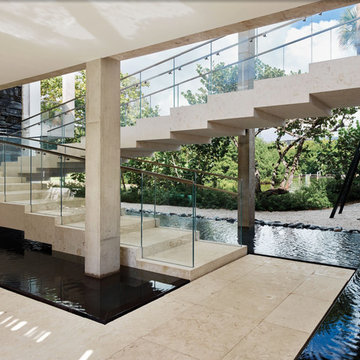
Joe Fletcher and Claudia Uribe photography. The 2 floating staircases, connecting the ground floor to the second floor, were designed to look like stacked legos. In order to achieve this from a builder’s standpoint was very challenging. There were 20 + stairs to build on each staircase, with four sided natural stone finish. These required a whole lot of mitered corners and therefore, laser focused attention to detail. The handrails on these staircases are low iron glass built directly into the stone for a seamless look. The strategy behind the build of these staircases was foundationally very important. We needed to ensure stability and durability and so the internal structural plan and execution was just as important as the seamlessness of the finishes.
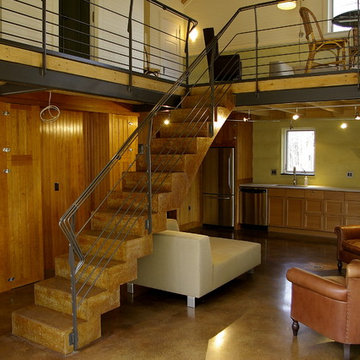
Concrete staircase and metal railing.
Immagine di una scala sospesa rustica di medie dimensioni con pedata in cemento, alzata in cemento e parapetto in cavi
Immagine di una scala sospesa rustica di medie dimensioni con pedata in cemento, alzata in cemento e parapetto in cavi
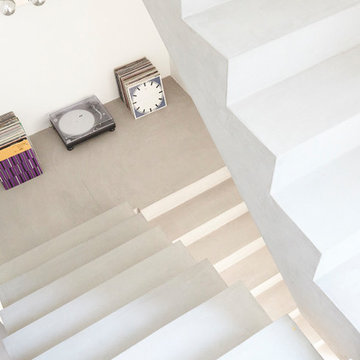
Dies ist das heutige Treppenhaus. Es wurde von uns zum Raum hin mit einem sichtbaren Stahlträger geöffnet. Der Überstand der Mamortreppe abgeflext, die Treppen mit Beton Unique beschichtet. Heute wird das Ganze seitlich mit einer grossen Glasplatte vom Boden bis zum Stahlträger gesichert.
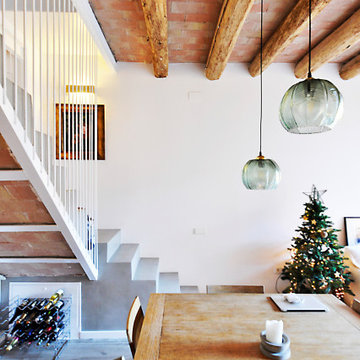
Foto di una grande scala sospesa moderna con pedata in cemento, alzata in cemento, parapetto in materiali misti e pareti in mattoni
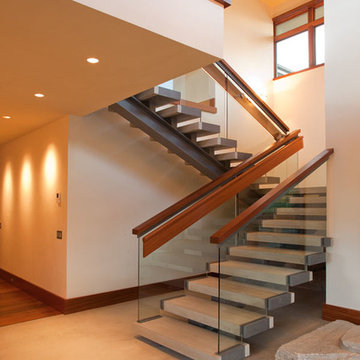
Tim Brown Photography
Immagine di una grande scala sospesa design con pedata in cemento e nessuna alzata
Immagine di una grande scala sospesa design con pedata in cemento e nessuna alzata

Foto di una scala sospesa industriale di medie dimensioni con pedata in cemento, parapetto in metallo, pareti in mattoni e alzata in metallo
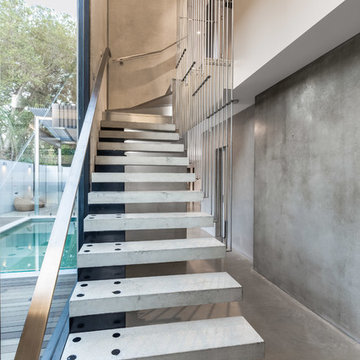
The floating concrete stairs and tilt panel concrete walls greet you when entering this spectacular space and set the tone for what you can expect throughout the home.
Concrete tilt panels, exposed steel frames with polished concrete floors. A raw and interesting space.
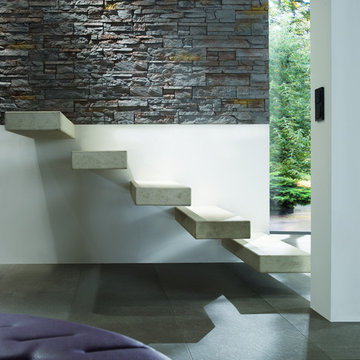
The composition of layers, the palette of shades, and the use of natural materials (concrete and granulate) give this stone his warm feel and romantic look. The Odyssee stone is 100 percent frost-resistant and can therefore be used indoors and outdoors. With a variety of sizes it's easy to make that realistic random looking wall. Stone Design is durable, easy to clean, does not discolor and is moist, frost, and heat resistant. The light weight panels are easy to install with a regular thin set mortar (tile adhesive) based on the subsurface conditions. The subtle variatons in color and shape make it look and feel like real stone. After treatment with a conrete sealer this stone is even more easy to keep clean.
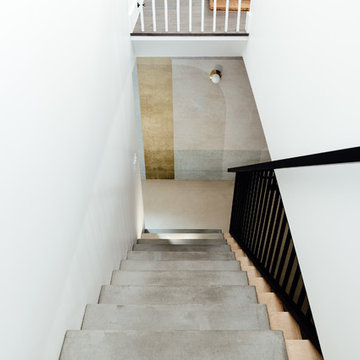
Idee per una scala sospesa bohémian di medie dimensioni con pedata in cemento, alzata in legno e parapetto in metallo
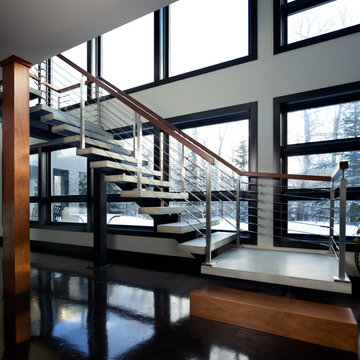
Ryan Patrick Kelly Photographs
Foto di una scala sospesa minimalista con pedata in cemento, nessuna alzata e parapetto in cavi
Foto di una scala sospesa minimalista con pedata in cemento, nessuna alzata e parapetto in cavi
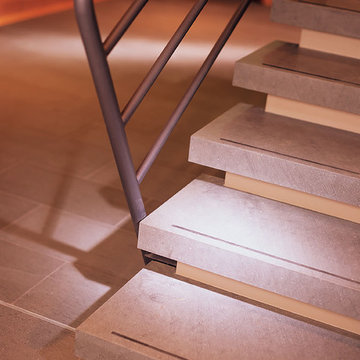
Idee per una grande scala sospesa moderna con parapetto in metallo, pedata in cemento e nessuna alzata
182 Foto di scale sospese con pedata in cemento
2
