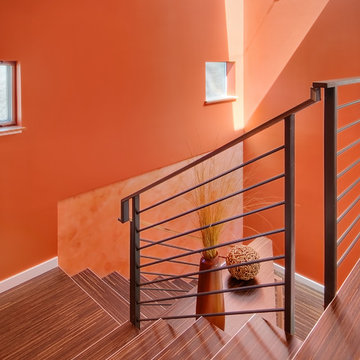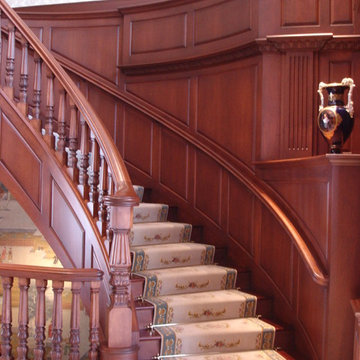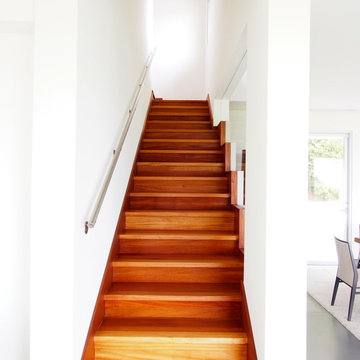4.346 Foto di scale rosse
Filtra anche per:
Budget
Ordina per:Popolari oggi
61 - 80 di 4.346 foto
1 di 2
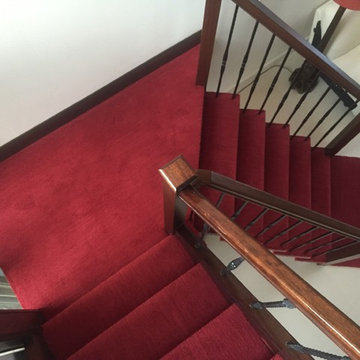
Fabrica Nibbana Wildflower carpet wrapped on steps
Immagine di una scala chic con pedata in moquette e alzata in legno
Immagine di una scala chic con pedata in moquette e alzata in legno

The homeowner works from home during the day, so the office was placed with the view front and center. Although a rooftop deck and code compliant staircase were outside the scope and budget of the project, a roof access hatch and hidden staircase were included. The hidden staircase is actually a bookcase, but the view from the roof top was too good to pass up!
Vista Estate Imaging
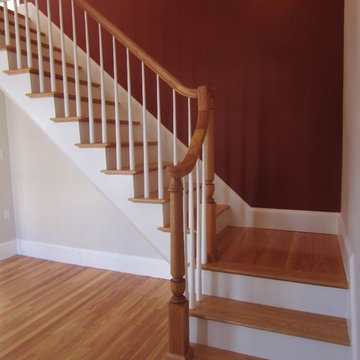
A new stair to the former attic becomes the entry to the master suite.
Ispirazione per una piccola scala a rampa dritta contemporanea
Ispirazione per una piccola scala a rampa dritta contemporanea
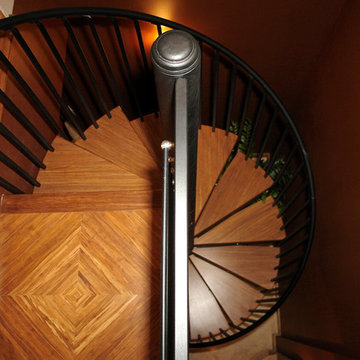
in-layed bamboo flooring on spiral staircase
Esempio di una scala a chiocciola minimal di medie dimensioni con pedata in legno, nessuna alzata e parapetto in metallo
Esempio di una scala a chiocciola minimal di medie dimensioni con pedata in legno, nessuna alzata e parapetto in metallo
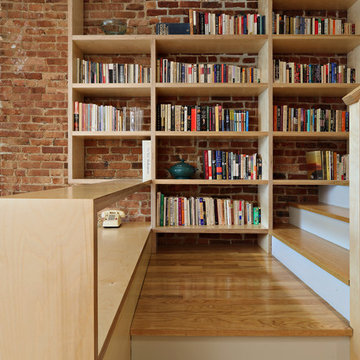
Conversion of a 4-family brownstone to a 3-family. The focus of the project was the renovation of the owner's apartment, including an expansion from a duplex to a triplex. The design centers around a dramatic two-story space which integrates the entry hall and stair with a library, a small desk space on the lower level and a full office on the upper level. The office is used as a primary work space by one of the owners - a writer, whose ideal working environment is one where he is connected with the rest of the family. This central section of the house, including the writer's office, was designed to maximize sight lines and provide as much connection through the spaces as possible. This openness was also intended to bring as much natural light as possible into this center portion of the house; typically the darkest part of a rowhouse building.
Project Team: Richard Goodstein, Angie Hunsaker, Michael Hanson
Structural Engineer: Yoshinori Nito Engineering and Design PC
Photos: Tom Sibley
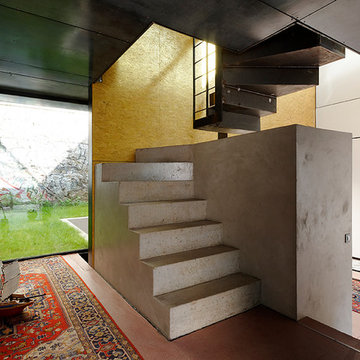
Maison contemporaine réalisée par l'architecte Emmanuel Thirad de Comme Quoi architecture. Projet extrêmement complexe en plein cœur de Paris.
Immagine di una scala curva industriale di medie dimensioni con pedata in cemento e alzata in cemento
Immagine di una scala curva industriale di medie dimensioni con pedata in cemento e alzata in cemento
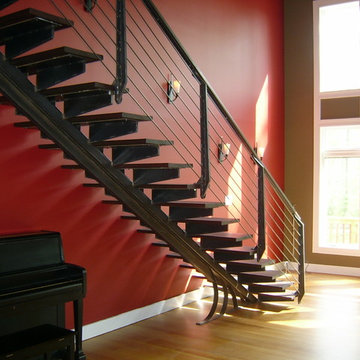
Horizontal contemporary metal railings and floating single stringer with open risers made by Capozzoli Stairworks. Please visit our website www.thecapo.us or contact us at 609-635-1265 for more information about our products.
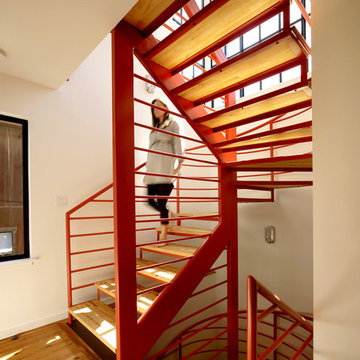
Robert Nebolon Architects; California Coastal design
San Francisco Modern, Bay Area modern residential design architects, Sustainability and green design
Link to New York Times May 2013 article about the house:
http://www.nytimes.com/2013/05/16/greathomesanddestinations/the-houseboat-of-their-dreams.html?_r=0
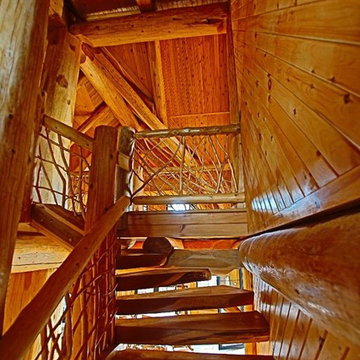
Feature u-shaped log stairs with decorative log railings.
Ispirazione per una scala a "U" stile americano di medie dimensioni con pedata in legno, alzata in legno e parapetto in legno
Ispirazione per una scala a "U" stile americano di medie dimensioni con pedata in legno, alzata in legno e parapetto in legno
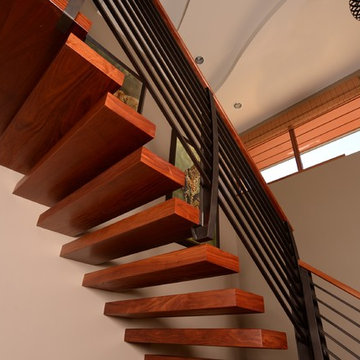
Rob Downey
Esempio di una grande scala sospesa contemporanea con pedata in legno e nessuna alzata
Esempio di una grande scala sospesa contemporanea con pedata in legno e nessuna alzata

Idee per una scala minimal con pedata in legno verniciato e alzata in legno verniciato
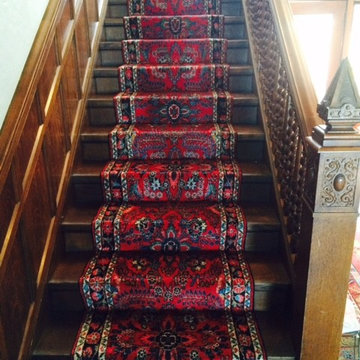
Esempio di una scala a rampa dritta tradizionale di medie dimensioni con pedata in legno e alzata in legno
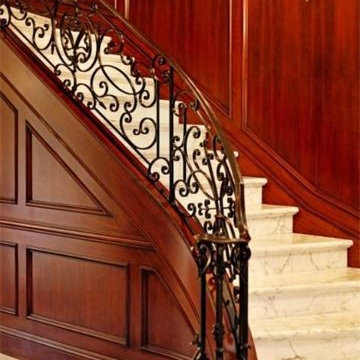
Traditional Staircase in Newport Coast Mansion
Idee per una scala curva chic con pedata piastrellata e alzata piastrellata
Idee per una scala curva chic con pedata piastrellata e alzata piastrellata
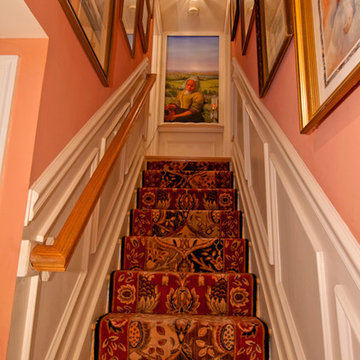
When you live in a small house, a trick to making it feel bigger is to bring attention to the transitional areas such as this stair case. Simply dressing it up with a runner, wainscoting, artwork and colorful walls makes you experience the space as part of the square footage of your house every time you use it. The tromp l'oiel mural at the top of the stairs, painted by Wendy Chapin of Silver Spring, MD, suggests even more space. She created a "window" for me that leads the eye to a vast valley beyond. The cutout figure she copied from a Vermeer painting invites the viewer to come upstairs. What fun!
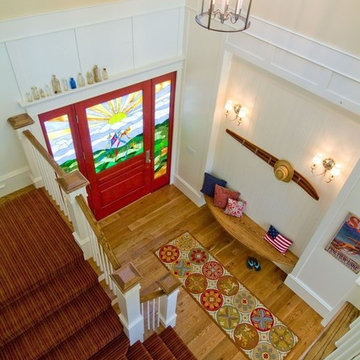
Esempio di una grande scala a "U" classica con alzata in legno e pedata in legno
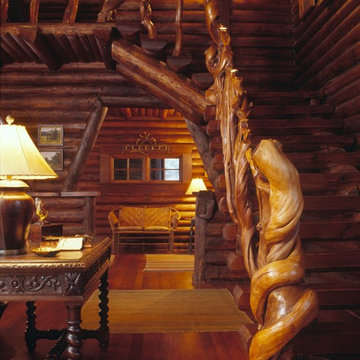
MillerRoodell Architects // Gordon Gregory Photography
Ispirazione per una grande scala a "L" rustica con pedata in legno e parapetto in legno
Ispirazione per una grande scala a "L" rustica con pedata in legno e parapetto in legno

The existing staircase that led from the lower ground to the upper ground floor, was removed and replaced with a new, feature open tread glass and steel staircase towards the back of the house, thereby maximising the lower ground floor space. All of the internal walls on this floor were removed and in doing so created an expansive and welcoming space.
Due to its’ lack of natural daylight this floor worked extremely well as a Living / TV room. The new open timber tread, steel stringer with glass balustrade staircase was designed to sit easily within the existing building and to complement the original 1970’s spiral staircase.
Because this space was going to be a hard working area, it was designed with a rugged semi industrial feel. Underfloor heating was installed and the floor was tiled with a large format Mutina tile in dark khaki with an embossed design. This was complemented by a distressed painted brick effect wallpaper on the back wall which received no direct light and thus the wallpaper worked extremely well, really giving the impression of a painted brick wall.
The furniture specified was bright and colourful, as a counterpoint to the walls and floor. The palette was burnt orange, yellow and dark woods with industrial metals. Furniture pieces included a metallic, distressed sideboard and desk, a burnt orange sofa, yellow Hans J Wegner Papa Bear armchair, and a large black and white zig zag patterned rug.
4.346 Foto di scale rosse
4
