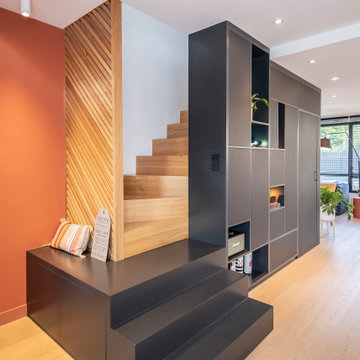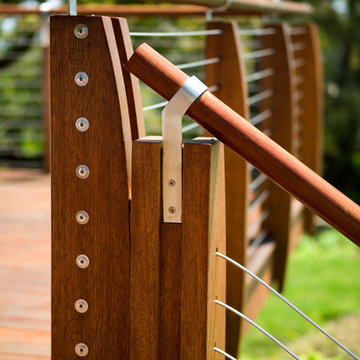12.166 Foto di scale rosse, arancioni
Filtra anche per:
Budget
Ordina per:Popolari oggi
1 - 20 di 12.166 foto
1 di 3

Interior built by Sweeney Design Build. Custom built-ins staircase that leads to a lofted office area.
Esempio di una piccola scala a rampa dritta stile rurale con pedata in legno, alzata in legno e parapetto in metallo
Esempio di una piccola scala a rampa dritta stile rurale con pedata in legno, alzata in legno e parapetto in metallo
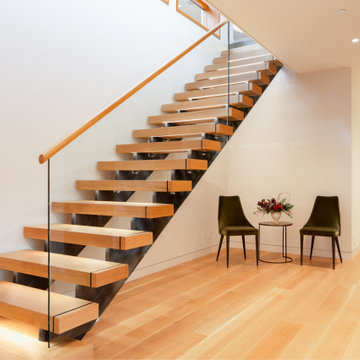
Esempio di una scala contemporanea di medie dimensioni
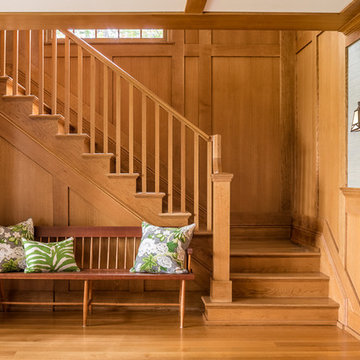
Jeff Roberts Imaging
Idee per una scala a "L" tradizionale con pedata in legno, alzata in legno e parapetto in legno
Idee per una scala a "L" tradizionale con pedata in legno, alzata in legno e parapetto in legno

Photographer | Daniel Nadelbach Photography
Idee per una grande scala a "U" moderna con pedata in legno, alzata in legno e parapetto in materiali misti
Idee per una grande scala a "U" moderna con pedata in legno, alzata in legno e parapetto in materiali misti
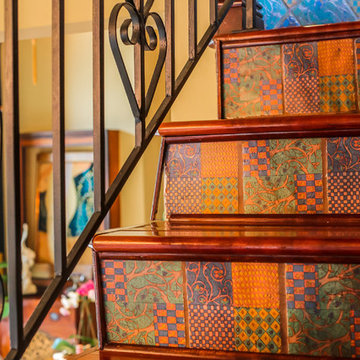
Immagine di una scala a rampa dritta eclettica di medie dimensioni con pedata in legno e alzata piastrellata
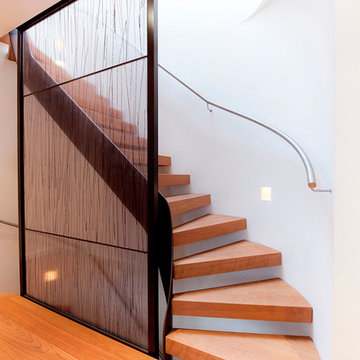
Jarek Rycak
Idee per una scala curva design con pedata in legno e nessuna alzata
Idee per una scala curva design con pedata in legno e nessuna alzata
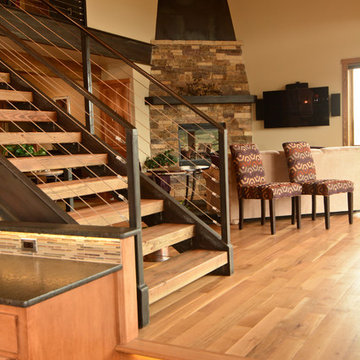
Pagosa Photography
Immagine di una grande scala a rampa dritta stile rurale con pedata in legno e nessuna alzata
Immagine di una grande scala a rampa dritta stile rurale con pedata in legno e nessuna alzata
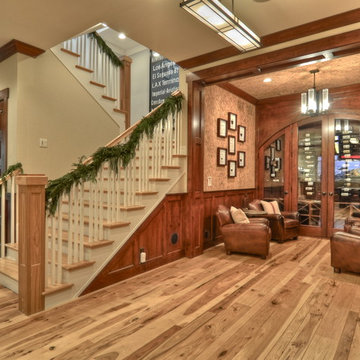
Beautiful CA craftsman style home in the heart of Hermosa Beach, CA.
Photos by Bowman Group
Foto di una scala stile americano
Foto di una scala stile americano

The homeowner chose a code compliant Configurable Steel Spiral Stair. The code risers and additional spindles add safety.
Immagine di una piccola scala a chiocciola chic con pedata in legno e alzata in metallo
Immagine di una piccola scala a chiocciola chic con pedata in legno e alzata in metallo
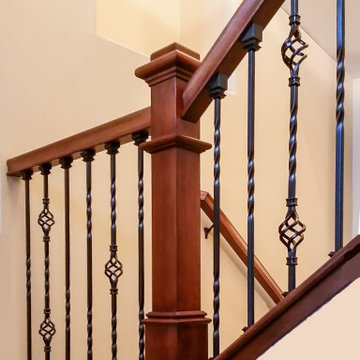
Photo of completed wrought Iron staircase railing remodel. Rich mahogany stained hand rails and wall caps with large box craftsman style newel posts. Wrought iron spindles black baskets with twisted.
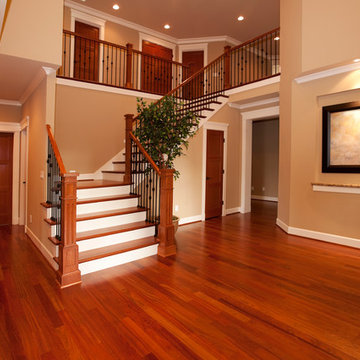
Idee per una grande scala a "L" classica con pedata in legno e alzata in legno verniciato

Foto di una grande scala a "U" minimalista con pedata in legno, alzata in legno e parapetto in vetro
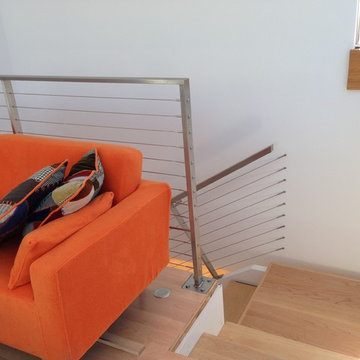
Stair well of new second story studio descending to the living room of an existing single story beach house.
Foto di una scala moderna
Foto di una scala moderna

The Ross Peak Steel Stringer Stair and Railing is full of functionality and flair. Steel stringers paired with waterfall style white oak treads, with a continuous grain pattern for a seamless design. A shadow reveal lined with LED lighting follows the stairs up, illuminating the Blue Burned Fir wall. The railing is made of stainless steel posts and continuous stainless steel rod balusters. The hand railing is covered in a high quality leather and hand stitched, tying the contrasting industrial steel with the softness of the wood for a finished look. Below the stairs is the Illuminated Stair Wine Closet, that’s extenuated by stair design and carries the lighting into the space.

Photo by: Leonid Furmansky
Foto di una grande scala a rampa dritta tradizionale con pedata in metallo e nessuna alzata
Foto di una grande scala a rampa dritta tradizionale con pedata in metallo e nessuna alzata
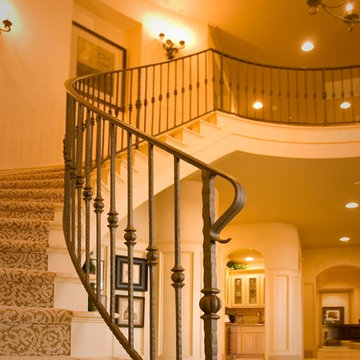
Idee per una scala curva chic di medie dimensioni con pedata in moquette, alzata in moquette e parapetto in metallo
12.166 Foto di scale rosse, arancioni
1

