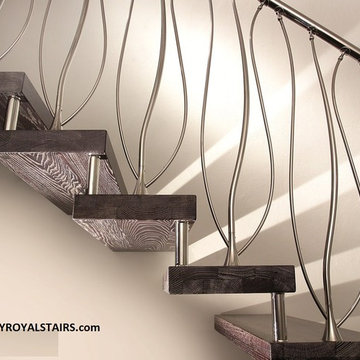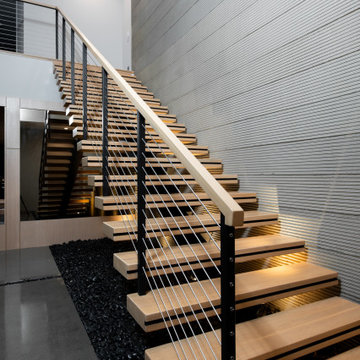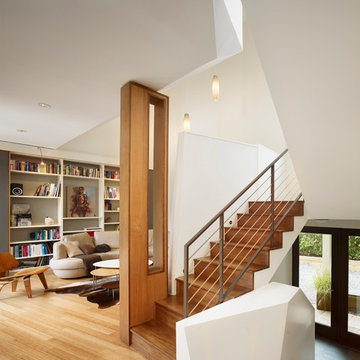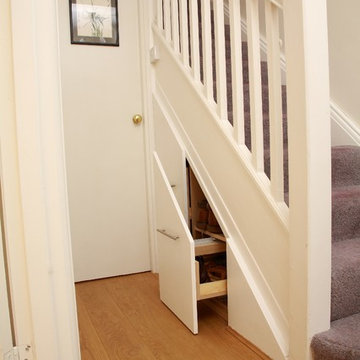5.427 Foto di scale moderne beige
Filtra anche per:
Budget
Ordina per:Popolari oggi
141 - 160 di 5.427 foto
1 di 3
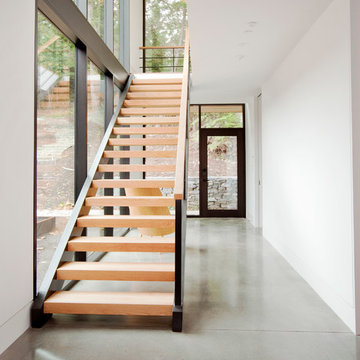
Immagine di una scala a rampa dritta moderna di medie dimensioni con pedata in legno e nessuna alzata
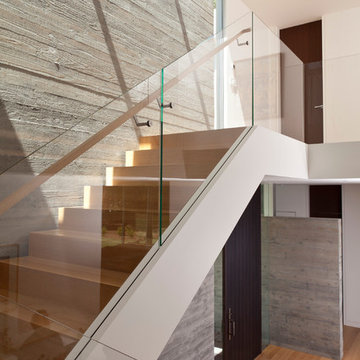
Russell Abraham
Ispirazione per una grande scala a "U" minimalista con pedata in legno e alzata in legno
Ispirazione per una grande scala a "U" minimalista con pedata in legno e alzata in legno
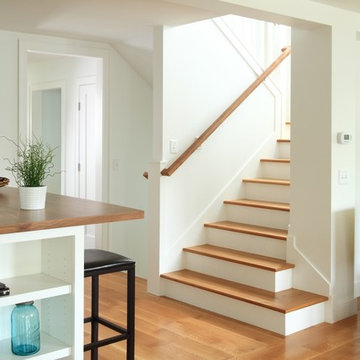
The bottom of the stair case was exposed and wrapped around the wall to continue the sense of flow in the open floor plan.
(Seth Benn Photography)
Ispirazione per una scala moderna
Ispirazione per una scala moderna
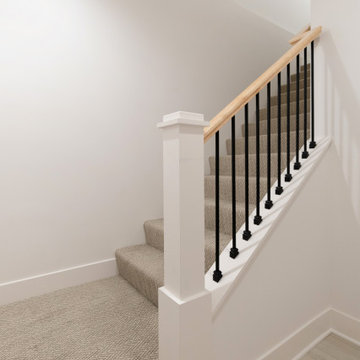
This client tore down a home in Prairie Village a few years ago and built new construction, but left the basement unfinished. Our project was to finish the basement and create additional living space for the family of five, including a media area, bar, exercise room, kids’ playroom, and guest bedroom/bathroom. They wanted to finish the basement with a mid-century modern aesthetic with clean modern lines and black/white finishes with natural oak accents to resemble the way homes are finished in Finland, the client’s home country. We combined the media and bar areas to create a space perfect for watching movies and sports games. The natural oak slat wall is the highlight as you enter the basement living area. It is complemented by the black and white cabinets and graphic print backsplash tile in the bar area. The exercise room and kids’ playroom flank the sides of the media room and are hidden behind double rolling glass panel doors. Guests have a private bedroom with easy access to the full guest bathroom, which includes a rich blue herringbone shower.

Foto di una scala a rampa dritta minimalista di medie dimensioni con pedata in legno, alzata in legno e parapetto in cavi
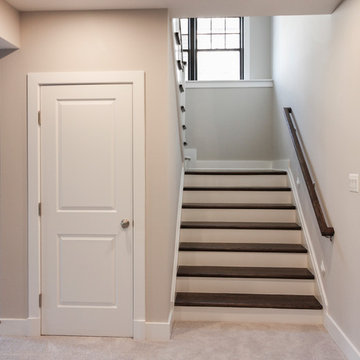
In this smart home, the space under the basement stairs was brilliantly transformed into a cozy and safe space, where dreaming, reading and relaxing are allowed. Once you leave this magical place and go to the main level, you find a minimalist and elegant staircase system made with red oak handrails and treads and white-painted square balusters. CSC 1976-2020 © Century Stair Company. ® All Rights Reserved.
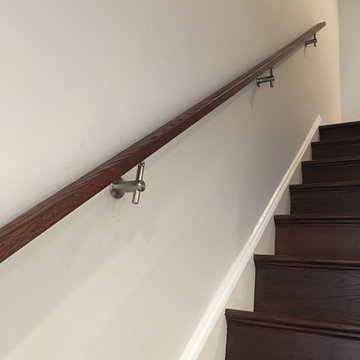
wood wall mounted handrail with stainless steel brackets
Foto di una scala moderna
Foto di una scala moderna
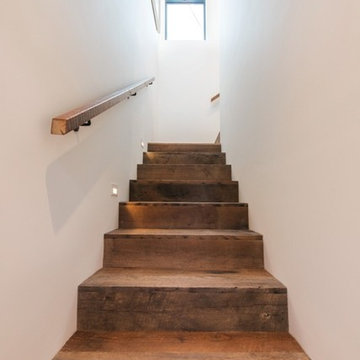
Ispirazione per una scala a "L" moderna di medie dimensioni con pedata in legno e alzata in legno
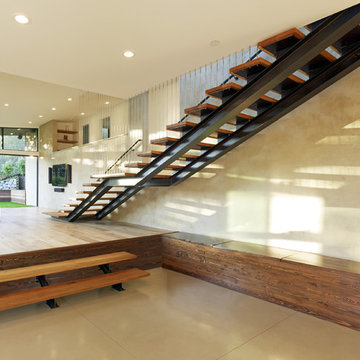
DANIEL HUNTER AIA
Hunter architecture ltd.
jesse goff photography
Esempio di una scala sospesa minimalista
Esempio di una scala sospesa minimalista
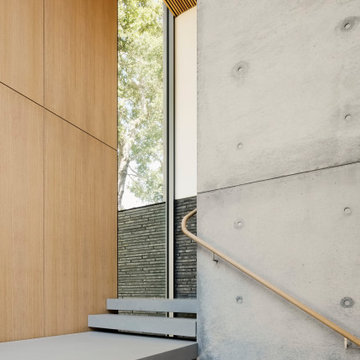
A grand stairwell of floating stone steps connects the three levels.
(Photography by: Joe Fletcher)
Immagine di una scala moderna con nessuna alzata e parapetto in legno
Immagine di una scala moderna con nessuna alzata e parapetto in legno
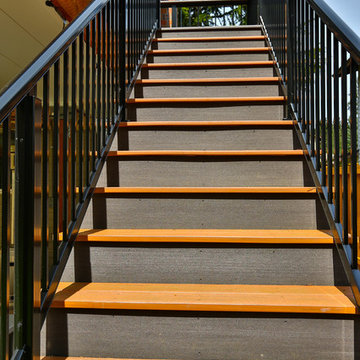
Composite second story deck with aluminum railing and composite top cap. The decking is from Timbertech and the railing is from American Structures and Designs. The deck in on a base of laid pavers and is topped off with an under deck ceiling by Undercover Systems.
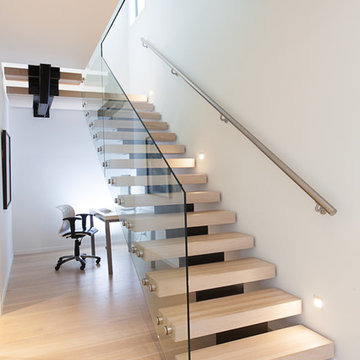
The centrum design is a great way to create a floating staircase with its central steel stringer. These treads are made from American Oak with a blonded finish but almost any timber can be used. The frameless glass balustrade fixed to the treads with SS fixings, keeps the stairwell simple with the emphasis on the stairs.
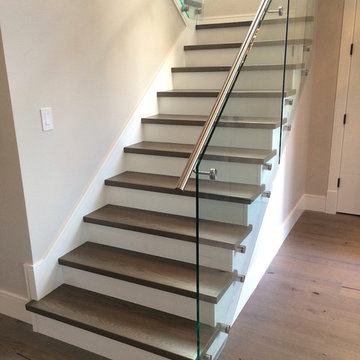
BC FLOORS
Esempio di una scala a "L" minimalista di medie dimensioni con pedata in legno, alzata in legno verniciato e parapetto in metallo
Esempio di una scala a "L" minimalista di medie dimensioni con pedata in legno, alzata in legno verniciato e parapetto in metallo
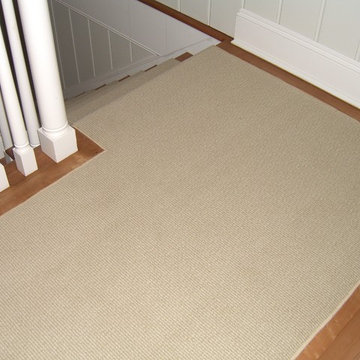
Gorgeous tone on tone wool carpeting installed on staircase and followed through into the hallway area. Our installer used a fan technique at the bottom of the stairs to get the most coverage.

A staircase is so much more than circulation. It provides a space to create dramatic interior architecture, a place for design to carve into, where a staircase can either embrace or stand as its own design piece. In this custom stair and railing design, completed in January 2020, we wanted a grand statement for the two-story foyer. With walls wrapped in a modern wainscoting, the staircase is a sleek combination of black metal balusters and honey stained millwork. Open stair treads of white oak were custom stained to match the engineered wide plank floors. Each riser painted white, to offset and highlight the ascent to a U-shaped loft and hallway above. The black interior doors and white painted walls enhance the subtle color of the wood, and the oversized black metal chandelier lends a classic and modern feel.
The staircase is created with several “zones”: from the second story, a panoramic view is offered from the second story loft and surrounding hallway. The full height of the home is revealed and the detail of our black metal pendant can be admired in close view. At the main level, our staircase lands facing the dining room entrance, and is flanked by wall sconces set within the wainscoting. It is a formal landing spot with views to the front entrance as well as the backyard patio and pool. And in the lower level, the open stair system creates continuity and elegance as the staircase ends at the custom home bar and wine storage. The view back up from the bottom reveals a comprehensive open system to delight its family, both young and old!
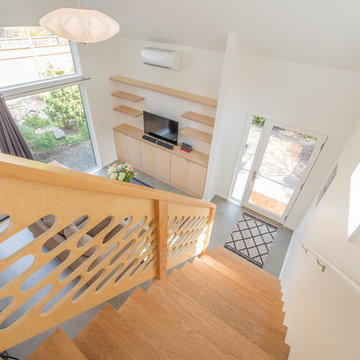
Ispirazione per una scala a rampa dritta minimalista di medie dimensioni con pedata in legno e parapetto in legno
5.427 Foto di scale moderne beige
8
