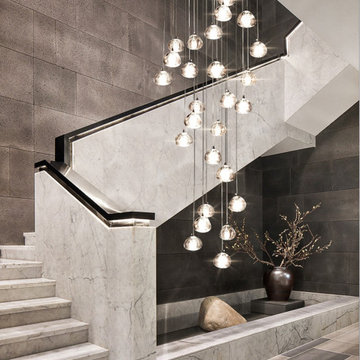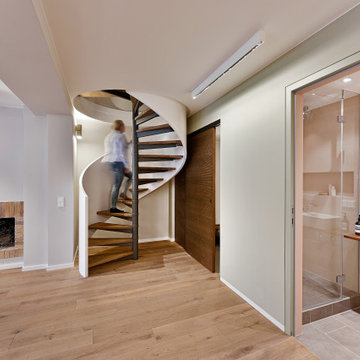5.427 Foto di scale moderne beige
Filtra anche per:
Budget
Ordina per:Popolari oggi
201 - 220 di 5.427 foto
1 di 3
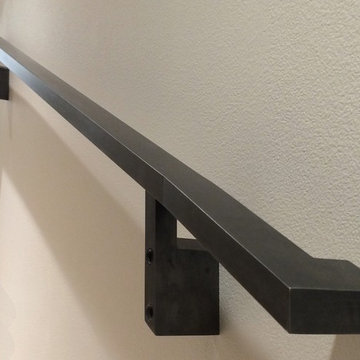
Josiah Zukowski
Idee per una scala a rampa dritta minimalista di medie dimensioni con pedata in moquette e alzata in moquette
Idee per una scala a rampa dritta minimalista di medie dimensioni con pedata in moquette e alzata in moquette
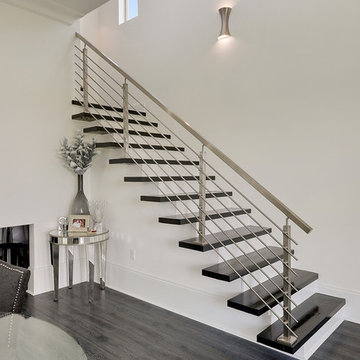
Foto di una grande scala a rampa dritta moderna con pedata in legno, alzata in legno verniciato e parapetto in metallo
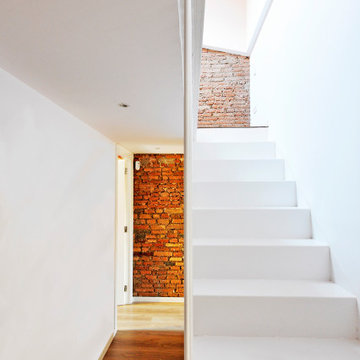
Idee per una grande scala a rampa dritta minimalista con pedata in metallo, alzata in metallo, parapetto in metallo e pareti in mattoni

Ispirazione per una scala a rampa dritta moderna di medie dimensioni con pedata in legno, alzata in legno e parapetto in vetro
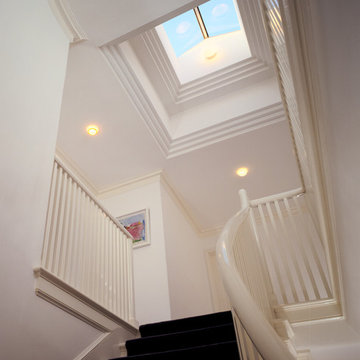
Skylights add warmth and light
Foto di una scala curva moderna di medie dimensioni con pedata in legno verniciato e alzata in legno verniciato
Foto di una scala curva moderna di medie dimensioni con pedata in legno verniciato e alzata in legno verniciato
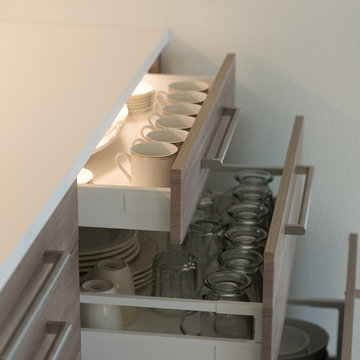
Here is an architecturally built mid-century modern home that was opened up between the kitchen and dining room, enlarged windows viewing out to a public park, porcelain tile floor, IKEA cabinets, IKEA appliances, quartz countertop, and subway tile backsplash.
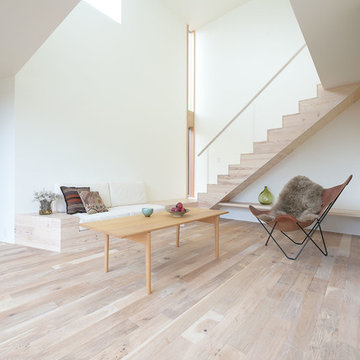
CSH #59 W House Associate: Mimasis Design
美しい階段のあるリビング。
Idee per una piccola scala a "U" minimalista con pedata in legno, alzata in legno e parapetto in materiali misti
Idee per una piccola scala a "U" minimalista con pedata in legno, alzata in legno e parapetto in materiali misti
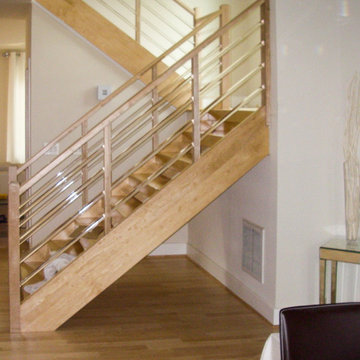
Our clients selected clear acrylic horizontal rods for this modern and lightweight oak staircase to allow daylight to filter throughout their home's three levels (a beautiful and shatter-resistant alternative to glass). CSC 1976-2020 © Century Stair Company ® All rights reserved
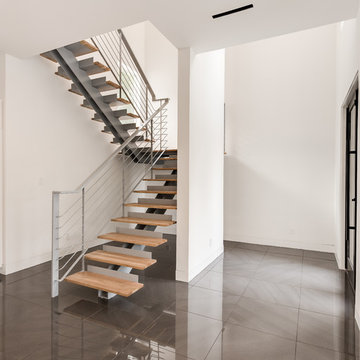
Idee per una grande scala sospesa moderna con pedata in legno, nessuna alzata e parapetto in cavi
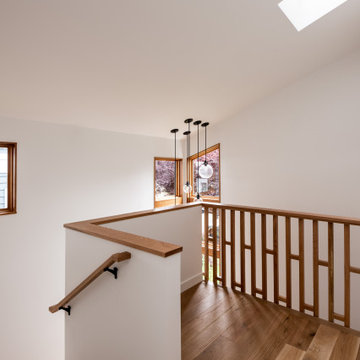
Photo by Andrew Giammarco.
Immagine di una piccola scala a "U" moderna con pedata in legno, alzata in legno e parapetto in legno
Immagine di una piccola scala a "U" moderna con pedata in legno, alzata in legno e parapetto in legno
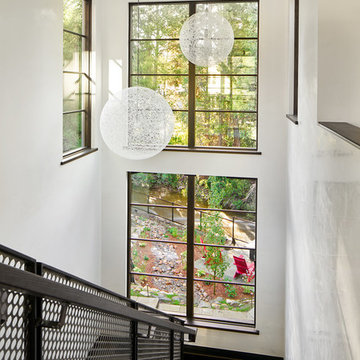
David Patterson Photography
Ispirazione per una scala a "U" minimalista di medie dimensioni con pedata in legno, nessuna alzata e parapetto in metallo
Ispirazione per una scala a "U" minimalista di medie dimensioni con pedata in legno, nessuna alzata e parapetto in metallo
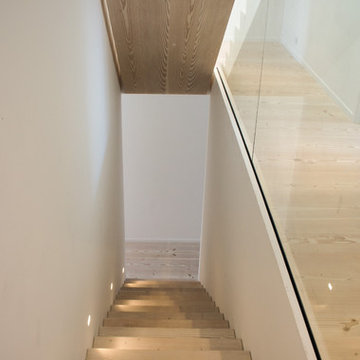
Ispirazione per una scala a rampa dritta minimalista di medie dimensioni con pedata in legno e alzata in legno
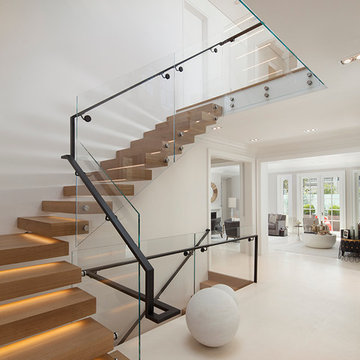
This San Francisco home wanted to diffuse light from the upper levels down throughout the lower levels. Blank and Cables custom fabricated a floating staircase with a glass guardrail to spread light throughout the multi-level home. Blackened steel rides along the staircase in one continuous run to enhance the “floating effect” created from the wall anchored treads.
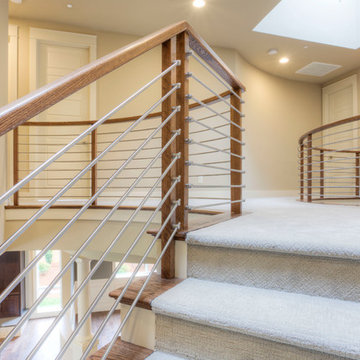
Photographed By: David Deviou (DMD)
Immagine di una scala curva minimalista di medie dimensioni con pedata in moquette e alzata in moquette
Immagine di una scala curva minimalista di medie dimensioni con pedata in moquette e alzata in moquette
Photoographer: Russel Abraham
Architect: Swatt Miers
Foto di una scala moderna con pedata in legno e alzata in legno
Foto di una scala moderna con pedata in legno e alzata in legno
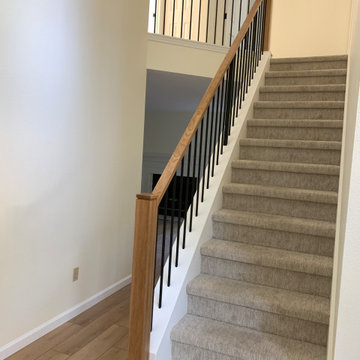
Idee per una scala a rampa dritta minimalista di medie dimensioni con pedata in moquette, alzata in moquette e parapetto in materiali misti
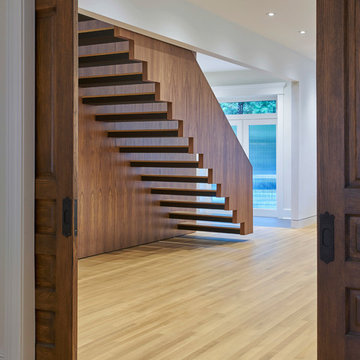
Mike Schwartz
Immagine di una scala sospesa minimalista con pedata in legno, alzata in metallo e parapetto in legno
Immagine di una scala sospesa minimalista con pedata in legno, alzata in metallo e parapetto in legno
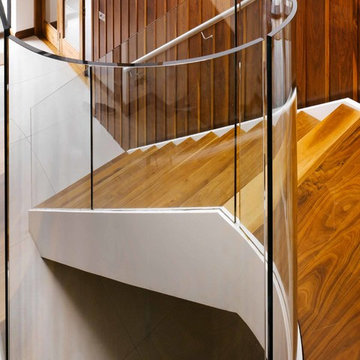
This dramatic house was designed to take full advantage of this fantastic site and the views that it offers over Howth. The site slopes steeply upwards from the street entrance on the North of the site to the South with a change in level of in excess of 6m, with a substantial part of the change of level occurring towards the front of the site. The house is very energy efficiency and has a low level of energy consumption. This was achieved through the use of solar water heating and high levels of insulation allowing the internal environment of this large house to be heated by a very small boiler that is rarely required.
The exterior features off-white render, glazed balconies, zinc and a selection of indigenous stones.
Photos by Ros Kavanagh
5.427 Foto di scale moderne beige
11
